Гостиная в стиле лофт с камином – фото дизайна интерьера
Сортировать:
Бюджет
Сортировать:Популярное за сегодня
1 - 20 из 1 908 фото
1 из 3

Jenn Baker
Пример оригинального дизайна: большая открытая гостиная комната в стиле лофт с серыми стенами, бетонным полом, горизонтальным камином, фасадом камина из кирпича, телевизором на стене и серым полом
Пример оригинального дизайна: большая открытая гостиная комната в стиле лофт с серыми стенами, бетонным полом, горизонтальным камином, фасадом камина из кирпича, телевизором на стене и серым полом

Источник вдохновения для домашнего уюта: открытая гостиная комната среднего размера в стиле лофт с черными стенами, паркетным полом среднего тона, двусторонним камином, фасадом камина из металла, скрытым телевизором, бежевым полом и деревянным потолком

This 2,500 square-foot home, combines the an industrial-meets-contemporary gives its owners the perfect place to enjoy their rustic 30- acre property. Its multi-level rectangular shape is covered with corrugated red, black, and gray metal, which is low-maintenance and adds to the industrial feel.
Encased in the metal exterior, are three bedrooms, two bathrooms, a state-of-the-art kitchen, and an aging-in-place suite that is made for the in-laws. This home also boasts two garage doors that open up to a sunroom that brings our clients close nature in the comfort of their own home.
The flooring is polished concrete and the fireplaces are metal. Still, a warm aesthetic abounds with mixed textures of hand-scraped woodwork and quartz and spectacular granite counters. Clean, straight lines, rows of windows, soaring ceilings, and sleek design elements form a one-of-a-kind, 2,500 square-foot home
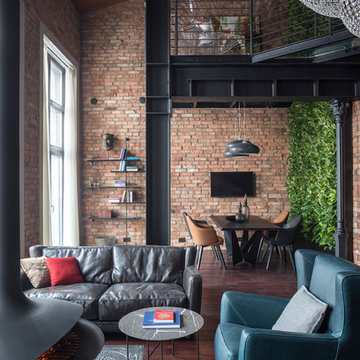
Олег Маковецкий
Свежая идея для дизайна: открытая гостиная комната в стиле лофт с коричневыми стенами, темным паркетным полом, подвесным камином, фасадом камина из металла и коричневым полом - отличное фото интерьера
Свежая идея для дизайна: открытая гостиная комната в стиле лофт с коричневыми стенами, темным паркетным полом, подвесным камином, фасадом камина из металла и коричневым полом - отличное фото интерьера

James Florio & Kyle Duetmeyer
Источник вдохновения для домашнего уюта: открытая гостиная комната среднего размера в стиле лофт с белыми стенами, бетонным полом, двусторонним камином, фасадом камина из металла и серым полом
Источник вдохновения для домашнего уюта: открытая гостиная комната среднего размера в стиле лофт с белыми стенами, бетонным полом, двусторонним камином, фасадом камина из металла и серым полом

Upon entering the penthouse the light and dark contrast continues. The exposed ceiling structure is stained to mimic the 1st floor's "tarred" ceiling. The reclaimed fir plank floor is painted a light vanilla cream. And, the hand plastered concrete fireplace is the visual anchor that all the rooms radiate off of. Tucked behind the fireplace is an intimate library space.
Photo by Lincoln Barber

This modern take on a French Country home incorporates sleek custom-designed built-in shelving. The shape and size of each shelf were intentionally designed and perfectly houses a unique raw wood sculpture. A chic color palette of warm neutrals, greys, blacks, and hints of metallics seep throughout this space and the neighboring rooms, creating a design that is striking and cohesive.

Пример оригинального дизайна: большая открытая гостиная комната в стиле лофт с серыми стенами, полом из керамогранита, двусторонним камином, фасадом камина из плитки, телевизором на стене, серым полом, сводчатым потолком и кирпичными стенами

Источник вдохновения для домашнего уюта: большая открытая гостиная комната в стиле лофт с коричневыми стенами, стандартным камином, фасадом камина из кирпича, серым полом и кирпичными стенами
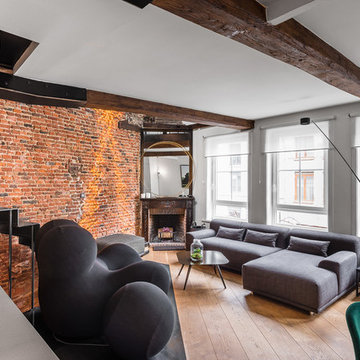
Свежая идея для дизайна: открытая гостиная комната:: освещение в стиле лофт с белыми стенами, паркетным полом среднего тона, угловым камином и коричневым полом - отличное фото интерьера

New flooring and paint open the living room to pops of orange.
На фото: открытая гостиная комната среднего размера в стиле лофт с темным паркетным полом, серым полом, музыкальной комнатой, бежевыми стенами, стандартным камином, фасадом камина из камня и телевизором на стене
На фото: открытая гостиная комната среднего размера в стиле лофт с темным паркетным полом, серым полом, музыкальной комнатой, бежевыми стенами, стандартным камином, фасадом камина из камня и телевизором на стене

Best in Show/Overall winner for The Best of LaCantina Design Competition 2018 | Beinfield Architecture PC | Robert Benson Photography
Идея дизайна: открытая гостиная комната в стиле лофт с серыми стенами, бетонным полом, стандартным камином, фасадом камина из камня, телевизором на стене, серым полом и ковром на полу
Идея дизайна: открытая гостиная комната в стиле лофт с серыми стенами, бетонным полом, стандартным камином, фасадом камина из камня, телевизором на стене, серым полом и ковром на полу
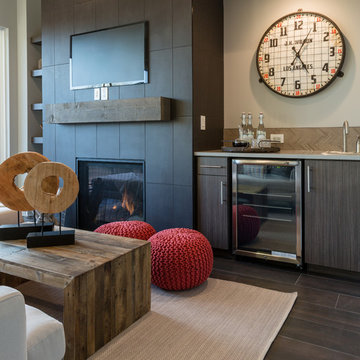
kathy peden photography
Пример оригинального дизайна: открытая гостиная комната среднего размера в стиле лофт с стандартным камином, фасадом камина из плитки, телевизором на стене, коричневыми стенами и полом из керамической плитки
Пример оригинального дизайна: открытая гостиная комната среднего размера в стиле лофт с стандартным камином, фасадом камина из плитки, телевизором на стене, коричневыми стенами и полом из керамической плитки
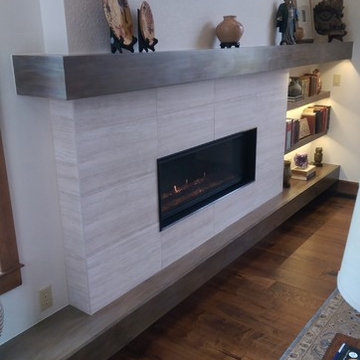
Пример оригинального дизайна: гостиная комната в стиле лофт с белыми стенами, темным паркетным полом, стандартным камином и фасадом камина из плитки
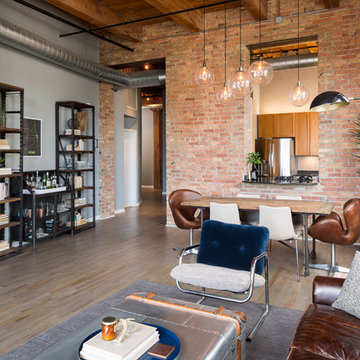
Jacob Hand;
Our client purchased a true Chicago loft in one of the city’s best locations and wanted to upgrade his developer-grade finishes and post-collegiate furniture. We stained the floors, installed concrete backsplash tile to the rafters and tailored his furnishings & fixtures to look as dapper as he does.

Tom Powel Imaging
Идея дизайна: открытая гостиная комната среднего размера в стиле лофт с кирпичным полом, стандартным камином, фасадом камина из кирпича, с книжными шкафами и полками, красными стенами и красным полом без телевизора
Идея дизайна: открытая гостиная комната среднего размера в стиле лофт с кирпичным полом, стандартным камином, фасадом камина из кирпича, с книжными шкафами и полками, красными стенами и красным полом без телевизора

This is the model unit for modern live-work lofts. The loft features 23 foot high ceilings, a spiral staircase, and an open bedroom mezzanine.
На фото: парадная, изолированная гостиная комната среднего размера:: освещение в стиле лофт с бетонным полом, серыми стенами, стандартным камином, фасадом камина из металла, серым полом и ковром на полу без телевизора с
На фото: парадная, изолированная гостиная комната среднего размера:: освещение в стиле лофт с бетонным полом, серыми стенами, стандартным камином, фасадом камина из металла, серым полом и ковром на полу без телевизора с

Living room makes the most of the light and space and colours relate to charred black timber cladding
На фото: маленькая открытая гостиная комната в стиле лофт с белыми стенами, бетонным полом, печью-буржуйкой, фасадом камина из бетона, телевизором на стене, серым полом и деревянным потолком для на участке и в саду
На фото: маленькая открытая гостиная комната в стиле лофт с белыми стенами, бетонным полом, печью-буржуйкой, фасадом камина из бетона, телевизором на стене, серым полом и деревянным потолком для на участке и в саду

This 2,500 square-foot home, combines the an industrial-meets-contemporary gives its owners the perfect place to enjoy their rustic 30- acre property. Its multi-level rectangular shape is covered with corrugated red, black, and gray metal, which is low-maintenance and adds to the industrial feel.
Encased in the metal exterior, are three bedrooms, two bathrooms, a state-of-the-art kitchen, and an aging-in-place suite that is made for the in-laws. This home also boasts two garage doors that open up to a sunroom that brings our clients close nature in the comfort of their own home.
The flooring is polished concrete and the fireplaces are metal. Still, a warm aesthetic abounds with mixed textures of hand-scraped woodwork and quartz and spectacular granite counters. Clean, straight lines, rows of windows, soaring ceilings, and sleek design elements form a one-of-a-kind, 2,500 square-foot home
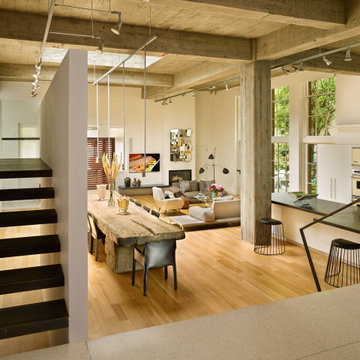
Свежая идея для дизайна: огромная парадная, открытая гостиная комната в стиле лофт с белыми стенами, светлым паркетным полом, стандартным камином и бежевым полом - отличное фото интерьера
Гостиная в стиле лофт с камином – фото дизайна интерьера
1

