Гостиная с телевизором и зеленым полом – фото дизайна интерьера
Сортировать:
Бюджет
Сортировать:Популярное за сегодня
1 - 20 из 277 фото
1 из 3
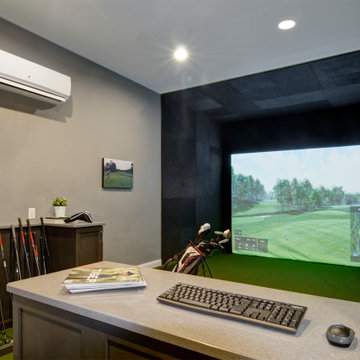
An avid golfer, this client wanted to have the option to ‘golf’ year-round in the comfort of their own home. We converted one section of this clients three car garage into a golf simulation room.

Dino Tonn, www.dinotonn.com
Стильный дизайн: большая открытая комната для игр в средиземноморском стиле с бежевыми стенами, фасадом камина из камня, ковровым покрытием, стандартным камином, мультимедийным центром и зеленым полом - последний тренд
Стильный дизайн: большая открытая комната для игр в средиземноморском стиле с бежевыми стенами, фасадом камина из камня, ковровым покрытием, стандартным камином, мультимедийным центром и зеленым полом - последний тренд

DK、廊下より一段下がったピットリビング。赤ちゃんや猫が汚しても部分的に取り外して洗えるタイルカーペットを採用。子供がが小さいうちはあえて大きな家具は置かずみんなでゴロゴロ。
На фото: открытая гостиная комната среднего размера в скандинавском стиле с белыми стенами, ковровым покрытием, отдельно стоящим телевизором, зеленым полом, потолком с обоями и обоями на стенах с
На фото: открытая гостиная комната среднего размера в скандинавском стиле с белыми стенами, ковровым покрытием, отдельно стоящим телевизором, зеленым полом, потолком с обоями и обоями на стенах с
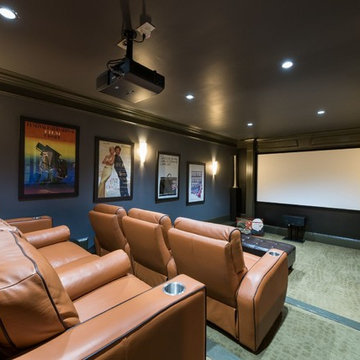
Пример оригинального дизайна: изолированный домашний кинотеатр в стиле неоклассика (современная классика) с серыми стенами, проектором и зеленым полом
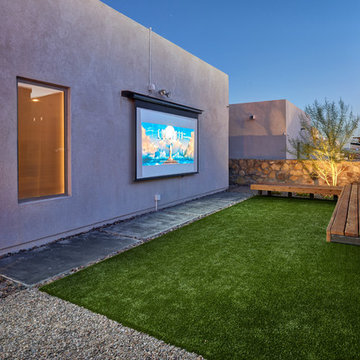
Cool & Contemporary is the vibe our clients were seeking out. Phase 1 complete for this El Paso Westside project. Consistent with the homes architecture and lifestyle creates a space to handle all occasions. Early morning coffee on the patio or around the firepit, smores, drinks, relaxing, reading & maybe a little dancing. Cedar planks set on raw steel post create a cozy atmosphere. Sitting or laying down on cushions and pillows atop the smooth buff leuders limestone bench with your feet popped up on the custom gas firepit. Raw steel veneer, limestone cap and stainless steel fire fixtures complete the sleek contemporary feels. Concrete steps & path lights beam up and accentuates the focal setting. To prep for phase 2, ground cover pathways and areas are ready for the new outdoor movie projector, more privacy, picnic area, permanent seating, landscape and lighting to come. Phase II complete...welcome to outdoor entertainment. Movies on the lawn with the family & football season will never be same here. This backyard doubles as an entertainment destination. Cantilever seating, lounging & privacy fence wraps up a party/cozy space. Plenty of room for friends and family
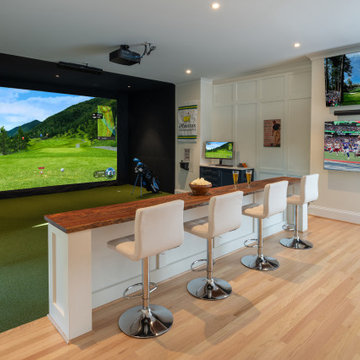
A custom home golf simulator and bar designed for a golf fan.
Идея дизайна: большой изолированный домашний кинотеатр в классическом стиле с белыми стенами, светлым паркетным полом, мультимедийным центром и зеленым полом
Идея дизайна: большой изолированный домашний кинотеатр в классическом стиле с белыми стенами, светлым паркетным полом, мультимедийным центром и зеленым полом
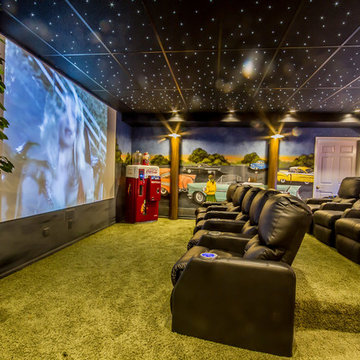
Источник вдохновения для домашнего уюта: изолированный домашний кинотеатр в стиле неоклассика (современная классика) с разноцветными стенами, ковровым покрытием, проектором и зеленым полом
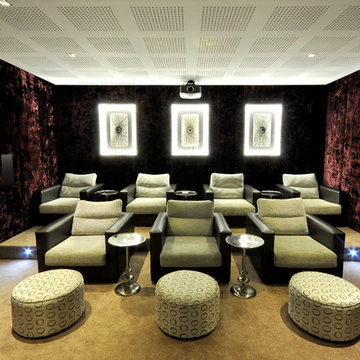
FOC Design
Идея дизайна: большой изолированный домашний кинотеатр в современном стиле с красными стенами, ковровым покрытием, проектором и зеленым полом
Идея дизайна: большой изолированный домашний кинотеатр в современном стиле с красными стенами, ковровым покрытием, проектором и зеленым полом
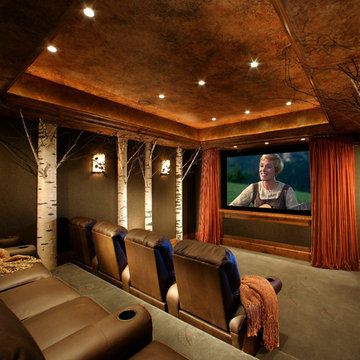
This fanciful home movie theater incorporates real aspens, fall colors, and rich textures to evoke a feeling of watching movies under the stars while sitting in a grove of tall trees.
Photo credits: Design Directives, Dino Tonn
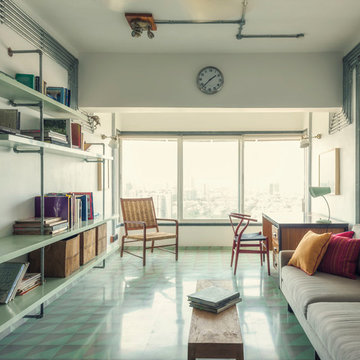
Стильный дизайн: изолированная гостиная комната среднего размера в стиле лофт с с книжными шкафами и полками, белыми стенами, полом из керамической плитки, отдельно стоящим телевизором и зеленым полом - последний тренд
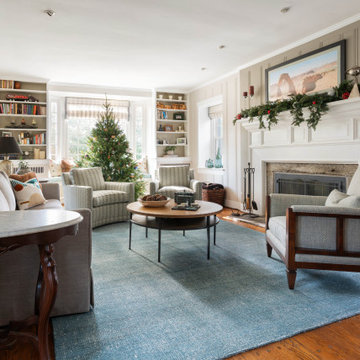
This young professional family wanted a cozy gathering place for their family to make memories - playing games, sitting by the fire, reading with the grandparents. They wanted quality upholstery that would withstand their active family and energetic dog.
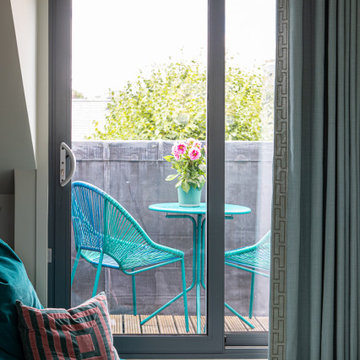
As part of a larger renovation project, we were asked to transform the loft space of this West Hampstead family home into a welcoming guest bedroom and cinema room as well as playroom for the children.
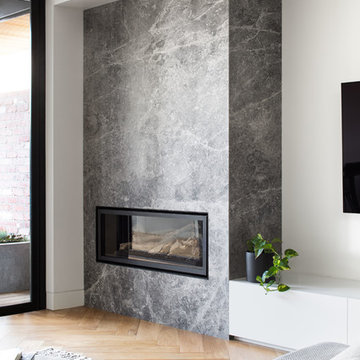
На фото: изолированная гостиная комната среднего размера в современном стиле с белыми стенами, светлым паркетным полом, угловым камином, фасадом камина из камня, телевизором на стене и зеленым полом
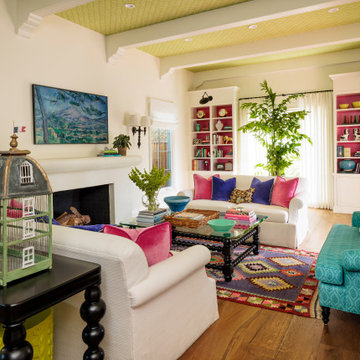
Свежая идея для дизайна: большая парадная гостиная комната в стиле фьюжн с полом из керамической плитки, стандартным камином, телевизором на стене, зеленым полом и потолком с обоями - отличное фото интерьера
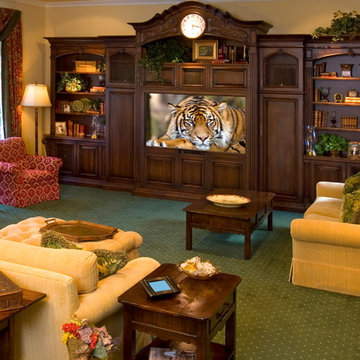
На фото: домашний кинотеатр в классическом стиле с мультимедийным центром, ковровым покрытием и зеленым полом
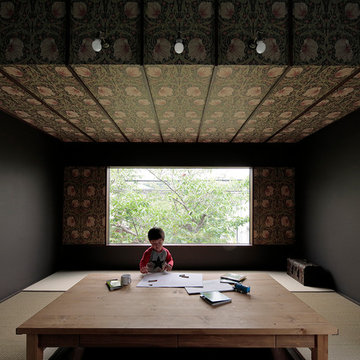
Пример оригинального дизайна: открытая гостиная комната среднего размера в восточном стиле с белыми стенами, татами, отдельно стоящим телевизором и зеленым полом без камина
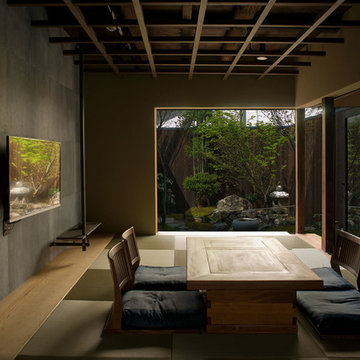
京都 平安神宮にほど近い一軒宿。
柱•梁の日焼け、土壁の煤そして金物の錆、それら歳月によってつくられたものです
それらを印象的に魅せる
そんな「改修」によってしかつくり得ない建築をめざしました
Свежая идея для дизайна: парадная, изолированная гостиная комната в восточном стиле с разноцветными стенами, татами, телевизором на стене и зеленым полом - отличное фото интерьера
Свежая идея для дизайна: парадная, изолированная гостиная комната в восточном стиле с разноцветными стенами, татами, телевизором на стене и зеленым полом - отличное фото интерьера

When they briefed us on this two-storey 85 m2 extension to their beautifully-proportioned Regency villa, our clients envisioned a clean, modern take on its traditional, heritage framework with an open, light-filled lounge/dining/kitchen plan topped by a new master bedroom.
Simply opening the front door of the Edwardian-style façade unveils a dramatic surprise: a traditional hallway freshened up by a little lick of paint leading to a sumptuous lounge and dining area enveloped in crisp white walls and floor-to-ceiling glazing that spans the rear and side façades and looks out to the sumptuous garden, its century-old weeping willow and oh-so-pretty Virginia Creepers. The result is an eclectic mix of old and new. All in all a vibrant home full of the owners personalities. Come on in!

Источник вдохновения для домашнего уюта: большая парадная гостиная комната в стиле фьюжн с полом из керамической плитки, стандартным камином, телевизором на стене, зеленым полом и потолком с обоями
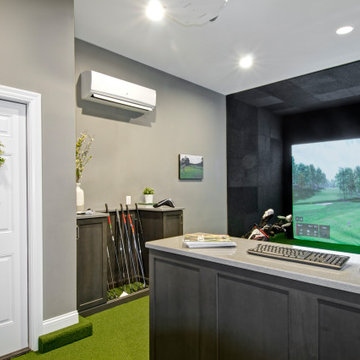
An avid golfer, this client wanted to have the option to ‘golf’ year-round in the comfort of their own home. We converted one section of this clients three car garage into a golf simulation room.
Гостиная с телевизором и зеленым полом – фото дизайна интерьера
1

