Гостиная с телевизором в углу и любым потолком – фото дизайна интерьера
Сортировать:Популярное за сегодня
1 - 20 из 333 фото

Living room furnishing and remodel
Стильный дизайн: маленькая открытая гостиная комната в белых тонах с отделкой деревом в стиле ретро с белыми стенами, паркетным полом среднего тона, угловым камином, фасадом камина из кирпича, телевизором в углу, коричневым полом и потолком из вагонки для на участке и в саду - последний тренд
Стильный дизайн: маленькая открытая гостиная комната в белых тонах с отделкой деревом в стиле ретро с белыми стенами, паркетным полом среднего тона, угловым камином, фасадом камина из кирпича, телевизором в углу, коричневым полом и потолком из вагонки для на участке и в саду - последний тренд

The brief for this project involved a full house renovation, and extension to reconfigure the ground floor layout. To maximise the untapped potential and make the most out of the existing space for a busy family home.
When we spoke with the homeowner about their project, it was clear that for them, this wasn’t just about a renovation or extension. It was about creating a home that really worked for them and their lifestyle. We built in plenty of storage, a large dining area so they could entertain family and friends easily. And instead of treating each space as a box with no connections between them, we designed a space to create a seamless flow throughout.
A complete refurbishment and interior design project, for this bold and brave colourful client. The kitchen was designed and all finishes were specified to create a warm modern take on a classic kitchen. Layered lighting was used in all the rooms to create a moody atmosphere. We designed fitted seating in the dining area and bespoke joinery to complete the look. We created a light filled dining space extension full of personality, with black glazing to connect to the garden and outdoor living.

Источник вдохновения для домашнего уюта: парадная, открытая гостиная комната среднего размера в стиле ретро с зелеными стенами, полом из ламината, стандартным камином, фасадом камина из штукатурки, телевизором в углу, коричневым полом, любым потолком и деревянными стенами

Open plan with modern updates, create this fun vibe to vacation in.
Designed for Profits by Sea and Pine Interior Design for the Airbnb and VRBO market place.

The existing great room got some major updates as well to ensure that the adjacent space was stylistically cohesive. The upgrades include new/reconfigured windows and trim, a dramatic fireplace makeover, new hardwood floors, and a flexible dining room area. Similar finishes were repeated here with brass sconces, a craftsman style fireplace mantle, and the same honed marble for the fireplace hearth and surround.

Luxury Vinyl Plank flooring from Pergo: Ballard Oak • Cabinetry by Aspect: Maple Tundra • Media Center tops & shelves from Shiloh: Poplar Harbor & Stratus

Reclaimed hand hewn timbers used for exposed trusses and reclaimed wood siding.
Свежая идея для дизайна: большая открытая гостиная комната в классическом стиле с коричневыми стенами, паркетным полом среднего тона, угловым камином, фасадом камина из камня, телевизором в углу, коричневым полом и балками на потолке - отличное фото интерьера
Свежая идея для дизайна: большая открытая гостиная комната в классическом стиле с коричневыми стенами, паркетным полом среднего тона, угловым камином, фасадом камина из камня, телевизором в углу, коричневым полом и балками на потолке - отличное фото интерьера
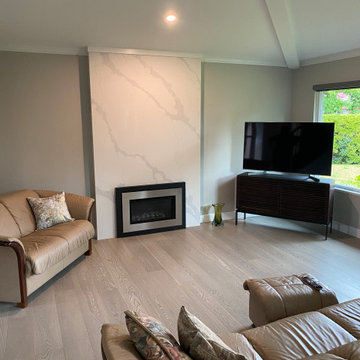
Источник вдохновения для домашнего уюта: большая открытая гостиная комната в стиле модернизм с серыми стенами, светлым паркетным полом, стандартным камином, фасадом камина из металла, телевизором в углу, коричневым полом и сводчатым потолком

The beam above the fireplace has been stripped back along with the beams to lighten the area and help lift the the ceiling. With the help of a roof window this back area is now flooded with natural light.

A country club respite for our busy professional Bostonian clients. Our clients met in college and have been weekending at the Aquidneck Club every summer for the past 20+ years. The condos within the original clubhouse seldom come up for sale and gather a loyalist following. Our clients jumped at the chance to be a part of the club's history for the next generation. Much of the club’s exteriors reflect a quintessential New England shingle style architecture. The internals had succumbed to dated late 90s and early 2000s renovations of inexpensive materials void of craftsmanship. Our client’s aesthetic balances on the scales of hyper minimalism, clean surfaces, and void of visual clutter. Our palette of color, materiality & textures kept to this notion while generating movement through vintage lighting, comfortable upholstery, and Unique Forms of Art.
A Full-Scale Design, Renovation, and furnishings project.
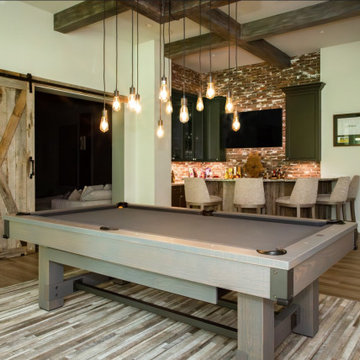
The ultimate hangout space is complete with a wet bar, pool table, and an array of golf memorabilia. Enhanced by the brick backsplash, exposed wood beams, and the sliding barn door, this space achieves a blend of refined sophistication and rustic charm.
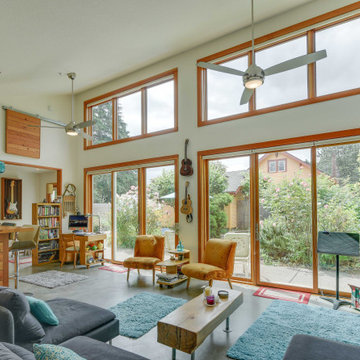
Huge sliding glass doors open the living room to the patio and surrounding garden.
Источник вдохновения для домашнего уюта: маленькая открытая гостиная комната в стиле фьюжн с белыми стенами, бетонным полом, телевизором в углу, серым полом и сводчатым потолком для на участке и в саду
Источник вдохновения для домашнего уюта: маленькая открытая гостиная комната в стиле фьюжн с белыми стенами, бетонным полом, телевизором в углу, серым полом и сводчатым потолком для на участке и в саду
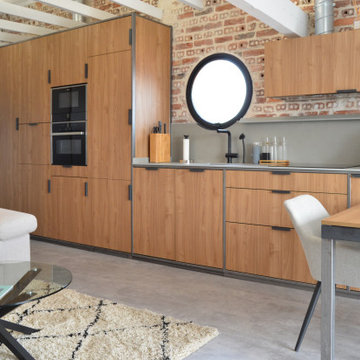
На фото: двухуровневая гостиная комната среднего размера в стиле лофт с белыми стенами, бетонным полом, телевизором в углу, серым полом, балками на потолке и кирпичными стенами с

На фото: большая парадная, двухуровневая гостиная комната в классическом стиле с белыми стенами, паркетным полом среднего тона, стандартным камином, фасадом камина из кирпича, телевизором в углу, коричневым полом, балками на потолке и кирпичными стенами с

The brief for this project involved a full house renovation, and extension to reconfigure the ground floor layout. To maximise the untapped potential and make the most out of the existing space for a busy family home.
When we spoke with the homeowner about their project, it was clear that for them, this wasn’t just about a renovation or extension. It was about creating a home that really worked for them and their lifestyle. We built in plenty of storage, a large dining area so they could entertain family and friends easily. And instead of treating each space as a box with no connections between them, we designed a space to create a seamless flow throughout.
A complete refurbishment and interior design project, for this bold and brave colourful client. The kitchen was designed and all finishes were specified to create a warm modern take on a classic kitchen. Layered lighting was used in all the rooms to create a moody atmosphere. We designed fitted seating in the dining area and bespoke joinery to complete the look. We created a light filled dining space extension full of personality, with black glazing to connect to the garden and outdoor living.

Bachelor Pad in Union Square, Manhattan.
Источник вдохновения для домашнего уюта: изолированная гостиная комната среднего размера в стиле кантри с с книжными шкафами и полками, белыми стенами, светлым паркетным полом, телевизором в углу, коричневым полом и кессонным потолком без камина
Источник вдохновения для домашнего уюта: изолированная гостиная комната среднего размера в стиле кантри с с книжными шкафами и полками, белыми стенами, светлым паркетным полом, телевизором в углу, коричневым полом и кессонным потолком без камина
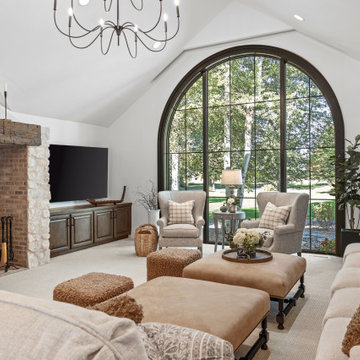
Living Room
На фото: большая открытая гостиная комната с белыми стенами, паркетным полом среднего тона, печью-буржуйкой, фасадом камина из кирпича, телевизором в углу, бежевым полом и сводчатым потолком
На фото: большая открытая гостиная комната с белыми стенами, паркетным полом среднего тона, печью-буржуйкой, фасадом камина из кирпича, телевизором в углу, бежевым полом и сводчатым потолком

The open plan home leads seamlessly from the great room or the entrance into the cozy lounge.
Идея дизайна: открытая гостиная комната среднего размера в стиле модернизм с синими стенами, темным паркетным полом, телевизором в углу, сводчатым потолком и панелями на части стены
Идея дизайна: открытая гостиная комната среднего размера в стиле модернизм с синими стенами, темным паркетным полом, телевизором в углу, сводчатым потолком и панелями на части стены

Luxury Vinyl Plank flooring from Pergo: Ballard Oak • Cabinetry by Aspect: Maple Tundra • Media Center tops & shelves from Shiloh: Poplar Harbor & Stratus
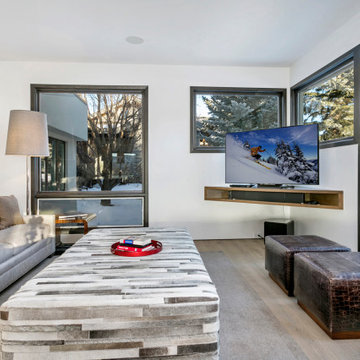
This was a complete remodel designed around an antique pool table at the center of the home. The entire home is open to the kitchen and living room with views for days
Гостиная с телевизором в углу и любым потолком – фото дизайна интерьера
1