Гостиная с угловым камином – фото дизайна интерьера
Сортировать:
Бюджет
Сортировать:Популярное за сегодня
1 - 9 из 9 фото
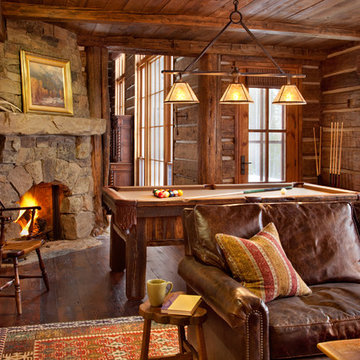
The owners of Moonlight Basin Ranch are from the southeast, and they wanted to start a tradition of skiing, hiking, and enjoying everything that comes with the classic Montana mountain lifestyle as a family. The home that we created for them was built on a spectacular piece of property within Moonlight Basin (Resort), in Big Sky, Montana. The views of Lone Peak are breathtaking from this approximately 6500 square foot, 4 bedroom home, and elk, moose, and grizzly can be seen wandering on the sloping terrain just outside its expansive windows. To further embrace the Rocky Mountain mood that the owners envisioned—and because of a shared love for Yellowstone Park architecture—we utilized reclaimed hewn logs, bark-on cedar log posts, and indigenous stone. The rich, rustic details in the home are an intended continuation of the landscape that surrounds this magnificent home.
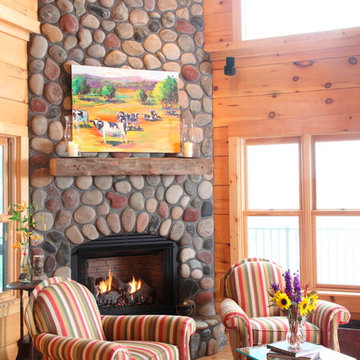
Great room with colorful river stone fireplace and ample windows to draw in the natural light.
Franklin & Esther Schmidt
Идея дизайна: гостиная комната в стиле рустика с угловым камином и фасадом камина из камня
Идея дизайна: гостиная комната в стиле рустика с угловым камином и фасадом камина из камня
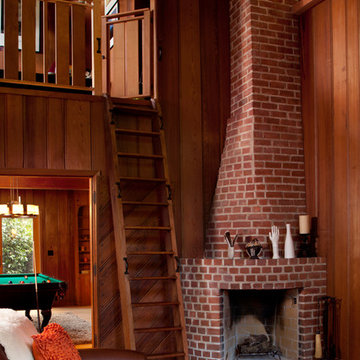
Gustave Carlson Design
Идея дизайна: гостиная комната в современном стиле с угловым камином
Идея дизайна: гостиная комната в современном стиле с угловым камином

To optimize the views of the lake and maximize natural ventilation this 8,600 square-foot woodland oasis accomplishes just that and more. A selection of local materials of varying scales for the exterior and interior finishes, complements the surrounding environment and boast a welcoming setting for all to enjoy. A perfect combination of skirl siding and hand dipped shingles unites the exterior palette and allows for the interior finishes of aged pine paneling and douglas fir trim to define the space.
This residence, houses a main-level master suite, a guest suite, and two upper-level bedrooms. An open-concept scheme creates a kitchen, dining room, living room and screened porch perfect for large family gatherings at the lake. Whether you want to enjoy the beautiful lake views from the expansive deck or curled up next to the natural stone fireplace, this stunning lodge offers a wide variety of spatial experiences.
Photographer: Joseph St. Pierre
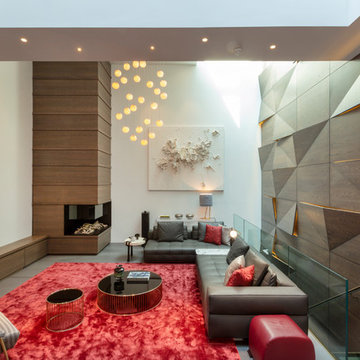
Graham Gaunt
На фото: большая парадная гостиная комната в современном стиле с коричневыми стенами и угловым камином с
На фото: большая парадная гостиная комната в современном стиле с коричневыми стенами и угловым камином с
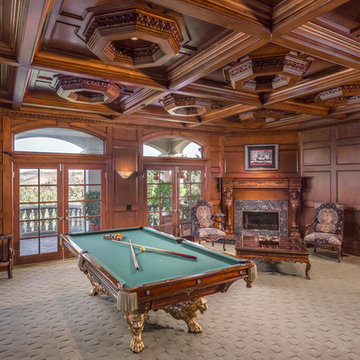
Источник вдохновения для домашнего уюта: гостиная комната в средиземноморском стиле с коричневыми стенами, ковровым покрытием, угловым камином и бежевым полом
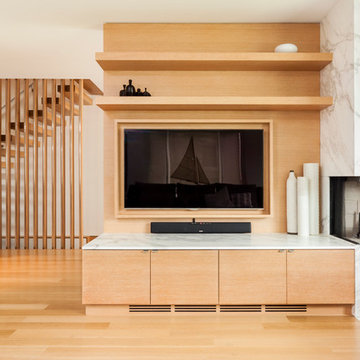
Sergio Sabag
Идея дизайна: открытая гостиная комната среднего размера в скандинавском стиле с белыми стенами, светлым паркетным полом, угловым камином, фасадом камина из камня и мультимедийным центром
Идея дизайна: открытая гостиная комната среднего размера в скандинавском стиле с белыми стенами, светлым паркетным полом, угловым камином, фасадом камина из камня и мультимедийным центром
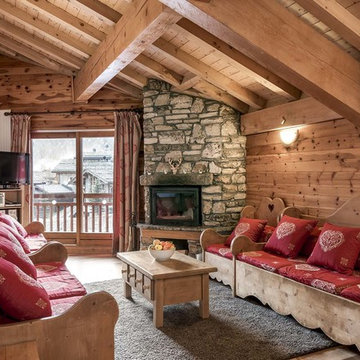
На фото: открытая гостиная комната среднего размера в стиле рустика с угловым камином, отдельно стоящим телевизором, коричневыми стенами, светлым паркетным полом и фасадом камина из камня с
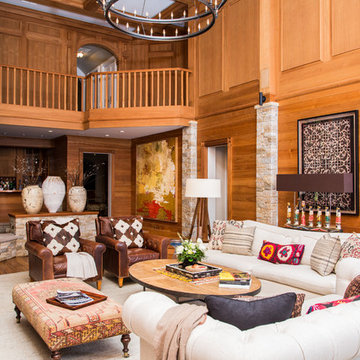
Идея дизайна: парадная гостиная комната в стиле фьюжн с темным паркетным полом, угловым камином и фасадом камина из камня
Гостиная с угловым камином – фото дизайна интерьера
1

