Гостиная с скрытым телевизором и белым полом – фото дизайна интерьера
Сортировать:
Бюджет
Сортировать:Популярное за сегодня
1 - 20 из 268 фото
1 из 3
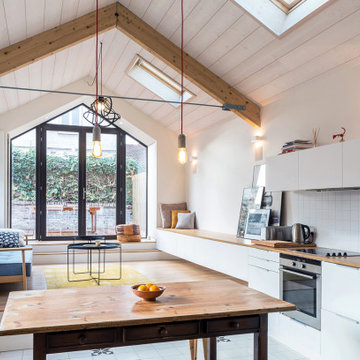
Стильный дизайн: большая открытая, парадная гостиная комната в современном стиле с белыми стенами, светлым паркетным полом, скрытым телевизором и белым полом - последний тренд
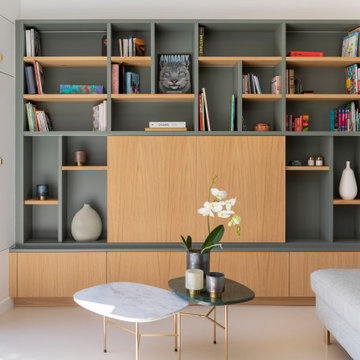
Bibliothèque sur mesure en laque et chêne. Nous avons choisi le vert Smoke Green de Farrow and Ball. Les panneaux centraux cachent la télé. Le graphisme a été particulièrement soigné. Les meubles bas permettent de dissimuler tout les aspects techniques.

Assis dans le cœur d'un appartement haussmannien, où l'histoire rencontre l'élégance, se trouve un fauteuil qui raconte une histoire à part. Un fauteuil Pierre Paulin, avec ses courbes séduisantes et sa promesse de confort. Devant un mur audacieusement peint en bleu profond, il n'est pas simplement un objet, mais une émotion.
En tant que designer d'intérieur, mon objectif est toujours d'harmoniser l'ancien et le nouveau, de trouver ce point d'équilibre où les époques se croisent et se complètent. Ici, le choix du fauteuil et la nuance de bleu ont été méticuleusement réfléchis pour magnifier l'espace tout en respectant son essence originelle.
Chaque détail, chaque choix de couleur ou de meuble, est un pas de plus vers la création d'un intérieur qui n'est pas seulement beau à regarder, mais aussi à vivre. Ce fauteuil devant ce mur, c'est plus qu'une association esthétique. C'est une invitation à s'asseoir, à prendre un moment pour soi, à s'imprégner de la beauté qui nous entoure.
J'espère que cette vision vous inspire autant qu'elle m'a inspiré en la créant. Et vous, que ressentez-vous devant cette fusion entre le design contemporain et l'architecture classique ?

Jack Gardner
Пример оригинального дизайна: гостиная комната в морском стиле с белыми стенами, паркетным полом среднего тона, стандартным камином, фасадом камина из кирпича, скрытым телевизором и белым полом
Пример оригинального дизайна: гостиная комната в морском стиле с белыми стенами, паркетным полом среднего тона, стандартным камином, фасадом камина из кирпича, скрытым телевизором и белым полом

Стильный дизайн: открытая гостиная комната среднего размера в скандинавском стиле с белыми стенами, светлым паркетным полом, стандартным камином, фасадом камина из плитки, скрытым телевизором, белым полом, деревянным потолком и панелями на стенах - последний тренд

Dans cette pièce spacieuse, la cuisine dont les éléments sont volontairement hauts, est surmontée d’un dais en plâtre blanc qui intègre des éclairages. Ces éléments fabriquent une sorte d'abri qui évite l’impression d’une cuisine posée au milieu de nulle part.
Le canapé lit au premier plan est adossé à un meuble filant, qui accueille une niche afin de poser réveil, liseuse et livres. Cet astuce, imaginée par l'architecte Antoine de Gironde, souligne la plus grande dimension de la pièce. Deux appliques orientables disposées de chaque côté permettent au propriétaire de moduler la lumière selon ses envies.
credit photo: H. Reynaud

A fabulous lounge / living room space with Janey Butler Interiors style & design throughout. Contemporary Large commissioned artwork reveals at the touch of a Crestron button recessed 85" 4K TV with plastered in invisible speakers. With bespoke furniture and joinery and newly installed contemporary fireplace.
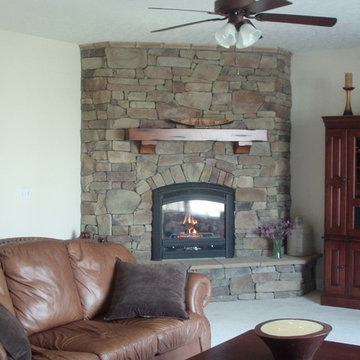
На фото: открытая гостиная комната среднего размера в стиле рустика с белыми стенами, ковровым покрытием, стандартным камином, фасадом камина из камня, скрытым телевизором и белым полом

Top floor family room with outstanding windows that filter the maximum amount of light into the room while you can take in the sites of unobstructed 360 degree views of water and mountains. This modern family room has water vapour fireplace, drop down Tv screen from ceiling for the ultimate TV viewing, full speaker system for home theatre inside and out. White leather modular furniture is great for hosting large crowds with teak accents. Aqua blue and green accents and silk shag area carpets adorn the room which look out to the front yards outdoor aqua glass blue 40 ft reflecting pond which is viewed from every room of this home. Open staircase with white concrete treads leads to the one of the three private living roof top decks. 40 ft x 30 foot roof top deck has complete lounging area surrounded by living grasses. Wood decking and concrete pavers trail pathways to ground the full seating area complete with fire table and music system. Enjoy the breathtaking unobstructed 360 degree views of ocean and mountain range along with entire back yard and beach for miles. John Bentley Photography - Vancouver
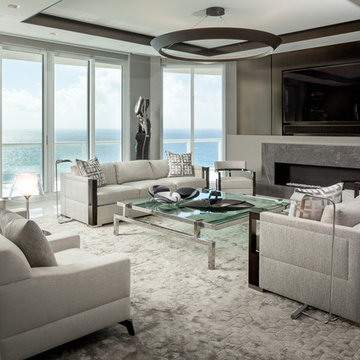
•Photo by Argonaut Architectural•
На фото: большая парадная, открытая гостиная комната в современном стиле с серыми стенами, мраморным полом, стандартным камином, фасадом камина из камня, скрытым телевизором и белым полом с
На фото: большая парадная, открытая гостиная комната в современном стиле с серыми стенами, мраморным полом, стандартным камином, фасадом камина из камня, скрытым телевизором и белым полом с
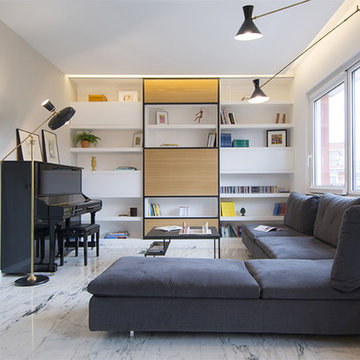
Alice Camandona
Пример оригинального дизайна: огромная открытая гостиная комната в современном стиле с с книжными шкафами и полками, мраморным полом, скрытым телевизором и белым полом
Пример оригинального дизайна: огромная открытая гостиная комната в современном стиле с с книжными шкафами и полками, мраморным полом, скрытым телевизором и белым полом
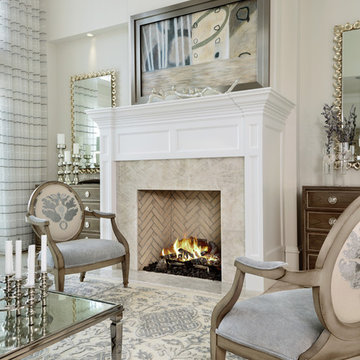
Designer: Lana Knapp, Senior Designer, ASID/NCIDQ
Photographer: Lori Hamilton - Hamilton Photography
Свежая идея для дизайна: огромная парадная, открытая гостиная комната в морском стиле с серыми стенами, мраморным полом, стандартным камином, фасадом камина из плитки, скрытым телевизором и белым полом - отличное фото интерьера
Свежая идея для дизайна: огромная парадная, открытая гостиная комната в морском стиле с серыми стенами, мраморным полом, стандартным камином, фасадом камина из плитки, скрытым телевизором и белым полом - отличное фото интерьера
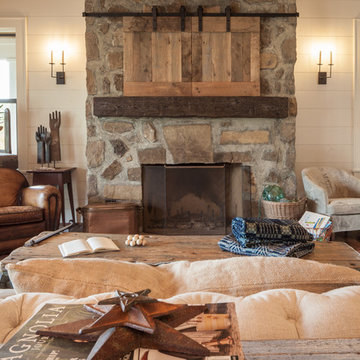
Стильный дизайн: парадная, изолированная гостиная комната среднего размера в стиле кантри с белыми стенами, стандартным камином, фасадом камина из камня, скрытым телевизором, темным паркетным полом и белым полом - последний тренд

Стильный дизайн: маленькая двухуровневая гостиная комната:: освещение в стиле лофт с с книжными шкафами и полками, белыми стенами, бетонным полом, скрытым телевизором и белым полом без камина для на участке и в саду - последний тренд

Après : le salon a été entièrement repeint en blanc sauf les poutres apparentes, pour une grande clarté et beaucoup de douceur. Tout semble pur, lumineux, apaisé. Le bois des meubles chinés n'en ressort que mieux. Une grande bibliothèque a été maçonnée, tout comme un meuble de rangement pour les jouets des bébés dans le coin nursery, pour donner du cachet et un caractère unique à la pièce.

Creating comfort and a private space for each homeowner, the sitting room is a respite to read, work, write a letter, or run the house as a gateway space with visibility to the front entry and connection to the kitchen. Soffits ground the perimeter of the room and the shimmer of a patterned wall covering framed in the ceiling visually lowers the expansive heights. The layering of textures as a mix of patterns among the furnishings, pillows and rug is a notable British influence. Opposite the sofa, a television is concealed in built-in cabinets behind sliding panels with a decorative metal infill to maintain a formal appearance through the front facing picture window. Printed drapery frames the window bringing color and warmth to the room.

People ask us all the time to make their wood floors look like they're something else. In this case, please turn my red oak floors into something shabby chic that looks more like white oak. And so we did!
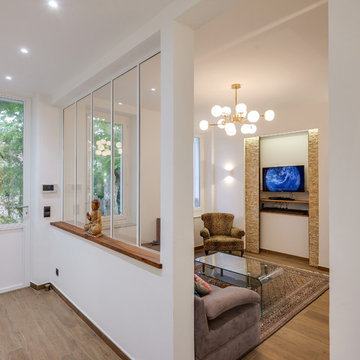
Meero
Стильный дизайн: открытая гостиная комната среднего размера в современном стиле с белыми стенами, светлым паркетным полом, скрытым телевизором и белым полом без камина - последний тренд
Стильный дизайн: открытая гостиная комната среднего размера в современном стиле с белыми стенами, светлым паркетным полом, скрытым телевизором и белым полом без камина - последний тренд
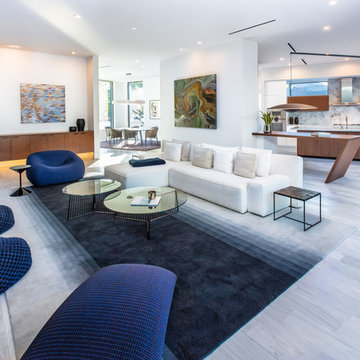
Свежая идея для дизайна: большая открытая гостиная комната в стиле модернизм с белыми стенами, мраморным полом, горизонтальным камином, фасадом камина из кирпича, скрытым телевизором и белым полом - отличное фото интерьера
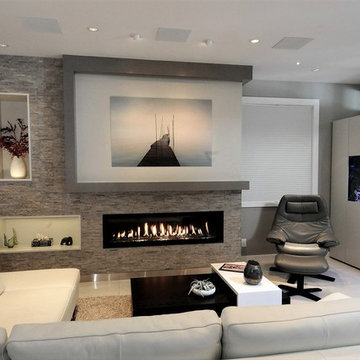
Пример оригинального дизайна: гостиная комната среднего размера в современном стиле с серыми стенами, полом из керамической плитки, горизонтальным камином, фасадом камина из камня, скрытым телевизором и белым полом
Гостиная с скрытым телевизором и белым полом – фото дизайна интерьера
1

