Гостиная с с книжными шкафами и полками и скрытым телевизором – фото дизайна интерьера
Сортировать:
Бюджет
Сортировать:Популярное за сегодня
1 - 20 из 1 710 фото
1 из 3
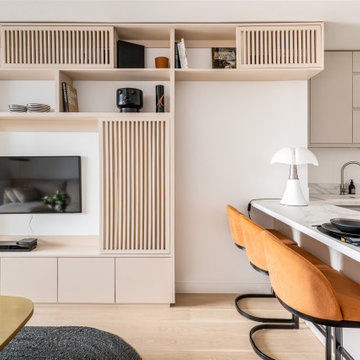
Свежая идея для дизайна: открытая гостиная комната среднего размера в современном стиле с с книжными шкафами и полками, белыми стенами, светлым паркетным полом, скрытым телевизором и бежевым полом без камина - отличное фото интерьера

log cabin mantel wall design
Integrated Wall 2255.1
The skilled custom design cabinetmaker can help a small room with a fireplace to feel larger by simplifying details, and by limiting the number of disparate elements employed in the design. A wood storage room, and a general storage area are incorporated on either side of this fireplace, in a manner that expands, rather than interrupts, the limited wall surface. Restrained design makes the most of two storage opportunities, without disrupting the focal area of the room. The mantel is clean and a strong horizontal line helping to expand the visual width of the room.
The renovation of this small log cabin was accomplished in collaboration with architect, Bethany Puopolo. A log cabin’s aesthetic requirements are best addressed through simple design motifs. Different styles of log structures suggest different possibilities. The eastern seaboard tradition of dovetailed, square log construction, offers us cabin interiors with a different feel than typically western, round log structures.

Nat Rea
На фото: гостиная комната среднего размера:: освещение в морском стиле с бежевыми стенами, паркетным полом среднего тона, стандартным камином, фасадом камина из камня, скрытым телевизором и с книжными шкафами и полками с
На фото: гостиная комната среднего размера:: освещение в морском стиле с бежевыми стенами, паркетным полом среднего тона, стандартным камином, фасадом камина из камня, скрытым телевизором и с книжными шкафами и полками с
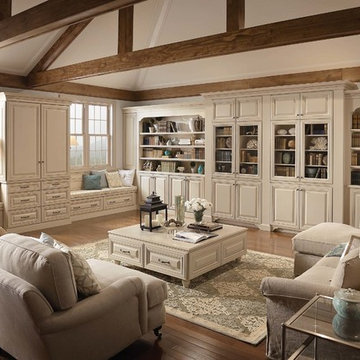
Comfortable window seats provide quiet spots for family and friends to enjoy the view. Beautiful cabinetry with open shelving provides ample storage, while giving collectibles the attention they deserve.
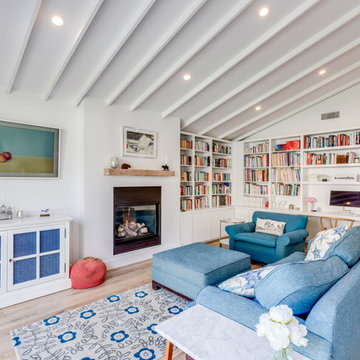
Источник вдохновения для домашнего уюта: большая открытая гостиная комната в морском стиле с с книжными шкафами и полками, белыми стенами, светлым паркетным полом, стандартным камином, фасадом камина из штукатурки, скрытым телевизором и коричневым полом
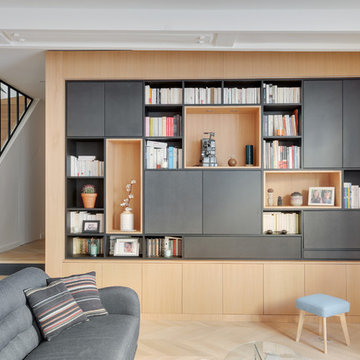
Escalier et meuble TV bibliothèqe dans un salon de loft parisien. Rangements fermés, bibliothèque ouverte, un espace TV fermé par deux portes et un coin secrétaire.
Structure bibliothèque en Valchromat noir vernis, Niche en Plaquage chêne vernis, Marches de l'escalier en chêne massif vernis.
Photographe: Claire Illi

Kimberly Gavin Photography
Идея дизайна: изолированная гостиная комната среднего размера в стиле рустика с с книжными шкафами и полками, паркетным полом среднего тона, стандартным камином, фасадом камина из камня и скрытым телевизором
Идея дизайна: изолированная гостиная комната среднего размера в стиле рустика с с книжными шкафами и полками, паркетным полом среднего тона, стандартным камином, фасадом камина из камня и скрытым телевизором

Cozy family room with built-ins. We panelled the fireplace surround and created a hidden TV behind the paneling above the fireplace, behind the art.
Пример оригинального дизайна: большая изолированная гостиная комната в классическом стиле с фасадом камина из дерева, с книжными шкафами и полками, коричневыми стенами, темным паркетным полом, подвесным камином, скрытым телевизором и коричневым полом
Пример оригинального дизайна: большая изолированная гостиная комната в классическом стиле с фасадом камина из дерева, с книжными шкафами и полками, коричневыми стенами, темным паркетным полом, подвесным камином, скрытым телевизором и коричневым полом
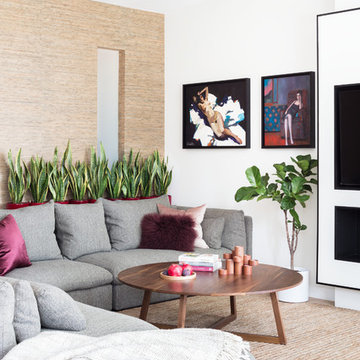
Home designed by Black and Milk Interior Design firm. They specialise in Modern Interiors for London New Build Apartments. https://blackandmilk.co.uk
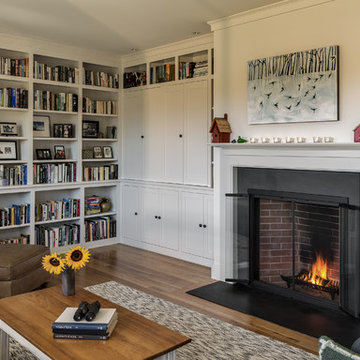
photography by Rob Karosis
На фото: открытая гостиная комната среднего размера в классическом стиле с с книжными шкафами и полками, белыми стенами, паркетным полом среднего тона, стандартным камином, фасадом камина из камня и скрытым телевизором с
На фото: открытая гостиная комната среднего размера в классическом стиле с с книжными шкафами и полками, белыми стенами, паркетным полом среднего тона, стандартным камином, фасадом камина из камня и скрытым телевизором с
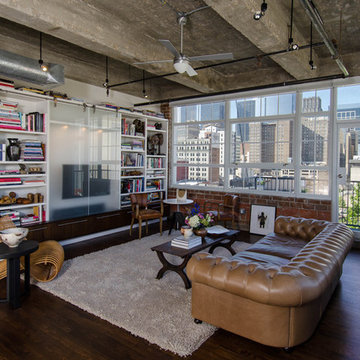
Photo by Peter Molick
На фото: гостиная комната в стиле лофт с с книжными шкафами и полками и скрытым телевизором
На фото: гостиная комната в стиле лофт с с книжными шкафами и полками и скрытым телевизором
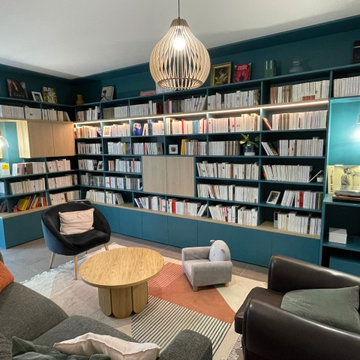
Стильный дизайн: открытая гостиная комната среднего размера в стиле модернизм с с книжными шкафами и полками, белыми стенами, полом из керамической плитки, скрытым телевизором и бежевым полом без камина - последний тренд
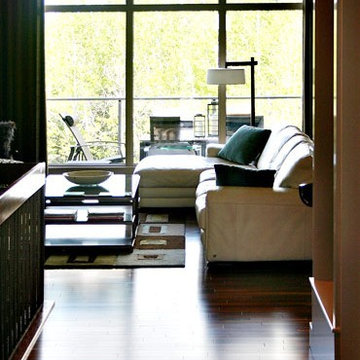
We wanted the floor to ceiling wall of windows to be the focal point of this functional living room. We've used sectionals, glass top coffee tables and modern lighting to accentuate the natural beauty of this space.

Creating comfort and a private space for each homeowner, the sitting room is a respite to read, work, write a letter, or run the house as a gateway space with visibility to the front entry and connection to the kitchen. Soffits ground the perimeter of the room and the shimmer of a patterned wall covering framed in the ceiling visually lowers the expansive heights. The layering of textures as a mix of patterns among the furnishings, pillows and rug is a notable British influence. Opposite the sofa, a television is concealed in built-in cabinets behind sliding panels with a decorative metal infill to maintain a formal appearance through the front facing picture window. Printed drapery frames the window bringing color and warmth to the room.
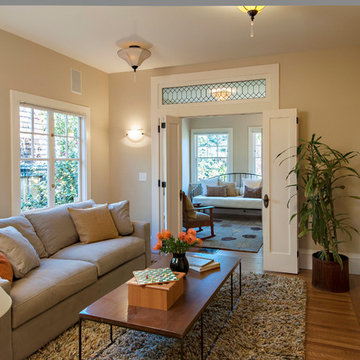
Пример оригинального дизайна: изолированная гостиная комната среднего размера в стиле кантри с с книжными шкафами и полками, бежевыми стенами, светлым паркетным полом и скрытым телевизором

Take a seat in this comfy living room with travertine floors by Tile-Stones.com
Источник вдохновения для домашнего уюта: огромная открытая гостиная комната в классическом стиле с с книжными шкафами и полками, бежевыми стенами, полом из травертина, стандартным камином, фасадом камина из камня, скрытым телевизором и бежевым полом
Источник вдохновения для домашнего уюта: огромная открытая гостиная комната в классическом стиле с с книжными шкафами и полками, бежевыми стенами, полом из травертина, стандартным камином, фасадом камина из камня, скрытым телевизором и бежевым полом

Свежая идея для дизайна: открытая гостиная комната среднего размера в стиле лофт с белыми стенами, светлым паркетным полом, коричневым полом, балками на потолке, с книжными шкафами и полками и скрытым телевизором без камина - отличное фото интерьера

Пример оригинального дизайна: маленькая открытая гостиная комната в стиле кантри с с книжными шкафами и полками, серыми стенами, полом из сланца, стандартным камином, фасадом камина из камня, скрытым телевизором, серым полом и красивыми шторами для на участке и в саду

Old World European, Country Cottage. Three separate cottages make up this secluded village over looking a private lake in an old German, English, and French stone villa style. Hand scraped arched trusses, wide width random walnut plank flooring, distressed dark stained raised panel cabinetry, and hand carved moldings make these traditional farmhouse cottage buildings look like they have been here for 100s of years. Newly built of old materials, and old traditional building methods, including arched planked doors, leathered stone counter tops, stone entry, wrought iron straps, and metal beam straps. The Lake House is the first, a Tudor style cottage with a slate roof, 2 bedrooms, view filled living room open to the dining area, all overlooking the lake. The Carriage Home fills in when the kids come home to visit, and holds the garage for the whole idyllic village. This cottage features 2 bedrooms with on suite baths, a large open kitchen, and an warm, comfortable and inviting great room. All overlooking the lake. The third structure is the Wheel House, running a real wonderful old water wheel, and features a private suite upstairs, and a work space downstairs. All homes are slightly different in materials and color, including a few with old terra cotta roofing. Project Location: Ojai, California. Project designed by Maraya Interior Design. From their beautiful resort town of Ojai, they serve clients in Montecito, Hope Ranch, Malibu and Calabasas, across the tri-county area of Santa Barbara, Ventura and Los Angeles, south to Hidden Hills.

La parete che divide la stanza da letto con il soggiorno diventa una libreria attrezzata. I pannelli scorrevoli a listelli creano diverse configurazioni: nascondono il televisore, aprono o chiudono l'accesso al ripostiglio ed alla zona notte.
Гостиная с с книжными шкафами и полками и скрытым телевизором – фото дизайна интерьера
1

