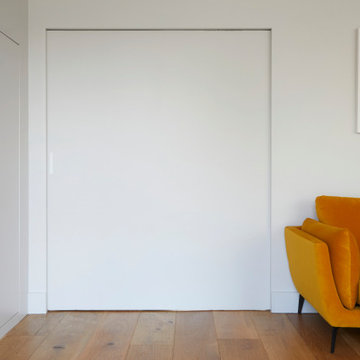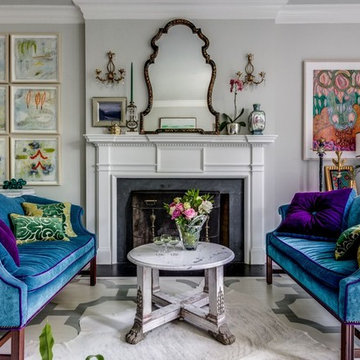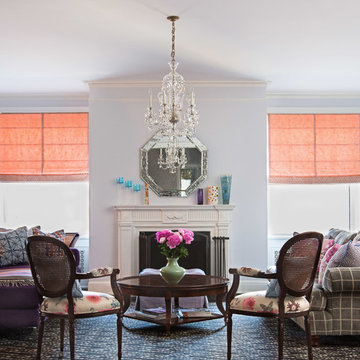Гостиная с камином и разноцветным полом – фото дизайна интерьера
Сортировать:
Бюджет
Сортировать:Популярное за сегодня
1 - 20 из 2 508 фото
1 из 3

The cosy and grown-up formal lounge is connected to the open-plan family space by a large pocket door.
Идея дизайна: большая изолированная гостиная комната:: освещение в современном стиле с синими стенами, паркетным полом среднего тона, стандартным камином, фасадом камина из дерева и разноцветным полом
Идея дизайна: большая изолированная гостиная комната:: освещение в современном стиле с синими стенами, паркетным полом среднего тона, стандартным камином, фасадом камина из дерева и разноцветным полом

The living room area features a beautiful shiplap and tile surround around the gas fireplace.
На фото: открытая гостиная комната среднего размера в стиле кантри с белыми стенами, полом из винила, стандартным камином, фасадом камина из плитки, разноцветным полом и стенами из вагонки
На фото: открытая гостиная комната среднего размера в стиле кантри с белыми стенами, полом из винила, стандартным камином, фасадом камина из плитки, разноцветным полом и стенами из вагонки

We took advantage of the double volume ceiling height in the living room and added millwork to the stone fireplace, a reclaimed wood beam and a gorgeous, chandelier. The sliding doors lead out to the sundeck and the lake beyond. TV's mounted above fireplaces tend to be a little high for comfortable viewing from the sofa, so this tv is mounted on a pull down bracket for use when the fireplace is not turned on.

This Park City Ski Loft remodeled for it's Texas owner has a clean modern airy feel, with rustic and industrial elements. Park City is known for utilizing mountain modern and industrial elements in it's design. We wanted to tie those elements in with the owner's farm house Texas roots.

Liadesign
Свежая идея для дизайна: большая открытая гостиная комната в современном стиле с с книжными шкафами и полками, разноцветными стенами, мраморным полом, стандартным камином, мультимедийным центром и разноцветным полом - отличное фото интерьера
Свежая идея для дизайна: большая открытая гостиная комната в современном стиле с с книжными шкафами и полками, разноцветными стенами, мраморным полом, стандартным камином, мультимедийным центром и разноцветным полом - отличное фото интерьера

These clients retained MMI to assist with a full renovation of the 1st floor following the Harvey Flood. With 4 feet of water in their home, we worked tirelessly to put the home back in working order. While Harvey served our city lemons, we took the opportunity to make lemonade. The kitchen was expanded to accommodate seating at the island and a butler's pantry. A lovely free-standing tub replaced the former Jacuzzi drop-in and the shower was enlarged to take advantage of the expansive master bathroom. Finally, the fireplace was extended to the two-story ceiling to accommodate the TV over the mantel. While we were able to salvage much of the existing slate flooring, the overall color scheme was updated to reflect current trends and a desire for a fresh look and feel. As with our other Harvey projects, our proudest moments were seeing the family move back in to their beautifully renovated home.

Living Area, Lance Gerber Studios
На фото: большая парадная, открытая гостиная комната в стиле ретро с белыми стенами, полом из сланца, стандартным камином, фасадом камина из камня, отдельно стоящим телевизором и разноцветным полом
На фото: большая парадная, открытая гостиная комната в стиле ретро с белыми стенами, полом из сланца, стандартным камином, фасадом камина из камня, отдельно стоящим телевизором и разноцветным полом

Neutral electric and limestone linear fireplace in the mansions living room.
На фото: огромная открытая гостиная комната в стиле неоклассика (современная классика) с бежевыми стенами, полом из травертина, горизонтальным камином, фасадом камина из плитки, телевизором на стене и разноцветным полом с
На фото: огромная открытая гостиная комната в стиле неоклассика (современная классика) с бежевыми стенами, полом из травертина, горизонтальным камином, фасадом камина из плитки, телевизором на стене и разноцветным полом с

A new direction...interiors that set a style standard for modern living. A unique mix of furnishings, original art, modern lighting, painted floor, objet d' art, a bit of color and drama create a well curated space.
Tyler Mahl Photography

Living room designed by Rebecca Soskin.
Идея дизайна: гостиная комната среднего размера в стиле фьюжн с белыми стенами, стандартным камином и разноцветным полом
Идея дизайна: гостиная комната среднего размера в стиле фьюжн с белыми стенами, стандартным камином и разноцветным полом

Photo by Everett Fenton Gidley
Пример оригинального дизайна: изолированная гостиная комната среднего размера в стиле фьюжн с музыкальной комнатой, желтыми стенами, ковровым покрытием, стандартным камином, фасадом камина из камня и разноцветным полом
Пример оригинального дизайна: изолированная гостиная комната среднего размера в стиле фьюжн с музыкальной комнатой, желтыми стенами, ковровым покрытием, стандартным камином, фасадом камина из камня и разноцветным полом

This is the lanai room where the owners spend their evenings. It has a white-washed wood ceiling with gray beams, a painted brick fireplace, gray wood-look plank tile flooring, a bar with onyx countertops in the distance with a bathroom off to the side, eating space, a sliding barn door that covers an opening into the butler's kitchen. There are sliding glass doors than can close this room off from the breakfast and kitchen area if the owners wish to open the sliding doors to the pool area on nice days. The heating/cooling for this room is zoned separately from the rest of the house. It's their favorite space! Photo by Paul Bonnichsen.

New in 2024 Cedar Log Home By Big Twig Homes. The log home is a Katahdin Cedar Log Home material package. This is a rental log home that is just a few minutes walk from Maine Street in Hendersonville, NC. This log home is also at the start of the new Ecusta bike trail that connects Hendersonville, NC, to Brevard, NC.

Stunning 2 story vaulted great room with reclaimed douglas fir beams from Montana. Open webbed truss design with metal accents and a stone fireplace set off this incredible room.

На фото: маленькая открытая гостиная комната в скандинавском стиле с белыми стенами, полом из винила, подвесным камином, фасадом камина из вагонки, телевизором на стене и разноцветным полом для на участке и в саду с

Rustic home stone detail, vaulted ceilings, exposed beams, fireplace and mantel, double doors, and custom chandelier.
Свежая идея для дизайна: огромная открытая гостиная комната в стиле рустика с разноцветными стенами, темным паркетным полом, стандартным камином, фасадом камина из камня, телевизором на стене, разноцветным полом, балками на потолке и кирпичными стенами - отличное фото интерьера
Свежая идея для дизайна: огромная открытая гостиная комната в стиле рустика с разноцветными стенами, темным паркетным полом, стандартным камином, фасадом камина из камня, телевизором на стене, разноцветным полом, балками на потолке и кирпичными стенами - отличное фото интерьера

With a busy working lifestyle and two small children, Burlanes worked closely with the home owners to transform a number of rooms in their home, to not only suit the needs of family life, but to give the wonderful building a new lease of life, whilst in keeping with the stunning historical features and characteristics of the incredible Oast House.

Стильный дизайн: большая открытая комната для игр в средиземноморском стиле с бежевыми стенами, паркетным полом среднего тона, стандартным камином, фасадом камина из камня, телевизором на стене и разноцветным полом - последний тренд

На фото: большая изолированная комната для игр в классическом стиле с коричневыми стенами, ковровым покрытием, стандартным камином, фасадом камина из камня и разноцветным полом без телевизора

Пример оригинального дизайна: большая парадная, открытая гостиная комната в стиле кантри с белыми стенами, полом из терракотовой плитки, двусторонним камином, фасадом камина из каменной кладки, мультимедийным центром, разноцветным полом, балками на потолке и панелями на стенах
Гостиная с камином и разноцветным полом – фото дизайна интерьера
1

