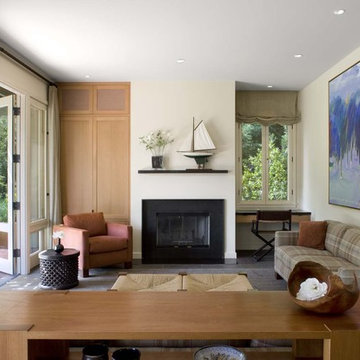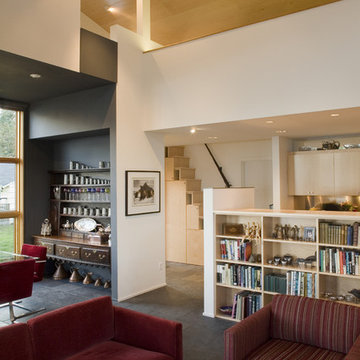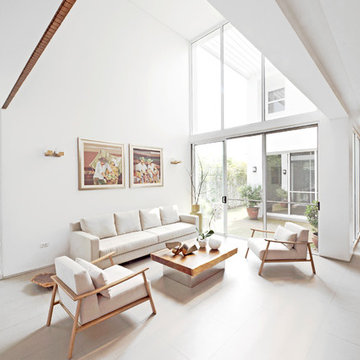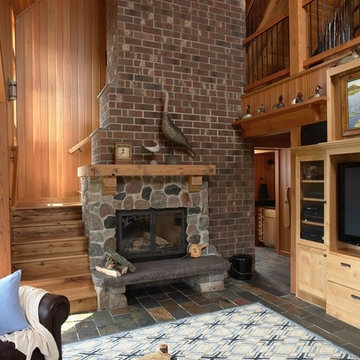Гостиная с полом из сланца – фото дизайна интерьера
Сортировать:Популярное за сегодня
1 - 6 из 6 фото
1 из 3

Designed in 1949 by Pietro Belluschi this Northwest style house sits adjacent to a stream in a 2-acre garden. The current owners asked us to design a new wing with a sitting room, master bedroom and bath and to renovate the kitchen. Details and materials from the original design were used throughout the addition. Special foundations were employed at the Master Bedroom to protect a mature Japanese maple. In the Master Bath a private garden court opens the shower and lavatory area to generous outside light.
In 2004 this project received a citation Award from the Portland AIA
Michael Mathers Photography

Living room end of Great Room in Guest House. Cathy Schwabe, AIA. Designed while at EHDD Architects. Photograph by David Wakely
Источник вдохновения для домашнего уюта: гостиная комната в современном стиле с полом из сланца
Источник вдохновения для домашнего уюта: гостиная комната в современном стиле с полом из сланца

Photos @ Eric Carvajal
Источник вдохновения для домашнего уюта: большая открытая, парадная гостиная комната в стиле ретро с полом из сланца, стандартным камином, фасадом камина из кирпича и разноцветным полом
Источник вдохновения для домашнего уюта: большая открытая, парадная гостиная комната в стиле ретро с полом из сланца, стандартным камином, фасадом камина из кирпича и разноцветным полом

The barn shape roof is reflected in the vault over the main spaces of the home, faced with plywood. Geometry is used to create and express different spaces.

Double height living room in opens up to the courtyard, generously bringing light and air into the house.
Источник вдохновения для домашнего уюта: открытая, парадная гостиная комната среднего размера в современном стиле с белыми стенами, серым полом и полом из сланца без камина, телевизора
Источник вдохновения для домашнего уюта: открытая, парадная гостиная комната среднего размера в современном стиле с белыми стенами, серым полом и полом из сланца без камина, телевизора

This northern Minnesota hunting lodge incorporates both rustic and modern sensibilities, along with elements of vernacular rural architecture, in its design.
Photos by Susan Gilmore
Гостиная с полом из сланца – фото дизайна интерьера
1

