Гостиная с полом из керамической плитки и горизонтальным камином – фото дизайна интерьера
Сортировать:
Бюджет
Сортировать:Популярное за сегодня
1 - 20 из 759 фото
1 из 3

The Atherton House is a family compound for a professional couple in the tech industry, and their two teenage children. After living in Singapore, then Hong Kong, and building homes there, they looked forward to continuing their search for a new place to start a life and set down roots.
The site is located on Atherton Avenue on a flat, 1 acre lot. The neighboring lots are of a similar size, and are filled with mature planting and gardens. The brief on this site was to create a house that would comfortably accommodate the busy lives of each of the family members, as well as provide opportunities for wonder and awe. Views on the site are internal. Our goal was to create an indoor- outdoor home that embraced the benign California climate.
The building was conceived as a classic “H” plan with two wings attached by a double height entertaining space. The “H” shape allows for alcoves of the yard to be embraced by the mass of the building, creating different types of exterior space. The two wings of the home provide some sense of enclosure and privacy along the side property lines. The south wing contains three bedroom suites at the second level, as well as laundry. At the first level there is a guest suite facing east, powder room and a Library facing west.
The north wing is entirely given over to the Primary suite at the top level, including the main bedroom, dressing and bathroom. The bedroom opens out to a roof terrace to the west, overlooking a pool and courtyard below. At the ground floor, the north wing contains the family room, kitchen and dining room. The family room and dining room each have pocketing sliding glass doors that dissolve the boundary between inside and outside.
Connecting the wings is a double high living space meant to be comfortable, delightful and awe-inspiring. A custom fabricated two story circular stair of steel and glass connects the upper level to the main level, and down to the basement “lounge” below. An acrylic and steel bridge begins near one end of the stair landing and flies 40 feet to the children’s bedroom wing. People going about their day moving through the stair and bridge become both observed and observer.
The front (EAST) wall is the all important receiving place for guests and family alike. There the interplay between yin and yang, weathering steel and the mature olive tree, empower the entrance. Most other materials are white and pure.
The mechanical systems are efficiently combined hydronic heating and cooling, with no forced air required.
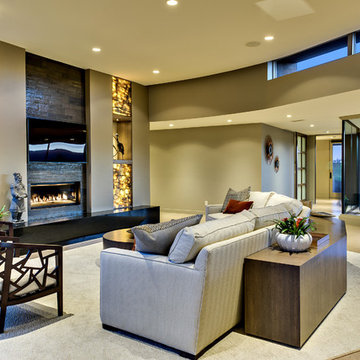
Стильный дизайн: парадная, открытая гостиная комната среднего размера в стиле модернизм с бежевыми стенами, полом из керамической плитки, горизонтальным камином, фасадом камина из плитки, телевизором на стене и серым полом - последний тренд

Источник вдохновения для домашнего уюта: большая открытая гостиная комната в стиле модернизм с музыкальной комнатой, серыми стенами, полом из керамической плитки, горизонтальным камином и серым полом
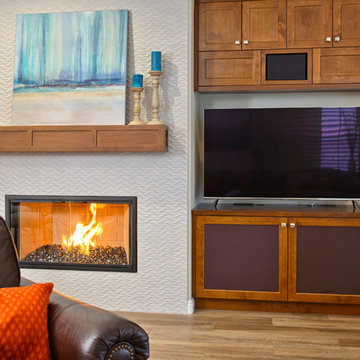
CairnsCraft Design & Remodel transformed this dated kitchen into a bright modern space with abundant counter prep areas and easy access. We did this by removing the existing pantry. We created storage on both sides of the island by installing brand new custom cabinets. We remodeled the existing fireplace with new tile, a custom mantel, and fireplace box.
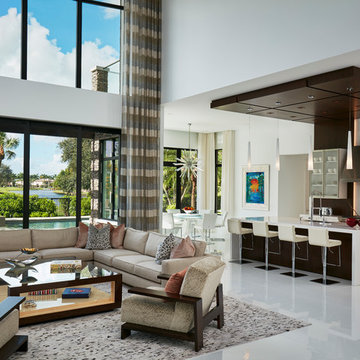
Brantley Photography
Пример оригинального дизайна: большая открытая гостиная комната в современном стиле с белыми стенами, серым полом, полом из керамической плитки, горизонтальным камином и фасадом камина из камня без телевизора
Пример оригинального дизайна: большая открытая гостиная комната в современном стиле с белыми стенами, серым полом, полом из керамической плитки, горизонтальным камином и фасадом камина из камня без телевизора
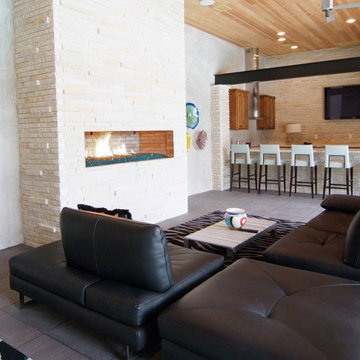
Источник вдохновения для домашнего уюта: большая парадная, открытая гостиная комната в стиле модернизм с белыми стенами, полом из керамической плитки, горизонтальным камином, фасадом камина из плитки и телевизором на стене

Идея дизайна: открытая комната для игр среднего размера в современном стиле с бежевыми стенами, полом из керамической плитки, горизонтальным камином, фасадом камина из бетона, телевизором на стене и бежевым полом
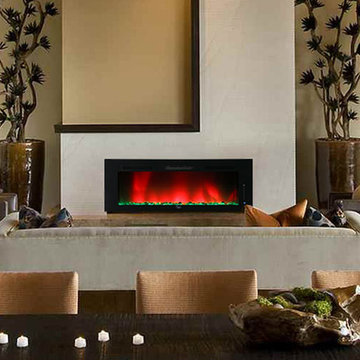
Стильный дизайн: парадная, открытая гостиная комната среднего размера в стиле фьюжн с белыми стенами, полом из керамической плитки, горизонтальным камином, фасадом камина из штукатурки и бежевым полом без телевизора - последний тренд
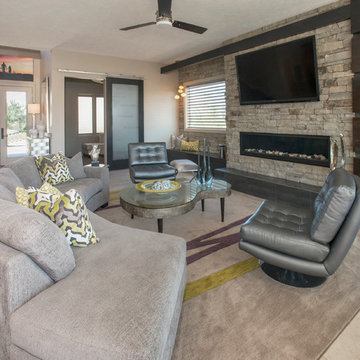
Star City
На фото: парадная, открытая гостиная комната среднего размера в современном стиле с бежевыми стенами, полом из керамической плитки, горизонтальным камином, фасадом камина из камня и телевизором на стене
На фото: парадная, открытая гостиная комната среднего размера в современном стиле с бежевыми стенами, полом из керамической плитки, горизонтальным камином, фасадом камина из камня и телевизором на стене
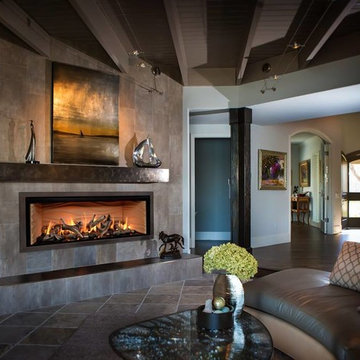
Пример оригинального дизайна: парадная, открытая гостиная комната среднего размера в стиле рустика с коричневыми стенами, полом из керамической плитки, горизонтальным камином, фасадом камина из плитки и коричневым полом без телевизора
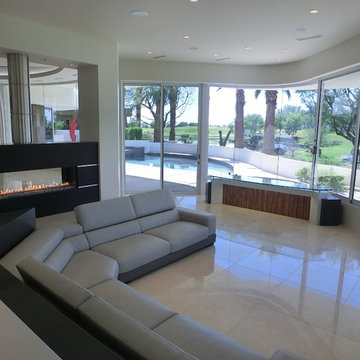
На фото: открытая гостиная комната среднего размера в стиле модернизм с белыми стенами, полом из керамической плитки, горизонтальным камином, серым полом и фасадом камина из металла без телевизора с
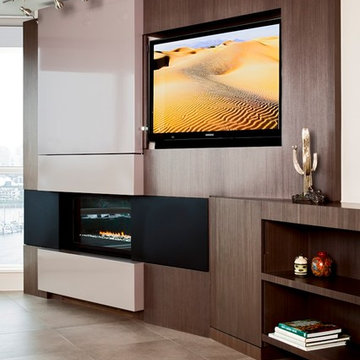
Photo Credit: Lucas Finlay
Стильный дизайн: маленькая открытая гостиная комната в стиле модернизм с полом из керамической плитки, горизонтальным камином и скрытым телевизором для на участке и в саду - последний тренд
Стильный дизайн: маленькая открытая гостиная комната в стиле модернизм с полом из керамической плитки, горизонтальным камином и скрытым телевизором для на участке и в саду - последний тренд
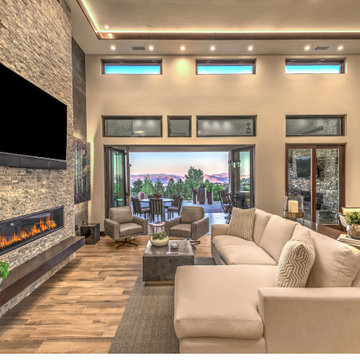
Great Room
Свежая идея для дизайна: большая открытая гостиная комната в современном стиле с бежевыми стенами, полом из керамической плитки, горизонтальным камином, фасадом камина из камня, телевизором на стене и многоуровневым потолком - отличное фото интерьера
Свежая идея для дизайна: большая открытая гостиная комната в современном стиле с бежевыми стенами, полом из керамической плитки, горизонтальным камином, фасадом камина из камня, телевизором на стене и многоуровневым потолком - отличное фото интерьера
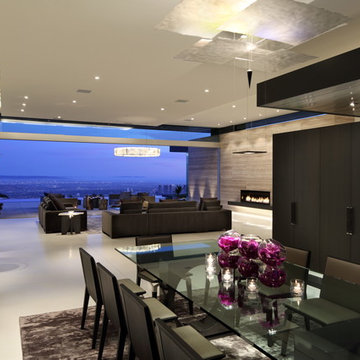
Идея дизайна: большая открытая гостиная комната в стиле модернизм с бежевыми стенами, полом из керамической плитки, горизонтальным камином, фасадом камина из плитки и бежевым полом без телевизора
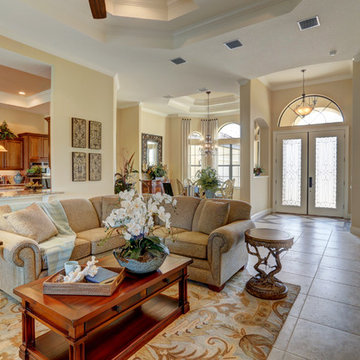
Пример оригинального дизайна: большая открытая гостиная комната в стиле неоклассика (современная классика) с желтыми стенами, полом из керамической плитки, телевизором на стене, бежевым полом, горизонтальным камином и фасадом камина из плитки
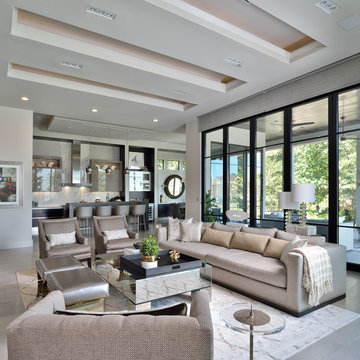
These doors were provided by Jon Long of NewLuxe Bath Glass. To know more, see this link: https://www.houzz.com/pro/mirrorcleframeshouston/mirrorcle-frames-houston
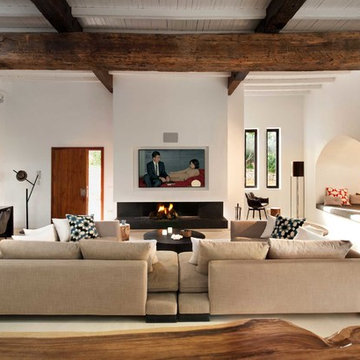
The main room features 4 metre high ceilings and large sliding glass doors so that in the summer the living room doubles up with the outside terrace. TG-Studio also installed a new wood burning fireplace with flamed granite base and
black steel back; this feature holds a 70 inch tv and surround sound system. It also hides a new double height towel
storage room so that the niche (formerly a bread oven) could be opened up into the main room. The two L-shaped
Lazytime sofas are by Camerich and the Toubkal cushions by The Rug Company.
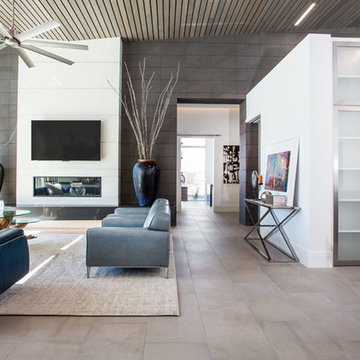
The Hive
Custom Home Built by Markay Johnson Construction Designer: Ashley Johnson & Gregory Abbott
Photographer: Scot Zimmerman
Southern Utah Parade of Homes
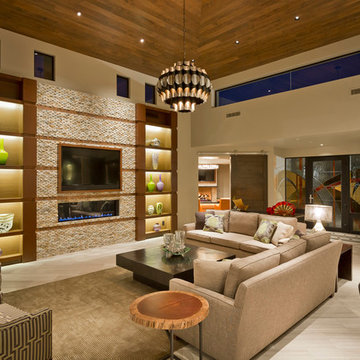
Идея дизайна: парадная, открытая гостиная комната в современном стиле с бежевыми стенами, полом из керамической плитки, горизонтальным камином и телевизором на стене
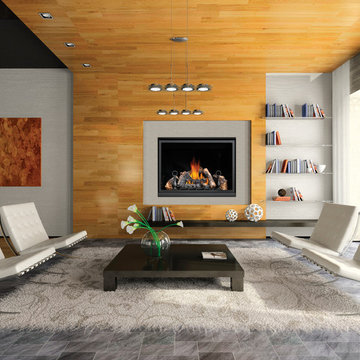
Napoleon’s Clean Face – HD46 Gas Fireplace features a clean face design that easily complements a contemporary or traditional style. The choice of either Napoleon’s realistic PHAZER® log set or the optional modern River Rock ember bed brings forth two fireplace experiences that simply light up the room. The 46” firebox provides a substantial focal point for any room.
Гостиная с полом из керамической плитки и горизонтальным камином – фото дизайна интерьера
1

