Гостиная с полом из керамической плитки – фото дизайна интерьера
Сортировать:
Бюджет
Сортировать:Популярное за сегодня
1 - 13 из 13 фото
1 из 3

Andrew Pogue Photography
Стильный дизайн: большая открытая гостиная комната в современном стиле с полом из керамической плитки, горизонтальным камином, фасадом камина из металла, телевизором на стене, разноцветными стенами и серым полом - последний тренд
Стильный дизайн: большая открытая гостиная комната в современном стиле с полом из керамической плитки, горизонтальным камином, фасадом камина из металла, телевизором на стене, разноцветными стенами и серым полом - последний тренд
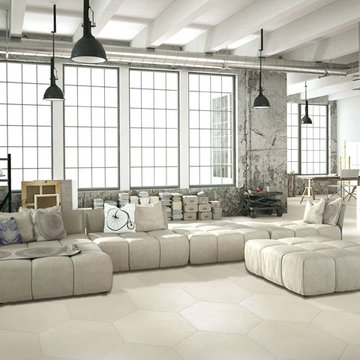
BASICS White - Hexagon 24"
На фото: огромная открытая гостиная комната в стиле лофт с серыми стенами и полом из керамической плитки
На фото: огромная открытая гостиная комната в стиле лофт с серыми стенами и полом из керамической плитки
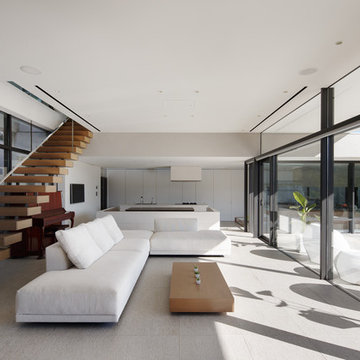
恵まれた眺望を活かす、開放的な 空間。
斜面地に計画したRC+S造の住宅。恵まれた眺望を活かすこと、庭と一体となった開放的な空間をつくることが望まれた。そこで高低差を利用して、道路から一段高い基壇を設け、その上にフラットに広がる芝庭と主要な生活空間を配置した。庭を取り囲むように2つのヴォリュームを組み合わせ、そこに生まれたL字型平面にフォーマルリビング、ダイニング、キッチン、ファミリーリビングを設けている。これらはひとつながりの空間であるが、フロアレベルに細やかな高低差を設けることで、パブリックからプライベートへ、少しずつ空間の親密さが変わるように配慮した。家族のためのプライベートルームは、2階に浮かべたヴォリュームの中におさめてあり、眼下に広がる眺望を楽しむことができる。
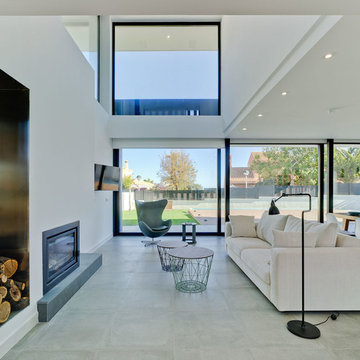
Foto: David Frutos.
FGGD Arquitectos
Источник вдохновения для домашнего уюта: большая парадная, открытая гостиная комната в современном стиле с белыми стенами, полом из керамической плитки, стандартным камином, фасадом камина из металла и телевизором на стене
Источник вдохновения для домашнего уюта: большая парадная, открытая гостиная комната в современном стиле с белыми стенами, полом из керамической плитки, стандартным камином, фасадом камина из металла и телевизором на стене
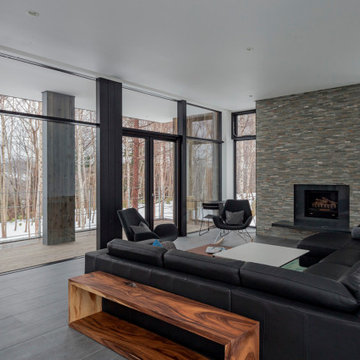
Источник вдохновения для домашнего уюта: открытая гостиная комната среднего размера в стиле модернизм с белыми стенами, полом из керамической плитки, стандартным камином, серым полом и фасадом камина из плитки
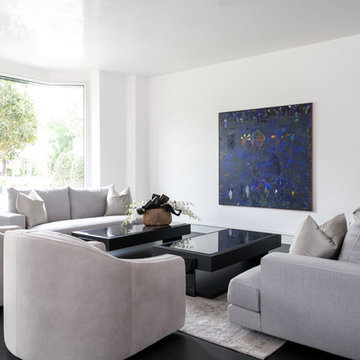
Brad Haines knows a thing or two about building things. The intensely creative and innovative founder of Oklahoma City-based Haines Capital is the driving force behind numerous successful companies including Bank 7 (NASDAQ BSVN), which proudly reported record year-end earnings since going public in September of last year. He has beautifully built, renovated, and personally thumb printed all of his commercial spaces and residences. “Our theory is to keep things sophisticated but comfortable,” Brad says.
That’s the exact approach he took in his personal haven in Nichols Hills, Oklahoma. Painstakingly renovated over the span of two years by Candeleria Foster Design-Build of Oklahoma City, his home boasts museum-white, authentic Venetian plaster walls and ceilings; charcoal tiled flooring; imported marble in the master bath; and a pretty kitchen you’ll want to emulate.
Reminiscent of an edgy luxury hotel, it is a vibe conjured by Cantoni designer Nicole George. “The new remodel plan was all about opening up the space and layering monochromatic color with lots of texture,” says Nicole, who collaborated with Brad on two previous projects. “The color palette is minimal, with charcoal, bone, amber, stone, linen and leather.”
“Sophisticated“Sophisticated“Sophisticated“Sophisticated“Sophisticated
Nicole helped oversee space planning and selection of interior finishes, lighting, furnishings and fine art for the entire 7,000-square-foot home. It is now decked top-to-bottom in pieces sourced from Cantoni, beginning with the custom-ordered console at entry and a pair of Glacier Suspension fixtures over the stairwell. “Every angle in the house is the result of a critical thought process,” Nicole says. “We wanted to make sure each room would be purposeful.”
To that end, “we reintroduced the ‘parlor,’ and also redefined the formal dining area as a bar and drink lounge with enough space for 10 guests to comfortably dine,” Nicole says. Brad’s parlor holds the Swing sectional customized in a silky, soft-hand charcoal leather crafted by prominent Italian leather furnishings company Gamma. Nicole paired it with the Kate swivel chair customized in a light grey leather, the sleek DK writing desk, and the Black & More bar cabinet by Malerba. “Nicole has a special design talent and adapts quickly to what we expect and like,” Brad says.
To create the restaurant-worthy dining space, Nicole brought in a black-satin glass and marble-topped dining table and mohair-velvet chairs, all by Italian maker Gallotti & Radice. Guests can take a post-dinner respite on the adjoining room’s Aston sectional by Gamma.
In the formal living room, Nicole paired Cantoni’s Fashion Affair club chairs with the Black & More cocktail table, and sofas sourced from Désirée, an Italian furniture upholstery company that creates cutting-edge yet comfortable pieces. The color-coordinating kitchen and breakfast area, meanwhile, hold a set of Guapa counter stools in ash grey leather, and the Ray dining table with light-grey leather Cattelan Italia chairs. The expansive loggia also is ideal for entertaining and lounging with the Versa grand sectional, the Ido cocktail table in grey aged walnut and Dolly chairs customized in black nubuck leather. Nicole made most of the design decisions, but, “she took my suggestions seriously and then put me in my place,” Brad says.
She had the master bedroom’s Marlon bed by Gamma customized in a remarkably soft black leather with a matching stitch and paired it with onyx gloss Black & More nightstands. “The furnishings absolutely complement the style,” Brad says. “They are high-quality and have a modern flair, but at the end of the day, are still comfortable and user-friendly.”
The end result is a home Brad not only enjoys, but one that Nicole also finds exceptional. “I honestly love every part of this house,” Nicole says. “Working with Brad is always an adventure but a privilege that I take very seriously, from the beginning of the design process to installation.”
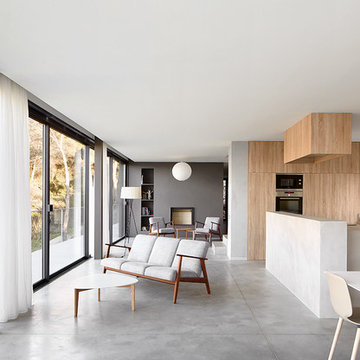
José Hevia
Стильный дизайн: открытая гостиная комната среднего размера в современном стиле с разноцветными стенами, полом из керамической плитки, стандартным камином и красивыми шторами без телевизора - последний тренд
Стильный дизайн: открытая гостиная комната среднего размера в современном стиле с разноцветными стенами, полом из керамической плитки, стандартным камином и красивыми шторами без телевизора - последний тренд
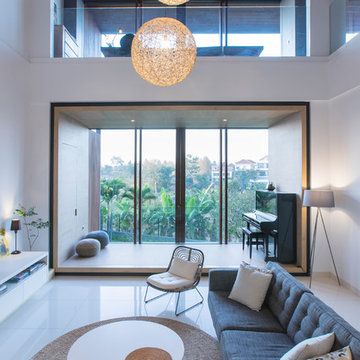
Идея дизайна: большая парадная, открытая гостиная комната в стиле модернизм с белыми стенами, полом из керамической плитки и белым полом
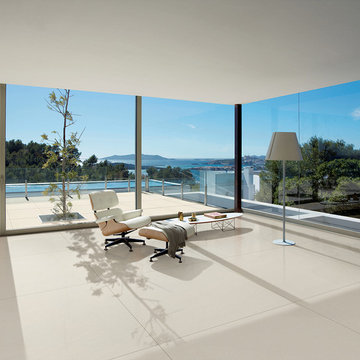
На фото: огромная парадная, открытая гостиная комната в стиле модернизм с полом из керамической плитки
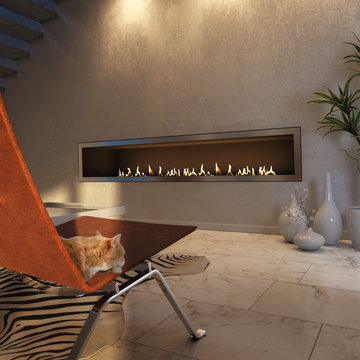
The Orlando bio ethanol ribbon ,built in fire, is designed especially to make your walls absolutely safe, whilst creating an ultra stylish contemporary fireplace. Layout options can flexible – it can be open to one, two or three sides or used as a room divider. This beautiful Danish designed fire place will enhance any living space.
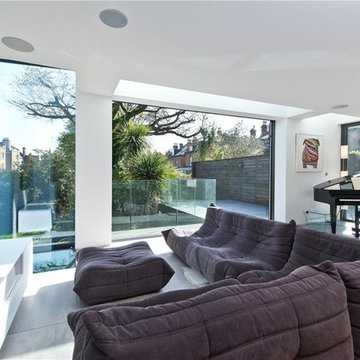
Пример оригинального дизайна: большая открытая гостиная комната в современном стиле с белыми стенами, полом из керамической плитки, серым полом, музыкальной комнатой и телевизором на стене
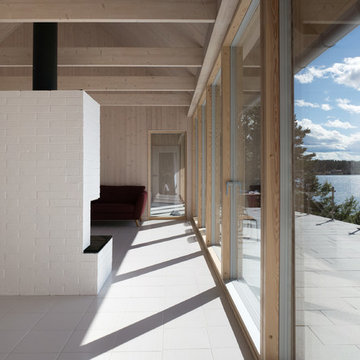
Summer house in the archipelago of north Sweden.
Photos by Peter Guthrie.
На фото: открытая гостиная комната среднего размера в скандинавском стиле с полом из керамической плитки, двусторонним камином, фасадом камина из кирпича и бежевым полом без телевизора с
На фото: открытая гостиная комната среднего размера в скандинавском стиле с полом из керамической плитки, двусторонним камином, фасадом камина из кирпича и бежевым полом без телевизора с
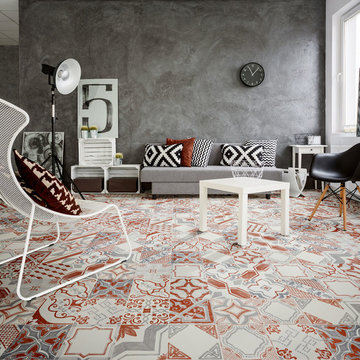
Le Riggiole Bianco Rosso - 20x20 / 60x60
Идея дизайна: изолированная гостиная комната среднего размера в стиле лофт с серыми стенами, полом из керамической плитки и акцентной стеной
Идея дизайна: изолированная гостиная комната среднего размера в стиле лофт с серыми стенами, полом из керамической плитки и акцентной стеной
Гостиная с полом из керамической плитки – фото дизайна интерьера
1

