Гостиная с полом из бамбука и полом из керамической плитки – фото дизайна интерьера
Сортировать:
Бюджет
Сортировать:Популярное за сегодня
101 - 120 из 25 349 фото
1 из 3
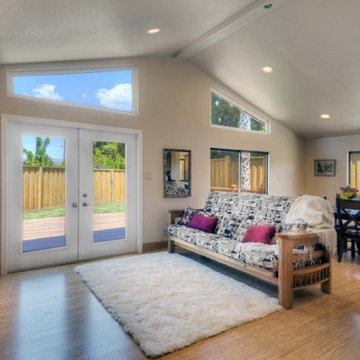
Great Room & Dining Room with vaulted ceilings, transom windows, recessed lighting, bamboo floors, custom oak futon and entertainment center. French doors leading to composite deck.
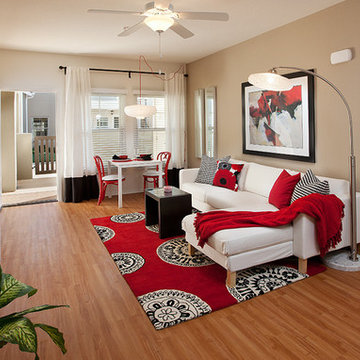
Ventura, California
На фото: гостиная комната в современном стиле с полом из бамбука и акцентной стеной с
На фото: гостиная комната в современном стиле с полом из бамбука и акцентной стеной с
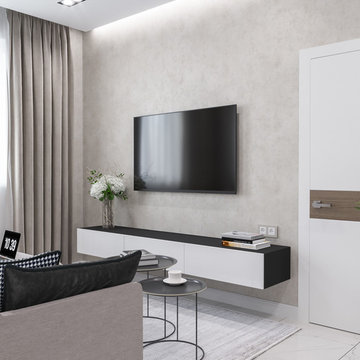
Пример оригинального дизайна: открытая, объединенная гостиная комната среднего размера в современном стиле с бежевыми стенами, полом из керамической плитки, телевизором на стене и белым полом
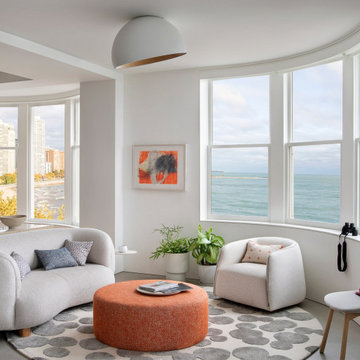
Experience urban sophistication meets artistic flair in this unique Chicago residence. Combining urban loft vibes with Beaux Arts elegance, it offers 7000 sq ft of modern luxury. Serene interiors, vibrant patterns, and panoramic views of Lake Michigan define this dreamy lakeside haven.
Nestled off the dining area, this lounge exudes comfort with its cozy furnishings adorned with tasteful pops of color, including a three-seat Danish curved sofa and custom tangerine ottoman, creating an inviting space bathed in natural light. Enhanced by beautiful views, it's an elegant retreat for conversations.
---
Joe McGuire Design is an Aspen and Boulder interior design firm bringing a uniquely holistic approach to home interiors since 2005.
For more about Joe McGuire Design, see here: https://www.joemcguiredesign.com/
To learn more about this project, see here:
https://www.joemcguiredesign.com/lake-shore-drive
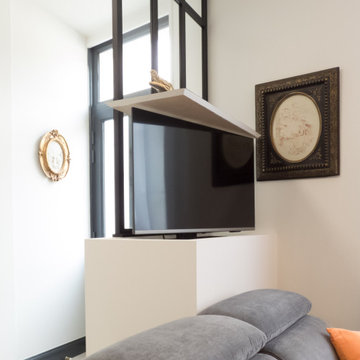
Grâce à l'installation d'une verrière proche de la porte d'entrée, cela permet au salon d'avoir un espace défini.
Le caisson sur lequel la verrière est posé, est munie d'un système escamotables pour téléviseur. Ainsi aucun téléviseur apparent mais néanmoins présent.
Les clients souhaitaient un salon accueillant et confortable, opération réussie.
La décoration a été réfléchi afin qu'ils puissent intégrer leurs décorations murales précédentes.
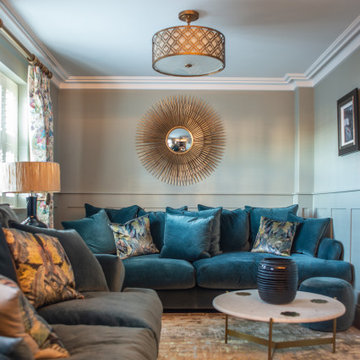
Свежая идея для дизайна: маленькая парадная, изолированная гостиная комната:: освещение в классическом стиле с зелеными стенами, полом из бамбука, подвесным камином, мультимедийным центром, коричневым полом и панелями на части стены для на участке и в саду - отличное фото интерьера
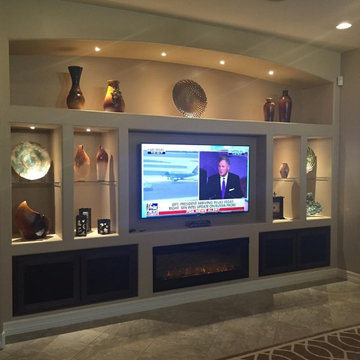
built in media center with fireplace, two cabinets, lighting, and glass shelving
Пример оригинального дизайна: открытая гостиная комната среднего размера в стиле фьюжн с бежевыми стенами, полом из керамической плитки, стандартным камином, фасадом камина из штукатурки, телевизором на стене и бежевым полом
Пример оригинального дизайна: открытая гостиная комната среднего размера в стиле фьюжн с бежевыми стенами, полом из керамической плитки, стандартным камином, фасадом камина из штукатурки, телевизором на стене и бежевым полом
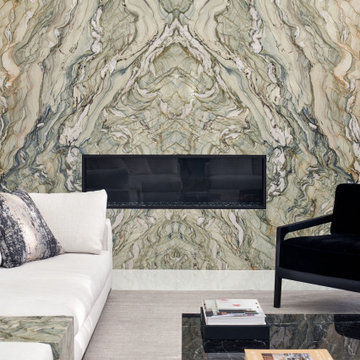
The Atherton House is a family compound for a professional couple in the tech industry, and their two teenage children. After living in Singapore, then Hong Kong, and building homes there, they looked forward to continuing their search for a new place to start a life and set down roots.
The site is located on Atherton Avenue on a flat, 1 acre lot. The neighboring lots are of a similar size, and are filled with mature planting and gardens. The brief on this site was to create a house that would comfortably accommodate the busy lives of each of the family members, as well as provide opportunities for wonder and awe. Views on the site are internal. Our goal was to create an indoor- outdoor home that embraced the benign California climate.
The building was conceived as a classic “H” plan with two wings attached by a double height entertaining space. The “H” shape allows for alcoves of the yard to be embraced by the mass of the building, creating different types of exterior space. The two wings of the home provide some sense of enclosure and privacy along the side property lines. The south wing contains three bedroom suites at the second level, as well as laundry. At the first level there is a guest suite facing east, powder room and a Library facing west.
The north wing is entirely given over to the Primary suite at the top level, including the main bedroom, dressing and bathroom. The bedroom opens out to a roof terrace to the west, overlooking a pool and courtyard below. At the ground floor, the north wing contains the family room, kitchen and dining room. The family room and dining room each have pocketing sliding glass doors that dissolve the boundary between inside and outside.
Connecting the wings is a double high living space meant to be comfortable, delightful and awe-inspiring. A custom fabricated two story circular stair of steel and glass connects the upper level to the main level, and down to the basement “lounge” below. An acrylic and steel bridge begins near one end of the stair landing and flies 40 feet to the children’s bedroom wing. People going about their day moving through the stair and bridge become both observed and observer.
The front (EAST) wall is the all important receiving place for guests and family alike. There the interplay between yin and yang, weathering steel and the mature olive tree, empower the entrance. Most other materials are white and pure.
The mechanical systems are efficiently combined hydronic heating and cooling, with no forced air required.
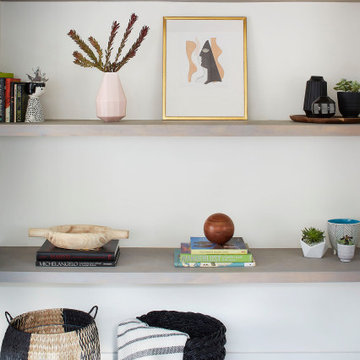
We styled this wood bookshelves with art from Lost Arl Salon in San Francisco, books, vases and succulents and some other props our clients had from their travels.
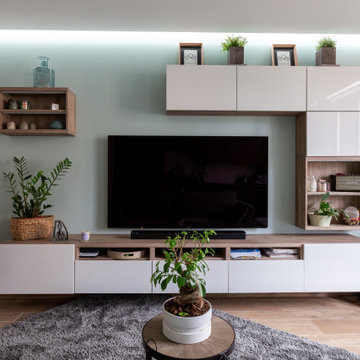
Пример оригинального дизайна: маленькая открытая гостиная комната в современном стиле с зелеными стенами, полом из керамической плитки, телевизором на стене и коричневым полом без камина для на участке и в саду
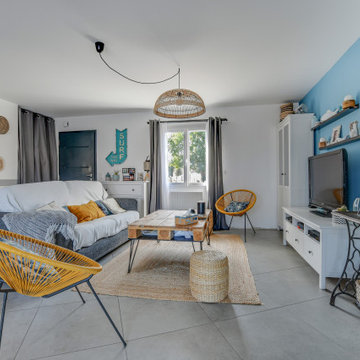
J'ai voulu créer un salon sur un esprit Bord de mer, avec du blanc, du bleu mais aussi du bois, du rotin, du jute.
Un espace qui se veut convivial et très ouvert !

Family Room
На фото: открытая гостиная комната среднего размера в стиле неоклассика (современная классика) с белыми стенами, полом из бамбука, коричневым полом, мультимедийным центром и ковром на полу без камина
На фото: открытая гостиная комната среднего размера в стиле неоклассика (современная классика) с белыми стенами, полом из бамбука, коричневым полом, мультимедийным центром и ковром на полу без камина
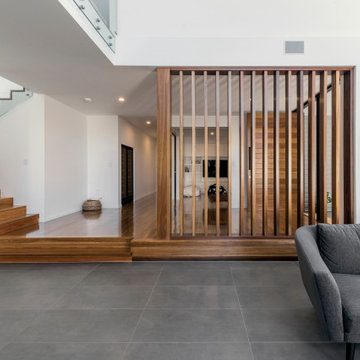
Идея дизайна: открытая гостиная комната в современном стиле с белыми стенами, полом из керамической плитки, стандартным камином, фасадом камина из плитки, телевизором на стене и серым полом
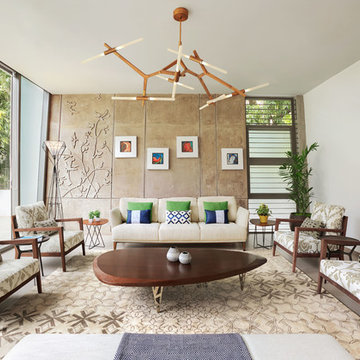
Niravashoka
На фото: большая парадная гостиная комната в стиле модернизм с белыми стенами, полом из керамической плитки, бежевым полом и акцентной стеной с
На фото: большая парадная гостиная комната в стиле модернизм с белыми стенами, полом из керамической плитки, бежевым полом и акцентной стеной с
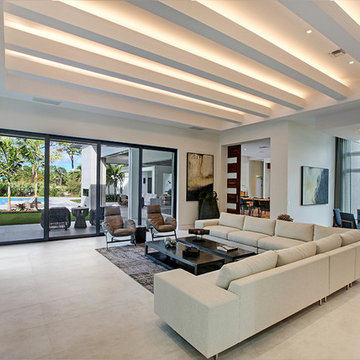
This contemporary home in Jupiter, FL combines clean lines and smooth textures to create a sleek space while incorporate modern accents. The modern detail in the home make the space a sophisticated retreat. With modern floating stairs, bold area rugs, and modern artwork, this home makes a statement.
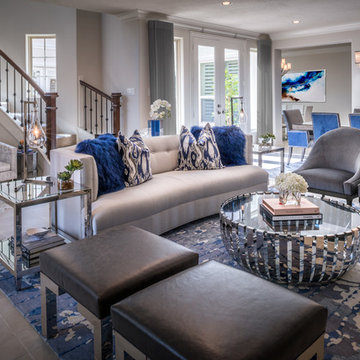
Chuck Williams
Источник вдохновения для домашнего уюта: парадная, открытая гостиная комната среднего размера в стиле неоклассика (современная классика) с бежевыми стенами, полом из керамической плитки, стандартным камином и телевизором на стене
Источник вдохновения для домашнего уюта: парадная, открытая гостиная комната среднего размера в стиле неоклассика (современная классика) с бежевыми стенами, полом из керамической плитки, стандартным камином и телевизором на стене
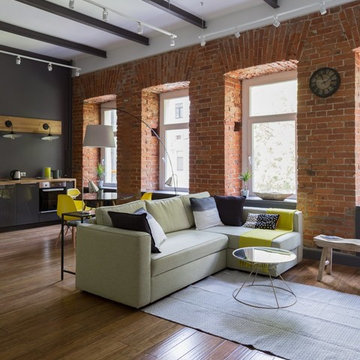
На фото: большая двухуровневая, объединенная гостиная комната в современном стиле с полом из бамбука с
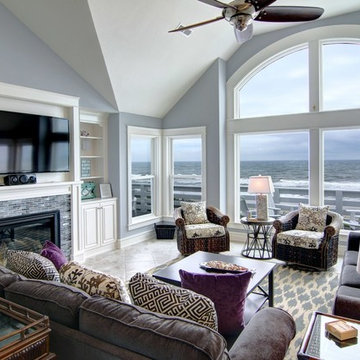
Источник вдохновения для домашнего уюта: большая парадная, открытая гостиная комната в морском стиле с серыми стенами, полом из керамической плитки, стандартным камином, фасадом камина из плитки и телевизором на стене
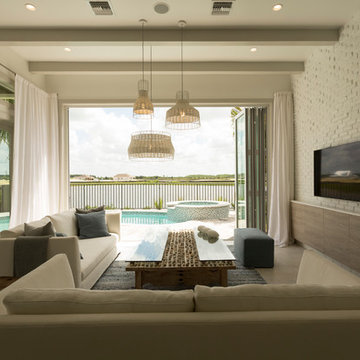
Allow our living room space to flow seamlessly into the outside balcon with sliding Nana Doors. Seen in Naples Reserve, a Naples community.
На фото: парадная, открытая гостиная комната среднего размера в стиле неоклассика (современная классика) с белыми стенами, полом из керамической плитки и телевизором на стене
На фото: парадная, открытая гостиная комната среднего размера в стиле неоклассика (современная классика) с белыми стенами, полом из керамической плитки и телевизором на стене
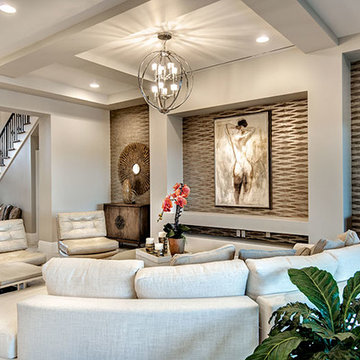
The Sater Design Collection's luxury, Tuscan home plan "Monterchi" (Plan #6965). saterdesign.com
Стильный дизайн: большая открытая гостиная комната в средиземноморском стиле с серыми стенами и полом из керамической плитки без камина, телевизора - последний тренд
Стильный дизайн: большая открытая гостиная комната в средиземноморском стиле с серыми стенами и полом из керамической плитки без камина, телевизора - последний тренд
Гостиная с полом из бамбука и полом из керамической плитки – фото дизайна интерьера
6

