Гостиная с паркетным полом среднего тона и серым полом – фото дизайна интерьера
Сортировать:
Бюджет
Сортировать:Популярное за сегодня
1 - 20 из 2 599 фото
1 из 3

Light and Airy! Fresh and Modern Architecture by Arch Studio, Inc. 2021
Стильный дизайн: парадная, открытая гостиная комната среднего размера в стиле неоклассика (современная классика) с белыми стенами, паркетным полом среднего тона, стандартным камином, фасадом камина из штукатурки и серым полом без телевизора - последний тренд
Стильный дизайн: парадная, открытая гостиная комната среднего размера в стиле неоклассика (современная классика) с белыми стенами, паркетным полом среднего тона, стандартным камином, фасадом камина из штукатурки и серым полом без телевизора - последний тренд

Источник вдохновения для домашнего уюта: большая открытая гостиная комната в современном стиле с белыми стенами, стандартным камином, фасадом камина из бетона, серым полом, паркетным полом среднего тона и отдельно стоящим телевизором

The two-story great room feature Hunter Douglas automatic window treatments.
Идея дизайна: большая открытая гостиная комната в современном стиле с белыми стенами, паркетным полом среднего тона, стандартным камином, фасадом камина из плитки, телевизором на стене и серым полом
Идея дизайна: большая открытая гостиная комната в современном стиле с белыми стенами, паркетным полом среднего тона, стандартным камином, фасадом камина из плитки, телевизором на стене и серым полом
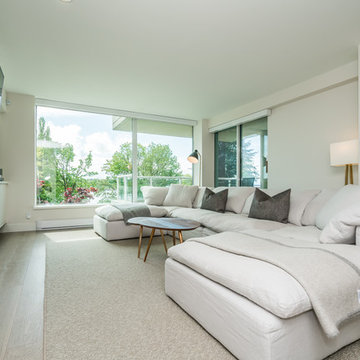
Beautiful Three Bedroom, Three Bathroom Downtown Vancouver Condo Renovation Project Featuring An Open Concept Living/Kitchen/Dining. Finishes Include Custom Cabinetry & Millwork, Porcelain Tile Surround Fireplace, Marble Tile In The Kitchen & Bathrooms, Beautiful Quartz Counter-tops, Hand Scraped Engineered Oak Hardwood Through Out, LED Lighting, and Fresh Custom Designer Paint Through Out.

Interior Designer Rebecca Robeson designed this downtown loft to reflect the homeowners LOVE FOR THE LOFT! With an energetic look on life, this homeowner wanted a high-quality home with casual sensibility. Comfort and easy maintenance were high on the list...
Rebecca and her team went to work transforming this 2,000-sq ft. condo in a record 6 months.
Contractor Ryan Coats (Earthwood Custom Remodeling, Inc.) lead a team of highly qualified sub-contractors throughout the project and over the finish line.
8" wide hardwood planks of white oak replaced low quality wood floors, 6'8" French doors were upgraded to 8' solid wood and frosted glass doors, used brick veneer and barn wood walls were added as well as new lighting throughout. The outdated Kitchen was gutted along with Bathrooms and new 8" baseboards were installed. All new tile walls and backsplashes as well as intricate tile flooring patterns were brought in while every countertop was updated and replaced. All new plumbing and appliances were included as well as hardware and fixtures. Closet systems were designed by Robeson Design and executed to perfection. State of the art sound system, entertainment package and smart home technology was integrated by Ryan Coats and his team.
Exquisite Kitchen Design, (Denver Colorado) headed up the custom cabinetry throughout the home including the Kitchen, Lounge feature wall, Bathroom vanities and the Living Room entertainment piece boasting a 9' slab of Fumed White Oak with a live edge (shown, left side of photo). Paul Anderson of EKD worked closely with the team at Robeson Design on Rebecca's vision to insure every detail was built to perfection.
The project was completed on time and the homeowners are thrilled... And it didn't hurt that the ball field was the awesome view out the Living Room window.
Earthwood Custom Remodeling, Inc.
Exquisite Kitchen Design
Rocky Mountain Hardware
Tech Lighting - Black Whale Lighting
Photos by Ryan Garvin Photography

Пример оригинального дизайна: большая парадная, открытая гостиная комната в современном стиле с серыми стенами, паркетным полом среднего тона, стандартным камином, фасадом камина из металла и серым полом без телевизора

Идея дизайна: гостиная комната среднего размера в современном стиле с стандартным камином, телевизором на стене, серыми стенами, паркетным полом среднего тона, фасадом камина из плитки, серым полом и ковром на полу
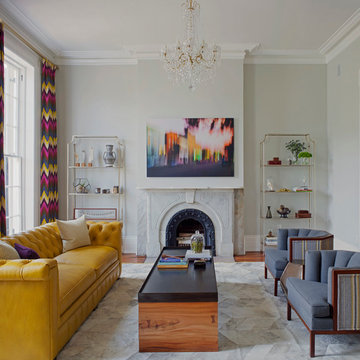
Richard Leo Johnson
Wall Color: Gray Owl - Regal Wall Satin, Latex Flat (Benjamin Moore)
Trim Color: Super White - Oil, Semi Gloss (Benjamin Moore)
Chandelier: Old Plank
Window Treatment: Adras Ikat - Schumacher
Drapery Hardware: Coastal Simplicity Collection - Kravet
Sofa: Kent Sofa - Hickory Chair
Sofa Fabric - Custom distressed curry leather - Edelman
Coffee Table: Custom Teak with Blackened Steel Tray (Rethink Design Studio, AWD Savannah, Pique Studio)
Lounge Chairs: 1960s Art Deco - Jason Thomas
Lounge Chair Fabric: Osbourne and Little Kinlock Morar - Grizzel and Mann
Side Table: Cole Dodecahedron - Made Goods
Etageres: Worlds Away
Rug: 14x13 Stone Herringbone Cowhide - Yerra

Our clients selected a great combination of products and materials to enable our craftsmen to create a spectacular entry and great room to this custom home completed in 2020.
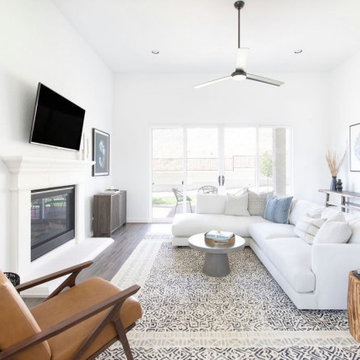
Источник вдохновения для домашнего уюта: открытая гостиная комната среднего размера в стиле модернизм с белыми стенами, паркетным полом среднего тона, стандартным камином, фасадом камина из камня и серым полом

Located in Old Seagrove, FL, this 1980's beach house was is steps away from the beach and a short walk from Seaside Square. Working with local general contractor, Corestruction, the existing 3 bedroom and 3 bath house was completely remodeled. Additionally, 3 more bedrooms and bathrooms were constructed over the existing garage and kitchen, staying within the original footprint. This modern coastal design focused on maximizing light and creating a comfortable and inviting home to accommodate large families vacationing at the beach. The large backyard was completely overhauled, adding a pool, limestone pavers and turf, to create a relaxing outdoor living space.
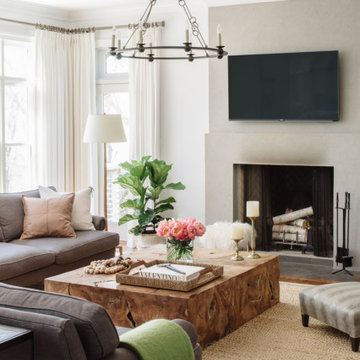
На фото: большая открытая гостиная комната в стиле неоклассика (современная классика) с серыми стенами, паркетным полом среднего тона, стандартным камином, телевизором на стене и серым полом

Свежая идея для дизайна: большая изолированная гостиная комната в современном стиле с серыми стенами, паркетным полом среднего тона, телевизором на стене и серым полом без камина - отличное фото интерьера
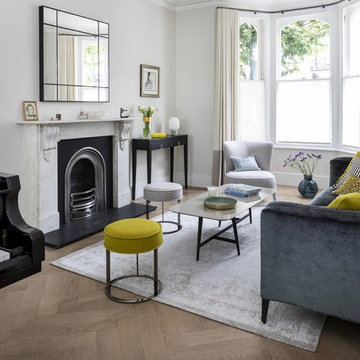
Photo Chris Snook
Пример оригинального дизайна: огромная парадная, открытая гостиная комната в современном стиле с серыми стенами, паркетным полом среднего тона, горизонтальным камином, фасадом камина из камня, серым полом и эркером без телевизора
Пример оригинального дизайна: огромная парадная, открытая гостиная комната в современном стиле с серыми стенами, паркетным полом среднего тона, горизонтальным камином, фасадом камина из камня, серым полом и эркером без телевизора
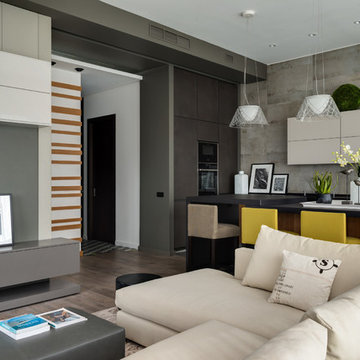
Мария Иринархова
Свежая идея для дизайна: большая парадная, открытая, объединенная гостиная комната в современном стиле с серыми стенами, паркетным полом среднего тона и серым полом - отличное фото интерьера
Свежая идея для дизайна: большая парадная, открытая, объединенная гостиная комната в современном стиле с серыми стенами, паркетным полом среднего тона и серым полом - отличное фото интерьера

With nearly 14,000 square feet of transparent planar architecture, In Plane Sight, encapsulates — by a horizontal bridge-like architectural form — 180 degree views of Paradise Valley, iconic Camelback Mountain, the city of Phoenix, and its surrounding mountain ranges.
Large format wall cladding, wood ceilings, and an enviable glazing package produce an elegant, modernist hillside composition.
The challenges of this 1.25 acre site were few: a site elevation change exceeding 45 feet and an existing older home which was demolished. The client program was straightforward: modern and view-capturing with equal parts indoor and outdoor living spaces.
Though largely open, the architecture has a remarkable sense of spatial arrival and autonomy. A glass entry door provides a glimpse of a private bridge connecting master suite to outdoor living, highlights the vista beyond, and creates a sense of hovering above a descending landscape. Indoor living spaces enveloped by pocketing glass doors open to outdoor paradise.
The raised peninsula pool, which seemingly levitates above the ground floor plane, becomes a centerpiece for the inspiring outdoor living environment and the connection point between lower level entertainment spaces (home theater and bar) and upper outdoor spaces.
Project Details: In Plane Sight
Architecture: Drewett Works
Developer/Builder: Bedbrock Developers
Interior Design: Est Est and client
Photography: Werner Segarra
Awards
Room of the Year, Best in American Living Awards 2019
Platinum Award – Outdoor Room, Best in American Living Awards 2019
Silver Award – One-of-a-Kind Custom Home or Spec 6,001 – 8,000 sq ft, Best in American Living Awards 2019
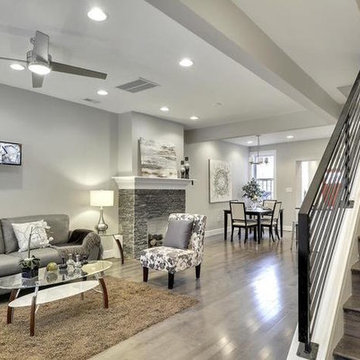
На фото: открытая гостиная комната среднего размера в стиле модернизм с серыми стенами, паркетным полом среднего тона, телевизором на стене и серым полом
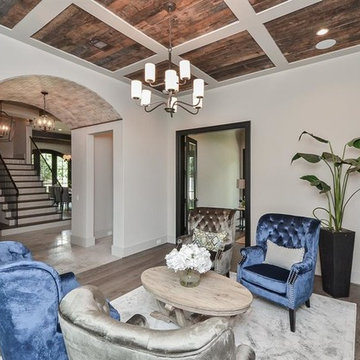
Formal Living Room with adjacent Study and Foyer beyond.
Свежая идея для дизайна: парадная, изолированная гостиная комната среднего размера в стиле неоклассика (современная классика) с белыми стенами, паркетным полом среднего тона и серым полом без камина, телевизора - отличное фото интерьера
Свежая идея для дизайна: парадная, изолированная гостиная комната среднего размера в стиле неоклассика (современная классика) с белыми стенами, паркетным полом среднего тона и серым полом без камина, телевизора - отличное фото интерьера

Light and Airy! Fresh and Modern Architecture by Arch Studio, Inc. 2021
Стильный дизайн: большая открытая гостиная комната в стиле неоклассика (современная классика) с домашним баром, белыми стенами, паркетным полом среднего тона, стандартным камином, фасадом камина из камня, телевизором на стене и серым полом - последний тренд
Стильный дизайн: большая открытая гостиная комната в стиле неоклассика (современная классика) с домашним баром, белыми стенами, паркетным полом среднего тона, стандартным камином, фасадом камина из камня, телевизором на стене и серым полом - последний тренд
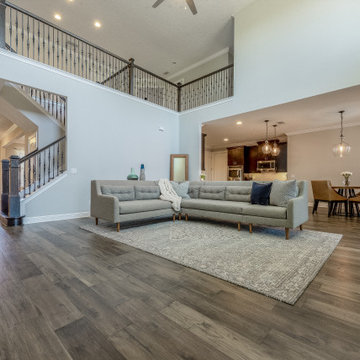
На фото: большая открытая гостиная комната в современном стиле с серыми стенами, паркетным полом среднего тона, отдельно стоящим телевизором и серым полом без камина
Гостиная с паркетным полом среднего тона и серым полом – фото дизайна интерьера
1

