Гостиная с бежевыми стенами и оранжевым полом – фото дизайна интерьера
Сортировать:
Бюджет
Сортировать:Популярное за сегодня
1 - 20 из 261 фото
1 из 3
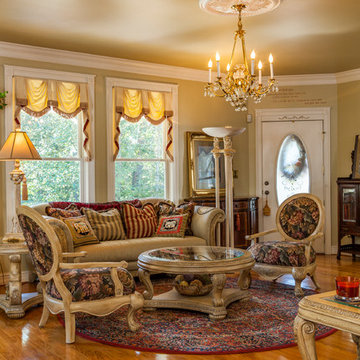
Trent Carmichael
Источник вдохновения для домашнего уюта: парадная, изолированная гостиная комната в викторианском стиле с бежевыми стенами, паркетным полом среднего тона и оранжевым полом
Источник вдохновения для домашнего уюта: парадная, изолированная гостиная комната в викторианском стиле с бежевыми стенами, паркетным полом среднего тона и оранжевым полом
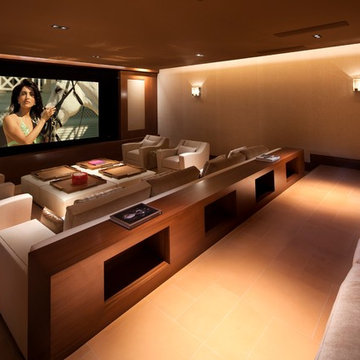
steve Lerum
Свежая идея для дизайна: домашний кинотеатр в современном стиле с бежевыми стенами, телевизором на стене и оранжевым полом - отличное фото интерьера
Свежая идея для дизайна: домашний кинотеатр в современном стиле с бежевыми стенами, телевизором на стене и оранжевым полом - отличное фото интерьера
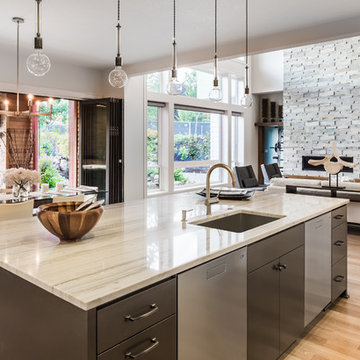
Kitchen with Island, Sink, Cabinets, and Hardwood Floors in New Luxury Home, with View of Living Room, Dining Room, and Outdoor Patio
На фото: парадная, двухуровневая гостиная комната среднего размера в современном стиле с бежевыми стенами, паркетным полом среднего тона, стандартным камином, фасадом камина из камня и оранжевым полом с
На фото: парадная, двухуровневая гостиная комната среднего размера в современном стиле с бежевыми стенами, паркетным полом среднего тона, стандартным камином, фасадом камина из камня и оранжевым полом с
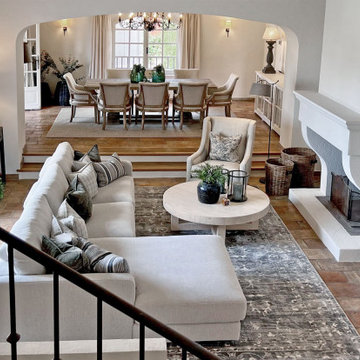
Décoration et rénovation du séjour, ratissage des urs, peinture, reprise de l'escalier.
Décoration : confection de rideaux, canapé, tapis, fauteuils, etc

Soggiorno / pranzo con pareti facciavista
На фото: огромная открытая гостиная комната в стиле кантри с бежевыми стенами, полом из терракотовой плитки, стандартным камином, фасадом камина из камня, оранжевым полом, сводчатым потолком и кирпичными стенами без телевизора
На фото: огромная открытая гостиная комната в стиле кантри с бежевыми стенами, полом из терракотовой плитки, стандартным камином, фасадом камина из камня, оранжевым полом, сводчатым потолком и кирпичными стенами без телевизора
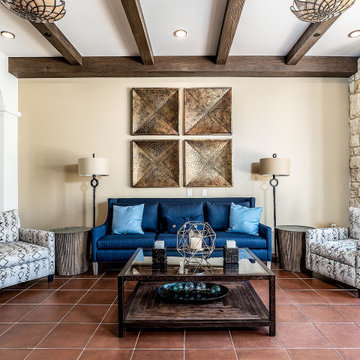
Стильный дизайн: парадная, изолированная гостиная комната среднего размера в средиземноморском стиле с бежевыми стенами, полом из терракотовой плитки и оранжевым полом без телевизора - последний тренд
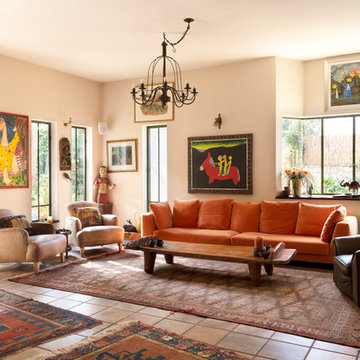
Источник вдохновения для домашнего уюта: гостиная комната среднего размера в стиле фьюжн с бежевыми стенами, полом из терракотовой плитки и оранжевым полом

Windows were added to this living space for maximum light. The clients' collection of art and sculpture are the focus of the room. A custom limestone fireplace was designed to add focus to the only wall in this space. The furniture is a mix of custom English and contemporary all atop antique Persian rugs. The blue velvet bench in front was designed by Mr. Dodge out of maple to offset the antiques in the room and compliment the contemporary art. All the windows overlook the cabana, art studio, pool and patio.
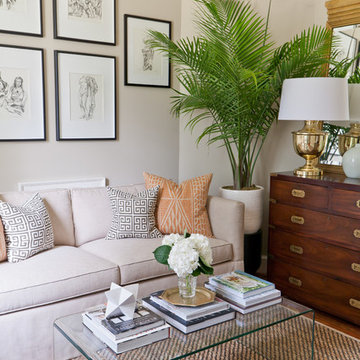
The Robinson Home rooms at the 2017 Historic Macon Design, Wine, Dine Decorator Show House in Macon, GA.
Photo: Will Robinson - Robinson Home
На фото: маленькая изолированная гостиная комната в стиле неоклассика (современная классика) с бежевыми стенами, паркетным полом среднего тона и оранжевым полом для на участке и в саду с
На фото: маленькая изолированная гостиная комната в стиле неоклассика (современная классика) с бежевыми стенами, паркетным полом среднего тона и оранжевым полом для на участке и в саду с
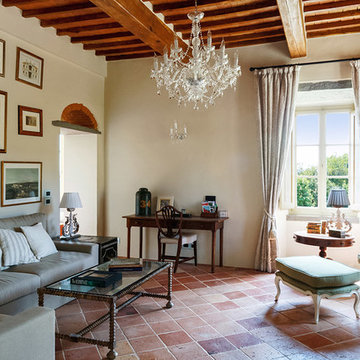
Источник вдохновения для домашнего уюта: изолированная гостиная комната в средиземноморском стиле с бежевыми стенами, полом из терракотовой плитки и оранжевым полом
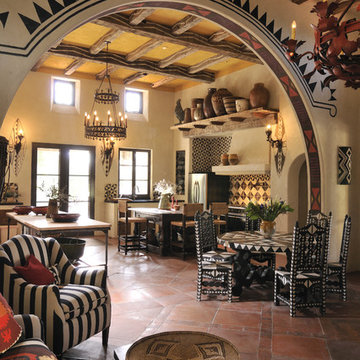
New spanish-hacienda style residence in La Honda, California.
Bernardo Grijalva Photography
На фото: открытая гостиная комната в стиле фьюжн с бежевыми стенами, оранжевым полом и полом из терракотовой плитки
На фото: открытая гостиная комната в стиле фьюжн с бежевыми стенами, оранжевым полом и полом из терракотовой плитки

Gorgeous bright and airy family room featuring a large shiplap fireplace and feature wall into vaulted ceilings. Several tones and textures make this a cozy space for this family of 3. Custom draperies, a recliner sofa, large area rug and a touch of leather complete the space.

2012: This Arts and Crafts style house draws from the most influential English architects of the early 20th century. Designed to be enjoyed by multiple families as a second home, this 4,900-sq-ft home contains three identical master suites, three bedrooms and six bathrooms. The bold stucco massing and steep roof pitches make a commanding presence, while flared roof lines and various detailed openings articulate the form. Inside, neutral colored walls accentuate richly stained woodwork. The timber trusses and the intersecting peak and arch ceiling open the living room to form a dynamic gathering space. Stained glass connects the kitchen and dining room. The open floor plan allows abundant light and views to the exterior, and also provides a sense of connection and functionality. A pair of matching staircases separates the two upper master suites, trimmed with custom balusters.
Architect :Wayne Windham Architect - http://waynewindhamarchitect.com/
Builder: Buffington Homes - http://buffingtonhomes.com/
Interior Designer : Kathryn McGowan
Land Planner: Sunnyside Designs

The wood, twigs, and stone elements complete the modern rustic design of the living room. Bringing the earthy elements inside creates a relaxing atmosphere while entertaining guests or just spending a lazy day in the living room.
Built by ULFBUILT, a general contractor in Vail CO.
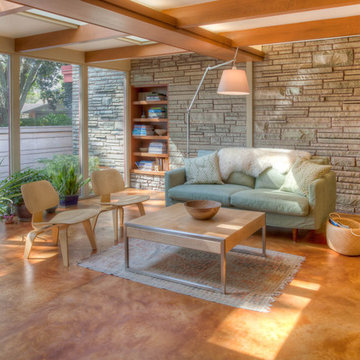
Remodeling to 1956 John Randall MacDonald Usonian home.
На фото: гостиная комната в стиле ретро с бежевыми стенами, бетонным полом и оранжевым полом
На фото: гостиная комната в стиле ретро с бежевыми стенами, бетонным полом и оранжевым полом

На фото: маленькая изолированная гостиная комната в стиле кантри с бежевыми стенами, паркетным полом среднего тона, стандартным камином, фасадом камина из камня, скрытым телевизором и оранжевым полом для на участке и в саду
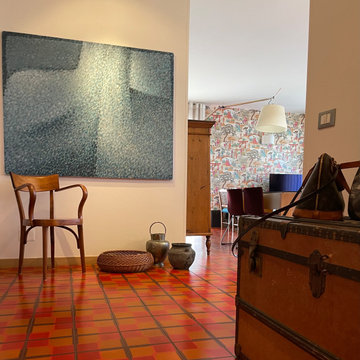
Questo bell'appartamento della fine degli anni 70' era già stato restaurato negli ultimi anni, abbattendo il muro della cucina, creando un piacevole living. Il pavimento in ceramica dalle particolarissime mattonelle dal disegno a quadri scozzesi rimaneva un'incognita: come integrarlo in maniera contemporanea? Ho scelto di renderlo protagonista affiancandogli una carta da parati dai motivi giapponesi. Il passato e il presente si sono uniti con rimandi espliciti a un gusto anni 70' che amava i soggetti orientali.
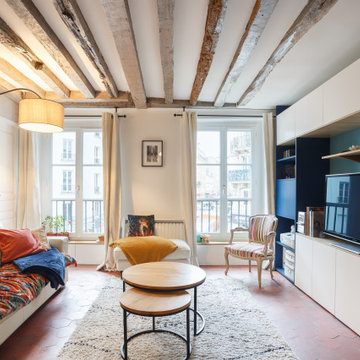
Salon cosy avec création de rangement / bibliothèque et meuble TV, jeu de coussins et plaid...
Пример оригинального дизайна: маленькая открытая гостиная комната в современном стиле с бежевыми стенами, полом из терракотовой плитки, отдельно стоящим телевизором и оранжевым полом для на участке и в саду
Пример оригинального дизайна: маленькая открытая гостиная комната в современном стиле с бежевыми стенами, полом из терракотовой плитки, отдельно стоящим телевизором и оранжевым полом для на участке и в саду
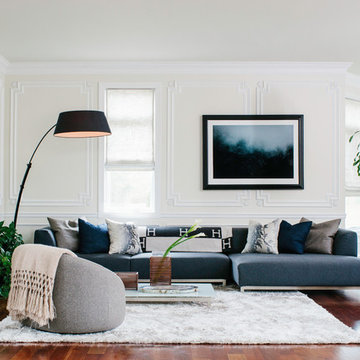
Julian Huarte
Свежая идея для дизайна: открытая гостиная комната в стиле неоклассика (современная классика) с музыкальной комнатой, бежевыми стенами, паркетным полом среднего тона и оранжевым полом - отличное фото интерьера
Свежая идея для дизайна: открытая гостиная комната в стиле неоклассика (современная классика) с музыкальной комнатой, бежевыми стенами, паркетным полом среднего тона и оранжевым полом - отличное фото интерьера
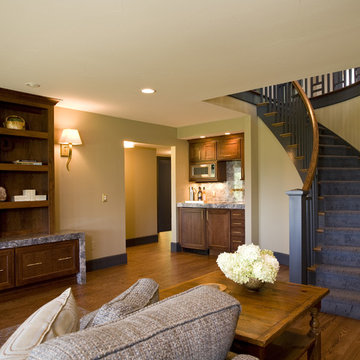
Lower level media room with custom designed entertainment center and built-in wet bar
Идея дизайна: гостиная комната в классическом стиле с бежевыми стенами, паркетным полом среднего тона и оранжевым полом без камина
Идея дизайна: гостиная комната в классическом стиле с бежевыми стенами, паркетным полом среднего тона и оранжевым полом без камина
Гостиная с бежевыми стенами и оранжевым полом – фото дизайна интерьера
1

