Гостиная с любой отделкой стен и красивыми шторами – фото дизайна интерьера
Сортировать:
Бюджет
Сортировать:Популярное за сегодня
1 - 20 из 361 фото
1 из 3

It is a luxury to have two sitting rooms, but with a house with many floors and a family it really helps! This room was designed to have a calmer area for the family to sit together and for this reason we calmed the colours down o give it a softer feel. A large rug in the room and floor to ceiling curtains really elevates the space, whilst taking the textured wallpaper around the room ensures the room feels luxurious and warm.
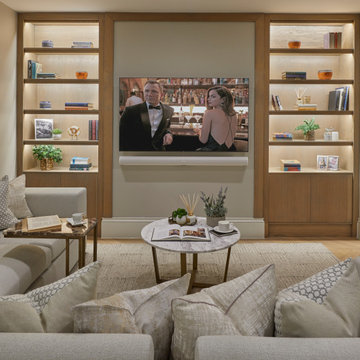
A historic London townhouse, redesigned by Rose Narmani Interiors.
Пример оригинального дизайна: большая гостиная комната в современном стиле с стандартным камином, фасадом камина из камня, бежевым полом, панелями на части стены и красивыми шторами
Пример оригинального дизайна: большая гостиная комната в современном стиле с стандартным камином, фасадом камина из камня, бежевым полом, панелями на части стены и красивыми шторами
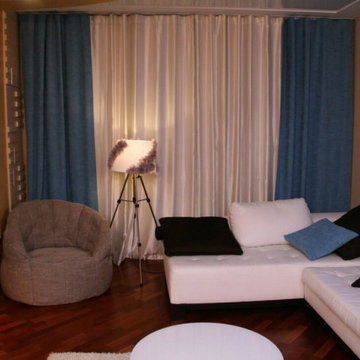
Мягкая мебель в гостиную
Свежая идея для дизайна: большая парадная, изолированная гостиная комната в современном стиле с синими стенами, темным паркетным полом, телевизором на стене, коричневым полом, обоями на стенах и красивыми шторами без камина - отличное фото интерьера
Свежая идея для дизайна: большая парадная, изолированная гостиная комната в современном стиле с синими стенами, темным паркетным полом, телевизором на стене, коричневым полом, обоями на стенах и красивыми шторами без камина - отличное фото интерьера

kitchen - living room
Стильный дизайн: открытая гостиная комната среднего размера в современном стиле с домашним баром, коричневыми стенами, темным паркетным полом, телевизором на стене, коричневым полом, балками на потолке, обоями на стенах и красивыми шторами - последний тренд
Стильный дизайн: открытая гостиная комната среднего размера в современном стиле с домашним баром, коричневыми стенами, темным паркетным полом, телевизором на стене, коричневым полом, балками на потолке, обоями на стенах и красивыми шторами - последний тренд
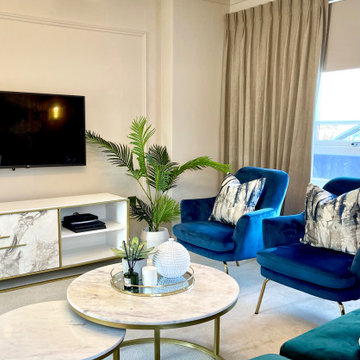
Источник вдохновения для домашнего уюта: парадная, изолированная гостиная комната среднего размера в стиле модернизм с бежевыми стенами, ковровым покрытием, телевизором на стене, бежевым полом, панелями на части стены и красивыми шторами

This was a through lounge and has been returned back to two rooms - a lounge and study. The clients have a gorgeously eclectic collection of furniture and art and the project has been to give context to all these items in a warm, inviting, family setting.
No dressing required, just come in home and enjoy!

This room used to be the garage and was restored to its former glory as part of a whole house renovation and extension.
Свежая идея для дизайна: большая парадная гостиная комната в классическом стиле с зелеными стенами, ковровым покрытием, печью-буржуйкой, фасадом камина из металла, мультимедийным центром, панелями на части стены и красивыми шторами - отличное фото интерьера
Свежая идея для дизайна: большая парадная гостиная комната в классическом стиле с зелеными стенами, ковровым покрытием, печью-буржуйкой, фасадом камина из металла, мультимедийным центром, панелями на части стены и красивыми шторами - отличное фото интерьера
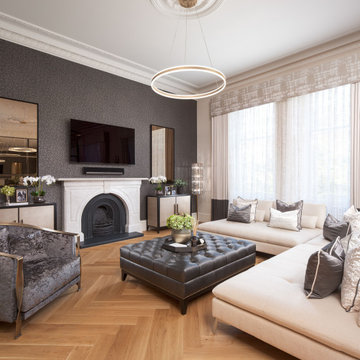
The conversion of an existing B-Listed Victorian Sandstone Villa in the West End of Glasgow from a nursing home to 7no. luxury apartments. Our proposals aim is to create an honest yet historically respectful conversion of the existing property by reinstating the original principal rooms, restoring original features and having a clear juxtaposition between the old and the new.
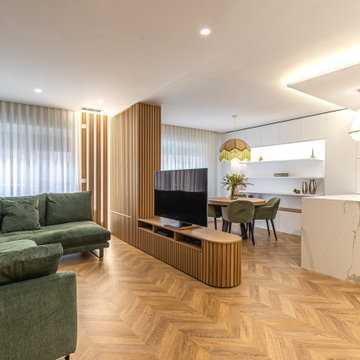
На фото: маленькая открытая гостиная комната в белых тонах с отделкой деревом в современном стиле с зелеными стенами, паркетным полом среднего тона, отдельно стоящим телевизором, коричневым полом, панелями на части стены и красивыми шторами для на участке и в саду
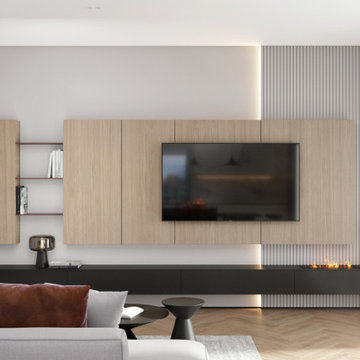
Источник вдохновения для домашнего уюта: серо-белая гостиная комната среднего размера в современном стиле с серыми стенами, полом из ламината, горизонтальным камином, зоной отдыха, бежевым полом, обоями на стенах и красивыми шторами
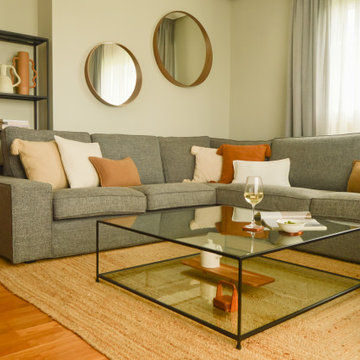
Equilibrio entre materiales, texturas y tonalidades.
На фото: парадная, изолированная гостиная комната среднего размера, в белых тонах с отделкой деревом с серыми стенами, паркетным полом среднего тона, телевизором на стене, обоями на стенах и красивыми шторами
На фото: парадная, изолированная гостиная комната среднего размера, в белых тонах с отделкой деревом с серыми стенами, паркетным полом среднего тона, телевизором на стене, обоями на стенах и красивыми шторами
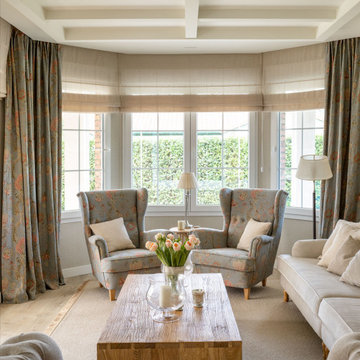
Стильный дизайн: большая парадная, открытая гостиная комната в стиле неоклассика (современная классика) с бежевыми стенами, полом из ламината, мультимедийным центром, кессонным потолком, обоями на стенах и красивыми шторами - последний тренд
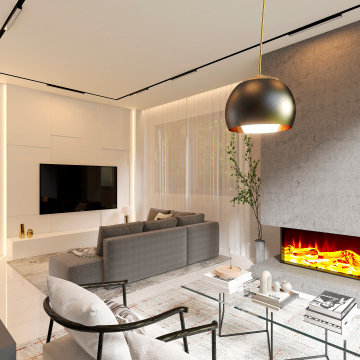
Living room minimalista , con toques cálidos y elegantes
Свежая идея для дизайна: открытая, серо-белая гостиная комната среднего размера в современном стиле с серыми стенами, мраморным полом, печью-буржуйкой, фасадом камина из металла, телевизором на стене, белым полом, панелями на части стены и красивыми шторами - отличное фото интерьера
Свежая идея для дизайна: открытая, серо-белая гостиная комната среднего размера в современном стиле с серыми стенами, мраморным полом, печью-буржуйкой, фасадом камина из металла, телевизором на стене, белым полом, панелями на части стены и красивыми шторами - отличное фото интерьера
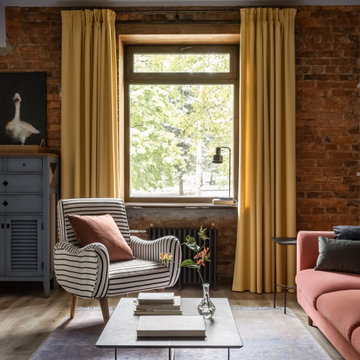
На фото: гостиная комната среднего размера с коричневыми стенами, полом из ламината, бежевым полом, балками на потолке, кирпичными стенами и красивыми шторами с
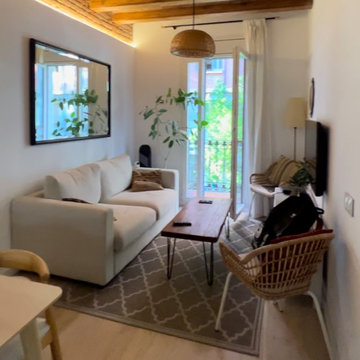
Reforma integral de piso en Barcelona, en proceso de obra, con ampliación del salón y cambio completo de la distribución de la cocina, el reto consistió en reubicar la cocina y ampliarla hacia el salón, para hacerla parte fundamental de las zonas comunes de la vivienda. Utilizando colores vivos y materiales nobles, otorgamos a la propuesta una calidez y armonía ideal para la familia que habitará la vivienda. Pronto tendremos fotos del resultado.
El coste del proyecto incluye:
- Diseño Arquitectónico y propuesta renderizada
- Planos y Bocetos
- Tramitación de permisos y licencias
- Mano de Obra y Materiales
- Gestión y supervisión de la Obra
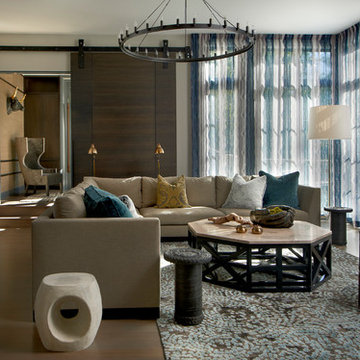
Свежая идея для дизайна: парадная гостиная комната в современном стиле с серыми стенами, паркетным полом среднего тона, стандартным камином и красивыми шторами без телевизора - отличное фото интерьера
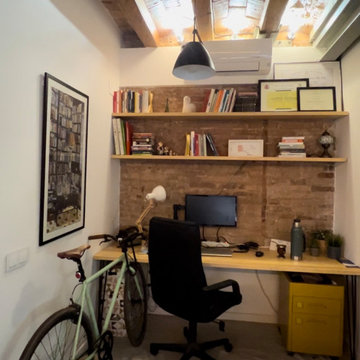
Reforma integral de piso en Barcelona, en proceso de obra, con ampliación del salón y cambio completo de la distribución de la cocina, el reto consistió en reubicar la cocina y ampliarla hacia el salón, para hacerla parte fundamental de las zonas comunes de la vivienda. Utilizando colores vivos y materiales nobles, otorgamos a la propuesta una calidez y armonía ideal para la familia que habitará la vivienda. Pronto tendremos fotos del resultado.
El coste del proyecto incluye:
- Diseño Arquitectónico y propuesta renderizada
- Planos y Bocetos
- Tramitación de permisos y licencias
- Mano de Obra y Materiales
- Gestión y supervisión de la Obra
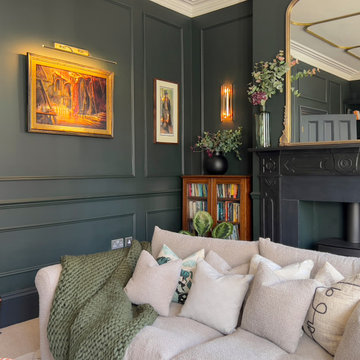
This room used to be the garage and was restored to its former glory as part of a whole house renovation and extension.
На фото: большая парадная гостиная комната в классическом стиле с зелеными стенами, ковровым покрытием, печью-буржуйкой, фасадом камина из металла, мультимедийным центром, панелями на части стены и красивыми шторами с
На фото: большая парадная гостиная комната в классическом стиле с зелеными стенами, ковровым покрытием, печью-буржуйкой, фасадом камина из металла, мультимедийным центром, панелями на части стены и красивыми шторами с
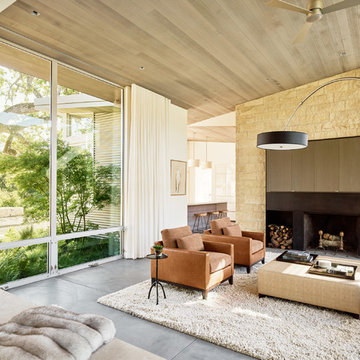
Joe Fletcher
Atop a ridge in the Santa Lucia mountains of Carmel, California, an oak tree stands elevated above the fog and wrapped at its base in this ranch retreat. The weekend home’s design grew around the 100-year-old Valley Oak to form a horseshoe-shaped house that gathers ridgeline views of Oak, Madrone, and Redwood groves at its exterior and nestles around the tree at its center. The home’s orientation offers both the shade of the oak canopy in the courtyard and the sun flowing into the great room at the house’s rear façades.
This modern take on a traditional ranch home offers contemporary materials and landscaping to a classic typology. From the main entry in the courtyard, one enters the home’s great room and immediately experiences the dramatic westward views across the 70 foot pool at the house’s rear. In this expansive public area, programmatic needs flow and connect - from the kitchen, whose windows face the courtyard, to the dining room, whose doors slide seamlessly into walls to create an outdoor dining pavilion. The primary circulation axes flank the internal courtyard, anchoring the house to its site and heightening the sense of scale by extending views outward at each of the corridor’s ends. Guest suites, complete with private kitchen and living room, and the garage are housed in auxiliary wings connected to the main house by covered walkways.
Building materials including pre-weathered corrugated steel cladding, buff limestone walls, and large aluminum apertures, and the interior palette of cedar-clad ceilings, oil-rubbed steel, and exposed concrete floors soften the modern aesthetics into a refined but rugged ranch home.

This was a through lounge and has been returned back to two rooms - a lounge and study. The clients have a gorgeously eclectic collection of furniture and art and the project has been to give context to all these items in a warm, inviting, family setting.
No dressing required, just come in home and enjoy!
Гостиная с любой отделкой стен и красивыми шторами – фото дизайна интерьера
1

