Гостиная с фасадом камина из каменной кладки и коричневым полом – фото дизайна интерьера
Сортировать:
Бюджет
Сортировать:Популярное за сегодня
21 - 40 из 1 588 фото
1 из 3

Стильный дизайн: открытая гостиная комната в стиле ретро с белыми стенами, паркетным полом среднего тона, горизонтальным камином, фасадом камина из каменной кладки, телевизором на стене, коричневым полом, сводчатым потолком и деревянным потолком - последний тренд
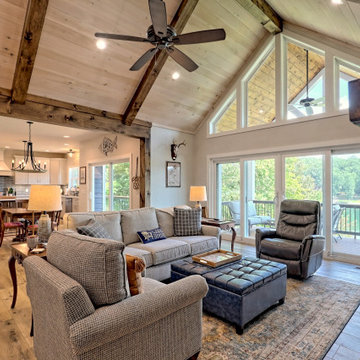
open floorplan with dining and living room featuring large windows
Свежая идея для дизайна: большая открытая гостиная комната в стиле кантри с серыми стенами, полом из ламината, стандартным камином, мультимедийным центром, фасадом камина из каменной кладки, коричневым полом и балками на потолке - отличное фото интерьера
Свежая идея для дизайна: большая открытая гостиная комната в стиле кантри с серыми стенами, полом из ламината, стандартным камином, мультимедийным центром, фасадом камина из каменной кладки, коричневым полом и балками на потолке - отличное фото интерьера

Пример оригинального дизайна: огромная открытая гостиная комната в стиле кантри с белыми стенами, паркетным полом среднего тона, стандартным камином, фасадом камина из каменной кладки, коричневым полом, потолком из вагонки, стенами из вагонки и отдельно стоящим телевизором
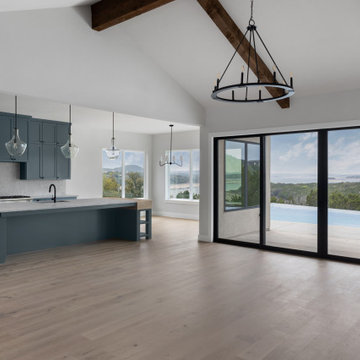
Are you ready for a home that lives, works, and lasts better? Our Zero Energy Ready Homes are so energy efficient a renewable energy system can offset all or most of their annual energy consumption. We have designed these homes for you with our top-selling qualities of a custom home and more. Join us on our mission to make energy-efficient, safe, healthy, and sustainable, homes available to everyone.
Builder: Younger Homes
Architect: Danze and Davis Architects
Designs: Rachel Farrington
Photography: Cate Black Photo

This homeowner of a Mid-Century house wanted to update the Fireplace finishes and add seating, while keeping the character of the house intact. We removed the faux slate floor tile and the traditional marble/wood mantels. I added recessed cans and a Designer light fixture that enhanced our modern aesthetic. Dimensional stone tile on the fireplace added texture to our subtle color scheme. Large drywall spaces provided background for any type of artwork or tv in this airy, open space. By cantilevering the stone slab we created extra seating while enhancing the horizontal nature of Mid-Centuries. A classic “Less Is More” design aesthetic.

На фото: большая изолированная гостиная комната в стиле модернизм с белыми стенами, паркетным полом среднего тона, стандартным камином, фасадом камина из каменной кладки, мультимедийным центром, коричневым полом и кессонным потолком

Uniquely situated on a double lot high above the river, this home stands proudly amongst the wooded backdrop. The homeowner's decision for the two-toned siding with dark stained cedar beams fits well with the natural setting. Tour this 2,000 sq ft open plan home with unique spaces above the garage and in the daylight basement.

This dramatic family room is light and bright and modern while still being comfortable for the family.
Источник вдохновения для домашнего уюта: большая открытая гостиная комната в стиле модернизм с белыми стенами, светлым паркетным полом, стандартным камином, фасадом камина из каменной кладки, телевизором на стене и коричневым полом
Источник вдохновения для домашнего уюта: большая открытая гостиная комната в стиле модернизм с белыми стенами, светлым паркетным полом, стандартным камином, фасадом камина из каменной кладки, телевизором на стене и коричневым полом
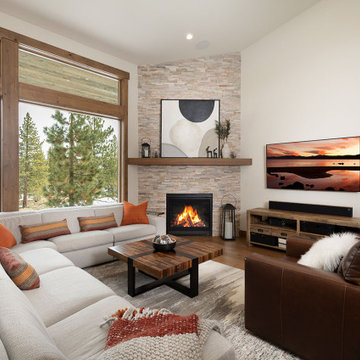
Стильный дизайн: открытая гостиная комната среднего размера в современном стиле с бежевыми стенами, паркетным полом среднего тона, угловым камином, фасадом камина из каменной кладки, телевизором на стене и коричневым полом - последний тренд

На фото: большая парадная, открытая гостиная комната в белых тонах с отделкой деревом в стиле кантри с белыми стенами, светлым паркетным полом, стандартным камином, фасадом камина из каменной кладки, телевизором на стене, коричневым полом и сводчатым потолком с
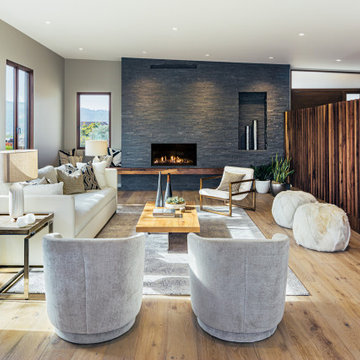
На фото: парадная, открытая гостиная комната в стиле неоклассика (современная классика) с коричневыми стенами, паркетным полом среднего тона, стандартным камином, фасадом камина из каменной кладки и коричневым полом без телевизора с

Vaulted Ceiling - Large double slider - Panoramic views of Columbia River - LVP flooring - Custom Concrete Hearth - Southern Ledge Stone Echo Ridge - Capstock windows - Custom Built-in cabinets - Custom Beam Mantel - View from the 2nd floor Loft
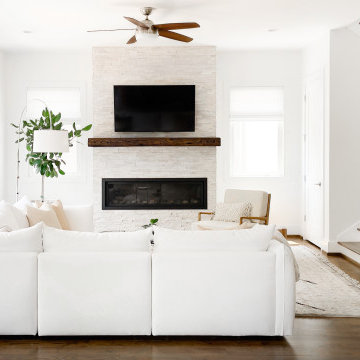
Shop My Design here: https://designbychristinaperry.com/white-bridge-living-kitchen-dining/

На фото: большая парадная, открытая гостиная комната в классическом стиле с белыми стенами, светлым паркетным полом, стандартным камином, фасадом камина из каменной кладки, коричневым полом и балками на потолке без телевизора с

While the majority of APD designs are created to meet the specific and unique needs of the client, this whole home remodel was completed in partnership with Black Sheep Construction as a high end house flip. From space planning to cabinet design, finishes to fixtures, appliances to plumbing, cabinet finish to hardware, paint to stone, siding to roofing; Amy created a design plan within the contractor’s remodel budget focusing on the details that would be important to the future home owner. What was a single story house that had fallen out of repair became a stunning Pacific Northwest modern lodge nestled in the woods!

H2D transformed this Mercer Island home into a light filled place to enjoy family, friends and the outdoors. The waterfront home had sweeping views of the lake which were obstructed with the original chopped up floor plan. The goal for the renovation was to open up the main floor to create a great room feel between the sitting room, kitchen, dining and living spaces. A new kitchen was designed for the space with warm toned VG fir shaker style cabinets, reclaimed beamed ceiling, expansive island, and large accordion doors out to the deck. The kitchen and dining room are oriented to take advantage of the waterfront views. Other newly remodeled spaces on the main floor include: entry, mudroom, laundry, pantry, and powder. The remodel of the second floor consisted of combining the existing rooms to create a dedicated master suite with bedroom, large spa-like bathroom, and walk in closet.
Photo: Image Arts Photography
Design: H2D Architecture + Design
www.h2darchitects.com
Construction: Thomas Jacobson Construction
Interior Design: Gary Henderson Interiors
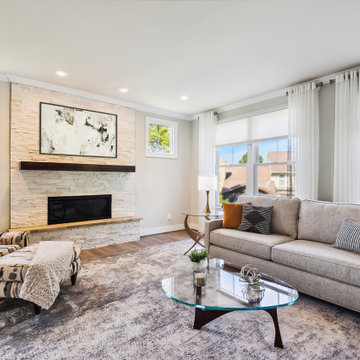
Свежая идея для дизайна: открытая гостиная комната среднего размера в стиле неоклассика (современная классика) с серыми стенами, паркетным полом среднего тона, стандартным камином, фасадом камина из каменной кладки и коричневым полом без телевизора - отличное фото интерьера

The transformation of this living room began with wallpaper and ended with new custom furniture. We added a media builtin cabinet with loads of storage and designed it to look like a beautiful piece of furniture. Custom swivel chairs each got a leather ottoman and a cozy loveseat and sofa with coffee table and stunning end tables rounded off the seating area. The writing desk in the space added a work zone. Final touches included custom drapery, lighting and artwork.
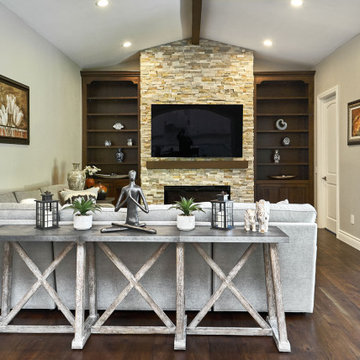
Свежая идея для дизайна: большая открытая гостиная комната в стиле неоклассика (современная классика) с серыми стенами, темным паркетным полом, стандартным камином, фасадом камина из каменной кладки, телевизором на стене, коричневым полом и сводчатым потолком - отличное фото интерьера
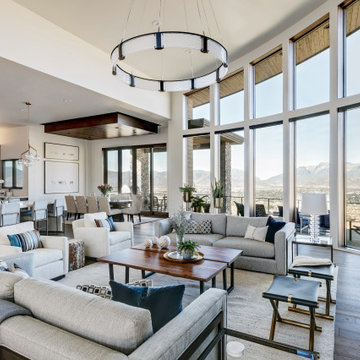
Стильный дизайн: открытая гостиная комната в современном стиле с белыми стенами, темным паркетным полом, стандартным камином, фасадом камина из каменной кладки и коричневым полом - последний тренд
Гостиная с фасадом камина из каменной кладки и коричневым полом – фото дизайна интерьера
2

