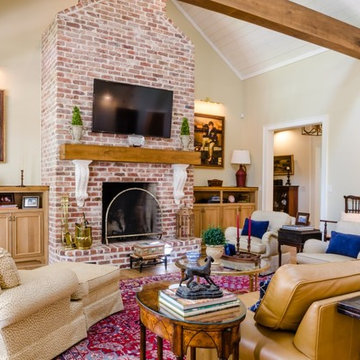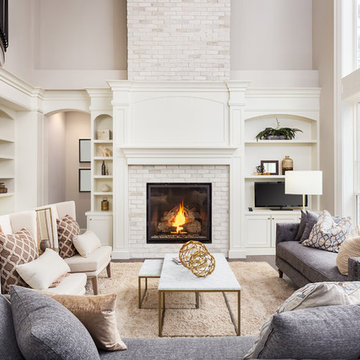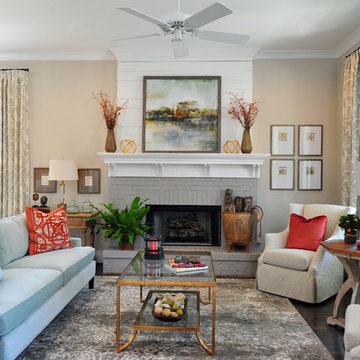Гостиная с фасадом камина из кирпича и фасадом камина из каменной кладки – фото дизайна интерьера
Сортировать:
Бюджет
Сортировать:Популярное за сегодня
1 - 20 из 33 640 фото
1 из 3

Источник вдохновения для домашнего уюта: открытая гостиная комната в стиле неоклассика (современная классика) с белыми стенами, светлым паркетным полом, фасадом камина из каменной кладки, бежевым полом, балками на потолке, горизонтальным камином и телевизором на стене

Источник вдохновения для домашнего уюта: большая парадная, открытая гостиная комната в стиле неоклассика (современная классика) с светлым паркетным полом, двусторонним камином, фасадом камина из кирпича, белыми стенами, бежевым полом, синим диваном и ковром на полу

The cozy Mid Century Modern family room features an original stacked stone fireplace and exposed ceiling beams. The bright and open space provides the perfect entertaining area for friends and family. A glimpse into the adjacent kitchen reveals walnut barstools and a striking mix of kitchen cabinet colors in deep blue and walnut.

Jason Cook
Источник вдохновения для домашнего уюта: гостиная комната в морском стиле с белыми стенами, паркетным полом среднего тона, стандартным камином, фасадом камина из кирпича, телевизором на стене и коричневым полом
Источник вдохновения для домашнего уюта: гостиная комната в морском стиле с белыми стенами, паркетным полом среднего тона, стандартным камином, фасадом камина из кирпича, телевизором на стене и коричневым полом

Свежая идея для дизайна: гостиная комната в стиле неоклассика (современная классика) с серыми стенами, стандартным камином, фасадом камина из каменной кладки, коричневым полом, темным паркетным полом и телевизором на стене - отличное фото интерьера

Mid-Century Modern Restoration
Пример оригинального дизайна: открытая гостиная комната среднего размера в стиле ретро с белыми стенами, угловым камином, фасадом камина из кирпича, белым полом, балками на потолке и деревянными стенами
Пример оригинального дизайна: открытая гостиная комната среднего размера в стиле ретро с белыми стенами, угловым камином, фасадом камина из кирпича, белым полом, балками на потолке и деревянными стенами

Karen Melvin Photography
Пример оригинального дизайна: гостиная комната с серыми стенами, стандартным камином и фасадом камина из кирпича
Пример оригинального дизайна: гостиная комната с серыми стенами, стандартным камином и фасадом камина из кирпича

Идея дизайна: открытая гостиная комната среднего размера в стиле кантри с стандартным камином, фасадом камина из кирпича, белыми стенами, темным паркетным полом, телевизором на стене и коричневым полом

This living room got an upgraded look with the help of new paint, furnishings, fireplace tiling and the installation of a bar area. Our clients like to party and they host very often... so they needed a space off the kitchen where adults can make a cocktail and have a conversation while listening to music. We accomplished this with conversation style seating around a coffee table. We designed a custom built-in bar area with wine storage and beverage fridge, and floating shelves for storing stemware and glasses. The fireplace also got an update with beachy glazed tile installed in a herringbone pattern and a rustic pine mantel. The homeowners are also love music and have a large collection of vinyl records. We commissioned a custom record storage cabinet from Hansen Concepts which is a piece of art and a conversation starter of its own. The record storage unit is made of raw edge wood and the drawers are engraved with the lyrics of the client's favorite songs. It's a masterpiece and will be an heirloom for sure.

While working with this couple on their master bathroom, they asked us to renovate their kitchen which was still in the 70’s and needed a complete demo and upgrade utilizing new modern design and innovative technology and elements. We transformed an indoor grill area with curved design on top to a buffet/serving station with an angled top to mimic the angle of the ceiling. Skylights were incorporated for natural light and the red brick fireplace was changed to split face stacked travertine which continued over the buffet for a dramatic aesthetic. The dated island, cabinetry and appliances were replaced with bark-stained Hickory cabinets, a larger island and state of the art appliances. The sink and faucet were chosen from a source in Chicago and add a contemporary flare to the island. An additional buffet area was added for a tv, bookshelves and additional storage. The pendant light over the kitchen table took some time to find exactly what they were looking for, but we found a light that was minimalist and contemporary to ensure an unobstructed view of their beautiful backyard. The result is a stunning kitchen with improved function, storage, and the WOW they were going for.

Modern farmhouse fireplace with stacked stone and a distressed raw edge beam for the mantle.
На фото: большая открытая гостиная комната в стиле кантри с серыми стенами, паркетным полом среднего тона, угловым камином, фасадом камина из каменной кладки и коричневым полом
На фото: большая открытая гостиная комната в стиле кантри с серыми стенами, паркетным полом среднего тона, угловым камином, фасадом камина из каменной кладки и коричневым полом

Стильный дизайн: открытая гостиная комната в стиле кантри с белыми стенами, паркетным полом среднего тона, стандартным камином, фасадом камина из кирпича, коричневым полом и синим диваном - последний тренд

This open concept plan looks even more dramatic with white plank vaulted ceilings with natural wood beams. The brick fireplace surround extends to the ceiling. Skillfully built by Craig Homes Inc and designed by Bob Chatham Custom Home Design. Photos by Summer Ennis.

Shawnee homeowners contacted Arlene Ladegaard of Design Connection, Inc. to update their family room which featured all golden oak cabinetry and trim. The furnishings represented the mid-century with well-worn furniture and outdated colors.
The homeowners treasured a few wood pieces that they had artfully chosen for their interest. They wanted to keep these and incorporate them into the new look. These pieces anchored the selection of the new furniture and the design of the remodeled family room.
Because the family room was part of a first floor remodel and the space flowed from one room to the next, the colors in each room needed to blend together. The paint colors tied the rooms together seamlessly. The wood trim was sprayed white and the walls painted a warm soothing gray. The fireplace was painted a darker gray.
A floor plan was created for all the furnishings to meet the homeowners’ preference for comfortable chairs that would focus on the fireplace and television. The design team placed the TV above the mantel for easy viewing from all angles of the room. The team also chose upholstered pieces for their comfort and well-wearing fabrics while ensuring that the older traditional pieces mingled well with the contemporary lamps and new end tables. An area rug anchored the room and gold and warm gray tones add richness and warmth to the new color scheme.
Hunter Douglas wood blinds finished in white to blend with the trim color completed the remodel of this beautiful and updated transitional room.
Design Connection Inc. of Overland Park provided space planning, remodeling, painting, furniture, area rugs, accessories, project management and paint and stain colors.

This mid-century modern was a full restoration back to this home's former glory. The vertical grain fir ceilings were reclaimed, refinished, and reinstalled. The floors were a special epoxy blend to imitate terrazzo floors that were so popular during this period. Reclaimed light fixtures, hardware, and appliances put the finishing touches on this remodel.
Photo credit - Inspiro 8 Studios

Пример оригинального дизайна: открытая гостиная комната в стиле неоклассика (современная классика) с бежевыми стенами, темным паркетным полом, стандартным камином, фасадом камина из кирпича, отдельно стоящим телевизором и коричневым полом

Jenn Baker
Пример оригинального дизайна: большая открытая гостиная комната в стиле лофт с серыми стенами, бетонным полом, горизонтальным камином, фасадом камина из кирпича, телевизором на стене и серым полом
Пример оригинального дизайна: большая открытая гостиная комната в стиле лофт с серыми стенами, бетонным полом, горизонтальным камином, фасадом камина из кирпича, телевизором на стене и серым полом

Gorgeous renovation of existing fireplace with new mantle, new built-in custom cabinetry and painted brick.
На фото: изолированная гостиная комната среднего размера в стиле неоклассика (современная классика) с серыми стенами, паркетным полом среднего тона, стандартным камином, фасадом камина из кирпича и мультимедийным центром
На фото: изолированная гостиная комната среднего размера в стиле неоклассика (современная классика) с серыми стенами, паркетным полом среднего тона, стандартным камином, фасадом камина из кирпича и мультимедийным центром

The family room opens up from the kitchen and then again onto the back, screened in porch for an open floor plan that makes a cottage home seem wide open. The gray walls with transom windows and white trim are soothing; the brick fireplace with white surround is a stunning focal point. The hardwood floors set off the room. And then we have the ceiling - wow, what a ceiling - washed butt board and coffered. What a great gathering place for family and friends.

Our Town Plans photo by Todd Stone
Свежая идея для дизайна: открытая гостиная комната среднего размера в стиле неоклассика (современная классика) с бежевыми стенами, паркетным полом среднего тона, стандартным камином, фасадом камина из кирпича и синим диваном - отличное фото интерьера
Свежая идея для дизайна: открытая гостиная комната среднего размера в стиле неоклассика (современная классика) с бежевыми стенами, паркетным полом среднего тона, стандартным камином, фасадом камина из кирпича и синим диваном - отличное фото интерьера
Гостиная с фасадом камина из кирпича и фасадом камина из каменной кладки – фото дизайна интерьера
1

