Гостиная с домашним баром и фасадом камина из камня – фото дизайна интерьера
Сортировать:
Бюджет
Сортировать:Популярное за сегодня
81 - 100 из 3 178 фото
1 из 3

Идея дизайна: большая открытая гостиная комната в стиле рустика с домашним баром, бежевыми стенами, ковровым покрытием, стандартным камином, фасадом камина из камня, отдельно стоящим телевизором и бежевым полом
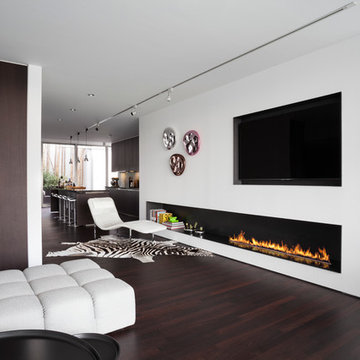
На фото: открытая гостиная комната в стиле модернизм с домашним баром, белыми стенами, темным паркетным полом, горизонтальным камином, фасадом камина из камня и телевизором на стене с

We love this mansion's arched entryways, exposed beams, built in shelves, and the fireplace surround.
Свежая идея для дизайна: огромная открытая гостиная комната в средиземноморском стиле с домашним баром, белыми стенами, полом из керамогранита, стандартным камином, фасадом камина из камня, телевизором на стене и белым полом - отличное фото интерьера
Свежая идея для дизайна: огромная открытая гостиная комната в средиземноморском стиле с домашним баром, белыми стенами, полом из керамогранита, стандартным камином, фасадом камина из камня, телевизором на стене и белым полом - отличное фото интерьера
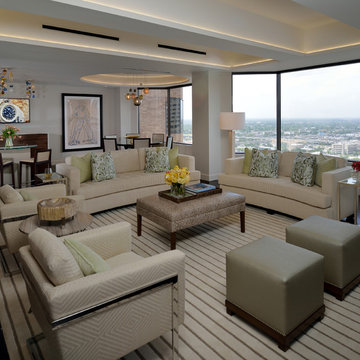
Miro Dvorscak
Источник вдохновения для домашнего уюта: открытая гостиная комната среднего размера в современном стиле с домашним баром, серыми стенами, темным паркетным полом, горизонтальным камином, фасадом камина из камня и телевизором на стене
Источник вдохновения для домашнего уюта: открытая гостиная комната среднего размера в современном стиле с домашним баром, серыми стенами, темным паркетным полом, горизонтальным камином, фасадом камина из камня и телевизором на стене
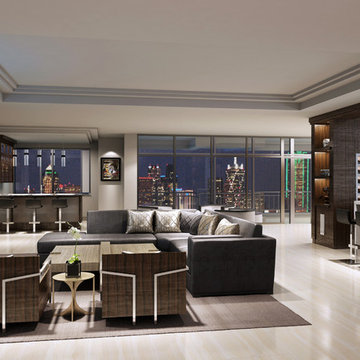
AVID Associates
На фото: большая открытая гостиная комната в стиле неоклассика (современная классика) с домашним баром, серыми стенами, полом из керамогранита, горизонтальным камином, фасадом камина из камня и телевизором на стене с
На фото: большая открытая гостиная комната в стиле неоклассика (современная классика) с домашним баром, серыми стенами, полом из керамогранита, горизонтальным камином, фасадом камина из камня и телевизором на стене с
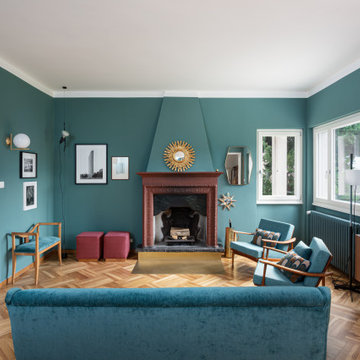
Living: pavimento originale in quadrotti di rovere massello; arredo vintage unito ad arredi disegnati su misura (panca e mobile bar) Tavolo in vetro con gambe anni 50; sedie da regista; divano anni 50 con nuovo tessuto blu/verde in armonia con il colore blu/verde delle pareti. Poltroncine anni 50 danesi; camino originale. Lampada tavolo originale Albini.

Свежая идея для дизайна: гостиная комната в стиле кантри с домашним баром, белыми стенами, светлым паркетным полом, стандартным камином, фасадом камина из камня, коричневым полом, балками на потолке и стенами из вагонки - отличное фото интерьера
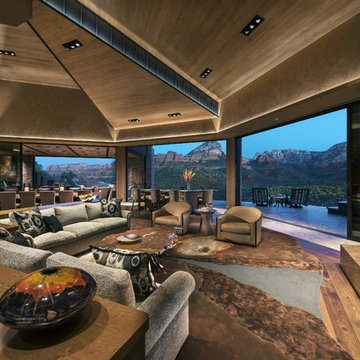
Architect: Kilbane Architecture, Builder: Detar Construction, Interiors: Susie Hersker and Elaine Ryckman, Photography: Mark Boisclair, Stone: Stockett Tile and Granite
Project designed by Susie Hersker’s Scottsdale interior design firm Design Directives. Design Directives is active in Phoenix, Paradise Valley, Cave Creek, Carefree, Sedona, and beyond.
For more about Design Directives, click here: https://susanherskerasid.com/
To learn more about this project, click here: https://susanherskerasid.com/sedona/

This formal living room was transform for a family with three young children into a semi formal family space. By building this large fireplace surround and hiding inside it a large smart television and sound bar, the family is able to use the room for both formal and in formal hosting. there was a dry bar built on one side of the room to accommodate the many guests, and a small desk and chairs duplicating as a game table for the kids.
photographed by Hulya Kolabas

Стильный дизайн: огромная открытая гостиная комната в современном стиле с домашним баром, белыми стенами, полом из винила, стандартным камином, фасадом камина из камня, телевизором на стене, бежевым полом и балками на потолке - последний тренд
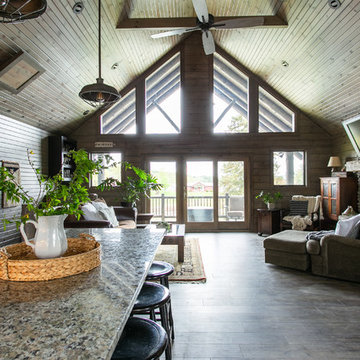
Living Room with front porch access. Large Trapezoid windows to bring in all the natural light. Fireplace with floor to ceiling stone.
Идея дизайна: открытая гостиная комната среднего размера в стиле рустика с домашним баром, серыми стенами, темным паркетным полом, стандартным камином, фасадом камина из камня, телевизором на стене и коричневым полом
Идея дизайна: открытая гостиная комната среднего размера в стиле рустика с домашним баром, серыми стенами, темным паркетным полом, стандартным камином, фасадом камина из камня, телевизором на стене и коричневым полом

Пример оригинального дизайна: огромная открытая гостиная комната в стиле неоклассика (современная классика) с бежевыми стенами, мраморным полом, коричневым полом, фасадом камина из камня, домашним баром, стандартным камином и телевизором на стене
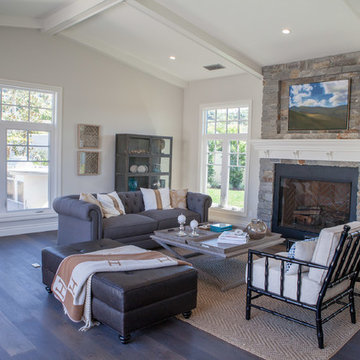
Источник вдохновения для домашнего уюта: большая открытая гостиная комната в морском стиле с домашним баром, темным паркетным полом, стандартным камином и фасадом камина из камня без телевизора

The comfortable elegance of this French-Country inspired home belies the challenges faced during its conception. The beautiful, wooded site was steeply sloped requiring study of the location, grading, approach, yard and views from and to the rolling Pennsylvania countryside. The client desired an old world look and feel, requiring a sensitive approach to the extensive program. Large, modern spaces could not add bulk to the interior or exterior. Furthermore, it was critical to balance voluminous spaces designed for entertainment with more intimate settings for daily living while maintaining harmonic flow throughout.
The result home is wide, approached by a winding drive terminating at a prominent facade embracing the motor court. Stone walls feather grade to the front façade, beginning the masonry theme dressing the structure. A second theme of true Pennsylvania timber-framing is also introduced on the exterior and is subsequently revealed in the formal Great and Dining rooms. Timber-framing adds drama, scales down volume, and adds the warmth of natural hand-wrought materials. The Great Room is literal and figurative center of this master down home, separating casual living areas from the elaborate master suite. The lower level accommodates casual entertaining and an office suite with compelling views. The rear yard, cut from the hillside, is a composition of natural and architectural elements with timber framed porches and terraces accessed from nearly every interior space flowing to a hillside of boulders and waterfalls.
The result is a naturally set, livable, truly harmonious, new home radiating old world elegance. This home is powered by a geothermal heating and cooling system and state of the art electronic controls and monitoring systems.
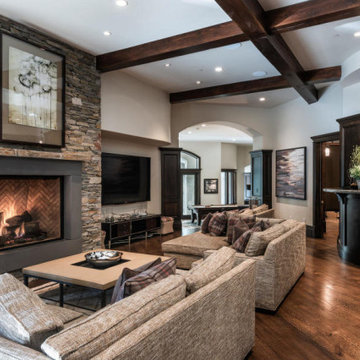
Свежая идея для дизайна: большая открытая гостиная комната в стиле неоклассика (современная классика) с домашним баром, серыми стенами, темным паркетным полом, стандартным камином, фасадом камина из камня, телевизором на стене и коричневым полом - отличное фото интерьера
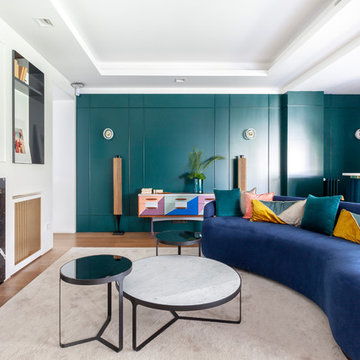
Источник вдохновения для домашнего уюта: гостиная комната в современном стиле с домашним баром, зелеными стенами, паркетным полом среднего тона, горизонтальным камином, фасадом камина из камня, синим диваном и ковром на полу

Пример оригинального дизайна: огромная открытая гостиная комната в стиле рустика с домашним баром, паркетным полом среднего тона, стандартным камином, фасадом камина из камня и мультимедийным центром
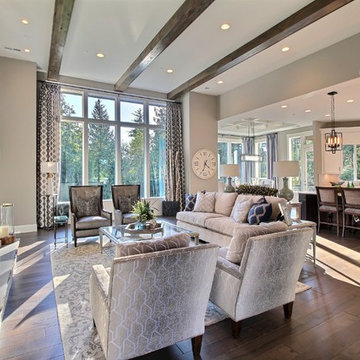
Paint by Sherwin Williams - https://goo.gl/nb9e74
Body - Anew Grey - SW7030 - https://goo.gl/rfBJBn
Trim - Dover White - SW6385 - https://goo.gl/2x84RY
Fireplace by Pro Electric Fireplace - https://goo.gl/dWX48i
Fireplace Surround by Eldorado Stone - https://goo.gl/q1ZB2z
Vantage30 in White Elm - https://goo.gl/T6i22G
Hearthstone by Stone NW Inc - Polished Pioneer Sandstone - https://goo.gl/hu0luL
Flooring by Macadam Floor + Design - https://goo.gl/r5rCto
Metropolitan Floor's Wild Thing Maple in Hearth Stone - https://goo.gl/DuC9G8
Windows by Milgard Window + Door - https://goo.gl/fYU68l
Style Line Series - https://goo.gl/ISdDZL
Supplied by TroyCo - https://goo.gl/wihgo9
Lighting by Destination Lighting - https://goo.gl/mA8XYX
Golden Lighting - Modern Chandelier - https://goo.gl/qE8RUD
Kichler Lighting - Modern Pendants - https://goo.gl/RcOqsa
Interior Design by Creative Interiors & Design - https://goo.gl/zsZtj6
Partially Furnished by Uttermost Lighting & Furniture - https://goo.gl/46Fi0h
All Root Company - https://goo.gl/4oTWJS
Built by Cascade West Development Inc
Cascade West Facebook: https://goo.gl/MCD2U1
Cascade West Website: https://goo.gl/XHm7Un
Photography by ExposioHDR - Portland, Or
Exposio Facebook: https://goo.gl/SpSvyo
Exposio Website: https://goo.gl/Cbm8Ya
Original Plans by Alan Mascord Design Associates - https://goo.gl/Fg3nFk
Plan 2476 - The Thatcher - https://goo.gl/5o0vyw
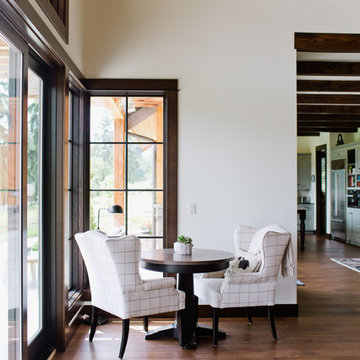
This little corner is quaintly thought of for the homeowner. Often the space for morning coffee this modest table and wing back chair holds many of the days plans.
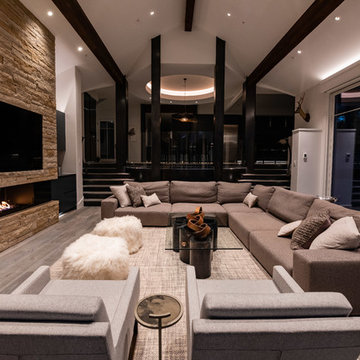
Стильный дизайн: большая открытая гостиная комната в современном стиле с домашним баром, серыми стенами, паркетным полом среднего тона, стандартным камином, фасадом камина из камня, телевизором на стене и серым полом - последний тренд
Гостиная с домашним баром и фасадом камина из камня – фото дизайна интерьера
5

