Гостиная комната в стиле неоклассика (современная классика) с полом из винила – фото дизайна интерьера
Сортировать:
Бюджет
Сортировать:Популярное за сегодня
1 - 20 из 1 810 фото
1 из 3
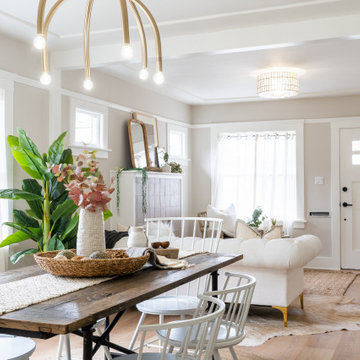
На фото: маленькая изолированная гостиная комната в стиле неоклассика (современная классика) с бежевыми стенами, полом из винила, стандартным камином и фасадом камина из плитки для на участке и в саду с

Свежая идея для дизайна: открытая гостиная комната среднего размера в стиле неоклассика (современная классика) с серыми стенами, полом из винила, телевизором на стене, коричневым полом и сводчатым потолком без камина - отличное фото интерьера
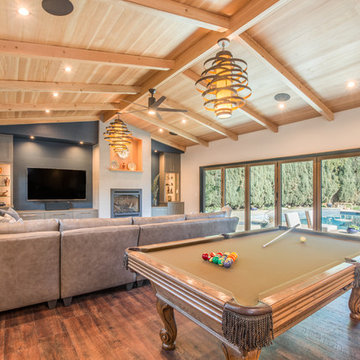
JLP Photography
На фото: открытая гостиная комната в стиле неоклассика (современная классика) с белыми стенами, телевизором на стене, стандартным камином и полом из винила с
На фото: открытая гостиная комната в стиле неоклассика (современная классика) с белыми стенами, телевизором на стене, стандартным камином и полом из винила с
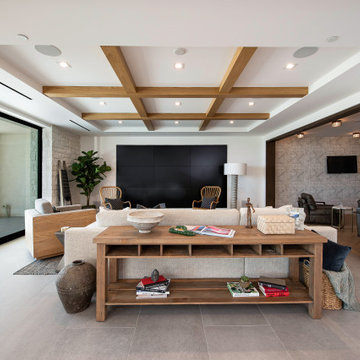
Свежая идея для дизайна: большая открытая гостиная комната в стиле неоклассика (современная классика) с домашним баром, белыми стенами, полом из винила, телевизором на стене и серым полом без камина - отличное фото интерьера
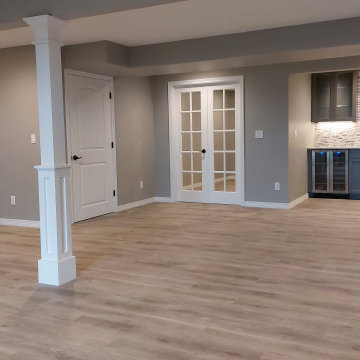
Huge Space to Entertain, Large enough for a pool table. Your basement just got a makeover, and the results are stunning. This trendy space features clean lines, an open concept, and style for days. Wonderful in every way, this basement redefines what it means to be the life of the party. Out with the old, dingy basement of yore, and in with a hip hangout you’ll never want to leave. The sleek finishes and minimalist vibe give it a downtown loft feel, while thoughtful touches like recessed lighting, built-in cabinetry and a wet bar make it an entertainer’s dream. Your guests may never want to leave—and you won’t blame them. One look at this basement’s cool factor and chic decor, and you’ll be planning your next get-together. A space this wonderful deserves to be shown off.
Castle Pines Construction is a Basement Contractor who is an expert in Basement Finishes and Basement Remodels in Northern Colorado (NoCO), Fort Collins, Loveland, Windsor, Greeley, Timnath, Severance, and Johnstown. If your looking for a basement contractor near me (you) get in touch with one of our friendly associates.

Свежая идея для дизайна: огромная парадная, открытая гостиная комната в стиле неоклассика (современная классика) с синими стенами, полом из винила, стандартным камином, фасадом камина из камня, телевизором на стене, коричневым полом и кессонным потолком - отличное фото интерьера
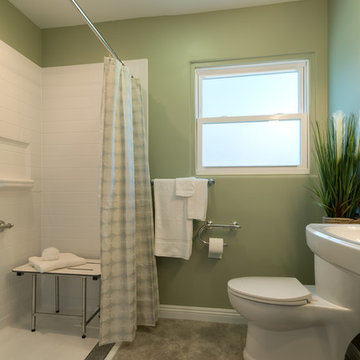
This bathroom space was enlarged in width by moving the shower wall back 12", taking space from a closet that backed up to it. Now this guest bath is accessible for possible disabled users. A pocket door replaced the narrow hung one which further opened the space.
Photo by Patricia Bean

An unfinished basement was turned into a multi functional room where the entire three generational family can gather to watch sports, play pool or games. A small kitchen allows for drinks and quick snacks. A separate room for the grandchildren allows place space while the parents are nearby. Want to do a puzzle or play a board game, there's a perfect table for that. Luxury vinyl floors, plenty of lighting and comfy furniture, including a sleeper sofa, make this the most used space in the house.

Our clients wanted to increase the size of their kitchen, which was small, in comparison to the overall size of the home. They wanted a more open livable space for the family to be able to hang out downstairs. They wanted to remove the walls downstairs in the front formal living and den making them a new large den/entering room. They also wanted to remove the powder and laundry room from the center of the kitchen, giving them more functional space in the kitchen that was completely opened up to their den. The addition was planned to be one story with a bedroom/game room (flex space), laundry room, bathroom (to serve as the on-suite to the bedroom and pool bath), and storage closet. They also wanted a larger sliding door leading out to the pool.
We demoed the entire kitchen, including the laundry room and powder bath that were in the center! The wall between the den and formal living was removed, completely opening up that space to the entry of the house. A small space was separated out from the main den area, creating a flex space for them to become a home office, sitting area, or reading nook. A beautiful fireplace was added, surrounded with slate ledger, flanked with built-in bookcases creating a focal point to the den. Behind this main open living area, is the addition. When the addition is not being utilized as a guest room, it serves as a game room for their two young boys. There is a large closet in there great for toys or additional storage. A full bath was added, which is connected to the bedroom, but also opens to the hallway so that it can be used for the pool bath.
The new laundry room is a dream come true! Not only does it have room for cabinets, but it also has space for a much-needed extra refrigerator. There is also a closet inside the laundry room for additional storage. This first-floor addition has greatly enhanced the functionality of this family’s daily lives. Previously, there was essentially only one small space for them to hang out downstairs, making it impossible for more than one conversation to be had. Now, the kids can be playing air hockey, video games, or roughhousing in the game room, while the adults can be enjoying TV in the den or cooking in the kitchen, without interruption! While living through a remodel might not be easy, the outcome definitely outweighs the struggles throughout the process.

Many families ponder the idea of adding extra living space for a few years before they are actually ready to remodel. Then, all-of-the sudden, something will happen that makes them realize that they can’t wait any longer. In the case of this remodeling story, it was the snowstorm of 2016 that spurred the homeowners into action. As the family was stuck in the house with nowhere to go, they longed for more space. The parents longed for a getaway spot for themselves that could also double as a hangout area for the kids and their friends. As they considered their options, there was one clear choice…to renovate the detached garage.
The detached garage previously functioned as a workshop and storage room and offered plenty of square footage to create a family room, kitchenette, and full bath. It’s location right beside the outdoor kitchen made it an ideal spot for entertaining and provided an easily accessible bathroom during the summertime. Even the canine family members get to enjoy it as they have their own personal entrance, through a bathroom doggie door.
Our design team listened carefully to our client’s wishes to create a space that had a modern rustic feel and found selections that fit their aesthetic perfectly. To set the tone, Blackstone Oak luxury vinyl plank flooring was installed throughout. The kitchenette area features Maple Shaker style cabinets in a pecan shell stain, Uba Tuba granite countertops, and an eye-catching amber glass and antique bronze pulley sconce. Rather than use just an ordinary door for the bathroom entry, a gorgeous Knotty Alder barn door creates a stunning focal point of the room.
The fantastic selections continue in the full bath. A reclaimed wood double vanity with a gray washed pine finish anchors the room. White, semi-recessed sinks with chrome faucets add some contemporary accents, while the glass and oil-rubbed bronze mini pendant lights are a balance between both rustic and modern. The design called for taking the shower tile to the ceiling and it really paid off. A sliced pebble tile floor in the shower is curbed with Uba Tuba granite, creating a clean line and another accent detail.
The new multi-functional space looks like a natural extension of their home, with its matching exterior lights, new windows, doors, and sliders. And with winter approaching and snow on the way, this family is ready to hunker down and ride out the storm in comfort and warmth. When summer arrives, they have a designated bathroom for outdoor entertaining and a wonderful area for guests to hang out.
It was a pleasure to create this beautiful remodel for our clients and we hope that they continue to enjoy it for many years to come.
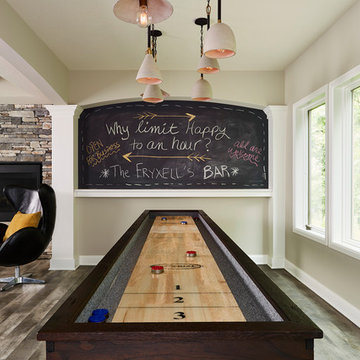
Large game area for family friendly nights!
Источник вдохновения для домашнего уюта: большая открытая комната для игр в стиле неоклассика (современная классика) с серыми стенами, полом из винила, угловым камином, фасадом камина из камня, телевизором на стене и серым полом
Источник вдохновения для домашнего уюта: большая открытая комната для игр в стиле неоклассика (современная классика) с серыми стенами, полом из винила, угловым камином, фасадом камина из камня, телевизором на стене и серым полом

Идея дизайна: большая парадная, открытая гостиная комната в стиле неоклассика (современная классика) с коричневыми стенами, полом из винила, стандартным камином, фасадом камина из дерева и коричневым полом без телевизора
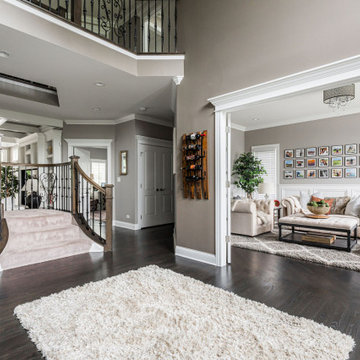
На фото: большая парадная, открытая гостиная комната в стиле неоклассика (современная классика) с серыми стенами, полом из винила, стандартным камином, фасадом камина из камня, коричневым полом, кессонным потолком и панелями на стенах с
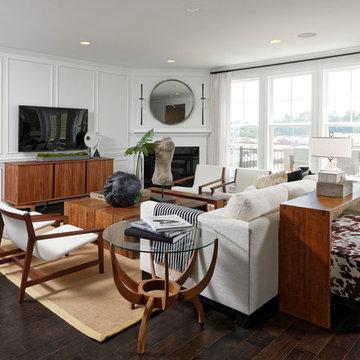
На фото: большая парадная, открытая гостиная комната:: освещение в стиле неоклассика (современная классика) с белыми стенами, коричневым полом, полом из винила, стандартным камином, фасадом камина из штукатурки и отдельно стоящим телевизором с
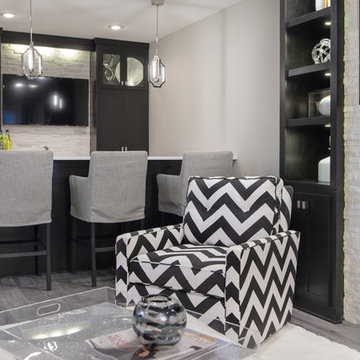
The client wanted a stunning bar with room for a large TV and closed shelving to hide any messes. We lined the back of the bar with the same ledger stone on the TV/Fireplace wall and added accent lighting to rake across the tile. Additionally we used a white Cambria countertop and did a waterfall outside edge on the raised bar.
Photo: Matt Kocoureck

A fireplace face lift, a continuous wall of custom cabinetry, plus a lot of symmetry & rhythm helped to tie the existing living room (right of center) in with the new expanded living space (left of center).

Completed wall unit with 3-sided fireplace with floating shelves and LED lighting.
Источник вдохновения для домашнего уюта: большая двухуровневая гостиная комната в стиле неоклассика (современная классика) с серыми стенами, полом из винила, стандартным камином, фасадом камина из плитки, мультимедийным центром и серым полом
Источник вдохновения для домашнего уюта: большая двухуровневая гостиная комната в стиле неоклассика (современная классика) с серыми стенами, полом из винила, стандартным камином, фасадом камина из плитки, мультимедийным центром и серым полом

In the large space, we added framing detail to separate the room into a joined, but visually zoned room. This allowed us to have a separate area for the kids games and a space for gathering around the TV during a moving or while watching sports.
We added a large ceiling light to lower the ceiling in the space as well as soffits to give more visual dimension to the room.
The large interior window in the back leads to an office up the stairs.
Photos by Spacecrafting Photography.
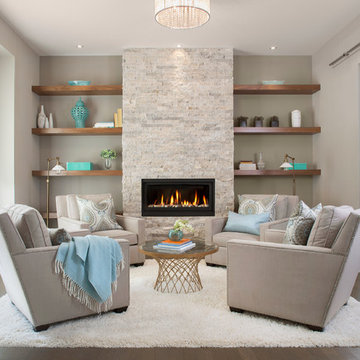
Photography by kate kunz
Styling by jaia talisman
На фото: изолированная гостиная комната среднего размера в стиле неоклассика (современная классика) с серыми стенами, полом из винила, стандартным камином и фасадом камина из камня
На фото: изолированная гостиная комната среднего размера в стиле неоклассика (современная классика) с серыми стенами, полом из винила, стандартным камином и фасадом камина из камня

David Frechette
Идея дизайна: открытая гостиная комната в стиле неоклассика (современная классика) с серыми стенами, полом из винила, двусторонним камином, фасадом камина из дерева, телевизором на стене и коричневым полом
Идея дизайна: открытая гостиная комната в стиле неоклассика (современная классика) с серыми стенами, полом из винила, двусторонним камином, фасадом камина из дерева, телевизором на стене и коричневым полом
Гостиная комната в стиле неоклассика (современная классика) с полом из винила – фото дизайна интерьера
1