Гостиная комната среднего размера в стиле неоклассика (современная классика) – фото дизайна интерьера
Сортировать:
Бюджет
Сортировать:Популярное за сегодня
1 - 20 из 55 955 фото
1 из 4
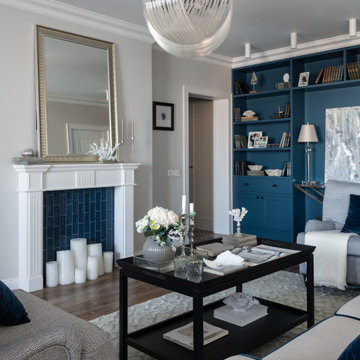
Павшинская пойма: американская классика, topcer ,синий стеллаж, имитация камина, фальш камин, рыжая входная дверь, оранжевая входная дверь, вид на реку, лофт перегородка, зелёная плитка, синие витрины в кабинете

На фото: парадная гостиная комната среднего размера, в белых тонах с отделкой деревом в стиле неоклассика (современная классика) с серыми стенами, паркетным полом среднего тона, стандартным камином, фасадом камина из дерева, отдельно стоящим телевизором, коричневым полом, балками на потолке, панелями на стенах, горчичным диваном и зоной отдыха с

На фото: гостиная комната среднего размера в стиле неоклассика (современная классика) с белыми стенами, светлым паркетным полом и серым полом

Builder: John Kraemer & Sons | Building Architecture: Charlie & Co. Design | Interiors: Martha O'Hara Interiors | Photography: Landmark Photography
На фото: открытая гостиная комната среднего размера в стиле неоклассика (современная классика) с серыми стенами, светлым паркетным полом, стандартным камином, фасадом камина из камня, телевизором на стене и коричневым полом с
На фото: открытая гостиная комната среднего размера в стиле неоклассика (современная классика) с серыми стенами, светлым паркетным полом, стандартным камином, фасадом камина из камня, телевизором на стене и коричневым полом с
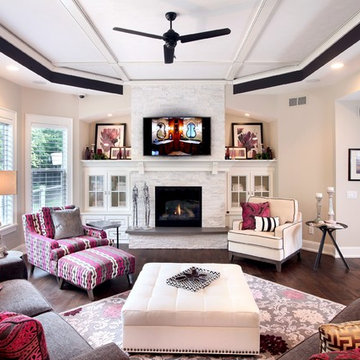
Gray Concrete Fireplace Hearth
See more of our work at www.hardtopix.com
Photo by M-Buck Studio
На фото: открытая, парадная гостиная комната среднего размера:: освещение в стиле неоклассика (современная классика) с бежевыми стенами, паркетным полом среднего тона, стандартным камином, телевизором на стене и фасадом камина из камня с
На фото: открытая, парадная гостиная комната среднего размера:: освещение в стиле неоклассика (современная классика) с бежевыми стенами, паркетным полом среднего тона, стандартным камином, телевизором на стене и фасадом камина из камня с

На фото: парадная, открытая гостиная комната среднего размера в стиле неоклассика (современная классика) с белыми стенами, светлым паркетным полом, угловым камином, фасадом камина из плитки и ковром на полу с

Download our free ebook, Creating the Ideal Kitchen. DOWNLOAD NOW
Alice and Dave are on their 2nd home with TKS Design Group, having completed the remodel of a kitchen, primary bath and laundry/mudroom in their previous home. This new home is a bit different in that it is new construction. The house has beautiful space and light but they needed help making it feel like a home.
In the living room, Alice and Dave plan to host family at their home often and wanted a space that had plenty of comfy seating for conversation, but also an area to play games. So, our vision started with a search for luxurious but durable fabric along with multiple types of seating to bring the entire space together. Our light-filled living room is now warm and inviting to accommodate Alice and Dave’s weekend visitors.
The multiple types of seating chosen include a large sofa, two chairs, along with two occasional ottomans in both solids and patterns and all in easy to care for performance fabrics. Underneath, we layered a soft wool rug with cool tones that complimented both the warm tones of the wood floor and the cool tones of the fabric seating. A beautiful occasional table and a large cocktail table round out the space.
We took advantage of this room’s height by placing oversized artwork on the largest wall to create a place for your eyes to rest and to take advantage of the room’s scale. The TV was relocated to its current location over the fireplace, and a new light fixture scaled appropriately to the room’s ceiling height gives the space a more comfortable, approachable feel. Lastly, carefully chosen accessories including books, plants, and bowls complete this family’s new living space.
Photography by @MargaretRajic
Do you have a new home that has great bones but just doesn’t feel comfortable and you can’t quite figure out why? Contact us here to see how we can help!

Created a living room for the entire family to enjoy and entertain friends and family.
Свежая идея для дизайна: парадная гостиная комната среднего размера в стиле неоклассика (современная классика) с белыми стенами, темным паркетным полом, угловым камином, фасадом камина из вагонки, телевизором на стене, коричневым полом и стенами из вагонки - отличное фото интерьера
Свежая идея для дизайна: парадная гостиная комната среднего размера в стиле неоклассика (современная классика) с белыми стенами, темным паркетным полом, угловым камином, фасадом камина из вагонки, телевизором на стене, коричневым полом и стенами из вагонки - отличное фото интерьера
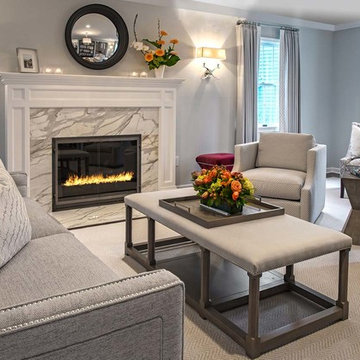
A large fireplace with white mantle and marble surround is the centerpiece in this neutral palette modern transitional living room.
Стильный дизайн: парадная, открытая гостиная комната среднего размера в стиле неоклассика (современная классика) с серыми стенами, ковровым покрытием и фасадом камина из камня - последний тренд
Стильный дизайн: парадная, открытая гостиная комната среднего размера в стиле неоклассика (современная классика) с серыми стенами, ковровым покрытием и фасадом камина из камня - последний тренд
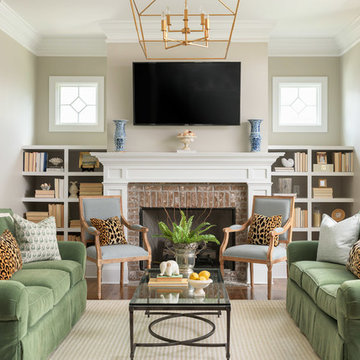
Morgan Nowland photography
На фото: гостиная комната среднего размера в стиле неоклассика (современная классика) с бежевыми стенами, паркетным полом среднего тона, стандартным камином, фасадом камина из кирпича, телевизором на стене и коричневым полом с
На фото: гостиная комната среднего размера в стиле неоклассика (современная классика) с бежевыми стенами, паркетным полом среднего тона, стандартным камином, фасадом камина из кирпича, телевизором на стене и коричневым полом с
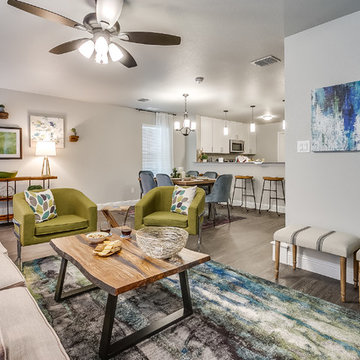
Anthony Ford Photography
Стильный дизайн: открытая гостиная комната среднего размера в стиле неоклассика (современная классика) с серыми стенами, полом из ламината, телевизором на стене и серым полом без камина - последний тренд
Стильный дизайн: открытая гостиная комната среднего размера в стиле неоклассика (современная классика) с серыми стенами, полом из ламината, телевизором на стене и серым полом без камина - последний тренд

Свежая идея для дизайна: открытая гостиная комната среднего размера:: освещение в стиле неоклассика (современная классика) с серыми стенами, стандартным камином, фасадом камина из плитки, темным паркетным полом и коричневым полом без телевизора - отличное фото интерьера
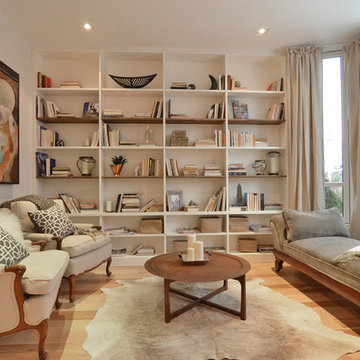
На фото: изолированная гостиная комната среднего размера в стиле неоклассика (современная классика) с с книжными шкафами и полками, бежевыми стенами, паркетным полом среднего тона, коричневым полом и красивыми шторами без камина, телевизора

Project Cooper & Ella - Living Room -
Long Island, NY
Interior Design: Jeanne Campana Design -
www.jeannecampanadesign.com
На фото: изолированная гостиная комната среднего размера в стиле неоклассика (современная классика) с паркетным полом среднего тона, стандартным камином, телевизором на стене, бежевыми стенами и ковром на полу
На фото: изолированная гостиная комната среднего размера в стиле неоклассика (современная классика) с паркетным полом среднего тона, стандартным камином, телевизором на стене, бежевыми стенами и ковром на полу
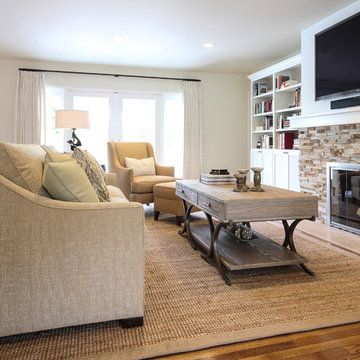
This great-room incorporates the living, dining , kitchen as well as access to the back patio. It is the perfect place for entertaining and relaxing. We restored the floors to their original warm tone and used lots of warm neutrals to answer our client’s desire for a more masculine feeling home. A Chinese cabinet and custom-built bookcase help to define an entry hall where one does not exist.
We completely remodeled the kitchen and it is now very open and inviting. A Caesarstone counter with an overhang for eating or entertaining allows for three comfortable bar stools for visiting while cooking. Stainless steal appliances and a white apron sink are the only features that still remain.
A large contemporary art piece over the new dining banquette brings in a splash of color and rounds out the space. Lots of earth-toned fabrics are part of this overall scheme. The kitchen, dining and living rooms have light cabinetry and walls with accent color in the tile and fireplace stone. The home has lots of added storage for books, art and accessories.
In the living room, comfortable upholstered pieces with casual fabrics were created and sit atop a sisal rug, giving the room true California style. For contrast, a dark metal drapery rod above soft white drapery panels covers the new French doors. The doors lead out to the back patio. Photography by Erika Bierman
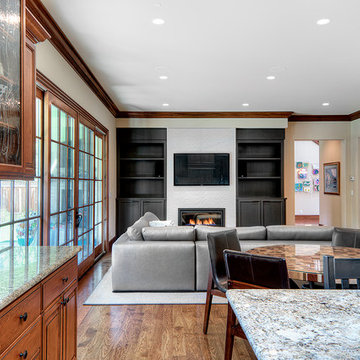
The view of the family room is open to the outdoors and the kitchen area. Bringing in a current gray colored cabinetry, silver gray custom sized sectional with a whimsical circular patterned ottoman and matching throw pillows, along with my custom designed glass and metal rolling coffee table bring uber function for this family home.
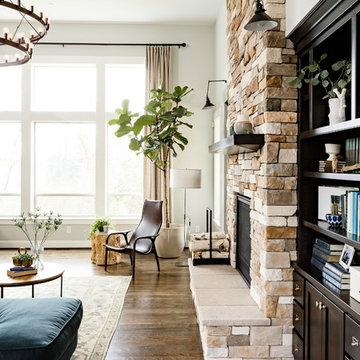
Main floor great room
На фото: парадная, открытая гостиная комната среднего размера:: освещение в стиле неоклассика (современная классика) с белыми стенами, темным паркетным полом, стандартным камином и фасадом камина из камня
На фото: парадная, открытая гостиная комната среднего размера:: освещение в стиле неоклассика (современная классика) с белыми стенами, темным паркетным полом, стандартным камином и фасадом камина из камня

Sunroom in East Cobb Modern Home.
Interior design credit: Design & Curations
Photo by Elizabeth Lauren Granger Photography
Пример оригинального дизайна: открытая гостиная комната среднего размера в стиле неоклассика (современная классика) с белыми стенами, паркетным полом среднего тона, стандартным камином, фасадом камина из кирпича, бежевым полом и балками на потолке
Пример оригинального дизайна: открытая гостиная комната среднего размера в стиле неоклассика (современная классика) с белыми стенами, паркетным полом среднего тона, стандартным камином, фасадом камина из кирпича, бежевым полом и балками на потолке
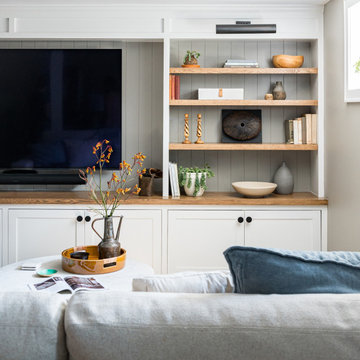
Wall to wall tv built-ins with storage and display shelving, paneling, stained wood shelves, painted white and warm gray
На фото: изолированная гостиная комната среднего размера в стиле неоклассика (современная классика) с серыми стенами, мультимедийным центром и панелями на части стены
На фото: изолированная гостиная комната среднего размера в стиле неоклассика (современная классика) с серыми стенами, мультимедийным центром и панелями на части стены
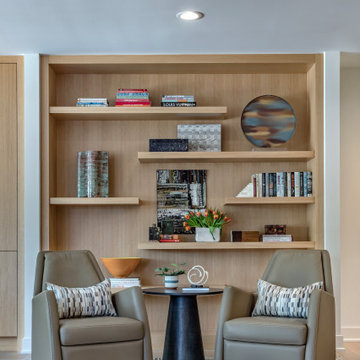
Custom Built-In Bookcase Between Dining Room and Family Room
На фото: открытая гостиная комната среднего размера в стиле неоклассика (современная классика) с белыми стенами и светлым паркетным полом без телевизора
На фото: открытая гостиная комната среднего размера в стиле неоклассика (современная классика) с белыми стенами и светлым паркетным полом без телевизора
Гостиная комната среднего размера в стиле неоклассика (современная классика) – фото дизайна интерьера
1