Гостиная комната среднего размера в стиле кантри – фото дизайна интерьера
Сортировать:
Бюджет
Сортировать:Популярное за сегодня
101 - 120 из 15 294 фото
1 из 3
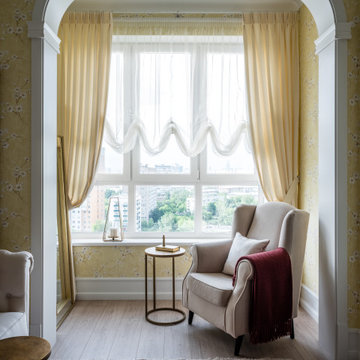
Светлая классическая кухня-гостиная, располагающая к отдыху и встрече гостей. Арочный проем придает пространству интерес и парадность, теплый желтый цвет обоев - уюта, цветочный рисунок уводит от каменных джунглей в загородные сады и покой.
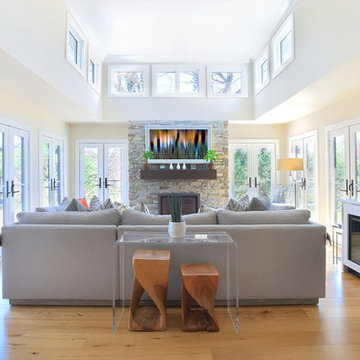
open concept family room addition with upper windows. natural stone fireplace surround. multiple french doors. wide plank white oak floors. shaker bar cabinetry.
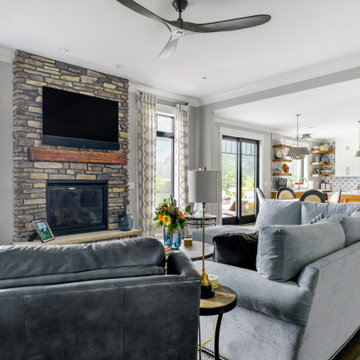
The family from this leather recliner and soft blue Crypton fabric sectional have a wonderful view of their outdoor yard, and pond flanked by a field. The Black sliding glass doors open to their porch and patio. Seeing many deer and other touches of creation provide delight each day. Soft draperies on acrylic rods finish the look of the room.

Angles of country contemporary living room. Functional for a family with lots of animals. Rich leather sofas balanced with country scheme wallpaper and paint for neutral calm balance.
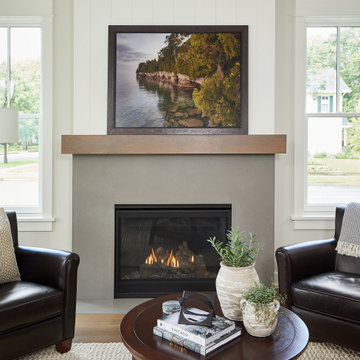
Источник вдохновения для домашнего уюта: открытая гостиная комната среднего размера в стиле кантри с белыми стенами, паркетным полом среднего тона, стандартным камином и фасадом камина из бетона
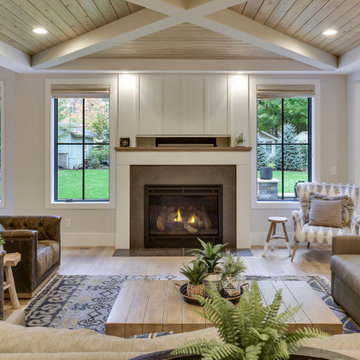
Intricate ceiling details play off the reclaimed beams, industrial elements, and hand scraped, wide plank, white oak floors.
На фото: открытая гостиная комната среднего размера в стиле кантри с белыми стенами, паркетным полом среднего тона, стандартным камином, фасадом камина из бетона, скрытым телевизором и коричневым полом с
На фото: открытая гостиная комната среднего размера в стиле кантри с белыми стенами, паркетным полом среднего тона, стандартным камином, фасадом камина из бетона, скрытым телевизором и коричневым полом с

Пример оригинального дизайна: двухуровневая гостиная комната среднего размера в стиле кантри с белыми стенами, паркетным полом среднего тона, отдельно стоящим телевизором и бежевым полом
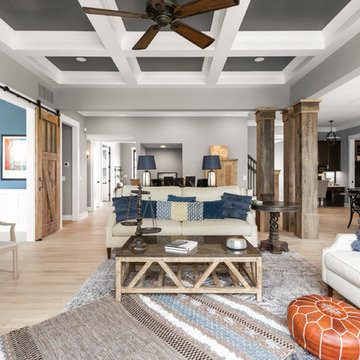
На фото: открытая гостиная комната среднего размера в стиле кантри с серыми стенами, светлым паркетным полом, угловым камином, фасадом камина из дерева, телевизором на стене и бежевым полом
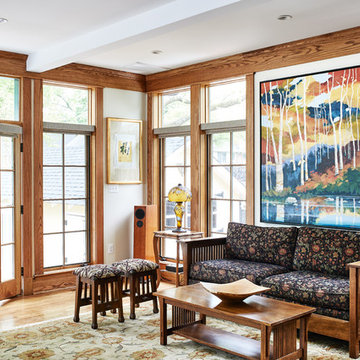
Stacy Zarin-Goldberg
На фото: открытая гостиная комната среднего размера в стиле кантри с белыми стенами, паркетным полом среднего тона и коричневым полом
На фото: открытая гостиная комната среднего размера в стиле кантри с белыми стенами, паркетным полом среднего тона и коричневым полом
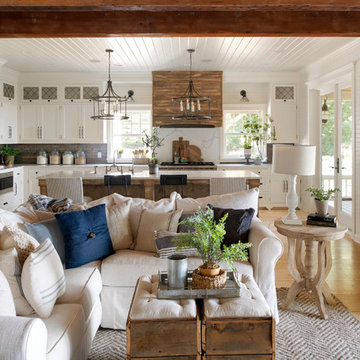
Spacecrafting Photography
Стильный дизайн: открытая гостиная комната среднего размера в стиле кантри с белыми стенами и фасадом камина из камня - последний тренд
Стильный дизайн: открытая гостиная комната среднего размера в стиле кантри с белыми стенами и фасадом камина из камня - последний тренд
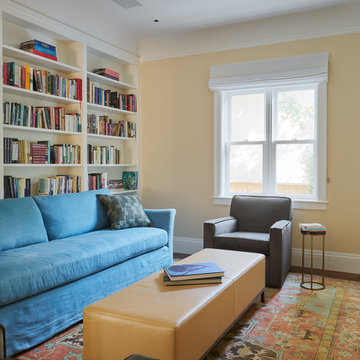
Richardson Architects
Jonathan Mitchell Photography
На фото: изолированная гостиная комната среднего размера в стиле кантри с с книжными шкафами и полками, желтыми стенами, темным паркетным полом и коричневым полом без камина, телевизора
На фото: изолированная гостиная комната среднего размера в стиле кантри с с книжными шкафами и полками, желтыми стенами, темным паркетным полом и коричневым полом без камина, телевизора

Duck Crossing is a mini compound built over time for our family in Palmetto Bluff, Bluffton, SC. We began with the small one story guest cottage, added the carriage house for our daughters and then, as we determined we needed one gathering space for friends and family, the main house. The challenge was to build a light and bright home that would take full advantage of the lake and preserve views and have enough room for everyone to congregate.
We decided to build an upside down/reverse floorplan home, where the main living areas are on the 2nd floor. We built one great room, encompassing kitchen, dining, living, deck and design studio - added tons of windows and an open staircase, vaulted the ceilings, painted everything white and did whatever else we could to make the small space feel open and welcoming - we think we accomplished this, and then some. The kitchen appliances are behind doors, the island is great for serving and gathering, the tv is hidden - all attention is to the view. When everyone needs their separate space, there are 2 bedrooms below and then additional sleeping, bathing and eating spaces in the cottage and carriage house - it is all just perfect!
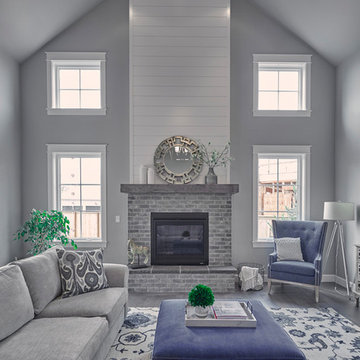
DC Fine Homes Inc.
Пример оригинального дизайна: открытая гостиная комната среднего размера в стиле кантри с серыми стенами, темным паркетным полом, стандартным камином, фасадом камина из камня и серым полом без телевизора
Пример оригинального дизайна: открытая гостиная комната среднего размера в стиле кантри с серыми стенами, темным паркетным полом, стандартным камином, фасадом камина из камня и серым полом без телевизора
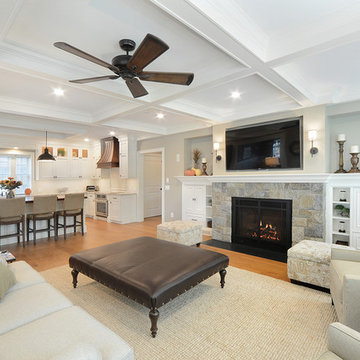
Свежая идея для дизайна: парадная, открытая гостиная комната среднего размера в стиле кантри с бежевыми стенами, светлым паркетным полом, стандартным камином, фасадом камина из плитки, телевизором на стене и коричневым полом - отличное фото интерьера

Стильный дизайн: открытая, парадная гостиная комната среднего размера в стиле кантри с белыми стенами, темным паркетным полом и коричневым полом без телевизора, камина - последний тренд

Floors of Stone
Our Umbrian Limestone tiles have been carried through from the floor and cleverly cut to create this gorgeous, country fire hearth.
На фото: парадная, изолированная гостиная комната среднего размера в стиле кантри с белыми стенами, полом из известняка, печью-буржуйкой, фасадом камина из кирпича и серым полом
На фото: парадная, изолированная гостиная комната среднего размера в стиле кантри с белыми стенами, полом из известняка, печью-буржуйкой, фасадом камина из кирпича и серым полом
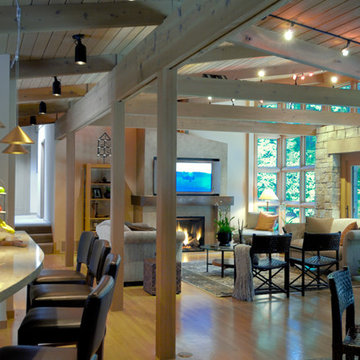
The new great room is open to the surrounding beauty of the forest in a way that wasn’t possible before with an overbearing fireplace in the middle of the space.
Photography by Mike Jensen
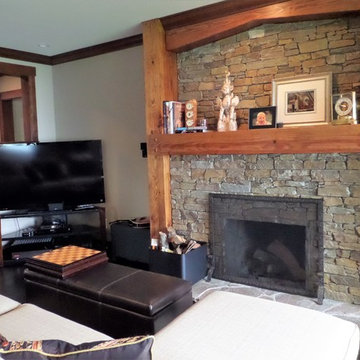
Fowler interior design
Источник вдохновения для домашнего уюта: изолированная гостиная комната среднего размера в стиле кантри с бежевыми стенами, темным паркетным полом, стандартным камином, фасадом камина из камня и отдельно стоящим телевизором
Источник вдохновения для домашнего уюта: изолированная гостиная комната среднего размера в стиле кантри с бежевыми стенами, темным паркетным полом, стандартным камином, фасадом камина из камня и отдельно стоящим телевизором
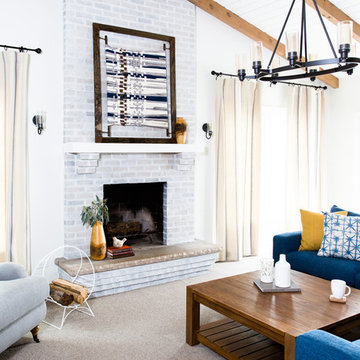
Photos Carolina Mariana
На фото: гостиная комната среднего размера в стиле кантри с ковровым покрытием, стандартным камином и фасадом камина из кирпича
На фото: гостиная комната среднего размера в стиле кантри с ковровым покрытием, стандартным камином и фасадом камина из кирпича

A Modern Farmhouse set in a prairie setting exudes charm and simplicity. Wrap around porches and copious windows make outdoor/indoor living seamless while the interior finishings are extremely high on detail. In floor heating under porcelain tile in the entire lower level, Fond du Lac stone mimicking an original foundation wall and rough hewn wood finishes contrast with the sleek finishes of carrera marble in the master and top of the line appliances and soapstone counters of the kitchen. This home is a study in contrasts, while still providing a completely harmonious aura.
Гостиная комната среднего размера в стиле кантри – фото дизайна интерьера
6