Гостиная комната среднего размера с угловым камином – фото дизайна интерьера
Сортировать:
Бюджет
Сортировать:Популярное за сегодня
81 - 100 из 6 515 фото
1 из 3
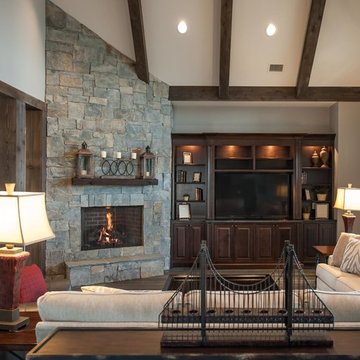
Great room
www.press1photos.com
Свежая идея для дизайна: открытая, парадная гостиная комната среднего размера в стиле рустика с серыми стенами, темным паркетным полом, угловым камином, фасадом камина из камня и мультимедийным центром - отличное фото интерьера
Свежая идея для дизайна: открытая, парадная гостиная комната среднего размера в стиле рустика с серыми стенами, темным паркетным полом, угловым камином, фасадом камина из камня и мультимедийным центром - отличное фото интерьера
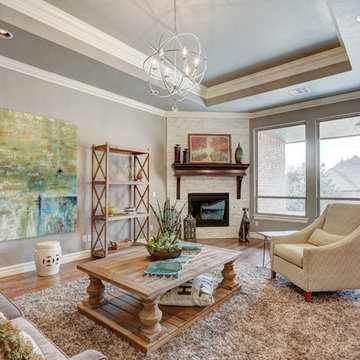
Caleb Collins
Источник вдохновения для домашнего уюта: открытая гостиная комната среднего размера в стиле неоклассика (современная классика) с серыми стенами, паркетным полом среднего тона, угловым камином и фасадом камина из камня
Источник вдохновения для домашнего уюта: открытая гостиная комната среднего размера в стиле неоклассика (современная классика) с серыми стенами, паркетным полом среднего тона, угловым камином и фасадом камина из камня
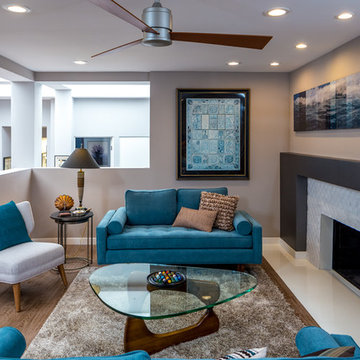
john Moery Photography
Идея дизайна: открытая гостиная комната среднего размера в стиле ретро с серыми стенами, паркетным полом среднего тона, угловым камином и фасадом камина из штукатурки без телевизора
Идея дизайна: открытая гостиная комната среднего размера в стиле ретро с серыми стенами, паркетным полом среднего тона, угловым камином и фасадом камина из штукатурки без телевизора
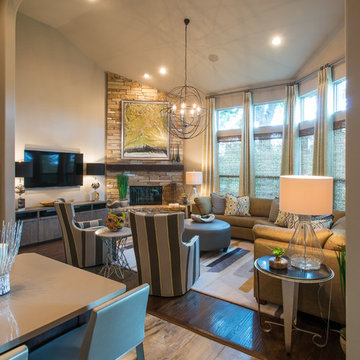
На фото: открытая гостиная комната среднего размера в стиле неоклассика (современная классика) с серыми стенами, полом из керамической плитки, угловым камином, фасадом камина из камня и телевизором на стене с
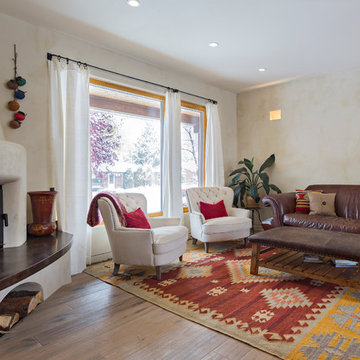
Dane Cronin Photography
Свежая идея для дизайна: изолированная гостиная комната среднего размера в средиземноморском стиле с бежевыми стенами, паркетным полом среднего тона, угловым камином, фасадом камина из штукатурки и коричневым диваном - отличное фото интерьера
Свежая идея для дизайна: изолированная гостиная комната среднего размера в средиземноморском стиле с бежевыми стенами, паркетным полом среднего тона, угловым камином, фасадом камина из штукатурки и коричневым диваном - отличное фото интерьера
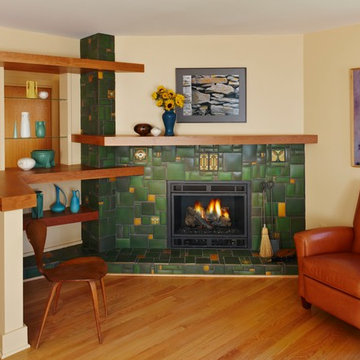
A stunning Motawi tile corner fireplace! Unique custom custom Shelving was designed to showcase the clients collection of Pewabic ceramics. LEED platinum home by Meadowlark Design + Build in Ann Arbor, Michigan.
Photography by Beth Singer.
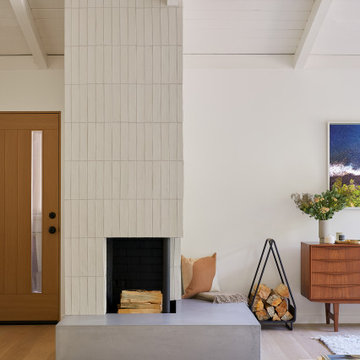
What started as a kitchen and two-bathroom remodel evolved into a full home renovation plus conversion of the downstairs unfinished basement into a permitted first story addition, complete with family room, guest suite, mudroom, and a new front entrance. We married the midcentury modern architecture with vintage, eclectic details and thoughtful materials.

Louisa, San Clemente Coastal Modern Architecture
The brief for this modern coastal home was to create a place where the clients and their children and their families could gather to enjoy all the beauty of living in Southern California. Maximizing the lot was key to unlocking the potential of this property so the decision was made to excavate the entire property to allow natural light and ventilation to circulate through the lower level of the home.
A courtyard with a green wall and olive tree act as the lung for the building as the coastal breeze brings fresh air in and circulates out the old through the courtyard.
The concept for the home was to be living on a deck, so the large expanse of glass doors fold away to allow a seamless connection between the indoor and outdoors and feeling of being out on the deck is felt on the interior. A huge cantilevered beam in the roof allows for corner to completely disappear as the home looks to a beautiful ocean view and Dana Point harbor in the distance. All of the spaces throughout the home have a connection to the outdoors and this creates a light, bright and healthy environment.
Passive design principles were employed to ensure the building is as energy efficient as possible. Solar panels keep the building off the grid and and deep overhangs help in reducing the solar heat gains of the building. Ultimately this home has become a place that the families can all enjoy together as the grand kids create those memories of spending time at the beach.
Images and Video by Aandid Media.

Santa Fe Renovations - Living Room. Interior renovation modernizes clients' folk-art-inspired furnishings. New: paint finishes, hearth, seating, side tables, custom tv cabinet, contemporary art, antique rugs, window coverings, lighting, ceiling fans.
Contemporary art by Melanie Newcombe: https://melanienewcombe.com
Construction by Casanova Construction, Sapello, NM.
Photo by Abstract Photography, Inc., all rights reserved.

Henrik Nero
Свежая идея для дизайна: изолированная, парадная гостиная комната среднего размера в скандинавском стиле с серыми стенами, деревянным полом, угловым камином и фасадом камина из плитки - отличное фото интерьера
Свежая идея для дизайна: изолированная, парадная гостиная комната среднего размера в скандинавском стиле с серыми стенами, деревянным полом, угловым камином и фасадом камина из плитки - отличное фото интерьера
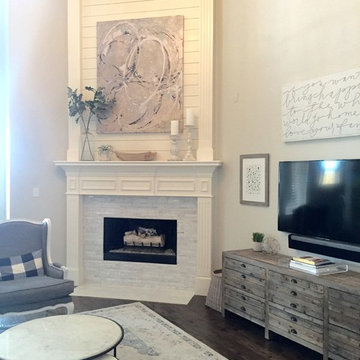
Свежая идея для дизайна: изолированная гостиная комната среднего размера в стиле неоклассика (современная классика) с белыми стенами, темным паркетным полом, угловым камином, фасадом камина из камня, отдельно стоящим телевизором и коричневым полом - отличное фото интерьера
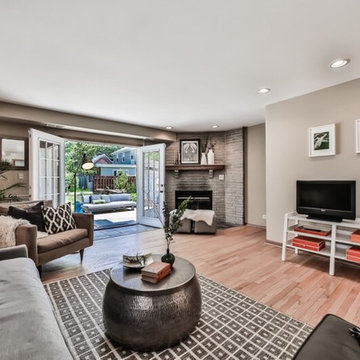
real estate staging
Свежая идея для дизайна: открытая гостиная комната среднего размера в современном стиле с бежевыми стенами, светлым паркетным полом, угловым камином, фасадом камина из камня и отдельно стоящим телевизором - отличное фото интерьера
Свежая идея для дизайна: открытая гостиная комната среднего размера в современном стиле с бежевыми стенами, светлым паркетным полом, угловым камином, фасадом камина из камня и отдельно стоящим телевизором - отличное фото интерьера
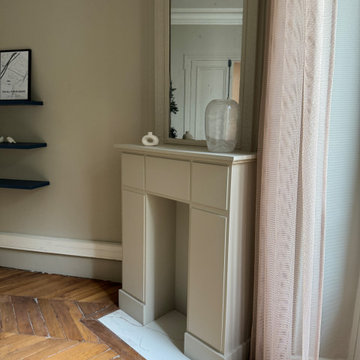
Fabrication & pose d'une fausse cheminée en médium de 19mm peinte.
plaque de marbre au sol
création de volume.
Свежая идея для дизайна: открытая гостиная комната среднего размера, в белых тонах с отделкой деревом в стиле модернизм с с книжными шкафами и полками, бежевыми стенами, темным паркетным полом, угловым камином и фасадом камина из дерева без телевизора - отличное фото интерьера
Свежая идея для дизайна: открытая гостиная комната среднего размера, в белых тонах с отделкой деревом в стиле модернизм с с книжными шкафами и полками, бежевыми стенами, темным паркетным полом, угловым камином и фасадом камина из дерева без телевизора - отличное фото интерьера
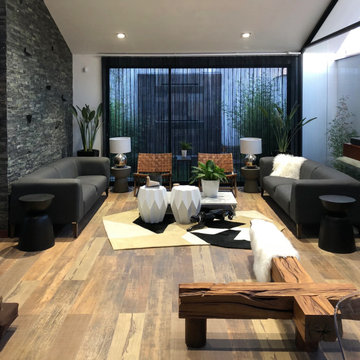
THE LIVING ROOM WITH HIGH CEALING IS VERY SPECIAL.
CASSINA SOFAS AND CARPET, MOOOI COFFE TABLE, GERVASONI ARMCHAIRS, BOCONCEPT SIDE TABLES AND ARTEFACTO OTTOMANS.
THE PANTER SCULPTURE FROM KARE IS THE BEAUTY PIECE OF THE SPACE.
LECHUZA PLANTERS ADD THE GREEN TOUCH WITH SOPHISTICATION AND EASY MAINTENANCE.
THE SOLID WOOD SCULPTURE/BENCH IN FRONT OF THE FIREPLACE INTEGRATE THE SPACE WITH THE DINING ROOM.
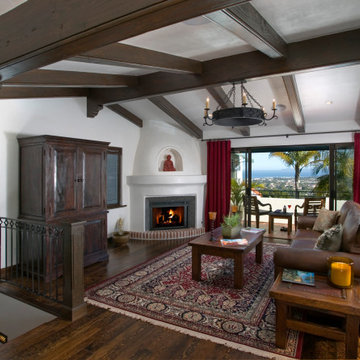
Источник вдохновения для домашнего уюта: гостиная комната среднего размера в средиземноморском стиле с белыми стенами, паркетным полом среднего тона, угловым камином, фасадом камина из штукатурки, коричневым полом и сводчатым потолком
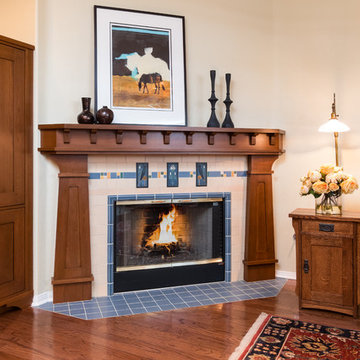
На фото: парадная, изолированная гостиная комната среднего размера в стиле кантри с бежевыми стенами, паркетным полом среднего тона, угловым камином, коричневым полом и фасадом камина из плитки без телевизора
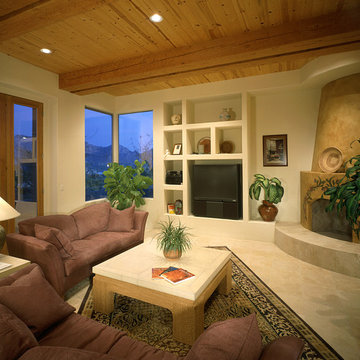
Photographer: Mr. William Lesch @ William Lesch Photography
Источник вдохновения для домашнего уюта: изолированная гостиная комната среднего размера в стиле фьюжн с бежевыми стенами, угловым камином, полом из известняка, фасадом камина из штукатурки и отдельно стоящим телевизором
Источник вдохновения для домашнего уюта: изолированная гостиная комната среднего размера в стиле фьюжн с бежевыми стенами, угловым камином, полом из известняка, фасадом камина из штукатурки и отдельно стоящим телевизором
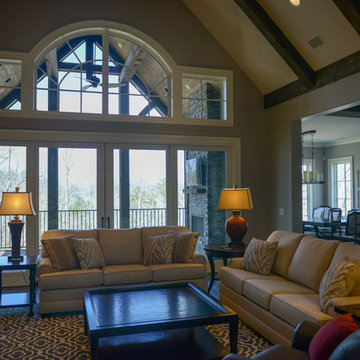
Great room
www.press1photos.com
Идея дизайна: открытая, парадная гостиная комната среднего размера в стиле рустика с серыми стенами, темным паркетным полом, угловым камином, фасадом камина из камня и мультимедийным центром
Идея дизайна: открытая, парадная гостиная комната среднего размера в стиле рустика с серыми стенами, темным паркетным полом, угловым камином, фасадом камина из камня и мультимедийным центром
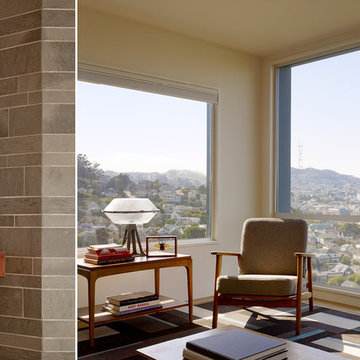
With little to work with but the potential for wonderful light and views, we have given this 1950's Bernal Heights residence an expansive feel that belies its limited square footage. Key to our design is a new staircase (strategically placed to accommodate a future third floor addition), which transforms the entryway and upper level. We collaborated with Andre Caradec of S/U/M Architecture on the design and fabrication of the unique guardrail. The pattern is the result of many considerations: a desire for the perforations to modulate relative to eye level while ascending and descending the stair, the need for a lightweight and self-supporting structure, and, as always, the complex dynamic between design intent, constructability and cost.
Photography: Matthew Millman
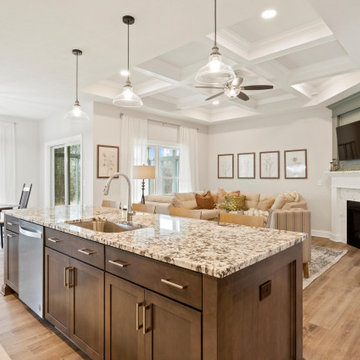
Свежая идея для дизайна: открытая гостиная комната среднего размера с бежевыми стенами, полом из винила, угловым камином, фасадом камина из плитки, телевизором на стене, коричневым полом и кессонным потолком - отличное фото интерьера
Гостиная комната среднего размера с угловым камином – фото дизайна интерьера
5