Гостиная комната среднего размера с мультимедийным центром – фото дизайна интерьера
Сортировать:
Бюджет
Сортировать:Популярное за сегодня
1 - 20 из 17 297 фото
1 из 3

Пример оригинального дизайна: открытая, объединенная гостиная комната среднего размера, в белых тонах с отделкой деревом в современном стиле с белыми стенами, паркетным полом среднего тона, мультимедийным центром и коричневым полом

Зона гостиной.
Дизайн проект: Семен Чечулин
Стиль: Наталья Орешкова
Стильный дизайн: открытая, серо-белая гостиная комната среднего размера в стиле лофт с с книжными шкафами и полками, серыми стенами, полом из винила, мультимедийным центром, коричневым полом и деревянным потолком - последний тренд
Стильный дизайн: открытая, серо-белая гостиная комната среднего размера в стиле лофт с с книжными шкафами и полками, серыми стенами, полом из винила, мультимедийным центром, коричневым полом и деревянным потолком - последний тренд
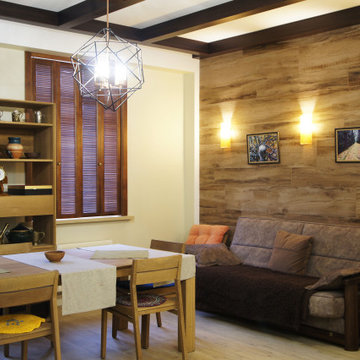
Зал с балками в среднеземноморском стиле.
Пример оригинального дизайна: парадная гостиная комната среднего размера в средиземноморском стиле с зелеными стенами, полом из керамогранита, мультимедийным центром, зоной отдыха, бежевым полом и балками на потолке без камина
Пример оригинального дизайна: парадная гостиная комната среднего размера в средиземноморском стиле с зелеными стенами, полом из керамогранита, мультимедийным центром, зоной отдыха, бежевым полом и балками на потолке без камина

Gorgeous renovation of existing fireplace with new mantle, new built-in custom cabinetry and painted brick.
На фото: изолированная гостиная комната среднего размера в стиле неоклассика (современная классика) с серыми стенами, паркетным полом среднего тона, стандартным камином, фасадом камина из кирпича и мультимедийным центром
На фото: изолированная гостиная комната среднего размера в стиле неоклассика (современная классика) с серыми стенами, паркетным полом среднего тона, стандартным камином, фасадом камина из кирпича и мультимедийным центром
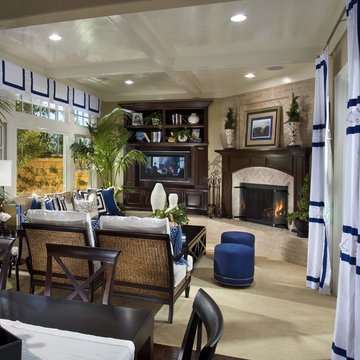
Стильный дизайн: открытая гостиная комната среднего размера в классическом стиле с коричневыми стенами, ковровым покрытием, угловым камином, фасадом камина из камня, мультимедийным центром и коричневым полом - последний тренд
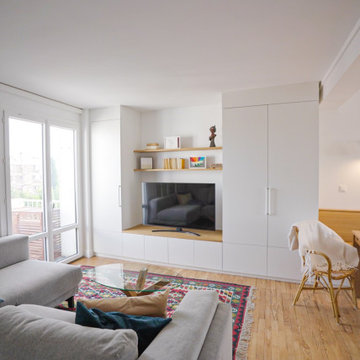
Transformer un appartement d’étudiant en un joli pied à terre toulousain pour une famille telle était la consigne donnée. Nous avons ainsi optimisé le salon en le jumelant avec la salle manger via l’ouverture du mur et le dessin d’un meuble unique unifiant ces deux espaces.

Стильный дизайн: парадная, изолированная гостиная комната среднего размера в стиле модернизм с серыми стенами, стандартным камином, фасадом камина из бетона, мультимедийным центром, серым полом, кирпичными стенами и акцентной стеной - последний тренд
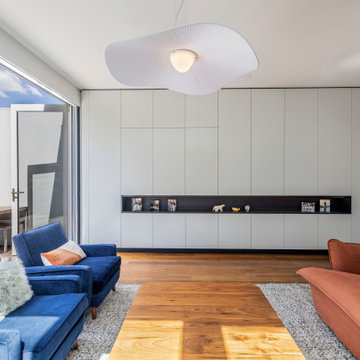
Deleted side deck and full width living room - The house has an unused side deck which we deleted and gave back to the kitchen / living / dining room. By deleting this and moving the stair we were able to create a simple rectangle shaped kitchen / living and dining room. The living room opens up to the deck and there is a wonderful huge minimalist TV cabinet with curved ends. You can hide the TV inside the joinery for a peaceful environment. The TV has a long single shelf and curved ends.
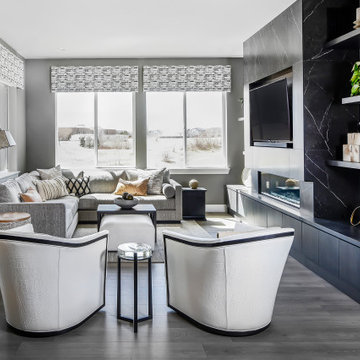
Extra-large 8 foot slabs from Porcelanosa surround the fireplace and create a niche for the TV. Custom cabinetry from The Closet Factory provides covered storage and floating shelves to display photos and items from travels abroad.

The Paddocks, Writtle
Set in the beautiful Essex countryside in the sought after village of Writtle, Chelmsford, this project was focused on the developer’s own home within the development of a total of 6 new houses. With unobstructed views of the countryside, all properties were built to the highest standards in every respect and our mission was to create an effortless interior that reflected the quality and design workmanship throughout, together with contemporary detailing and luxury.
A soothing neutral palette throughout with tactile wall finishes, soft textures and layers, provided the backdrop to a calming interior scheme. The perfect mix of woven linens, flat velvets, bold accessories and soft colouring, is beautifully tailored to our clients needs and tastes, creating a calm, contemporary oasis that best suited the client’s lifestyle and requirements.
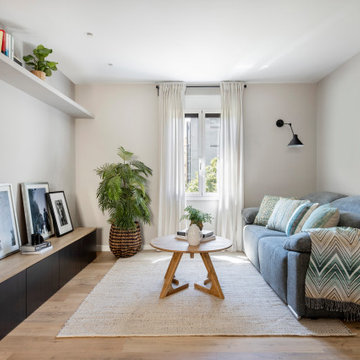
На фото: открытая гостиная комната среднего размера в скандинавском стиле с серыми стенами, паркетным полом среднего тона, мультимедийным центром и красивыми шторами с

this modern Scandinavian living room is designed to reflect nature's calm and beauty in every detail. A minimalist design featuring a neutral color palette, natural wood, and velvety upholstered furniture that translates the ultimate elegance and sophistication.

Stunningly symmetrical coffered ceilings to bring dimension into this family room with intentional & elaborate millwork! Star-crafted X ceiling design with nickel gap ship lap & tall crown moulding to create contrast and depth. Large TV-built-in with shelving and storage to create a clean, fresh, cozy feel!
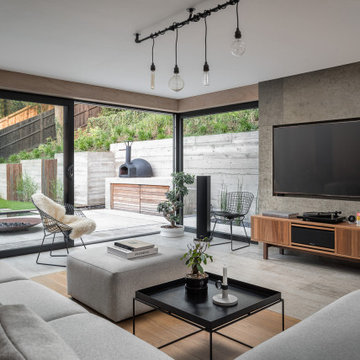
Basement living room extension with floor to ceiling sliding doors, plywood panelling a stone tile feature wall (with integrated TV) and concrete/wood flooring to create an inside-outside living space.
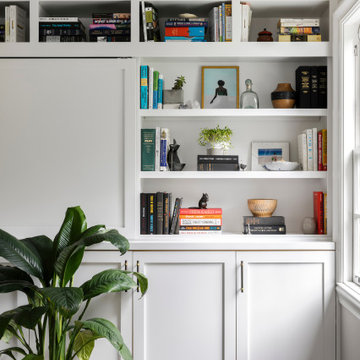
Источник вдохновения для домашнего уюта: открытая гостиная комната среднего размера в стиле фьюжн с серыми стенами, паркетным полом среднего тона, стандартным камином, фасадом камина из плитки, мультимедийным центром и коричневым полом
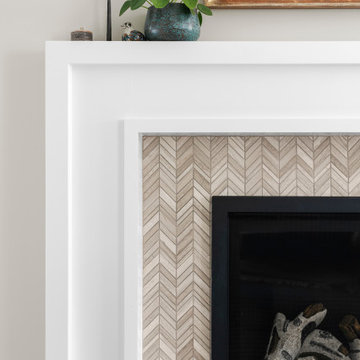
Свежая идея для дизайна: открытая гостиная комната среднего размера в стиле фьюжн с серыми стенами, паркетным полом среднего тона, стандартным камином, фасадом камина из плитки, мультимедийным центром и коричневым полом - отличное фото интерьера

Louisa, San Clemente Coastal Modern Architecture
The brief for this modern coastal home was to create a place where the clients and their children and their families could gather to enjoy all the beauty of living in Southern California. Maximizing the lot was key to unlocking the potential of this property so the decision was made to excavate the entire property to allow natural light and ventilation to circulate through the lower level of the home.
A courtyard with a green wall and olive tree act as the lung for the building as the coastal breeze brings fresh air in and circulates out the old through the courtyard.
The concept for the home was to be living on a deck, so the large expanse of glass doors fold away to allow a seamless connection between the indoor and outdoors and feeling of being out on the deck is felt on the interior. A huge cantilevered beam in the roof allows for corner to completely disappear as the home looks to a beautiful ocean view and Dana Point harbor in the distance. All of the spaces throughout the home have a connection to the outdoors and this creates a light, bright and healthy environment.
Passive design principles were employed to ensure the building is as energy efficient as possible. Solar panels keep the building off the grid and and deep overhangs help in reducing the solar heat gains of the building. Ultimately this home has become a place that the families can all enjoy together as the grand kids create those memories of spending time at the beach.
Images and Video by Aandid Media.
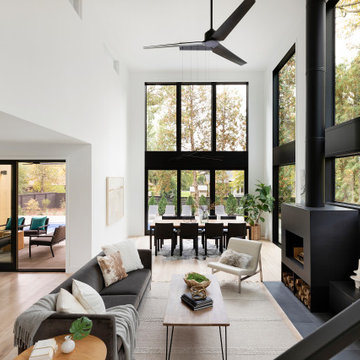
На фото: открытая гостиная комната среднего размера в скандинавском стиле с бежевыми стенами, светлым паркетным полом, печью-буржуйкой, фасадом камина из металла, мультимедийным центром и бежевым полом
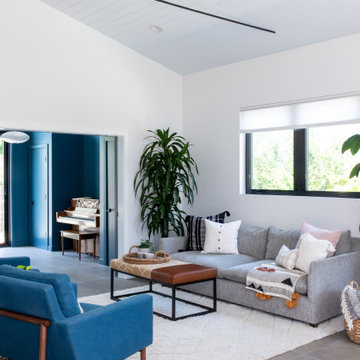
Стильный дизайн: парадная, открытая гостиная комната среднего размера в стиле ретро с белыми стенами, полом из керамогранита, мультимедийным центром, серым полом и потолком из вагонки без камина - последний тренд
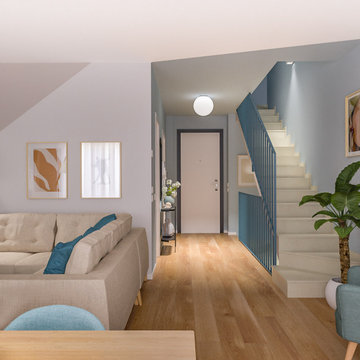
Liadesign
Свежая идея для дизайна: открытая гостиная комната среднего размера в современном стиле с разноцветными стенами, светлым паркетным полом и мультимедийным центром - отличное фото интерьера
Свежая идея для дизайна: открытая гостиная комната среднего размера в современном стиле с разноцветными стенами, светлым паркетным полом и мультимедийным центром - отличное фото интерьера
Гостиная комната среднего размера с мультимедийным центром – фото дизайна интерьера
1