Гостиная комната с фиолетовым полом и желтым полом – фото дизайна интерьера
Сортировать:
Бюджет
Сортировать:Популярное за сегодня
1 - 20 из 1 395 фото
1 из 3

modern rustic
california rustic
rustic Scandinavian
Стильный дизайн: открытая гостиная комната среднего размера в средиземноморском стиле с светлым паркетным полом, стандартным камином, фасадом камина из камня, телевизором на стене, желтым полом и балками на потолке - последний тренд
Стильный дизайн: открытая гостиная комната среднего размера в средиземноморском стиле с светлым паркетным полом, стандартным камином, фасадом камина из камня, телевизором на стене, желтым полом и балками на потолке - последний тренд
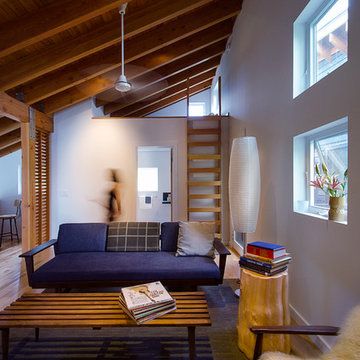
Photo by Carolyn Bates
Пример оригинального дизайна: открытая гостиная комната среднего размера в современном стиле с белыми стенами и желтым полом
Пример оригинального дизайна: открытая гостиная комната среднего размера в современном стиле с белыми стенами и желтым полом

We created a new library space off to the side from the remodeled living room. We had new hand scraped hardwood flooring installed throughout.
Mitchell Shenker Photography
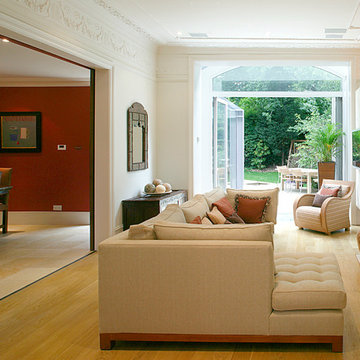
Hélène Dabrowski Interiors
Photo by Paul Ratigan
Пример оригинального дизайна: гостиная комната в современном стиле с бежевыми стенами, паркетным полом среднего тона и желтым полом
Пример оригинального дизайна: гостиная комната в современном стиле с бежевыми стенами, паркетным полом среднего тона и желтым полом

Lato Signature from the Modin Rigid LVP Collection - Crisp tones of maple and birch. The enhanced bevels accentuate the long length of the planks.
Стильный дизайн: открытая гостиная комната среднего размера в стиле ретро с серыми стенами, полом из винила, стандартным камином, фасадом камина из кирпича и желтым полом - последний тренд
Стильный дизайн: открытая гостиная комната среднего размера в стиле ретро с серыми стенами, полом из винила, стандартным камином, фасадом камина из кирпича и желтым полом - последний тренд

Архитектор: Егоров Кирилл
Текстиль: Егорова Екатерина
Фотограф: Спиридонов Роман
Стилист: Шимкевич Евгения
На фото: парадная, открытая гостиная комната среднего размера в современном стиле с серыми стенами, полом из винила, отдельно стоящим телевизором и желтым полом без камина
На фото: парадная, открытая гостиная комната среднего размера в современном стиле с серыми стенами, полом из винила, отдельно стоящим телевизором и желтым полом без камина

A basement level family room with music related artwork. Framed album covers and musical instruments reflect the home owners passion and interests.
Photography by: Peter Rymwid

Источник вдохновения для домашнего уюта: большая двухуровневая гостиная комната в классическом стиле с бежевыми стенами, мраморным полом, телевизором на стене, желтым полом, кессонным потолком и обоями на стенах

Modern/contemporary/eclectic living room with black and white features. The exposed beams are painted black to match the black wooden doors. The white walls blend perfectly with the white couch, white rug, and white dining room set.

This custom cottage designed and built by Aaron Bollman is nestled in the Saugerties, NY. Situated in virgin forest at the foot of the Catskill mountains overlooking a babling brook, this hand crafted home both charms and relaxes the senses.

Complete overhaul of the common area in this wonderful Arcadia home.
The living room, dining room and kitchen were redone.
The direction was to obtain a contemporary look but to preserve the warmth of a ranch home.
The perfect combination of modern colors such as grays and whites blend and work perfectly together with the abundant amount of wood tones in this design.
The open kitchen is separated from the dining area with a large 10' peninsula with a waterfall finish detail.
Notice the 3 different cabinet colors, the white of the upper cabinets, the Ash gray for the base cabinets and the magnificent olive of the peninsula are proof that you don't have to be afraid of using more than 1 color in your kitchen cabinets.
The kitchen layout includes a secondary sink and a secondary dishwasher! For the busy life style of a modern family.
The fireplace was completely redone with classic materials but in a contemporary layout.
Notice the porcelain slab material on the hearth of the fireplace, the subway tile layout is a modern aligned pattern and the comfortable sitting nook on the side facing the large windows so you can enjoy a good book with a bright view.
The bamboo flooring is continues throughout the house for a combining effect, tying together all the different spaces of the house.
All the finish details and hardware are honed gold finish, gold tones compliment the wooden materials perfectly.
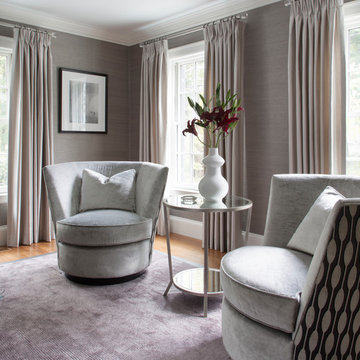
Идея дизайна: большая изолированная гостиная комната в современном стиле с серыми стенами, паркетным полом среднего тона, стандартным камином, фасадом камина из дерева и фиолетовым полом
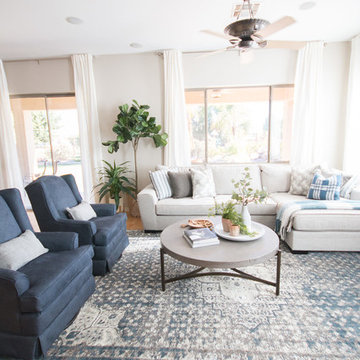
Family room got a new fireplace with stacked stone and a the blue and gray hues offer a light, bright and clean looking new family room!
Стильный дизайн: открытая гостиная комната среднего размера в стиле шебби-шик с серыми стенами, светлым паркетным полом, стандартным камином, фасадом камина из камня, телевизором на стене и желтым полом - последний тренд
Стильный дизайн: открытая гостиная комната среднего размера в стиле шебби-шик с серыми стенами, светлым паркетным полом, стандартным камином, фасадом камина из камня, телевизором на стене и желтым полом - последний тренд
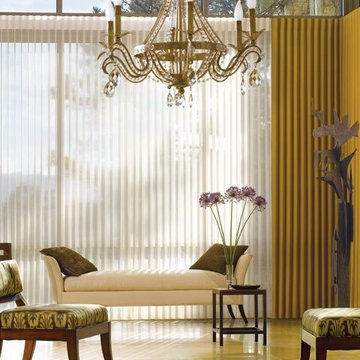
На фото: большая парадная, изолированная гостиная комната в стиле неоклассика (современная классика) с бежевыми стенами, полом из керамической плитки и желтым полом без камина, телевизора
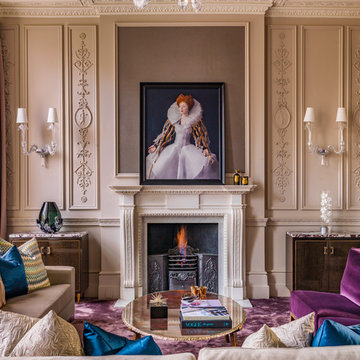
A Nash terraced house in Regent's Park, London. Interior design by Gaye Gardner. Photography by Adam Butler
На фото: большая парадная, открытая гостиная комната в викторианском стиле с бежевыми стенами, ковровым покрытием, стандартным камином, фасадом камина из камня и фиолетовым полом без телевизора с
На фото: большая парадная, открытая гостиная комната в викторианском стиле с бежевыми стенами, ковровым покрытием, стандартным камином, фасадом камина из камня и фиолетовым полом без телевизора с
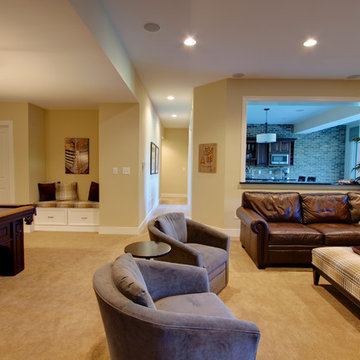
Chris Cheever Photography
На фото: гостиная комната в классическом стиле с бежевыми стенами, ковровым покрытием и желтым полом с
На фото: гостиная комната в классическом стиле с бежевыми стенами, ковровым покрытием и желтым полом с

This was a through lounge and has been returned back to two rooms - a lounge and study. The clients have a gorgeously eclectic collection of furniture and art and the project has been to give context to all these items in a warm, inviting, family setting.
No dressing required, just come in home and enjoy!

Complete overhaul of the common area in this wonderful Arcadia home.
The living room, dining room and kitchen were redone.
The direction was to obtain a contemporary look but to preserve the warmth of a ranch home.
The perfect combination of modern colors such as grays and whites blend and work perfectly together with the abundant amount of wood tones in this design.
The open kitchen is separated from the dining area with a large 10' peninsula with a waterfall finish detail.
Notice the 3 different cabinet colors, the white of the upper cabinets, the Ash gray for the base cabinets and the magnificent olive of the peninsula are proof that you don't have to be afraid of using more than 1 color in your kitchen cabinets.
The kitchen layout includes a secondary sink and a secondary dishwasher! For the busy life style of a modern family.
The fireplace was completely redone with classic materials but in a contemporary layout.
Notice the porcelain slab material on the hearth of the fireplace, the subway tile layout is a modern aligned pattern and the comfortable sitting nook on the side facing the large windows so you can enjoy a good book with a bright view.
The bamboo flooring is continues throughout the house for a combining effect, tying together all the different spaces of the house.
All the finish details and hardware are honed gold finish, gold tones compliment the wooden materials perfectly.
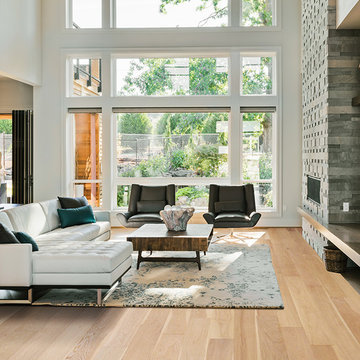
Collection - Artisan,
Produit - Colonie
Источник вдохновения для домашнего уюта: гостиная комната в стиле модернизм с светлым паркетным полом и желтым полом
Источник вдохновения для домашнего уюта: гостиная комната в стиле модернизм с светлым паркетным полом и желтым полом
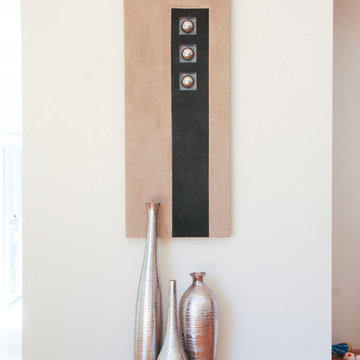
This successful grouping of wall art and floor vases it is all it took to transform this narrow incidental wall into a feature of its own.
Interior design and pre-start selections- Despina Design.Photography - Pearlin, design and photography.
Homewares- Makstar
Builder - Princy homes.
Гостиная комната с фиолетовым полом и желтым полом – фото дизайна интерьера
1