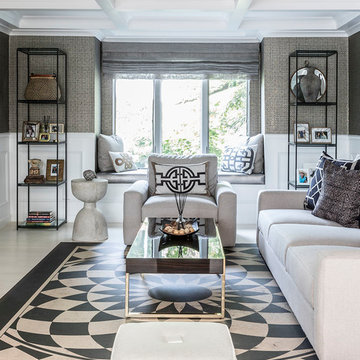Гостиная комната с серыми стенами и разноцветным полом – фото дизайна интерьера
Сортировать:
Бюджет
Сортировать:Популярное за сегодня
1 - 20 из 1 014 фото
1 из 3

Martin Vecchio Photography
Стильный дизайн: гостиная комната среднего размера в морском стиле с серыми стенами, стандартным камином, фасадом камина из штукатурки и разноцветным полом без телевизора - последний тренд
Стильный дизайн: гостиная комната среднего размера в морском стиле с серыми стенами, стандартным камином, фасадом камина из штукатурки и разноцветным полом без телевизора - последний тренд

Open Plan Modern Family Room with Custom Feature Wall / Media Wall, Custom Tray Ceilings, Modern Furnishings featuring a Large L Shaped Sectional, Leather Lounger, Rustic Accents, Modern Coastal Art, and an Incredible View of the Fox Hollow Golf Course.

This stunning modern-inspired fireplace is truly a focal point. Clad in Porcelenosa geometric tile, teh custom walnut millwork and concrete hearth add rich depth to the space. The angles in the ceiling and tile are also subtly repeated in the ottoman vinyl by Kravet. And who doesn't love a purple sofa? Photo by David Sparks.

Источник вдохновения для домашнего уюта: большая парадная, открытая гостиная комната в классическом стиле с серыми стенами, полом из винила, стандартным камином, фасадом камина из каменной кладки, разноцветным полом и сводчатым потолком
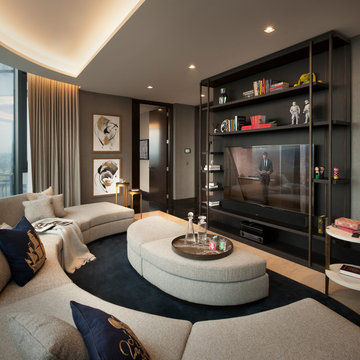
Идея дизайна: большая изолированная гостиная комната в современном стиле с серыми стенами, мраморным полом, телевизором на стене и разноцветным полом без камина
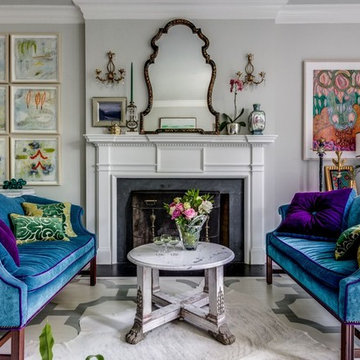
A new direction...interiors that set a style standard for modern living. A unique mix of furnishings, original art, modern lighting, painted floor, objet d' art, a bit of color and drama create a well curated space.
Tyler Mahl Photography

Stunning 2 story vaulted great room with reclaimed douglas fir beams from Montana. Open webbed truss design with metal accents and a stone fireplace set off this incredible room.

3House Media
Стильный дизайн: открытая гостиная комната среднего размера в современном стиле с серыми стенами, бетонным полом, фасадом камина из металла, телевизором на стене и разноцветным полом - последний тренд
Стильный дизайн: открытая гостиная комната среднего размера в современном стиле с серыми стенами, бетонным полом, фасадом камина из металла, телевизором на стене и разноцветным полом - последний тренд

Living Room in detached garage apartment.
Photographer: Patrick Wong, Atelier Wong
Пример оригинального дизайна: маленькая двухуровневая гостиная комната в стиле кантри с серыми стенами, полом из керамогранита, телевизором на стене и разноцветным полом для на участке и в саду
Пример оригинального дизайна: маленькая двухуровневая гостиная комната в стиле кантри с серыми стенами, полом из керамогранита, телевизором на стене и разноцветным полом для на участке и в саду
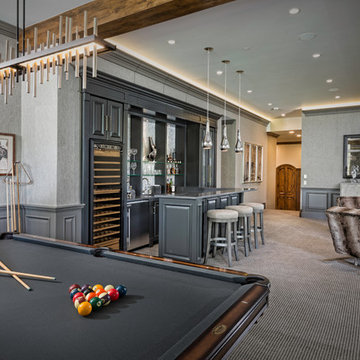
Идея дизайна: большая открытая комната для игр в стиле неоклассика (современная классика) с серыми стенами, ковровым покрытием, стандартным камином, фасадом камина из камня и разноцветным полом без телевизора

Nelle foto di Luca Tranquilli, la nostra “Tradizione Innovativa” nel residenziale: un omaggio allo stile italiano degli anni Quaranta, sostenuto da impianti di alto livello.
Arredi in acero e palissandro accompagnano la smaterializzazione delle pareti, attuata con suggestioni formali della metafisica di Giorgio de Chirico.
Un antico decoro della villa di Massenzio a Piazza Armerina è trasposto in marmi bianchi e neri, imponendo – per contrasto – una tinta scura e riflettente sulle pareti.
Di contro, gli ambienti di servizio liberano l’energia di tinte decise e inserti policromi, con il comfort di una vasca-doccia ergonomica - dotata di TV stagna – una doccia di vapore TylöHelo e la diffusione sonora.
La cucina RiFRA Milano “One” non poteva che essere discreta, celando le proprie dotazioni tecnologiche sotto l‘etereo aspetto delle ante da 30 mm.
L’illuminazione può abbinare il bianco solare necessario alla cucina, con tutte le gradazioni RGB di Philips Lighting richieste da uno spazio fluido.
----
Our Colosseo Domus, in Rome!
“Innovative Tradition” philosophy: a tribute to the Italian style of the Forties, supported by state-of-the-art plant backbones.
Maple and rosewood furnishings stand with formal suggestions of Giorgio de Chirico's metaphysics.
An ancient Roman decoration from the house of emperor Massenzio in Piazza Armerina (Sicily) is actualized in white & black marble, which requests to be weakened by dark and reflective colored walls.
At the opposite, bathrooms release energy by strong colors and polychrome inserts, offering the comfortable use of an ergonomic bath-shower - equipped with a waterproof TV - a TylöHelo steam shower and sound system.
The RiFRA Milano "One" kitchen has to be discreet, concealing its technological features under the light glossy finishing of its doors.
The lighting can match the bright white needed for cooking, with all the RGB spectrum of Philips Lighting, as required by a fluid space.
Photographer: Luca Tranquilli
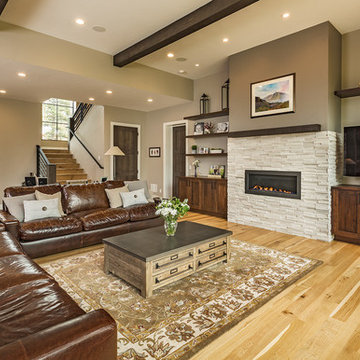
Designed by Hunter and Miranda Mantell-Hecathorn and built by the skilled MHB team, this stunning family home is a must see on the tour! Indicative of their high quality, this home has many features you won’t see in other homes on the tour. A few include: oversized Kolbe Triple-Pane windows; 12” thick, double-stud walls; a 6.5kW solar PV system; and is heated and cooled by only two small, highly efficient central units. The open floor plan was designed with entertaining and large family gatherings in mind. Whether seated in the living room with 12’ ceilings and massive windows with views of the Ponderosas or seated at the island in the kitchen you won’t be far from the action. The large covered back porch and beautiful back yard allows the kids to play while the adults relax by the fire pit. This home also utilizes a Control4 automation system, which allows the owners total control of lighting, audio, and comfort systems from anywhere. With a HERS score of 11, this home is 89% more efficient than the typical new home. Mantell-Hecathorn Builders has been building high quality homes since 1975 and is proud to be 100% committed to building their homes to the rigorous standards of Department of Energy Zero Energy Ready and Energy Star Programs, and have won national DOE awards for their innovative homes. Mantell-Hecathorn Builders also prides itself in being a true hands-on family-run company. They are personally on site daily to assure the MHB high standards are being met. Honesty, efficiency, transparency are a few qualities they strive for in every aspect of the business.
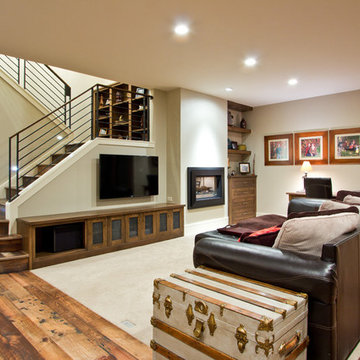
Vantage Point Imagery
Пример оригинального дизайна: гостиная комната в стиле кантри с серыми стенами, паркетным полом среднего тона и разноцветным полом
Пример оригинального дизайна: гостиная комната в стиле кантри с серыми стенами, паркетным полом среднего тона и разноцветным полом
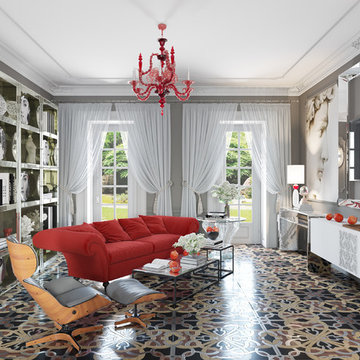
Пример оригинального дизайна: гостиная комната в стиле фьюжн с серыми стенами, телевизором на стене и разноцветным полом
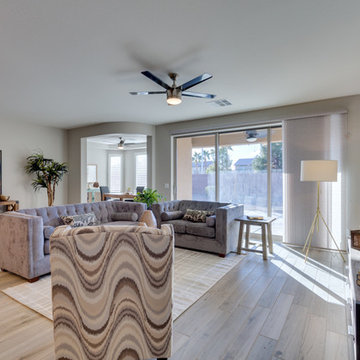
Идея дизайна: маленькая открытая гостиная комната в стиле неоклассика (современная классика) с серыми стенами, полом из керамогранита, отдельно стоящим телевизором и разноцветным полом без камина для на участке и в саду
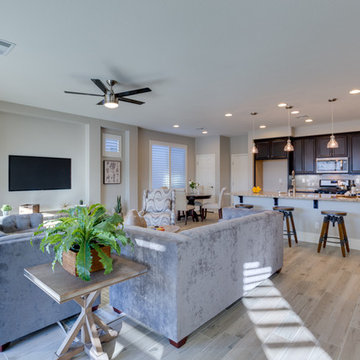
На фото: маленькая открытая гостиная комната в стиле неоклассика (современная классика) с серыми стенами, полом из керамогранита, отдельно стоящим телевизором и разноцветным полом без камина для на участке и в саду с
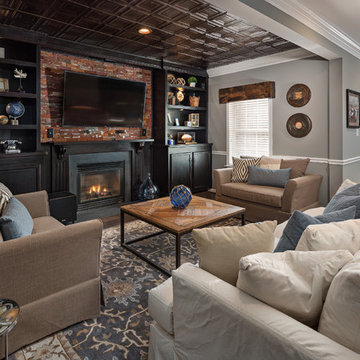
На фото: гостиная комната в классическом стиле с серыми стенами, ковровым покрытием, стандартным камином и разноцветным полом с
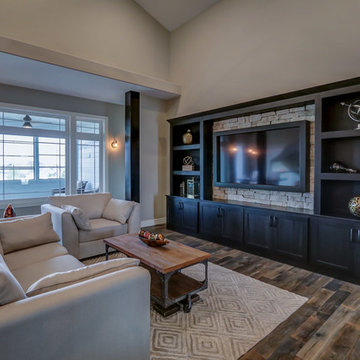
Tracy T. Photography
Свежая идея для дизайна: огромная открытая гостиная комната в современном стиле с серыми стенами, темным паркетным полом, двусторонним камином, фасадом камина из камня, телевизором на стене и разноцветным полом - отличное фото интерьера
Свежая идея для дизайна: огромная открытая гостиная комната в современном стиле с серыми стенами, темным паркетным полом, двусторонним камином, фасадом камина из камня, телевизором на стене и разноцветным полом - отличное фото интерьера

На фото: открытая гостиная комната среднего размера в стиле неоклассика (современная классика) с серыми стенами, паркетным полом среднего тона, стандартным камином, фасадом камина из камня, телевизором на стене, разноцветным полом, балками на потолке и кирпичными стенами
Гостиная комната с серыми стенами и разноцветным полом – фото дизайна интерьера
1
