Гостиная комната с белыми стенами и подвесным камином – фото дизайна интерьера
Сортировать:
Бюджет
Сортировать:Популярное за сегодня
1 - 20 из 2 004 фото
1 из 3

This beautiful, new construction home in Greenwich Connecticut was staged by BA Staging & Interiors to showcase all of its beautiful potential, so it will sell for the highest possible value. The staging was carefully curated to be sleek and modern, but at the same time warm and inviting to attract the right buyer. This staging included a lifestyle merchandizing approach with an obsessive attention to detail and the most forward design elements. Unique, large scale pieces, custom, contemporary artwork and luxurious added touches were used to transform this new construction into a dream home.

Пример оригинального дизайна: гостиная комната среднего размера в стиле кантри с белыми стенами, темным паркетным полом, подвесным камином, телевизором на стене, черным полом и балками на потолке

Источник вдохновения для домашнего уюта: огромная парадная, открытая гостиная комната в стиле модернизм с белыми стенами, бетонным полом, подвесным камином, фасадом камина из кирпича, телевизором на стене и разноцветным полом

Design by The Sunset Team in Los Angeles, CA
Источник вдохновения для домашнего уюта: большая открытая гостиная комната в современном стиле с белыми стенами, светлым паркетным полом, подвесным камином, фасадом камина из плитки и бежевым полом
Источник вдохновения для домашнего уюта: большая открытая гостиная комната в современном стиле с белыми стенами, светлым паркетным полом, подвесным камином, фасадом камина из плитки и бежевым полом
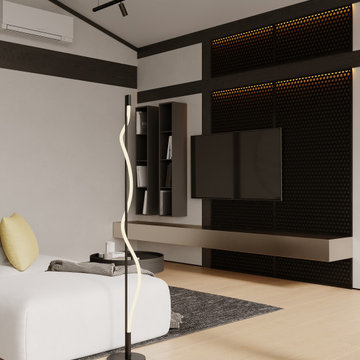
Источник вдохновения для домашнего уюта: объединенная, серо-белая гостиная комната среднего размера в современном стиле с белыми стенами, полом из ламината, подвесным камином, фасадом камина из металла, телевизором на стене, зоной отдыха, бежевым полом, балками на потолке и обоями на стенах

A combination of bricks, cement sheet, copper and Colorbond combine harmoniously to produce a striking street appeal. Internally the layout follows the client's brief to maintain a level of privacy for multiple family members while also taking advantage of the view and north facing orientation. The level of detail and finish is exceptional throughout the home with the added complexity of incorporating building materials sourced from overseas.
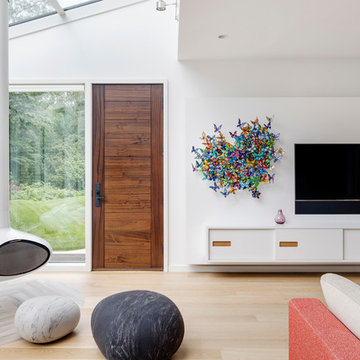
TEAM
Architect: LDa Architecture & Interiors
Interior Design: LDa Architecture & Interiors
Builder: Denali Construction
Landscape Architect: Michelle Crowley Landscape Architecture
Photographer: Greg Premru Photography
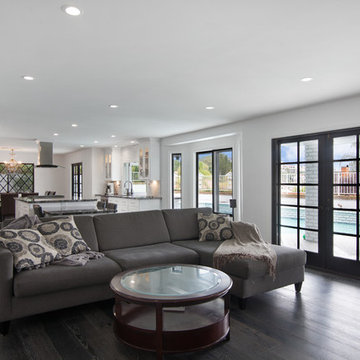
This project was a one of a kind remodel. it included the demolition of a previously existing wall separating the kitchen area from the living room. The inside of the home was completely gutted down to the framing and was remodeled according the owners specifications.

This award winning home designed by Jasmine McClelland features a light filled open plan kitchen, dining and living space for an active young family.
Sarah Wood Photography
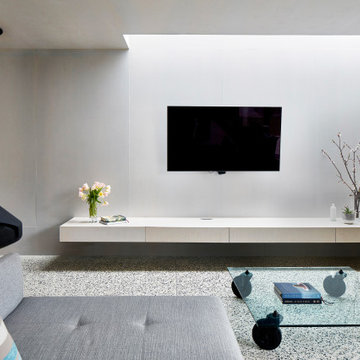
Living Rm & Fireplace featuring ply ceiling and rear wall
На фото: большая открытая гостиная комната в современном стиле с белыми стенами, бетонным полом, подвесным камином, телевизором на стене и серым полом
На фото: большая открытая гостиная комната в современном стиле с белыми стенами, бетонным полом, подвесным камином, телевизором на стене и серым полом
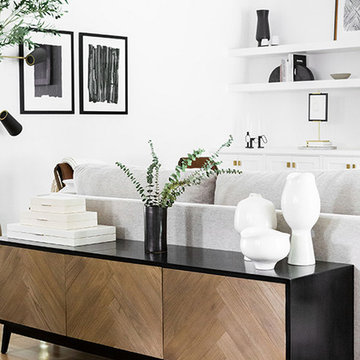
Пример оригинального дизайна: большая открытая гостиная комната в стиле модернизм с белыми стенами, светлым паркетным полом, подвесным камином, фасадом камина из штукатурки, телевизором на стене и коричневым полом

Open concept living room with built-ins and wood burning fireplace. Walnut, teak and warm antiques create an inviting space with a bright airy feel. The grey blues, echo the waterfront lake property outside. Sisal rug helps anchor the space in a cohesive look.
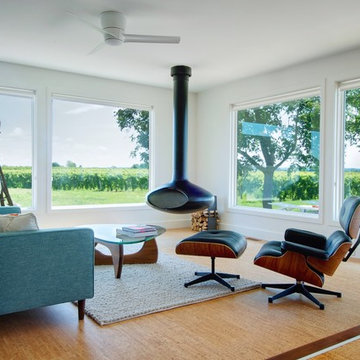
Photo: Andrew Snow © 2013 Houzz
На фото: гостиная комната в современном стиле с пробковым полом, подвесным камином, белыми стенами и синим диваном без телевизора
На фото: гостиная комната в современном стиле с пробковым полом, подвесным камином, белыми стенами и синим диваном без телевизора
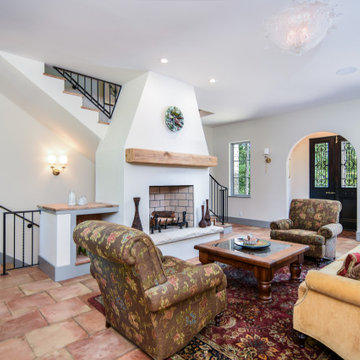
Windows flood the living room, dining room and kitchen with natural light. All of the custom blown glass chandeliers and wall sconces have been imported from Moreno, Italy to keep with the home's Italian pedigree. The fireplace can be used for burning real wood or gas logs.

A playground by the beach. This light-hearted family of four takes a cool, easy-going approach to their Hamptons home.
Пример оригинального дизайна: большая открытая гостиная комната в морском стиле с белыми стенами, темным паркетным полом, подвесным камином, фасадом камина из камня, отдельно стоящим телевизором и серым полом
Пример оригинального дизайна: большая открытая гостиная комната в морском стиле с белыми стенами, темным паркетным полом, подвесным камином, фасадом камина из камня, отдельно стоящим телевизором и серым полом
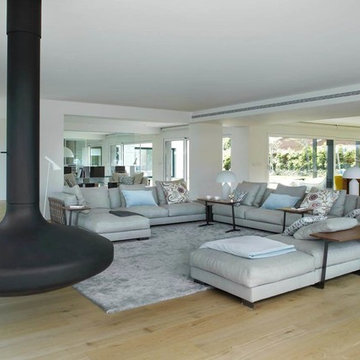
jordi miralles
На фото: огромная парадная, открытая гостиная комната в современном стиле с белыми стенами, паркетным полом среднего тона и подвесным камином без телевизора с
На фото: огромная парадная, открытая гостиная комната в современном стиле с белыми стенами, паркетным полом среднего тона и подвесным камином без телевизора с

Пример оригинального дизайна: огромная открытая гостиная комната в стиле модернизм с белыми стенами, полом из керамической плитки, подвесным камином, фасадом камина из плитки, телевизором на стене, белым полом и обоями на стенах
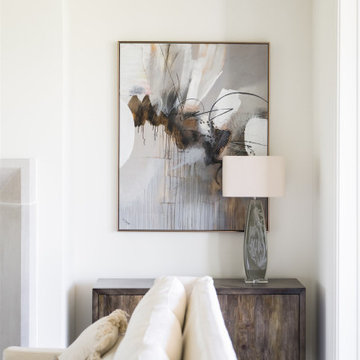
A neutral color palette punctuated by warm wood tones and large windows create a comfortable, natural environment that combines casual southern living with European coastal elegance. The 10-foot tall pocket doors leading to a covered porch were designed in collaboration with the architect for seamless indoor-outdoor living. Decorative house accents including stunning wallpapers, vintage tumbled bricks, and colorful walls create visual interest throughout the space. Beautiful fireplaces, luxury furnishings, statement lighting, comfortable furniture, and a fabulous basement entertainment area make this home a welcome place for relaxed, fun gatherings.
---
Project completed by Wendy Langston's Everything Home interior design firm, which serves Carmel, Zionsville, Fishers, Westfield, Noblesville, and Indianapolis.
For more about Everything Home, click here: https://everythinghomedesigns.com/
To learn more about this project, click here:
https://everythinghomedesigns.com/portfolio/aberdeen-living-bargersville-indiana/
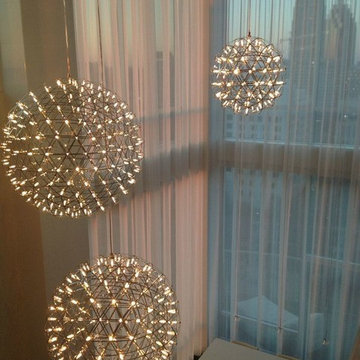
Syngergy Multimedia
На фото: огромная открытая гостиная комната в современном стиле с телевизором на стене, белыми стенами, темным паркетным полом, подвесным камином и фасадом камина из плитки с
На фото: огромная открытая гостиная комната в современном стиле с телевизором на стене, белыми стенами, темным паркетным полом, подвесным камином и фасадом камина из плитки с
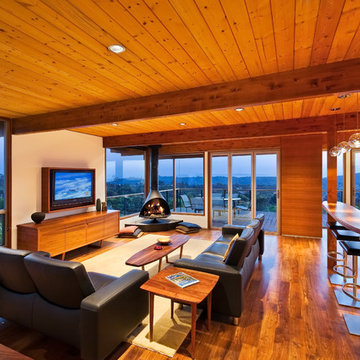
1950’s mid century modern hillside home.
full restoration | addition | modernization.
board formed concrete | clear wood finishes | mid-mod style.
Photography ©Ciro Coelho/ArchitecturalPhoto.com
Гостиная комната с белыми стенами и подвесным камином – фото дизайна интерьера
1