Гостиная комната с домашним баром и коричневыми стенами – фото дизайна интерьера
Сортировать:
Бюджет
Сортировать:Популярное за сегодня
1 - 20 из 489 фото
1 из 3
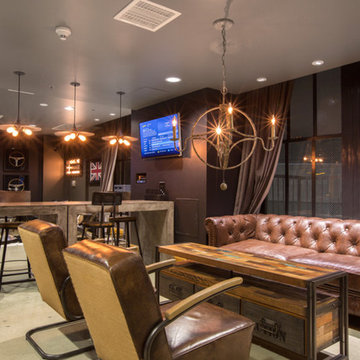
На фото: огромная открытая гостиная комната в стиле лофт с коричневыми стенами, телевизором на стене, бетонным полом, домашним баром и серым полом с
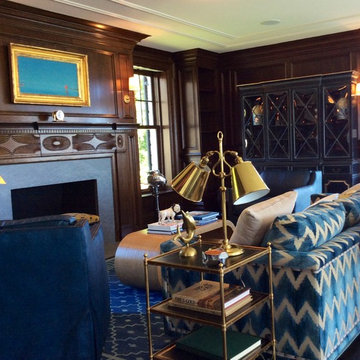
Photography by Keith Scott Morton
From grand estates, to exquisite country homes, to whole house renovations, the quality and attention to detail of a "Significant Homes" custom home is immediately apparent. Full time on-site supervision, a dedicated office staff and hand picked professional craftsmen are the team that take you from groundbreaking to occupancy. Every "Significant Homes" project represents 45 years of luxury homebuilding experience, and a commitment to quality widely recognized by architects, the press and, most of all....thoroughly satisfied homeowners. Our projects have been published in Architectural Digest 6 times along with many other publications and books. Though the lion share of our work has been in Fairfield and Westchester counties, we have built homes in Palm Beach, Aspen, Maine, Nantucket and Long Island.

На фото: огромная открытая гостиная комната в современном стиле с домашним баром, коричневыми стенами, темным паркетным полом и коричневым полом с

Using a similar mahogany stain for the entire interior, the incorporation of various detailed elements such as the crown moldings and brackets allows for the space to truly speak for itself. Centered around the inclusion of a coffered ceiling, the similar style and tone of all of these elements helps create a strong sense of cohesion within the entire interior.
For more projects visit our website wlkitchenandhome.com
.
.
.
#mediaroom #entertainmentroom #elegantlivingroom #homeinteriors #luxuryliving #luxuryapartment #finearchitecture #luxurymanhattan #luxuryapartments #luxuryinteriors #apartmentbar #homebar #elegantbar #classicbar #livingroomideas #entertainmentwall #wallunit #mediaunit #tvroom #tvfurniture #bardesigner #woodeninterior #bardecor #mancave #homecinema #luxuryinteriordesigner #luxurycontractor #manhattaninteriordesign #classicinteriors #classyinteriors

kitchen - living room
Стильный дизайн: открытая гостиная комната среднего размера в современном стиле с домашним баром, коричневыми стенами, темным паркетным полом, телевизором на стене, коричневым полом, балками на потолке, обоями на стенах и красивыми шторами - последний тренд
Стильный дизайн: открытая гостиная комната среднего размера в современном стиле с домашним баром, коричневыми стенами, темным паркетным полом, телевизором на стене, коричневым полом, балками на потолке, обоями на стенах и красивыми шторами - последний тренд

This photo: An exterior living room encourages outdoor living, a key feature of the house. Perpendicular glass doors disappear into columns of stacked Cantera Negra stone builder Rich Brock found at Stone Source. When the doors retract, the space joins the interior's great room, and much of the house is opened to the elements. The quartet of chairs and the coffee table are from All American Outdoor Living.
Positioned near the base of iconic Camelback Mountain, “Outside In” is a modernist home celebrating the love of outdoor living Arizonans crave. The design inspiration was honoring early territorial architecture while applying modernist design principles.
Dressed with undulating negra cantera stone, the massing elements of “Outside In” bring an artistic stature to the project’s design hierarchy. This home boasts a first (never seen before feature) — a re-entrant pocketing door which unveils virtually the entire home’s living space to the exterior pool and view terrace.
A timeless chocolate and white palette makes this home both elegant and refined. Oriented south, the spectacular interior natural light illuminates what promises to become another timeless piece of architecture for the Paradise Valley landscape.
Project Details | Outside In
Architect: CP Drewett, AIA, NCARB, Drewett Works
Builder: Bedbrock Developers
Interior Designer: Ownby Design
Photographer: Werner Segarra
Publications:
Luxe Interiors & Design, Jan/Feb 2018, "Outside In: Optimized for Entertaining, a Paradise Valley Home Connects with its Desert Surrounds"
Awards:
Gold Nugget Awards - 2018
Award of Merit – Best Indoor/Outdoor Lifestyle for a Home – Custom
The Nationals - 2017
Silver Award -- Best Architectural Design of a One of a Kind Home - Custom or Spec
http://www.drewettworks.com/outside-in/
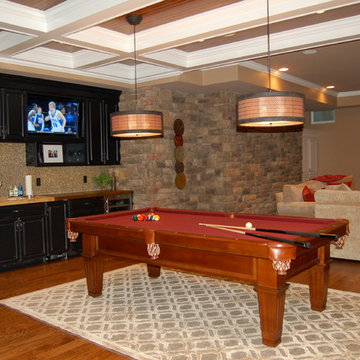
Basement media/game room in Chatham NJ. Four TVs provided optimal game day viewing for this mancave.
На фото: большая изолированная гостиная комната в классическом стиле с домашним баром, коричневыми стенами, темным паркетным полом, мультимедийным центром и коричневым полом без камина
На фото: большая изолированная гостиная комната в классическом стиле с домашним баром, коричневыми стенами, темным паркетным полом, мультимедийным центром и коричневым полом без камина
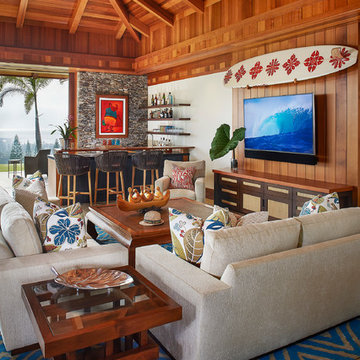
Свежая идея для дизайна: большая открытая гостиная комната в морском стиле с телевизором на стене, домашним баром, коричневыми стенами и коричневым полом без камина - отличное фото интерьера
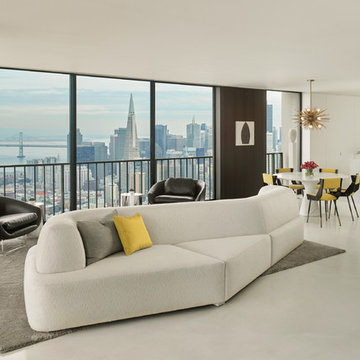
Cesar Rubio
На фото: маленькая открытая гостиная комната в стиле модернизм с домашним баром, коричневыми стенами, бетонным полом и скрытым телевизором для на участке и в саду
На фото: маленькая открытая гостиная комната в стиле модернизм с домашним баром, коричневыми стенами, бетонным полом и скрытым телевизором для на участке и в саду

TEAM //// Architect: Design Associates, Inc. ////
Builder: Beck Building Company ////
Interior Design: Rebal Design ////
Landscape: Rocky Mountain Custom Landscapes ////
Photos: Kimberly Gavin Photography

Ansicht des wandhängenden Wohnzimmermöbels in Räuchereiche. Barschrank in teiloffenem Zustand. Dieser ist im Innenbereich mit Natur-Eiche ausgestattet. Eine Spiegelrückwand und integrierte Lichtleisten geben dem Schrank Tiefe und Lebendigkeit. Die Koffertüren besitzen Einsätze für Gläser und Flaschen. Sideboard mit geschlossenen Schubkästen.
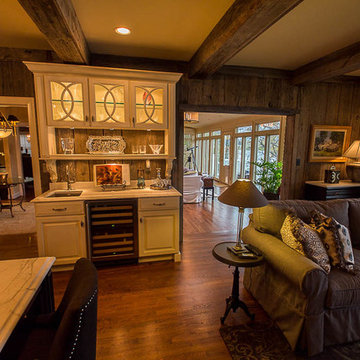
На фото: открытая гостиная комната среднего размера в стиле рустика с домашним баром, коричневыми стенами, паркетным полом среднего тона и коричневым полом
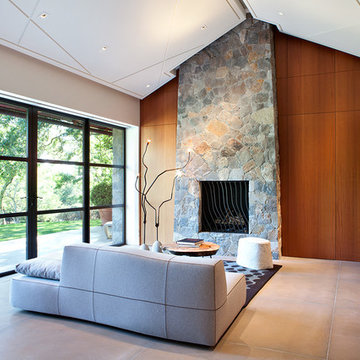
The Fieldstone Cottage is the culmination of collaboration between DM+A and our clients. Having a contractor as a client is a blessed thing. Here, some dreams come true. Here ideas and materials that couldn’t be incorporated in the much larger house were brought seamlessly together. The 640 square foot cottage stands only 25 feet from the bigger, more costly “Older Brother”, but stands alone in its own right. When our Clients commissioned DM+A for the project the direction was simple; make the cottage appear to be a companion to the main house, but be more frugal in the space and material used. The solution was to have one large living, working and sleeping area with a small, but elegant bathroom. The design imagery was about collision of materials and the form that emits from that collision. The furnishings and decorative lighting are the work of Caterina Spies-Reese of CSR Design. Mariko Reed Photography
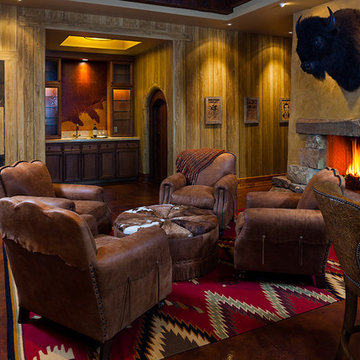
Karl Neumann Photography
Источник вдохновения для домашнего уюта: изолированная гостиная комната в стиле рустика с домашним баром, коричневыми стенами, стандартным камином и фасадом камина из камня
Источник вдохновения для домашнего уюта: изолированная гостиная комната в стиле рустика с домашним баром, коричневыми стенами, стандартным камином и фасадом камина из камня
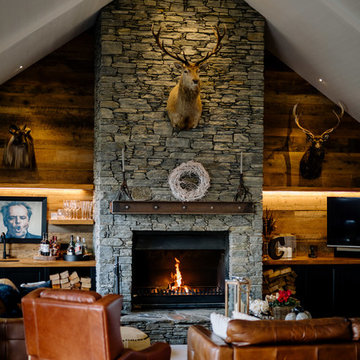
The Official Photographers - Aaron & Shannon Radford
На фото: открытая гостиная комната в стиле кантри с домашним баром, коричневыми стенами, стандартным камином, фасадом камина из камня и серым полом с
На фото: открытая гостиная комната в стиле кантри с домашним баром, коричневыми стенами, стандартным камином, фасадом камина из камня и серым полом с

Свежая идея для дизайна: большая изолированная гостиная комната в стиле кантри с домашним баром, коричневыми стенами, бетонным полом, телевизором на стене, серым полом, сводчатым потолком и деревянными стенами без камина - отличное фото интерьера
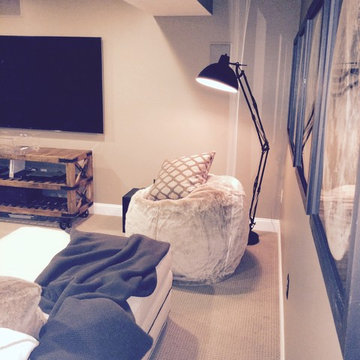
Пример оригинального дизайна: изолированная гостиная комната среднего размера в современном стиле с домашним баром, ковровым покрытием, отдельно стоящим телевизором, коричневыми стенами и коричневым полом без камина
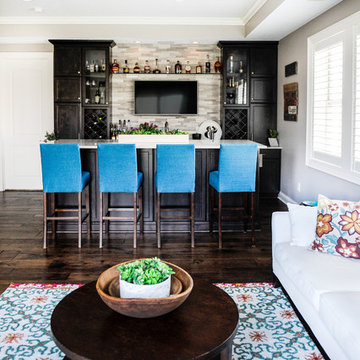
RAISING TH BAR. The project started with tearing out the existing flooring and crown molding (thin plank, oak flooring and carpet combo that did not fit with their personal style) and adding in this beautiful wide plank espresso colored hardwood to create a more modern, updated look. Next, a shelf to display the liquor collection and a bar high enough to fit their kegerator within. The bar is loaded with all the amenities: tall bar tops, bar seating, open display shelving and feature lighting. Pretty much the perfect place to entertain and celebrate the weekends. Photo Credit: so chic photography
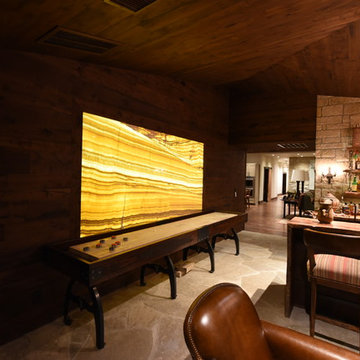
The Onyx Arco Iris Classic is the perfect backdrop for the shuffleboard table in this family home.
Design and photo courtesy of Lucas Eilers Design Associates, LLC.
VIVALDI The Stone Boutique
Granite | Marble | Quartzite | Onyx | Semi-Precious
www.vivaldionyx.com
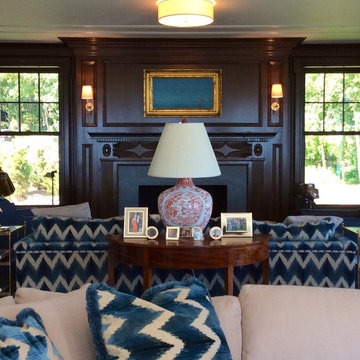
Photography by Keith Scott Morton
From grand estates, to exquisite country homes, to whole house renovations, the quality and attention to detail of a "Significant Homes" custom home is immediately apparent. Full time on-site supervision, a dedicated office staff and hand picked professional craftsmen are the team that take you from groundbreaking to occupancy. Every "Significant Homes" project represents 45 years of luxury homebuilding experience, and a commitment to quality widely recognized by architects, the press and, most of all....thoroughly satisfied homeowners. Our projects have been published in Architectural Digest 6 times along with many other publications and books. Though the lion share of our work has been in Fairfield and Westchester counties, we have built homes in Palm Beach, Aspen, Maine, Nantucket and Long Island.
Гостиная комната с домашним баром и коричневыми стенами – фото дизайна интерьера
1