Гостиная комната с камином и любым потолком – фото дизайна интерьера
Сортировать:
Бюджет
Сортировать:Популярное за сегодня
161 - 180 из 23 201 фото
1 из 3
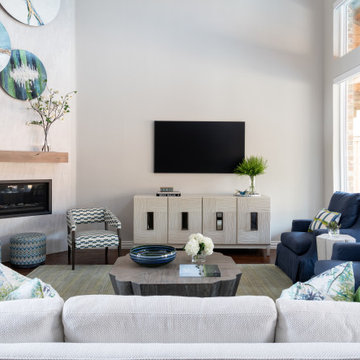
This 20-year home was renovated and refurnished with lots of modern updates to transition this busy family to their new empty-nester status. Special details were incorporated in tile, wallpaper, furniture and artwork to ensure an elevated aesthetic. Lively color throughout the home gives a sophisticated boldness in each room. Black glass crystals, selenite and substantial metal details nod to the clients’ love for rock and roll and convey the edge that uniquely showcases their personal style.
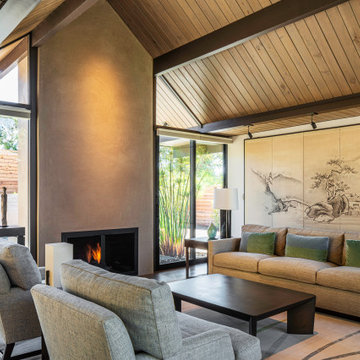
Great Room update. All exposed wood ceilings were sgtripped and refinished to a lighter tone. Exposed brickireplace was plasgtered over with integral-color venitian plaster. Lighting was converted to LED and concealed where possible. Special attention was given to displaying Owners Eastern art collection. Fireplace was converted to gas-burning with glass doors
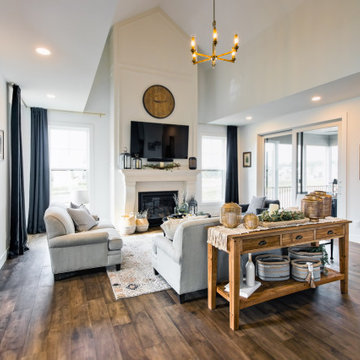
Maple Wood Floors by Casabella Floors in Provincial, Adelaide
На фото: парадная, двухуровневая гостиная комната в стиле шебби-шик с белыми стенами, паркетным полом среднего тона, стандартным камином, фасадом камина из штукатурки, телевизором на стене, коричневым полом и сводчатым потолком с
На фото: парадная, двухуровневая гостиная комната в стиле шебби-шик с белыми стенами, паркетным полом среднего тона, стандартным камином, фасадом камина из штукатурки, телевизором на стене, коричневым полом и сводчатым потолком с
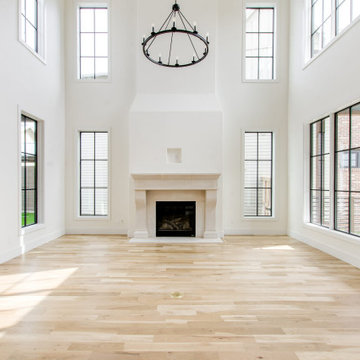
Built on a unique shaped lot our Wheeler Home hosts a large courtyard and a primary suite on the main level. At 2,400 sq ft, 3 bedrooms, and 2.5 baths the floor plan includes; open concept living, dining, and kitchen, a small office off the front of the home, a detached two car garage, and lots of indoor-outdoor space for a small city lot. This plan also includes a third floor bonus room that could be finished at a later date. We worked within the Developer and Neighborhood Specifications. The plans are now a part of the Wheeler District Portfolio in Downtown OKC.

We updated this century-old iconic Edwardian San Francisco home to meet the homeowners' modern-day requirements while still retaining the original charm and architecture. The color palette was earthy and warm to play nicely with the warm wood tones found in the original wood floors, trim, doors and casework.

Стильный дизайн: большая парадная, изолированная гостиная комната:: освещение в стиле неоклассика (современная классика) с ковровым покрытием, стандартным камином, фасадом камина из камня, телевизором на стене и кессонным потолком - последний тренд
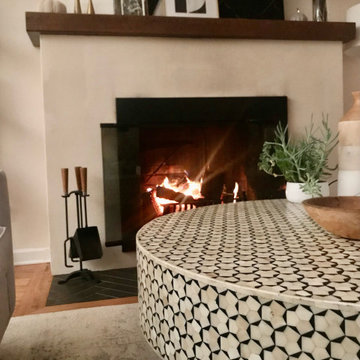
Our full design + build renovation of this 1950's ranch included everything from the kitchen and bathrooms to hardscaping the outdoor spaces.
Пример оригинального дизайна: парадная, изолированная гостиная комната среднего размера в стиле ретро с белыми стенами, светлым паркетным полом, стандартным камином, фасадом камина из штукатурки, мультимедийным центром и сводчатым потолком
Пример оригинального дизайна: парадная, изолированная гостиная комната среднего размера в стиле ретро с белыми стенами, светлым паркетным полом, стандартным камином, фасадом камина из штукатурки, мультимедийным центром и сводчатым потолком
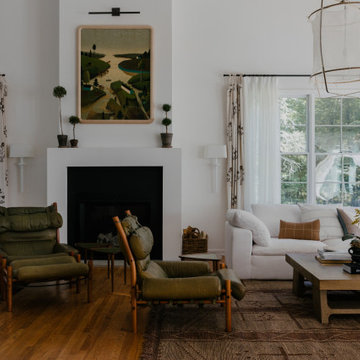
Источник вдохновения для домашнего уюта: огромная гостиная комната в современном стиле с белыми стенами, паркетным полом среднего тона, стандартным камином, фасадом камина из штукатурки, коричневым полом и сводчатым потолком
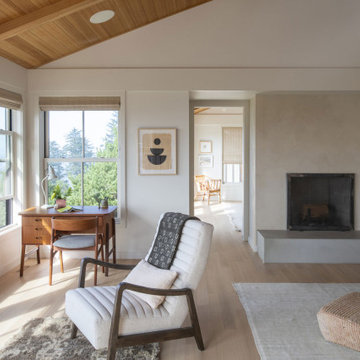
Contractor: Kevin F. Russo
Interiors: Anne McDonald Design
Photo: Scott Amundson
На фото: гостиная комната в морском стиле с белыми стенами, светлым паркетным полом, стандартным камином и деревянным потолком
На фото: гостиная комната в морском стиле с белыми стенами, светлым паркетным полом, стандартным камином и деревянным потолком

Источник вдохновения для домашнего уюта: открытая гостиная комната среднего размера:: освещение в стиле кантри с серыми стенами, темным паркетным полом, печью-буржуйкой, фасадом камина из штукатурки, отдельно стоящим телевизором и сводчатым потолком
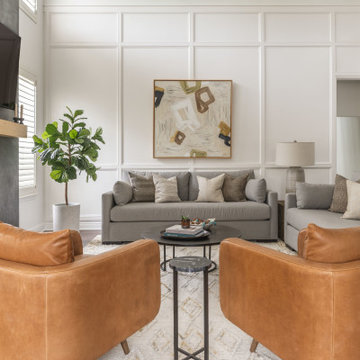
Living room included a fireplace update with a Venetian plaster finish and white oak mantle, new furnishings and decor, and original artwork.
На фото: большая парадная, открытая гостиная комната в стиле модернизм с белыми стенами, темным паркетным полом, стандартным камином, фасадом камина из штукатурки, телевизором на стене, коричневым полом и сводчатым потолком с
На фото: большая парадная, открытая гостиная комната в стиле модернизм с белыми стенами, темным паркетным полом, стандартным камином, фасадом камина из штукатурки, телевизором на стене, коричневым полом и сводчатым потолком с
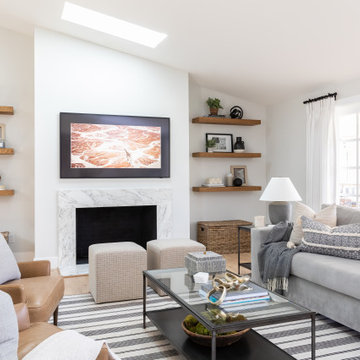
Источник вдохновения для домашнего уюта: гостиная комната в стиле неоклассика (современная классика) с белыми стенами, светлым паркетным полом, стандартным камином, телевизором на стене, бежевым полом и сводчатым потолком

Идея дизайна: гостиная комната в стиле кантри с серыми стенами, паркетным полом среднего тона, стандартным камином, коричневым полом, балками на потолке, потолком из вагонки и сводчатым потолком

Стильный дизайн: большая открытая гостиная комната в морском стиле с белыми стенами, светлым паркетным полом, стандартным камином, фасадом камина из бетона, телевизором на стене, коричневым полом, балками на потолке и стенами из вагонки - последний тренд

A master class in modern contemporary design is on display in Ocala, Florida. Six-hundred square feet of River-Recovered® Pecky Cypress 5-1/4” fill the ceilings and walls. The River-Recovered® Pecky Cypress is tastefully accented with a coat of white paint. The dining and outdoor lounge displays a 415 square feet of Midnight Heart Cypress 5-1/4” feature walls. Goodwin Company River-Recovered® Heart Cypress warms you up throughout the home. As you walk up the stairs guided by antique Heart Cypress handrails you are presented with a stunning Pecky Cypress feature wall with a chevron pattern design.
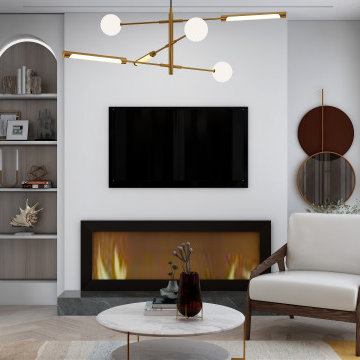
mid century modern living space characterized by accent colors, brass strokes, minimalistic modern arched built-ins, and a sleek modern fireplace design.
A perfect combination of a distressed brown leather sofa a neutral lounge chair a colorful rug and a brass-legged coffee table.
this color palette adds sophistication, elegance, and modernism to any living space.
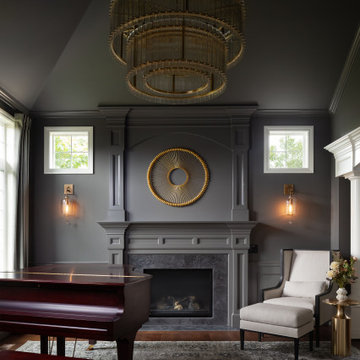
Идея дизайна: гостиная комната в стиле фьюжн с паркетным полом среднего тона, стандартным камином, фасадом камина из штукатурки, коричневым полом и сводчатым потолком

Our Austin studio decided to go bold with this project by ensuring that each space had a unique identity in the Mid-Century Modern styleaOur Austin studio decided to go bold with this project by ensuring that each space had a unique identity in the Mid-Century Modern style bathroom, butler's pantry, and mudroom. We covered the bathroom walls and flooring with stylish beige and yellow tile that was cleverly installed to look like two different patterns. The mint cabinet and pink vanity reflect the mid-century color palette. The stylish knobs and fittings add an extra splash of fun to the bathroom.
The butler's pantry is located right behind the kitchen and serves multiple functions like storage, a study area, and a bar. We went with a moody blue color for the cabinets and included a raw wood open shelf to give depth and warmth to the space. We went with some gorgeous artistic tiles that create a bold, intriguing look in the space.
In the mudroom, we used siding materials to create a shiplap effect to create warmth and texture – a homage to the classic Mid-Century Modern design. We used the same blue from the butler's pantry to create a cohesive effect. The large mint cabinets add a lighter touch to the space.
---
Project designed by the Atomic Ranch featured modern designers at Breathe Design Studio. From their Austin design studio, they serve an eclectic and accomplished nationwide clientele including in Palm Springs, LA, and the San Francisco Bay Area.
For more about Breathe Design Studio, see here: https://www.breathedesignstudio.com/
To learn more about this project, see here: https://www.breathedesignstudio.com/atomic-ranch bathroom, butler's pantry, and mudroom. We covered the bathroom walls and flooring with stylish beige and yellow tile that was cleverly installed to look like two different patterns. The mint cabinet and pink vanity reflect the mid-century color palette. The stylish knobs and fittings add an extra splash of fun to the bathroom.
The butler's pantry is located right behind the kitchen and serves multiple functions like storage, a study area, and a bar. We went with a moody blue color for the cabinets and included a raw wood open shelf to give depth and warmth to the space. We went with some gorgeous artistic tiles that create a bold, intriguing look in the space.
In the mudroom, we used siding materials to create a shiplap effect to create warmth and texture – a homage to the classic Mid-Century Modern design. We used the same blue from the butler's pantry to create a cohesive effect. The large mint cabinets add a lighter touch to the space.
---
Project designed by the Atomic Ranch featured modern designers at Breathe Design Studio. From their Austin design studio, they serve an eclectic and accomplished nationwide clientele including in Palm Springs, LA, and the San Francisco Bay Area.
For more about Breathe Design Studio, see here: https://www.breathedesignstudio.com/
To learn more about this project, see here: https://www.breathedesignstudio.com/-atomic-ranch-1
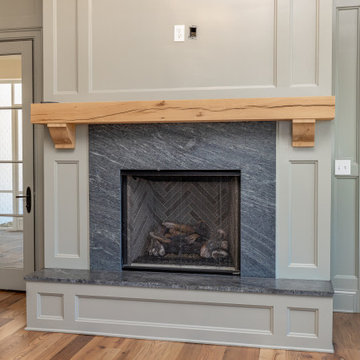
Hearth Room
Свежая идея для дизайна: большая парадная, изолированная гостиная комната в классическом стиле с зелеными стенами, светлым паркетным полом, стандартным камином, фасадом камина из камня, телевизором на стене, сводчатым потолком и панелями на стенах - отличное фото интерьера
Свежая идея для дизайна: большая парадная, изолированная гостиная комната в классическом стиле с зелеными стенами, светлым паркетным полом, стандартным камином, фасадом камина из камня, телевизором на стене, сводчатым потолком и панелями на стенах - отличное фото интерьера

Источник вдохновения для домашнего уюта: большая парадная гостиная комната в стиле фьюжн с полом из керамической плитки, стандартным камином, телевизором на стене, зеленым полом и потолком с обоями
Гостиная комната с камином и любым потолком – фото дизайна интерьера
9