Гостиная комната с угловым камином и фасадом камина из плитки – фото дизайна интерьера
Сортировать:
Бюджет
Сортировать:Популярное за сегодня
1 - 20 из 2 594 фото
1 из 3

This home renovation project transformed unused, unfinished spaces into vibrant living areas. Each exudes elegance and sophistication, offering personalized design for unforgettable family moments.
The living space features luxurious furnishings, a cozy fireplace, and statement lighting. Balanced decor and a touch of greenery add warmth and sophistication, creating a haven of comfort and style.
Project completed by Wendy Langston's Everything Home interior design firm, which serves Carmel, Zionsville, Fishers, Westfield, Noblesville, and Indianapolis.
For more about Everything Home, see here: https://everythinghomedesigns.com/
To learn more about this project, see here: https://everythinghomedesigns.com/portfolio/fishers-chic-family-home-renovation/

На фото: парадная, открытая гостиная комната среднего размера в стиле неоклассика (современная классика) с белыми стенами, светлым паркетным полом, угловым камином, фасадом камина из плитки и ковром на полу с

Client requested help with floorplan layout, furniture selection and decorating in this cute Swiss rental. A mid century aesthetic is fresh and keeps the space from being a ski cliche. It is a rental so major pieces like the fireplace could not be changed.

This young married couple enlisted our help to update their recently purchased condo into a brighter, open space that reflected their taste. They traveled to Copenhagen at the onset of their trip, and that trip largely influenced the design direction of their home, from the herringbone floors to the Copenhagen-based kitchen cabinetry. We blended their love of European interiors with their Asian heritage and created a soft, minimalist, cozy interior with an emphasis on clean lines and muted palettes.

На фото: маленькая открытая гостиная комната в стиле модернизм с белыми стенами, темным паркетным полом, угловым камином, фасадом камина из плитки, мультимедийным центром и коричневым полом для на участке и в саду с

We were approached by a San Francisco firefighter to design a place for him and his girlfriend to live while also creating additional units he could sell to finance the project. He grew up in the house that was built on this site in approximately 1886. It had been remodeled repeatedly since it was first built so that there was only one window remaining that showed any sign of its Victorian heritage. The house had become so dilapidated over the years that it was a legitimate candidate for demolition. Furthermore, the house straddled two legal parcels, so there was an opportunity to build several new units in its place. At our client’s suggestion, we developed the left building as a duplex of which they could occupy the larger, upper unit and the right building as a large single-family residence. In addition to design, we handled permitting, including gathering support by reaching out to the surrounding neighbors and shepherding the project through the Planning Commission Discretionary Review process. The Planning Department insisted that we develop the two buildings so they had different characters and could not be mistaken for an apartment complex. The duplex design was inspired by Albert Frey’s Palm Springs modernism but clad in fibre cement panels and the house design was to be clad in wood. Because the site was steeply upsloping, the design required tall, thick retaining walls that we incorporated into the design creating sunken patios in the rear yards. All floors feature generous 10 foot ceilings and large windows with the upper, bedroom floors featuring 11 and 12 foot ceilings. Open plans are complemented by sleek, modern finishes throughout.
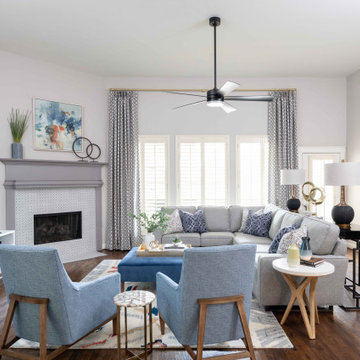
Every once in a while we get a client who wants a color palette as lively as their personality and that is exactly what we had with this fun client! Using her existing rug as inspiration, we played off the bright and bold colors of it to create this beautiful Great Room with some added elements of surprise. These Rowe Thatcher chairs have a little "business in the front, party in the back" vibe with their creative backsides and the updated fireplace surround with cement tiles with an intricate pattern creates interest in what could be an uninteresting element. Brightly colored pillows and art add pops of color to the neutral palette on the walls and sofa. Lastly, this client loves to decorate with birds and these colorful drapes in her adjoining dining area have hidden birds on them. How cool is that?! Life is too short to live in a dull space!
Photographer: Michael Hunter Photography
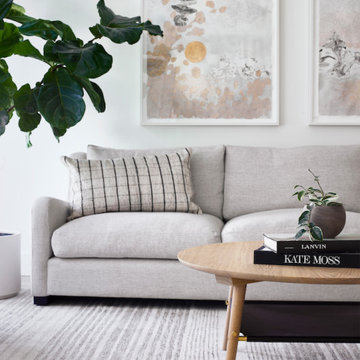
На фото: парадная, изолированная гостиная комната среднего размера в скандинавском стиле с белыми стенами, паркетным полом среднего тона, угловым камином, фасадом камина из плитки и коричневым полом без телевизора с
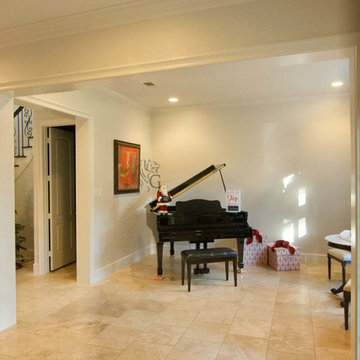
Свежая идея для дизайна: большая открытая гостиная комната в стиле неоклассика (современная классика) с белыми стенами, полом из травертина, угловым камином, фасадом камина из плитки и мультимедийным центром - отличное фото интерьера
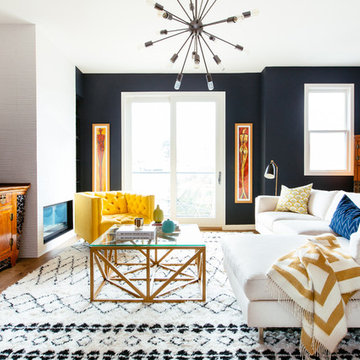
Colin Price Photography
Стильный дизайн: парадная, открытая гостиная комната среднего размера в стиле фьюжн с синими стенами, паркетным полом среднего тона, угловым камином, фасадом камина из плитки и телевизором на стене - последний тренд
Стильный дизайн: парадная, открытая гостиная комната среднего размера в стиле фьюжн с синими стенами, паркетным полом среднего тона, угловым камином, фасадом камина из плитки и телевизором на стене - последний тренд

Свежая идея для дизайна: открытая гостиная комната среднего размера в морском стиле с белыми стенами, полом из винила, угловым камином, фасадом камина из плитки, телевизором на стене, коричневым полом, сводчатым потолком и стенами из вагонки - отличное фото интерьера

Chuck Williams & John Paul Key
На фото: огромная открытая гостиная комната в стиле неоклассика (современная классика) с серыми стенами, полом из керамогранита, угловым камином, фасадом камина из плитки, телевизором на стене и бежевым полом с
На фото: огромная открытая гостиная комната в стиле неоклассика (современная классика) с серыми стенами, полом из керамогранита, угловым камином, фасадом камина из плитки, телевизором на стене и бежевым полом с
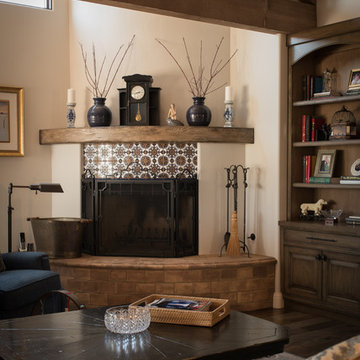
A beige and brown room that is very warm.
While ARTO products are made in Los Angeles County, California, we are happy to ship our product worldwide! We work onsite with concrete, terra-cotta and ceramic. We build brick, tile and architectural elements for residential and commercial environments. We pride ourselves on providing perfectly imperfect product that gives a feel of rustic elegance.

The clients bought a new construction house in Bay Head, NJ with an architectural style that was very traditional and quite formal, not beachy. For our design process I created the story that the house was owned by a successful ship captain who had traveled the world and brought back furniture and artifacts for his home. The furniture choices were mainly based on English style pieces and then we incorporated a lot of accessories from Asia and Africa. The only nod we really made to “beachy” style was to do some art with beach scenes and/or bathing beauties (original painting in the study) (vintage series of black and white photos of 1940’s bathing scenes, not shown) ,the pillow fabric in the family room has pictures of fish on it , the wallpaper in the study is actually sand dollars and we did a seagull wallpaper in the downstairs bath (not shown).
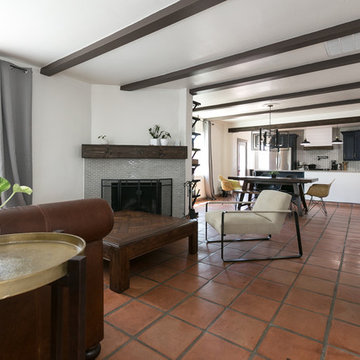
www.jaegerstaging.com by Margareth Jaeger
На фото: открытая гостиная комната среднего размера в стиле ретро с белыми стенами, полом из терракотовой плитки, угловым камином, фасадом камина из плитки и коричневым полом без телевизора
На фото: открытая гостиная комната среднего размера в стиле ретро с белыми стенами, полом из терракотовой плитки, угловым камином, фасадом камина из плитки и коричневым полом без телевизора
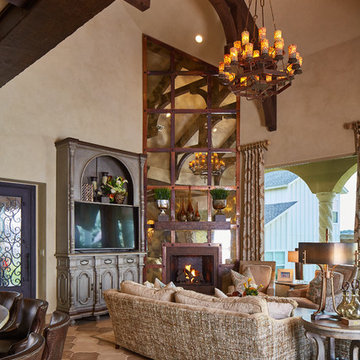
Пример оригинального дизайна: огромная парадная, открытая гостиная комната в средиземноморском стиле с бежевыми стенами, полом из керамической плитки, угловым камином, фасадом камина из плитки и мультимедийным центром
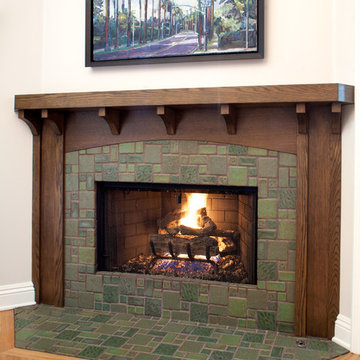
A new stained wood surround and Arts and Crafts tile were added to an existing pre-fab fireplace.
Стильный дизайн: гостиная комната в стиле кантри с светлым паркетным полом, угловым камином и фасадом камина из плитки - последний тренд
Стильный дизайн: гостиная комната в стиле кантри с светлым паркетным полом, угловым камином и фасадом камина из плитки - последний тренд

На фото: открытая гостиная комната в стиле модернизм с черными стенами, полом из ламината, угловым камином, фасадом камина из плитки и телевизором на стене
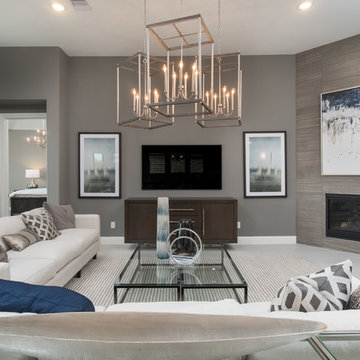
Пример оригинального дизайна: открытая гостиная комната среднего размера с бежевыми стенами, светлым паркетным полом, телевизором на стене, серым полом, угловым камином и фасадом камина из плитки
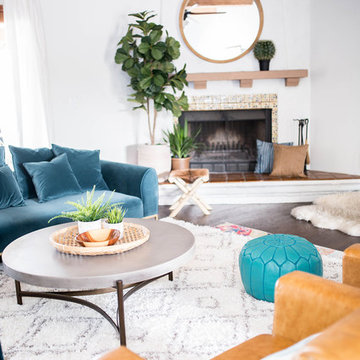
VELVET teal sofas from Article.com paired with camel leather accent chairs and layered colorful rugs is this spaces jam. Spanish Style
На фото: открытая гостиная комната среднего размера в стиле фьюжн с белыми стенами, темным паркетным полом, угловым камином, фасадом камина из плитки, телевизором на стене, коричневым полом и ковром на полу с
На фото: открытая гостиная комната среднего размера в стиле фьюжн с белыми стенами, темным паркетным полом, угловым камином, фасадом камина из плитки, телевизором на стене, коричневым полом и ковром на полу с
Гостиная комната с угловым камином и фасадом камина из плитки – фото дизайна интерьера
1