Гостиная комната с разноцветными стенами и фасадом камина из плитки – фото дизайна интерьера
Сортировать:
Бюджет
Сортировать:Популярное за сегодня
1 - 20 из 395 фото
1 из 3

Soggiorno dallo stile contemporaneo, completo di zona bar, zona conversazione, zona pranzo, zona tv.
La parete attrezzata(completa di biocamino) il mobile bar, la madia e lo specchio sono stati progettati su misura e realizzati in legno e gres(effetto corten).
A terra è stato inserire un gres porcellanato, colore beige, dal formato30x60, posizionato in modo da ricreare uno sfalsamento continuo.
Le pareti opposte sono state dipinte con un colore marrone posato con lo spalter, le restanti pareti sono state pitturate con un color nocciola.
Il mobile bar, progettato su misura, è stato realizzato con gli stessi materiali utilizzati per la madia e per la parete attrezzata. E' costituito da 4 sportelli bassi, nei quali contenere tutti i bicchieri per ogni liquore; da 8 mensole in vetro, sulle quali esporre la collezione di liquori (i proprietari infatti hanno questa grande passione), illuminate da due tagli di luce posti a soffitto.
Una veletta bifacciale permette di illuminare la zona living e la zona di passaggio dietro il mobile bar con luce indiretta.
Parete attrezzata progettata su misura e realizzata in legno e gres, completa di biocamino.

Стильный дизайн: парадная гостиная комната в стиле фьюжн с разноцветными стенами, паркетным полом среднего тона, стандартным камином, фасадом камина из плитки и ковром на полу без телевизора - последний тренд

Photo Credit:
Aimée Mazzenga
Идея дизайна: большая открытая гостиная комната в стиле модернизм с разноцветными стенами, деревянным полом, горизонтальным камином, фасадом камина из плитки, мультимедийным центром и коричневым полом
Идея дизайна: большая открытая гостиная комната в стиле модернизм с разноцветными стенами, деревянным полом, горизонтальным камином, фасадом камина из плитки, мультимедийным центром и коричневым полом

The original firebox was saved and a new tile surround was added. The new mantle is made of an original ceiling beam that was removed for the remodel. The hearth is bluestone.
Tile from Heath Ceramics in LA.
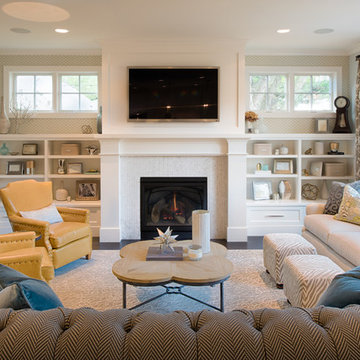
Scott Amundson Photography
Стильный дизайн: изолированная гостиная комната в стиле неоклассика (современная классика) с разноцветными стенами, темным паркетным полом, стандартным камином, фасадом камина из плитки и телевизором на стене - последний тренд
Стильный дизайн: изолированная гостиная комната в стиле неоклассика (современная классика) с разноцветными стенами, темным паркетным полом, стандартным камином, фасадом камина из плитки и телевизором на стене - последний тренд
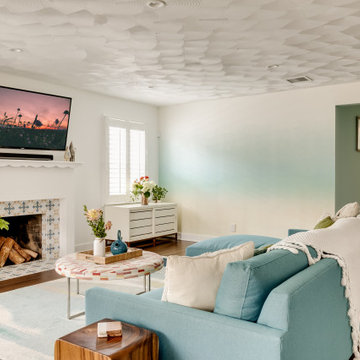
Пример оригинального дизайна: гостиная комната в стиле неоклассика (современная классика) с разноцветными стенами, темным паркетным полом, стандартным камином, фасадом камина из плитки, телевизором на стене, коричневым полом и синим диваном
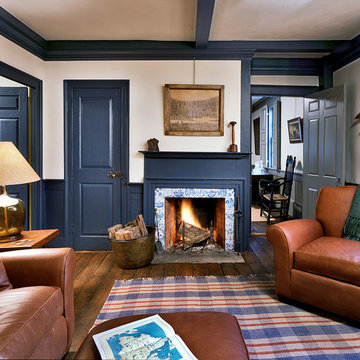
The colors of the Family Room are inspired by the antique Delft tiles surrounding the fireplace.
Robert Benson Photography
Пример оригинального дизайна: изолированная гостиная комната среднего размера в классическом стиле с разноцветными стенами, паркетным полом среднего тона, стандартным камином и фасадом камина из плитки
Пример оригинального дизайна: изолированная гостиная комната среднего размера в классическом стиле с разноцветными стенами, паркетным полом среднего тона, стандартным камином и фасадом камина из плитки

Our Carmel design-build studio was tasked with organizing our client’s basement and main floor to improve functionality and create spaces for entertaining.
In the basement, the goal was to include a simple dry bar, theater area, mingling or lounge area, playroom, and gym space with the vibe of a swanky lounge with a moody color scheme. In the large theater area, a U-shaped sectional with a sofa table and bar stools with a deep blue, gold, white, and wood theme create a sophisticated appeal. The addition of a perpendicular wall for the new bar created a nook for a long banquette. With a couple of elegant cocktail tables and chairs, it demarcates the lounge area. Sliding metal doors, chunky picture ledges, architectural accent walls, and artsy wall sconces add a pop of fun.
On the main floor, a unique feature fireplace creates architectural interest. The traditional painted surround was removed, and dark large format tile was added to the entire chase, as well as rustic iron brackets and wood mantel. The moldings behind the TV console create a dramatic dimensional feature, and a built-in bench along the back window adds extra seating and offers storage space to tuck away the toys. In the office, a beautiful feature wall was installed to balance the built-ins on the other side. The powder room also received a fun facelift, giving it character and glitz.
---
Project completed by Wendy Langston's Everything Home interior design firm, which serves Carmel, Zionsville, Fishers, Westfield, Noblesville, and Indianapolis.
For more about Everything Home, see here: https://everythinghomedesigns.com/
To learn more about this project, see here:
https://everythinghomedesigns.com/portfolio/carmel-indiana-posh-home-remodel
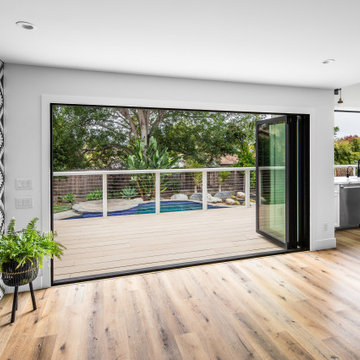
Пример оригинального дизайна: большая парадная, открытая гостиная комната в стиле кантри с разноцветными стенами, светлым паркетным полом, угловым камином, фасадом камина из плитки, мультимедийным центром и бежевым полом
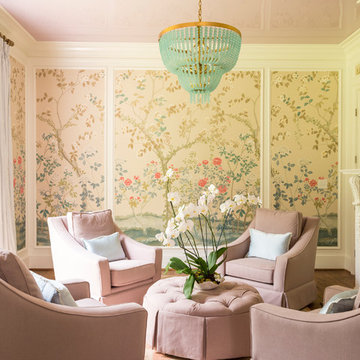
Пример оригинального дизайна: парадная гостиная комната в классическом стиле с разноцветными стенами, паркетным полом среднего тона, стандартным камином, фасадом камина из плитки и коричневым полом без телевизора
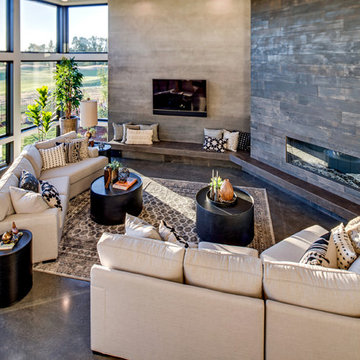
Stephen Fiddes
На фото: большая парадная, открытая гостиная комната в современном стиле с разноцветными стенами, бетонным полом, угловым камином, фасадом камина из плитки, телевизором на стене и серым полом
На фото: большая парадная, открытая гостиная комната в современном стиле с разноцветными стенами, бетонным полом, угловым камином, фасадом камина из плитки, телевизором на стене и серым полом
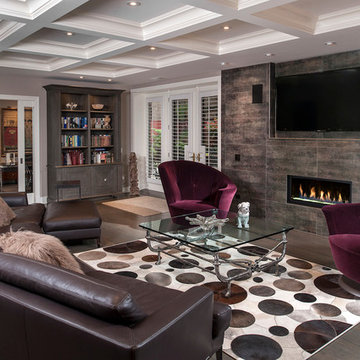
Источник вдохновения для домашнего уюта: большая открытая гостиная комната в современном стиле с разноцветными стенами, стандартным камином, фасадом камина из плитки и мультимедийным центром

Свежая идея для дизайна: двухуровневая, серо-белая гостиная комната среднего размера в стиле модернизм с разноцветными стенами, телевизором на стене, полом из керамогранита, горизонтальным камином, фасадом камина из плитки, разноцветным полом и сводчатым потолком - отличное фото интерьера
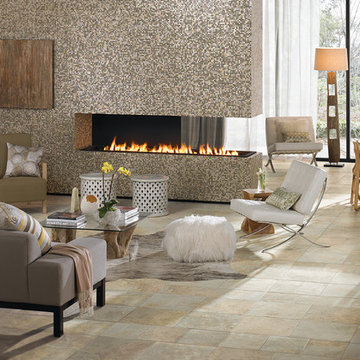
Discover the beauty of the terrain with the versatile Franciscan Slate collection. Made with recycled materials, this stunning American-made tile brings a little terra firma into your space. Perfect for commercial or residential applications, this innovative collection features both Reveal Imaging™, for the most realistic natural stone visual possible on a tile surface. With hues such as the silky Desert Crema and the cavernous blue tones of Coastal Azul, you can surround yourself with nature and enhance the beauty of your design. Get grounded and enjoy Daltile’s glazed porcelain collection: Franciscan Slate.
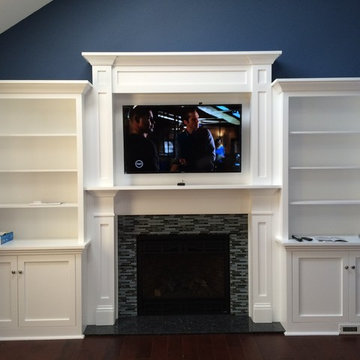
Heatilator Gas Fireplace NNXT surround in blue pearl granite hearth with blue pearl mosaic. With RFS Custom Craftsman style mantle and over mantle. Custom 3 1/2ft break front side cabinets all by Rettinger Fireplace Systems.
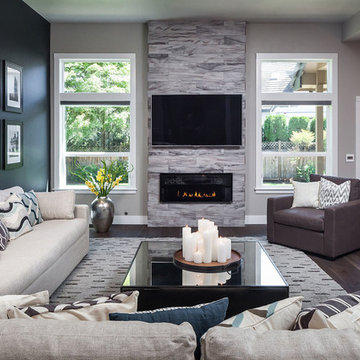
KuDa Photography
На фото: большая открытая гостиная комната в стиле неоклассика (современная классика) с разноцветными стенами, паркетным полом среднего тона, горизонтальным камином, фасадом камина из плитки и телевизором на стене
На фото: большая открытая гостиная комната в стиле неоклассика (современная классика) с разноцветными стенами, паркетным полом среднего тона, горизонтальным камином, фасадом камина из плитки и телевизором на стене

Grain & Saw is a subtle reclaimed look inspired by 14th-century handcrafted guilds, paired with the latest materials this collection will compliment every interior. At a time when Guild associations worked with merchants and artisans to protect one of kind handcrafted products the touch & feel of the work is unmistakably rich. Every board is unique, every pattern is distinct and full of personality… designed with juxtaposing striking characteristics of hand tooled saw marks and enhanced natural grain allowing the ebbs and flows of the wood species to be at the forefront.
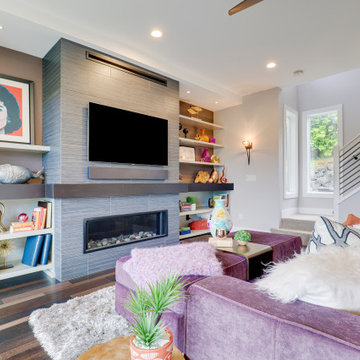
На фото: изолированная гостиная комната среднего размера в современном стиле с разноцветными стенами, темным паркетным полом, горизонтальным камином, фасадом камина из плитки, телевизором на стене и коричневым полом
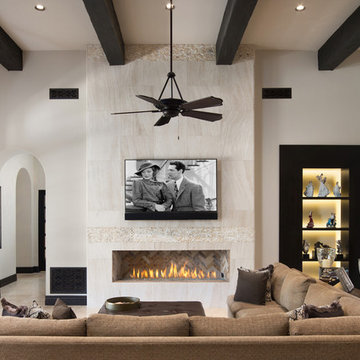
Formal living room with vaulted ceilings, exposed beams, built-in shelves, and a custom fireplace surround!
На фото: огромная открытая гостиная комната в средиземноморском стиле с разноцветными стенами, паркетным полом среднего тона, горизонтальным камином, фасадом камина из плитки, телевизором на стене и бежевым полом
На фото: огромная открытая гостиная комната в средиземноморском стиле с разноцветными стенами, паркетным полом среднего тона, горизонтальным камином, фасадом камина из плитки, телевизором на стене и бежевым полом
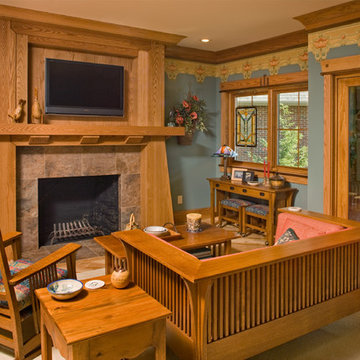
Helman Sechrist Architecture
Свежая идея для дизайна: гостиная комната в стиле кантри с фасадом камина из плитки и разноцветными стенами - отличное фото интерьера
Свежая идея для дизайна: гостиная комната в стиле кантри с фасадом камина из плитки и разноцветными стенами - отличное фото интерьера
Гостиная комната с разноцветными стенами и фасадом камина из плитки – фото дизайна интерьера
1