Гостиная комната с коричневыми стенами и фасадом камина из плитки – фото дизайна интерьера
Сортировать:
Бюджет
Сортировать:Популярное за сегодня
1 - 20 из 1 036 фото
1 из 3
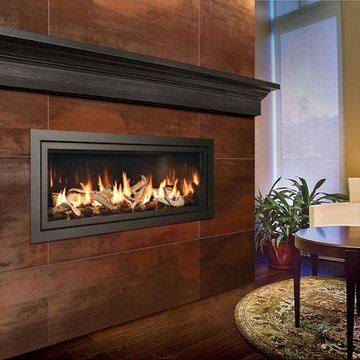
Стильный дизайн: парадная, открытая гостиная комната среднего размера в современном стиле с коричневыми стенами, темным паркетным полом, горизонтальным камином, фасадом камина из плитки и коричневым полом без телевизора - последний тренд

Свежая идея для дизайна: открытая гостиная комната среднего размера в стиле модернизм с коричневыми стенами, паркетным полом среднего тона, горизонтальным камином, фасадом камина из плитки, телевизором на стене, коричневым полом и ковром на полу - отличное фото интерьера

Стильный дизайн: парадная, открытая гостиная комната среднего размера в стиле неоклассика (современная классика) с коричневыми стенами, темным паркетным полом, стандартным камином, фасадом камина из плитки и коричневым полом без телевизора - последний тренд

На фото: огромная открытая гостиная комната в современном стиле с стандартным камином, фасадом камина из плитки, коричневыми стенами, полом из керамогранита и серым полом без телевизора

“There’s a custom, oversized sectional, a 6-foot Sparks linear fireplace, and a 70-inch TV; what better place for family movie night?”
- San Diego Home/Garden Lifestyles Magazine
August 2013
James Brady Photography

An Arts & Crafts built home using the philosophy of the era, "truth to materials, simple form, and handmade" as opposed to strictly A&C style furniture to furnish the space. Photography by Karen Melvin

Despite the grand size of the 300-square-foot den and its cathedral ceiling, the room remains cozy and welcoming. The casual living space is a respite from the white walls and trim that illuminate most of the main level. Instead, natural cherry built-in shelving and paneling span the fireplace wall and fill the room with a warm masculine sensibility.
The hearth surround of the gas fireplace exhibits prosperity for detail. The herringbone pattern is constructed of small, tumbled-slate tiles and topped with a simple natural cherry mantel.
There are integrated windows into the design of the fireplace wall. The small, high sidelights are joined by three grand windows that fill most of the room's back wall and offer an inviting view of the backyard. Comfortable twin chairs and a classic-style sofa provide ideal spots to relax, read or enjoy a show on the TV, which is hidden in the corner behind vintage shutters.
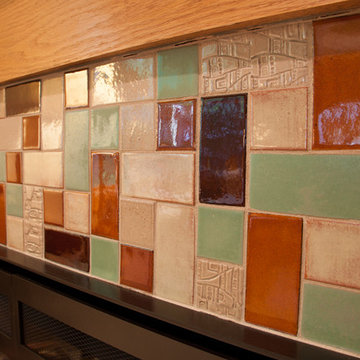
Cozy up to this fireplace under the mountains—at least a beautiful mountain photo! Warm amber tones of tile, accented with a soft green, surround this fireplace. The hearth is held steady with Amber on red clay in 4"x4" tiles.
Large Format Savvy Squares - 65W Amber, 65R Amber, 1028 Grey Spice, 123W Patina, 125R Sahara Sands / Hearth | 4"x4"s - 65R Amber
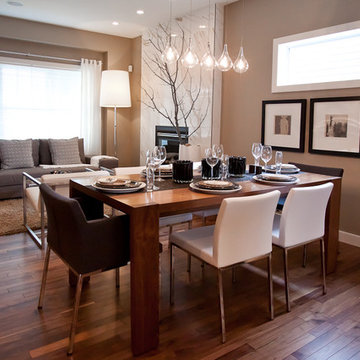
A Hotel Luxe Modern Transitional Home by Natalie Fuglestveit Interior Design, Calgary Interior Design Firm. Photos by Lindsay Nichols Photography.
Interior design includes modern fireplace with 24"x24" calacutta marble tile face, 18 karat vase with tree, black and white geometric prints, modern Gus white Delano armchairs, natural walnut hardwood floors, medium brown wall color, ET2 Lighting linear pendant fixture over dining table with tear drop glass, acrylic coffee table, carmel shag wool area rug, champagne gold Delta Trinsic faucet, charcoal flat panel cabinets, tray ceiling with chandelier in master bedroom, pink floral drapery in girls room with teal linear border.

New construction family room/great room. Linear fireplace with built-in LED underneath that rotate colors
Источник вдохновения для домашнего уюта: открытая гостиная комната среднего размера в современном стиле с коричневыми стенами, паркетным полом среднего тона, горизонтальным камином, фасадом камина из плитки, телевизором на стене, коричневым полом и сводчатым потолком
Источник вдохновения для домашнего уюта: открытая гостиная комната среднего размера в современном стиле с коричневыми стенами, паркетным полом среднего тона, горизонтальным камином, фасадом камина из плитки, телевизором на стене, коричневым полом и сводчатым потолком
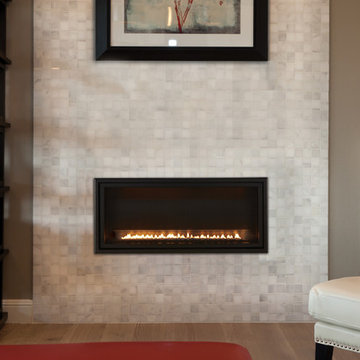
Свежая идея для дизайна: парадная гостиная комната среднего размера в современном стиле с коричневыми стенами, паркетным полом среднего тона, стандартным камином, фасадом камина из плитки и коричневым полом без телевизора - отличное фото интерьера
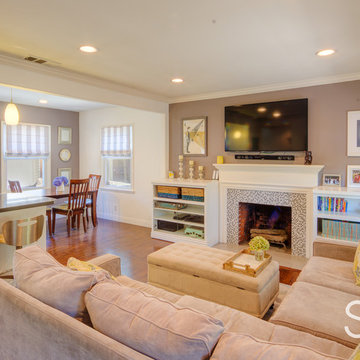
Michael J King
На фото: маленькая открытая гостиная комната в стиле ретро с коричневыми стенами, темным паркетным полом, стандартным камином, фасадом камина из плитки, телевизором на стене и коричневым полом для на участке и в саду с
На фото: маленькая открытая гостиная комната в стиле ретро с коричневыми стенами, темным паркетным полом, стандартным камином, фасадом камина из плитки, телевизором на стене и коричневым полом для на участке и в саду с
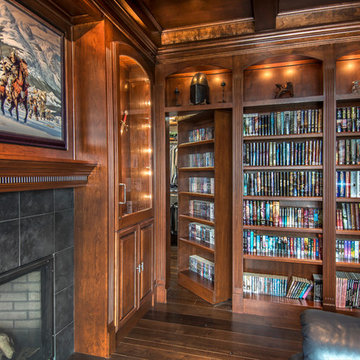
Truly the whole room is a work of art! Check out the hidden door! This is were the trim carpenter is able to show off his skills. Mark Manske did an amazing job that really make it come to life.
Alan Jackson - Jackson Studios
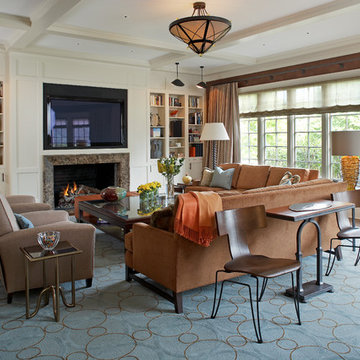
Phillip Ennis
На фото: большая открытая гостиная комната в классическом стиле с коричневыми стенами, паркетным полом среднего тона, стандартным камином, телевизором на стене и фасадом камина из плитки
На фото: большая открытая гостиная комната в классическом стиле с коричневыми стенами, паркетным полом среднего тона, стандартным камином, телевизором на стене и фасадом камина из плитки
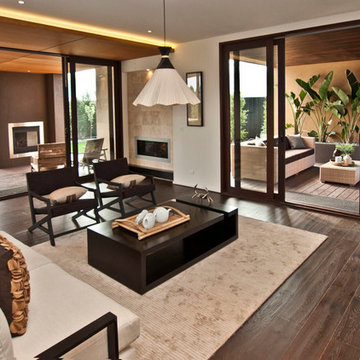
Jessie Mackinnon - Cultured Lens Imagery
На фото: большая парадная, открытая гостиная комната в стиле модернизм с коричневыми стенами, темным паркетным полом, горизонтальным камином и фасадом камина из плитки
На фото: большая парадная, открытая гостиная комната в стиле модернизм с коричневыми стенами, темным паркетным полом, горизонтальным камином и фасадом камина из плитки
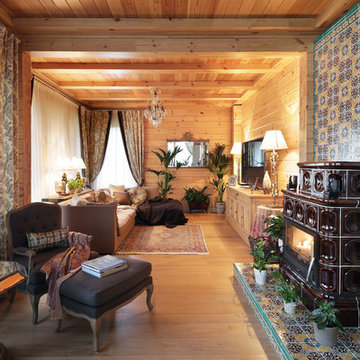
фото Надежда Серебрякова
Свежая идея для дизайна: гостиная комната в стиле кантри с коричневыми стенами, светлым паркетным полом, стандартным камином, фасадом камина из плитки и бежевым полом - отличное фото интерьера
Свежая идея для дизайна: гостиная комната в стиле кантри с коричневыми стенами, светлым паркетным полом, стандартным камином, фасадом камина из плитки и бежевым полом - отличное фото интерьера

Flavin Architects was chosen for the renovation due to their expertise with Mid-Century-Modern and specifically Henry Hoover renovations. Respect for the integrity of the original home while accommodating a modern family’s needs is key. Practical updates like roof insulation, new roofing, and radiant floor heat were combined with sleek finishes and modern conveniences. Photo by: Nat Rea Photography
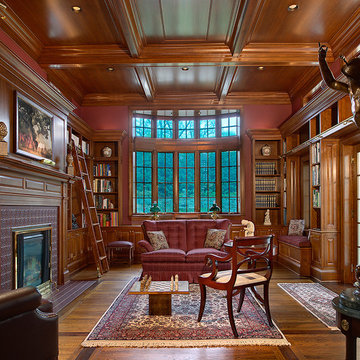
The client is an avid collector of books. Her modest cape cod home provided little room for the collection and she realized that her home did not take advantage of the depth of her property. The rear yard was unlandscaped and sloped toward the rear of the house. The goal was to create a library that oriented to a rear garden and to create an exterior terrace which would address the slope of the property and form a sheltered outdoor space for dining and relaxation.
The solution was to create a library addition with a large bow window with built-in desk facing the newly formed upper garden. In collaboration with a landscape architect, we terraced the sloping site and created a courtyard between the garage and new library, sheltered by a pergola. The French doors added to the modest garage provide the other side of the courtyard.
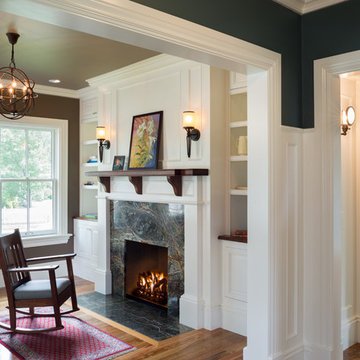
Robert Brewster Photography
Свежая идея для дизайна: маленькая парадная, изолированная гостиная комната в стиле кантри с коричневыми стенами, паркетным полом среднего тона, стандартным камином и фасадом камина из плитки для на участке и в саду - отличное фото интерьера
Свежая идея для дизайна: маленькая парадная, изолированная гостиная комната в стиле кантри с коричневыми стенами, паркетным полом среднего тона, стандартным камином и фасадом камина из плитки для на участке и в саду - отличное фото интерьера
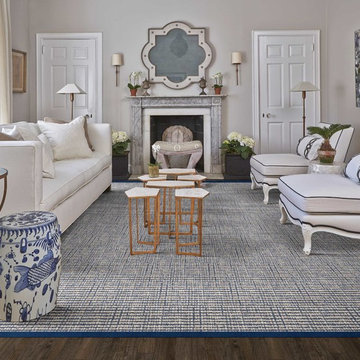
Stanton
На фото: изолированная гостиная комната среднего размера в стиле неоклассика (современная классика) с коричневыми стенами, ковровым покрытием, фасадом камина из плитки и серым полом без камина, телевизора с
На фото: изолированная гостиная комната среднего размера в стиле неоклассика (современная классика) с коричневыми стенами, ковровым покрытием, фасадом камина из плитки и серым полом без камина, телевизора с
Гостиная комната с коричневыми стенами и фасадом камина из плитки – фото дизайна интерьера
1