Гостиная комната с домашним баром и фасадом камина из плитки – фото дизайна интерьера
Сортировать:
Бюджет
Сортировать:Популярное за сегодня
1 - 20 из 932 фото
1 из 3

Свежая идея для дизайна: открытая гостиная комната среднего размера в стиле рустика с белыми стенами, паркетным полом среднего тона, горизонтальным камином, фасадом камина из плитки, телевизором на стене, серым полом и домашним баром - отличное фото интерьера

Источник вдохновения для домашнего уюта: большая открытая гостиная комната в стиле неоклассика (современная классика) с домашним баром, бежевыми стенами, паркетным полом среднего тона, стандартным камином, фасадом камина из плитки, телевизором на стене, коричневым полом, потолком из вагонки и обоями на стенах

This sitting room + bar is the perfect place to relax and curl up with a good book.
Photography: Garett + Carrie Buell of Studiobuell/ studiobuell.com

The guesthouse of our Green Mountain Getaway follows the same recipe as the main house. With its soaring roof lines and large windows, it feels equally as integrated into the surrounding landscape.
Photo by: Nat Rea Photography
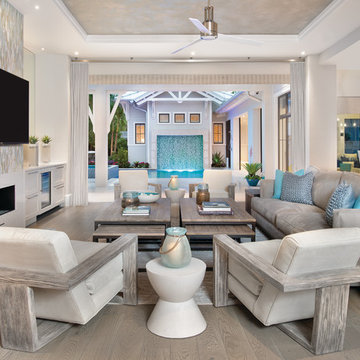
This home was featured in the May 2016 edition of HOME & DESIGN Magazine. To see the rest of the home tour as well as other luxury homes featured, visit http://www.homeanddesign.net/beach-house-serenity-historic-old-naples/
John Bailey
Источник вдохновения для домашнего уюта: большая открытая гостиная комната в современном стиле с домашним баром, светлым паркетным полом, стандартным камином, фасадом камина из плитки и телевизором на стене
Источник вдохновения для домашнего уюта: большая открытая гостиная комната в современном стиле с домашним баром, светлым паркетным полом, стандартным камином, фасадом камина из плитки и телевизором на стене

На фото: открытая гостиная комната среднего размера в стиле неоклассика (современная классика) с домашним баром, серыми стенами, полом из керамогранита, стандартным камином, фасадом камина из плитки, телевизором на стене, бежевым полом и балками на потолке

Photography: Jason Stemple
На фото: большая изолированная гостиная комната в стиле неоклассика (современная классика) с домашним баром, белыми стенами, паркетным полом среднего тона, горизонтальным камином, фасадом камина из плитки, телевизором на стене и коричневым полом
На фото: большая изолированная гостиная комната в стиле неоклассика (современная классика) с домашним баром, белыми стенами, паркетным полом среднего тона, горизонтальным камином, фасадом камина из плитки, телевизором на стене и коричневым полом
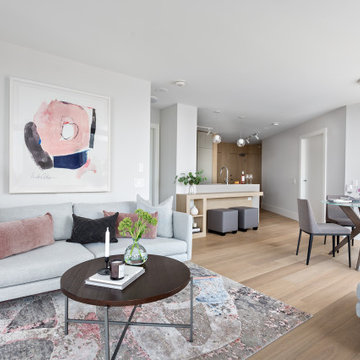
Beyond Beige Interior Design | www.beyondbeige.com | Ph: 604-876-3800 | Photography By Provoke Studios |
На фото: маленькая открытая гостиная комната в современном стиле с домашним баром, белыми стенами, светлым паркетным полом, стандартным камином, фасадом камина из плитки и телевизором на стене для на участке и в саду с
На фото: маленькая открытая гостиная комната в современном стиле с домашним баром, белыми стенами, светлым паркетным полом, стандартным камином, фасадом камина из плитки и телевизором на стене для на участке и в саду с

The clients bought a new construction house in Bay Head, NJ with an architectural style that was very traditional and quite formal, not beachy. For our design process I created the story that the house was owned by a successful ship captain who had traveled the world and brought back furniture and artifacts for his home. The furniture choices were mainly based on English style pieces and then we incorporated a lot of accessories from Asia and Africa. The only nod we really made to “beachy” style was to do some art with beach scenes and/or bathing beauties (original painting in the study) (vintage series of black and white photos of 1940’s bathing scenes, not shown) ,the pillow fabric in the family room has pictures of fish on it , the wallpaper in the study is actually sand dollars and we did a seagull wallpaper in the downstairs bath (not shown).

Photographed by: Julie Soefer Photography
На фото: большая открытая гостиная комната в классическом стиле с синими стенами, темным паркетным полом, телевизором на стене, домашним баром, фасадом камина из плитки, угловым камином и ковром на полу
На фото: большая открытая гостиная комната в классическом стиле с синими стенами, темным паркетным полом, телевизором на стене, домашним баром, фасадом камина из плитки, угловым камином и ковром на полу
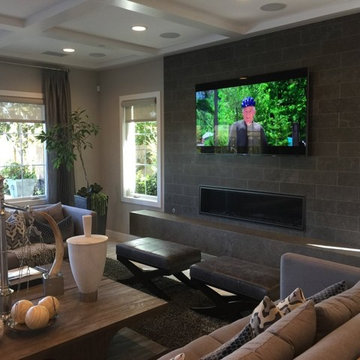
Home Automation provides personalized control of lights, shades, AV, temperature, security, and all of the technology throughout your home from your favorite device. We program button keypads, touch screens, iPads and smart phones to control functions from home or away.

This redesigned family room was relieved of cumbersome tv cabinetry in favor of a flatscreen over the fireplace. The fireplace was tiled in pastel strip tiles Firecrystals replaced the old logs. This is a favorite gathering place for both family and friends. Photos by Harry Chamberlain.
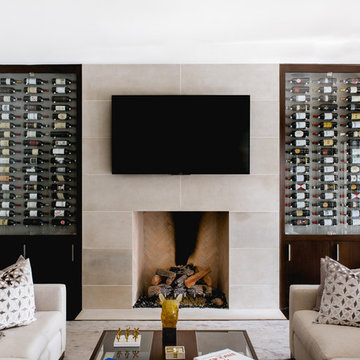
Идея дизайна: большая изолированная гостиная комната в стиле неоклассика (современная классика) с домашним баром, стандартным камином, фасадом камина из плитки и телевизором на стене

This full basement renovation included adding a mudroom area, media room, a bedroom, a full bathroom, a game room, a kitchen, a gym and a beautiful custom wine cellar. Our clients are a family that is growing, and with a new baby, they wanted a comfortable place for family to stay when they visited, as well as space to spend time themselves. They also wanted an area that was easy to access from the pool for entertaining, grabbing snacks and using a new full pool bath.We never treat a basement as a second-class area of the house. Wood beams, customized details, moldings, built-ins, beadboard and wainscoting give the lower level main-floor style. There’s just as much custom millwork as you’d see in the formal spaces upstairs. We’re especially proud of the wine cellar, the media built-ins, the customized details on the island, the custom cubbies in the mudroom and the relaxing flow throughout the entire space.
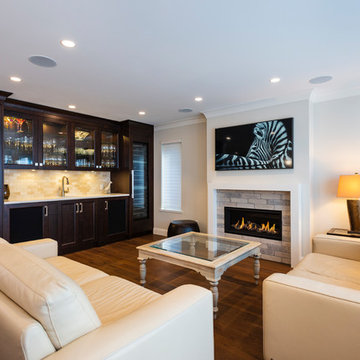
A custom built in bar and wine storage fridge detail the space with room for entertaining and relaxing or watching a movie with the surround sound system with in ceiling speakers above the custom fireplace.
Hidden behind the black speaker cloth cabinets is the home automation system which controls the sound, lighting, and alarm.
Photo credit: Paul Grdina

Large living room with fireplace, Two small windows flank the fireplace and allow for more natural ligh to be added to the space. The green accent walls also flanking the fireplace adds depth to this modern styled living room.
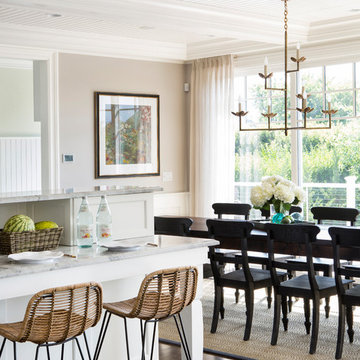
The clients bought a new construction house in Bay Head, NJ with an architectural style that was very traditional and quite formal, not beachy. For our design process I created the story that the house was owned by a successful ship captain who had traveled the world and brought back furniture and artifacts for his home. The furniture choices were mainly based on English style pieces and then we incorporated a lot of accessories from Asia and Africa. The only nod we really made to “beachy” style was to do some art with beach scenes and/or bathing beauties (original painting in the study) (vintage series of black and white photos of 1940’s bathing scenes, not shown) ,the pillow fabric in the family room has pictures of fish on it , the wallpaper in the study is actually sand dollars and we did a seagull wallpaper in the downstairs bath (not shown).

Beautiful custom tile adorns this fireplace surround, reminiscent of the landscape outside this Craftstman style home.
Стильный дизайн: большая открытая гостиная комната в стиле кантри с стандартным камином, фасадом камина из плитки, домашним баром, бежевыми стенами, мраморным полом, мультимедийным центром и разноцветным полом - последний тренд
Стильный дизайн: большая открытая гостиная комната в стиле кантри с стандартным камином, фасадом камина из плитки, домашним баром, бежевыми стенами, мраморным полом, мультимедийным центром и разноцветным полом - последний тренд
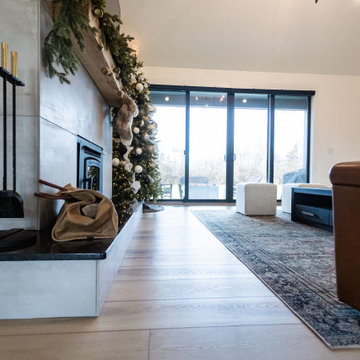
Warm, light, and inviting with characteristic knot vinyl floors that bring a touch of wabi-sabi to every room. This rustic maple style is ideal for Japanese and Scandinavian-inspired spaces.
Гостиная комната с домашним баром и фасадом камина из плитки – фото дизайна интерьера
1