Гостиная комната с фасадом камина из дерева и фасадом камина из камня – фото дизайна интерьера
Сортировать:
Бюджет
Сортировать:Популярное за сегодня
61 - 80 из 161 632 фото
1 из 3

The entry herringbone floor pattern leads way to a wine room that becomes the jewel of the home with a viewing window from the dining room that displays a wine collection on a floating stone counter lit by Metro Lighting. The hub of the home includes the kitchen with midnight blue & white custom cabinets by Beck Allen Cabinetry, a quaint banquette & an artful La Cornue range that are all highlighted with brass hardware. The kitchen connects to the living space with a cascading see-through fireplace that is surfaced with an undulating textural tile.

The 6015™ HO Linear Gas Fireplace presents you with superior heat performance, high quality construction and a stunning presentation of fire. The 6015™ is the largest unit in this three-part Linear Gas Fireplace Series, and is the perfect accompaniment to grand living spaces and custom homes. Like it's smaller counterparts, the 4415™ and 3615™, the 6015™ features a sleek 15 inch height and a long row of tall, dynamic flames over a bed of reflective crushed glass that is illuminated by bottom-lit Accent Lights. The 6015™ gas fireplace comes with the luxury of adding three different crushed glass options, the Driftwood and Stone Fyre-Art Kit, and multiple fireback selections to completely transition the look of this fireplace.
The 6015™ gas fireplace not only serves as a beautiful focal point in any home; it boasts an impressively high heat output of 56,000 BTUs and has the ability to heat up to 2,800 square feet, utilizing two concealed 90 CFM fans. It features high quality, ceramic glass that comes standard with the 2015 ANSI approved low visibility safety barrier, increasing the overall safety of this unit for you and your family. The GreenSmart® 2 Wall Mounted Thermostat Remote is also featured with the 6015™, which allows you to easily adjust every component of this fireplace. It even includes optional Power Heat Vent Kits, allowing you to heat additional rooms in your home. The 6015™ is built with superior Fireplace Xtrordinair craftsmanship using the highest quality materials and heavy-duty construction. Experience the difference in quality and performance with the 6015™ HO Linear Gas Fireplace by Fireplace Xtrordinair.
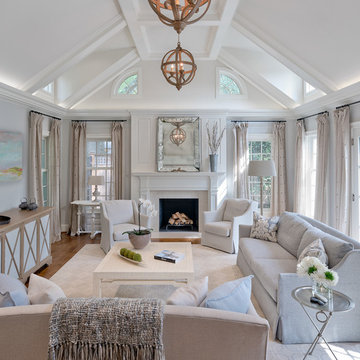
Our client wanted a more open environment, so we expanded the kitchen and added a pantry along with this family room addition. We used calm, cool colors in this sophisticated space with rustic embellishments. Drapery , fabric by Kravet, upholstered furnishings by Lee Industries, cocktail table by Century, mirror by Restoration Hardware, chandeliers by Currey & Co.
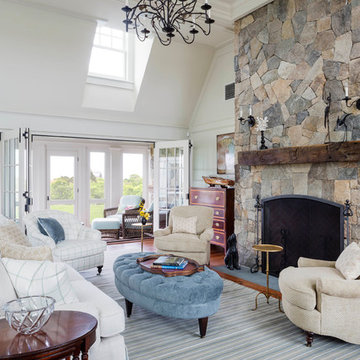
Greg Premru
Источник вдохновения для домашнего уюта: большая парадная, открытая гостиная комната в стиле кантри с белыми стенами, паркетным полом среднего тона, стандартным камином и фасадом камина из камня без телевизора
Источник вдохновения для домашнего уюта: большая парадная, открытая гостиная комната в стиле кантри с белыми стенами, паркетным полом среднего тона, стандартным камином и фасадом камина из камня без телевизора
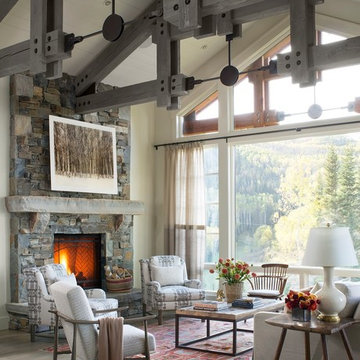
Пример оригинального дизайна: гостиная комната в стиле рустика с белыми стенами, стандартным камином, фасадом камина из камня и паркетным полом среднего тона
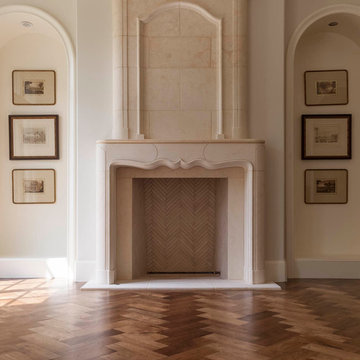
Nathan Schroder Photography
BK Design Studio
Пример оригинального дизайна: большая открытая гостиная комната в классическом стиле с паркетным полом среднего тона, стандартным камином и фасадом камина из камня
Пример оригинального дизайна: большая открытая гостиная комната в классическом стиле с паркетным полом среднего тона, стандартным камином и фасадом камина из камня

Builder: D&I Landscape Contractors
На фото: большая парадная, изолированная гостиная комната в стиле фьюжн с коричневыми стенами, горизонтальным камином, фасадом камина из камня, телевизором на стене, темным паркетным полом и коричневым полом с
На фото: большая парадная, изолированная гостиная комната в стиле фьюжн с коричневыми стенами, горизонтальным камином, фасадом камина из камня, телевизором на стене, темным паркетным полом и коричневым полом с

Our Lounge Lake Rug features circles of many hues, some striped, some color-blocked, in a crisp grid on a neutral ground. This kind of rug easily ties together all the colors of a room, or adds pop in a neutral scheme. The circles are both loop and pile, against a loop ground, and there are hints of rayon in the wool circles, giving them a bit of a sheen and adding to the textural variation. Also shown: Camden Sofa, Charleston and Madison Chairs.
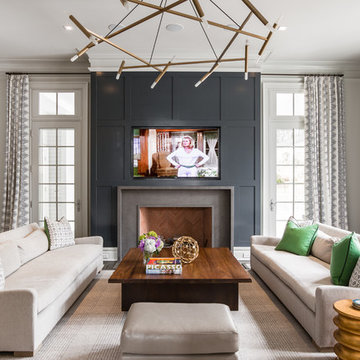
Wes Tarca
Пример оригинального дизайна: парадная гостиная комната в стиле неоклассика (современная классика) с белыми стенами, стандартным камином, фасадом камина из камня, телевизором на стене и ковром на полу
Пример оригинального дизайна: парадная гостиная комната в стиле неоклассика (современная классика) с белыми стенами, стандартным камином, фасадом камина из камня, телевизором на стене и ковром на полу

The completed project, with 75" TV, a 72" ethanol burning fireplace, marble slab facing with split-faced granite mantel. The flanking cabinets are 9' tall each, and are made of wenge veneer with dimmable LED backlighting behind frosted glass panels. a 6' tall person is at eye level with the bottom of the TV, which features a Sony 750 watt sound bar and wireless sub-woofer. Photo by Scot Trueblood, Paradise Aerial Imagery
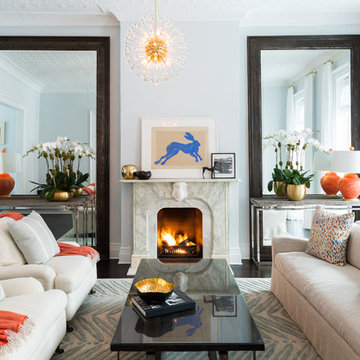
Interior Design, Interior Architecture, Custom Millwork Design, Furniture Design, Art Curation, & Landscape Architecture by Chango & Co.
Photography by Ball & Albanese

The Mazama house is located in the Methow Valley of Washington State, a secluded mountain valley on the eastern edge of the North Cascades, about 200 miles northeast of Seattle.
The house has been carefully placed in a copse of trees at the easterly end of a large meadow. Two major building volumes indicate the house organization. A grounded 2-story bedroom wing anchors a raised living pavilion that is lifted off the ground by a series of exposed steel columns. Seen from the access road, the large meadow in front of the house continues right under the main living space, making the living pavilion into a kind of bridge structure spanning over the meadow grass, with the house touching the ground lightly on six steel columns. The raised floor level provides enhanced views as well as keeping the main living level well above the 3-4 feet of winter snow accumulation that is typical for the upper Methow Valley.
To further emphasize the idea of lightness, the exposed wood structure of the living pavilion roof changes pitch along its length, so the roof warps upward at each end. The interior exposed wood beams appear like an unfolding fan as the roof pitch changes. The main interior bearing columns are steel with a tapered “V”-shape, recalling the lightness of a dancer.
The house reflects the continuing FINNE investigation into the idea of crafted modernism, with cast bronze inserts at the front door, variegated laser-cut steel railing panels, a curvilinear cast-glass kitchen counter, waterjet-cut aluminum light fixtures, and many custom furniture pieces. The house interior has been designed to be completely integral with the exterior. The living pavilion contains more than twelve pieces of custom furniture and lighting, creating a totality of the designed environment that recalls the idea of Gesamtkunstverk, as seen in the work of Josef Hoffman and the Viennese Secessionist movement in the early 20th century.
The house has been designed from the start as a sustainable structure, with 40% higher insulation values than required by code, radiant concrete slab heating, efficient natural ventilation, large amounts of natural lighting, water-conserving plumbing fixtures, and locally sourced materials. Windows have high-performance LowE insulated glazing and are equipped with concealed shades. A radiant hydronic heat system with exposed concrete floors allows lower operating temperatures and higher occupant comfort levels. The concrete slabs conserve heat and provide great warmth and comfort for the feet.
Deep roof overhangs, built-in shades and high operating clerestory windows are used to reduce heat gain in summer months. During the winter, the lower sun angle is able to penetrate into living spaces and passively warm the exposed concrete floor. Low VOC paints and stains have been used throughout the house. The high level of craft evident in the house reflects another key principle of sustainable design: build it well and make it last for many years!
Photo by Benjamin Benschneider

На фото: большая открытая гостиная комната в современном стиле с белыми стенами, паркетным полом среднего тона, стандартным камином, фасадом камина из камня и отдельно стоящим телевизором с
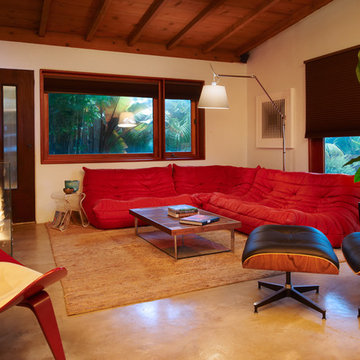
Стильный дизайн: изолированная гостиная комната среднего размера в современном стиле с с книжными шкафами и полками, белыми стенами, двусторонним камином, фасадом камина из камня и телевизором на стене - последний тренд

Starr Homes, LLC
Идея дизайна: гостиная комната:: освещение в стиле рустика с бежевыми стенами, темным паркетным полом, стандартным камином, фасадом камина из камня и телевизором на стене
Идея дизайна: гостиная комната:: освещение в стиле рустика с бежевыми стенами, темным паркетным полом, стандартным камином, фасадом камина из камня и телевизором на стене

Janine Dowling Design, Inc.
www.janinedowling.com
Photographer: Michael Partenio
Стильный дизайн: большая парадная, открытая гостиная комната в морском стиле с белыми стенами, светлым паркетным полом, стандартным камином, фасадом камина из камня и бежевым полом - последний тренд
Стильный дизайн: большая парадная, открытая гостиная комната в морском стиле с белыми стенами, светлым паркетным полом, стандартным камином, фасадом камина из камня и бежевым полом - последний тренд
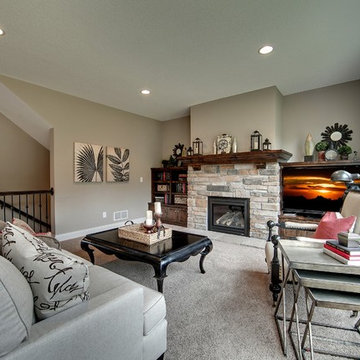
Living flows from room to room easily in this great room style living space with large windows. Photography by Spacecrafting.
Стильный дизайн: большая открытая гостиная комната в классическом стиле с серыми стенами, ковровым покрытием, стандартным камином, фасадом камина из камня и мультимедийным центром - последний тренд
Стильный дизайн: большая открытая гостиная комната в классическом стиле с серыми стенами, ковровым покрытием, стандартным камином, фасадом камина из камня и мультимедийным центром - последний тренд

Please see this Award Winning project in the October 2014 issue of New York Cottages & Gardens Magazine: NYC&G
http://www.cottages-gardens.com/New-York-Cottages-Gardens/October-2014/NYCG-Innovation-in-Design-Winners-Kitchen-Design/
It was also featured in a Houzz Tour:
Houzz Tour: Loving the Old and New in an 1880s Brooklyn Row House
http://www.houzz.com/ideabooks/29691278/list/houzz-tour-loving-the-old-and-new-in-an-1880s-brooklyn-row-house
Photo Credit: Hulya Kolabas
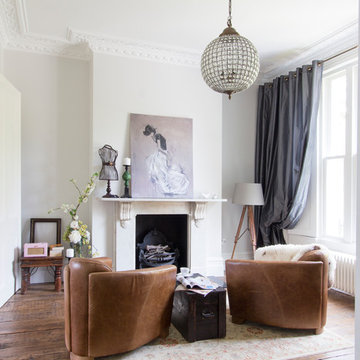
The seamless blend of styles in this sitting space conveys a contemporary feel with an organic mix of vintage, rustic and glamour. Sophisticated drama would probably be the best way to describe the arrangement of this gorgeous room, where every detail has been accounted for. David Giles

This cozy and welcoming study with a wood burning fireplace, raised paneling and a flush marble surround makes you want to sit and stay awhile!
Photo credit: Kip Dawkins
Гостиная комната с фасадом камина из дерева и фасадом камина из камня – фото дизайна интерьера
4