Гостиная комната с серыми стенами и двусторонним камином – фото дизайна интерьера
Сортировать:
Бюджет
Сортировать:Популярное за сегодня
1 - 20 из 2 709 фото
1 из 3

Стильный дизайн: парадная, изолированная гостиная комната среднего размера в стиле кантри с серыми стенами, темным паркетным полом, двусторонним камином, фасадом камина из штукатурки, телевизором на стене, коричневым полом и панелями на части стены - последний тренд

Источник вдохновения для домашнего уюта: большая открытая гостиная комната в стиле неоклассика (современная классика) с серыми стенами, темным паркетным полом, двусторонним камином, фасадом камина из камня, коричневым полом и ковром на полу без телевизора
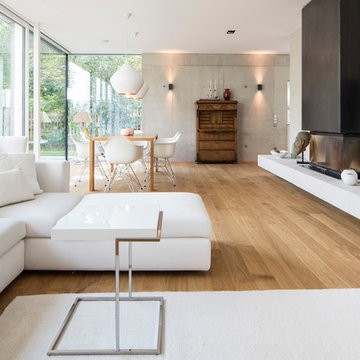
Foto:Quirin Leppert
Стильный дизайн: большая открытая гостиная комната в стиле ретро с серыми стенами, деревянным полом, двусторонним камином и телевизором на стене - последний тренд
Стильный дизайн: большая открытая гостиная комната в стиле ретро с серыми стенами, деревянным полом, двусторонним камином и телевизором на стене - последний тренд
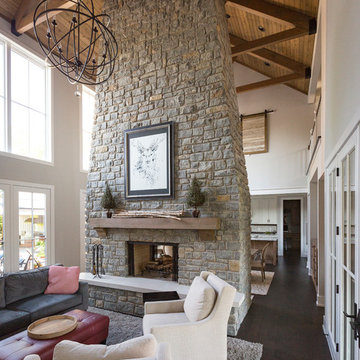
RVP Photography
Идея дизайна: открытая гостиная комната в стиле кантри с серыми стенами, темным паркетным полом, двусторонним камином, фасадом камина из камня и телевизором на стене
Идея дизайна: открытая гостиная комната в стиле кантри с серыми стенами, темным паркетным полом, двусторонним камином, фасадом камина из камня и телевизором на стене

Источник вдохновения для домашнего уюта: большая открытая гостиная комната в современном стиле с серыми стенами, бетонным полом, двусторонним камином, фасадом камина из бетона и серым полом без телевизора

The Cicero is a modern styled home for today’s contemporary lifestyle. It features sweeping facades with deep overhangs, tall windows, and grand outdoor patio. The contemporary lifestyle is reinforced through a visually connected array of communal spaces. The kitchen features a symmetrical plan with large island and is connected to the dining room through a wide opening flanked by custom cabinetry. Adjacent to the kitchen, the living and sitting rooms are connected to one another by a see-through fireplace. The communal nature of this plan is reinforced downstairs with a lavish wet-bar and roomy living space, perfect for entertaining guests. Lastly, with vaulted ceilings and grand vistas, the master suite serves as a cozy retreat from today’s busy lifestyle.
Photographer: Brad Gillette

The spaces within the house are organized with the public areas running south to north, arrayed on the brow of the slope looking toward the water in the distance. Perpendicular, the private spaces (bedroom, baths, and study) run east to west. The private spaces are raised and have wood floors, as opposed to the concrete floors of the public areas.
Phillip Spears Photographer

Photos by SpaceCrafting
Стильный дизайн: большая парадная, изолированная гостиная комната в классическом стиле с серыми стенами, двусторонним камином и фасадом камина из камня - последний тренд
Стильный дизайн: большая парадная, изолированная гостиная комната в классическом стиле с серыми стенами, двусторонним камином и фасадом камина из камня - последний тренд
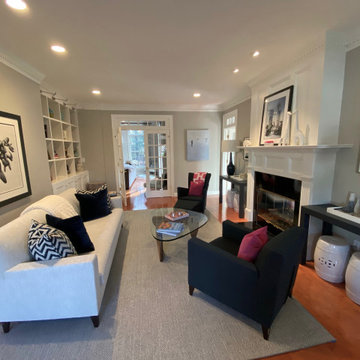
На фото: изолированная гостиная комната среднего размера в стиле неоклассика (современная классика) с серыми стенами, паркетным полом среднего тона, двусторонним камином, фасадом камина из камня и коричневым полом без телевизора
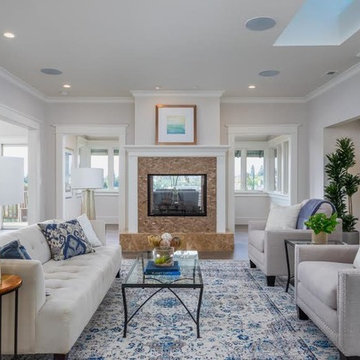
Идея дизайна: большая парадная, открытая гостиная комната в стиле неоклассика (современная классика) с серыми стенами, темным паркетным полом, двусторонним камином, фасадом камина из камня и коричневым полом

Stephani Buchman Photography
Пример оригинального дизайна: открытая гостиная комната среднего размера в стиле неоклассика (современная классика) с серыми стенами, темным паркетным полом, двусторонним камином, фасадом камина из камня, телевизором на стене и коричневым полом
Пример оригинального дизайна: открытая гостиная комната среднего размера в стиле неоклассика (современная классика) с серыми стенами, темным паркетным полом, двусторонним камином, фасадом камина из камня, телевизором на стене и коричневым полом
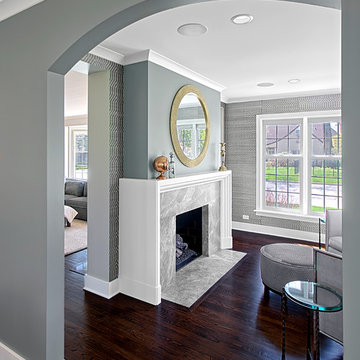
Two sided fireplace in sitting room opens to the family room on the opposite side. Norman Sizemore- Photographer
Стильный дизайн: гостиная комната в стиле неоклассика (современная классика) с серыми стенами, темным паркетным полом, двусторонним камином и фасадом камина из камня - последний тренд
Стильный дизайн: гостиная комната в стиле неоклассика (современная классика) с серыми стенами, темным паркетным полом, двусторонним камином и фасадом камина из камня - последний тренд

Leona Mozes Photography for Lakeshore Construction
Идея дизайна: огромная парадная, открытая гостиная комната в современном стиле с серыми стенами, полом из сланца, двусторонним камином и фасадом камина из металла без телевизора
Идея дизайна: огромная парадная, открытая гостиная комната в современном стиле с серыми стенами, полом из сланца, двусторонним камином и фасадом камина из металла без телевизора
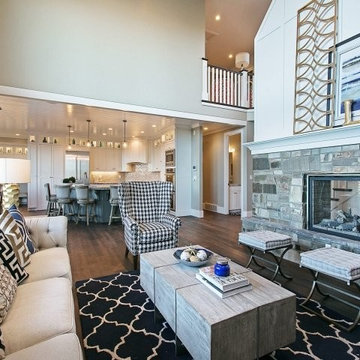
Living room with linen sofa, tufted ottoman, and wood coffee table by Osmond Designs.
Идея дизайна: парадная, открытая гостиная комната среднего размера в стиле неоклассика (современная классика) с серыми стенами, паркетным полом среднего тона, фасадом камина из камня и двусторонним камином без телевизора
Идея дизайна: парадная, открытая гостиная комната среднего размера в стиле неоклассика (современная классика) с серыми стенами, паркетным полом среднего тона, фасадом камина из камня и двусторонним камином без телевизора
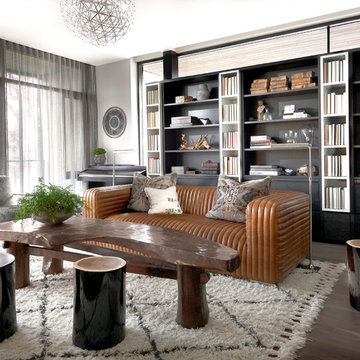
На фото: открытая гостиная комната среднего размера в современном стиле с с книжными шкафами и полками, паркетным полом среднего тона, двусторонним камином, фасадом камина из камня и серыми стенами без телевизора с

This project incorporated the main floor of the home. The existing kitchen was narrow and dated, and closed off from the rest of the common spaces. The client’s wish list included opening up the space to combine the dining room and kitchen, create a more functional entry foyer, and update the dark sunporch to be more inviting.
The concept resulted in swapping the kitchen and dining area, creating a perfect flow from the entry through to the sunporch.
A double-sided stone-clad fireplace divides the great room and sunporch, highlighting the new vaulted ceiling. The old wood paneling on the walls was removed and reclaimed wood beams were added to the ceiling. The single door to the patio was replaced with a double door. New furniture and accessories in shades of blue and gray is at home in this bright and airy family room.

Nestled into a hillside, this timber-framed family home enjoys uninterrupted views out across the countryside of the North Downs. A newly built property, it is an elegant fusion of traditional crafts and materials with contemporary design.
Our clients had a vision for a modern sustainable house with practical yet beautiful interiors, a home with character that quietly celebrates the details. For example, where uniformity might have prevailed, over 1000 handmade pegs were used in the construction of the timber frame.
The building consists of three interlinked structures enclosed by a flint wall. The house takes inspiration from the local vernacular, with flint, black timber, clay tiles and roof pitches referencing the historic buildings in the area.
The structure was manufactured offsite using highly insulated preassembled panels sourced from sustainably managed forests. Once assembled onsite, walls were finished with natural clay plaster for a calming indoor living environment.
Timber is a constant presence throughout the house. At the heart of the building is a green oak timber-framed barn that creates a warm and inviting hub that seamlessly connects the living, kitchen and ancillary spaces. Daylight filters through the intricate timber framework, softly illuminating the clay plaster walls.
Along the south-facing wall floor-to-ceiling glass panels provide sweeping views of the landscape and open on to the terrace.
A second barn-like volume staggered half a level below the main living area is home to additional living space, a study, gym and the bedrooms.
The house was designed to be entirely off-grid for short periods if required, with the inclusion of Tesla powerpack batteries. Alongside underfloor heating throughout, a mechanical heat recovery system, LED lighting and home automation, the house is highly insulated, is zero VOC and plastic use was minimised on the project.
Outside, a rainwater harvesting system irrigates the garden and fields and woodland below the house have been rewilded.
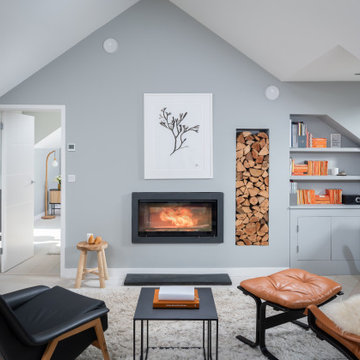
Свежая идея для дизайна: открытая гостиная комната среднего размера в морском стиле с серыми стенами и двусторонним камином - отличное фото интерьера

Пример оригинального дизайна: большая открытая гостиная комната в стиле лофт с серыми стенами, полом из керамогранита, двусторонним камином, фасадом камина из плитки, телевизором на стене, серым полом, сводчатым потолком и кирпичными стенами

Architecture & Interior Design By Arch Studio, Inc.
Photography by Eric Rorer
Свежая идея для дизайна: маленькая открытая гостиная комната в стиле кантри с серыми стенами, светлым паркетным полом, двусторонним камином, фасадом камина из штукатурки, телевизором на стене, серым полом и ковром на полу для на участке и в саду - отличное фото интерьера
Свежая идея для дизайна: маленькая открытая гостиная комната в стиле кантри с серыми стенами, светлым паркетным полом, двусторонним камином, фасадом камина из штукатурки, телевизором на стене, серым полом и ковром на полу для на участке и в саду - отличное фото интерьера
Гостиная комната с серыми стенами и двусторонним камином – фото дизайна интерьера
1