Гостиная комната с домашним баром и двусторонним камином – фото дизайна интерьера
Сортировать:
Бюджет
Сортировать:Популярное за сегодня
1 - 20 из 397 фото
1 из 3

This photo: Interior designer Claire Ownby, who crafted furniture for the great room's living area, took her cues for the palette from the architecture. The sofa's Roma fabric mimics the Cantera Negra stone columns, chairs sport a Pindler granite hue, and the Innovations Rodeo faux leather on the coffee table resembles the floor tiles. Nearby, Shakuff's Tube chandelier hangs over a dining table surrounded by chairs in a charcoal Pindler fabric.
Positioned near the base of iconic Camelback Mountain, “Outside In” is a modernist home celebrating the love of outdoor living Arizonans crave. The design inspiration was honoring early territorial architecture while applying modernist design principles.
Dressed with undulating negra cantera stone, the massing elements of “Outside In” bring an artistic stature to the project’s design hierarchy. This home boasts a first (never seen before feature) — a re-entrant pocketing door which unveils virtually the entire home’s living space to the exterior pool and view terrace.
A timeless chocolate and white palette makes this home both elegant and refined. Oriented south, the spectacular interior natural light illuminates what promises to become another timeless piece of architecture for the Paradise Valley landscape.
Project Details | Outside In
Architect: CP Drewett, AIA, NCARB, Drewett Works
Builder: Bedbrock Developers
Interior Designer: Ownby Design
Photographer: Werner Segarra
Publications:
Luxe Interiors & Design, Jan/Feb 2018, "Outside In: Optimized for Entertaining, a Paradise Valley Home Connects with its Desert Surrounds"
Awards:
Gold Nugget Awards - 2018
Award of Merit – Best Indoor/Outdoor Lifestyle for a Home – Custom
The Nationals - 2017
Silver Award -- Best Architectural Design of a One of a Kind Home - Custom or Spec
http://www.drewettworks.com/outside-in/

Earl Smith Photography
Свежая идея для дизайна: большая открытая гостиная комната в современном стиле с домашним баром, серыми стенами, паркетным полом среднего тона, двусторонним камином, фасадом камина из штукатурки, телевизором на стене и коричневым полом - отличное фото интерьера
Свежая идея для дизайна: большая открытая гостиная комната в современном стиле с домашним баром, серыми стенами, паркетным полом среднего тона, двусторонним камином, фасадом камина из штукатурки, телевизором на стене и коричневым полом - отличное фото интерьера

This great entertaining space gives snackbar seating with a view of the TV. A sunken family room defines the space from the bar and gaming area. Photo by Space Crafting
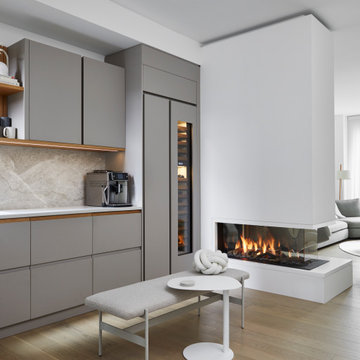
На фото: большая открытая гостиная комната в стиле неоклассика (современная классика) с домашним баром, белыми стенами, светлым паркетным полом, двусторонним камином и фасадом камина из дерева
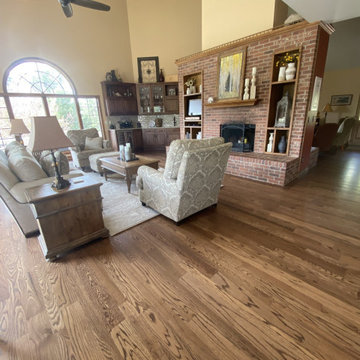
These homeowners wanted to add to their existing wood floor and refinish everything to a darker, richer brown with a lower sheen of finish. Accomplished!

Open concept living space opens to dining, kitchen, and covered deck - HLODGE - Unionville, IN - Lake Lemon - HAUS | Architecture For Modern Lifestyles (architect + photographer) - WERK | Building Modern (builder)
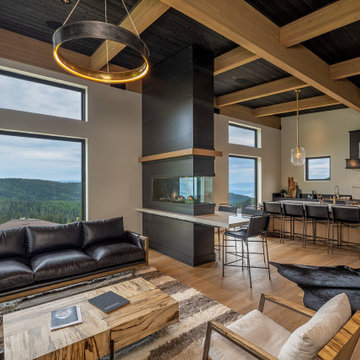
A modern ski cabin with rustic touches, gorgeous views, and a fun place for our clients to make many family memories.
Пример оригинального дизайна: открытая гостиная комната в стиле рустика с домашним баром, двусторонним камином, фасадом камина из металла, телевизором на стене и деревянным потолком
Пример оригинального дизайна: открытая гостиная комната в стиле рустика с домашним баром, двусторонним камином, фасадом камина из металла, телевизором на стене и деревянным потолком
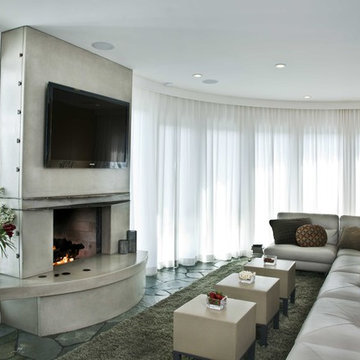
Shelley Metcalf
Пример оригинального дизайна: большая изолированная гостиная комната в морском стиле с домашним баром, белыми стенами, полом из сланца, двусторонним камином, фасадом камина из бетона и телевизором на стене
Пример оригинального дизайна: большая изолированная гостиная комната в морском стиле с домашним баром, белыми стенами, полом из сланца, двусторонним камином, фасадом камина из бетона и телевизором на стене

Sorgfältig ausgewählte Materialien wie die heimische Eiche, Lehmputz an den Wänden sowie eine Holzakustikdecke prägen dieses Interior. Hier wurde nichts dem Zufall überlassen, sondern alles integriert sich harmonisch. Die hochwirksame Akustikdecke von Lignotrend sowie die hochwertige Beleuchtung von Erco tragen zum guten Raumgefühl bei. Was halten Sie von dem Tunnelkamin? Er verbindet das Esszimmer mit dem Wohnzimmer.
Polished Nickel bar cart is one of three bar stations during a party-set up.
Photos by Paul Dyer Photography, San Francisco
На фото: маленькая открытая гостиная комната в стиле кантри с домашним баром, белыми стенами, светлым паркетным полом, двусторонним камином и телевизором на стене для на участке и в саду
На фото: маленькая открытая гостиная комната в стиле кантри с домашним баром, белыми стенами, светлым паркетным полом, двусторонним камином и телевизором на стене для на участке и в саду
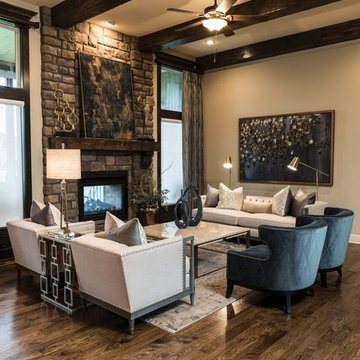
Источник вдохновения для домашнего уюта: большая открытая гостиная комната в стиле неоклассика (современная классика) с бежевыми стенами, двусторонним камином, фасадом камина из камня, домашним баром, темным паркетным полом и коричневым полом без телевизора

Off the dining room is a cozy family area where the family can watch TV or sit by the fireplace. Poplar beams, fieldstone fireplace, custom milled arch by Rockwood Door & Millwork, Hickory hardwood floors.
Home design by Phil Jenkins, AIA; general contracting by Martin Bros. Contracting, Inc.; interior design by Stacey Hamilton; photos by Dave Hubler Photography.

A perfect balance of new Rustic and modern Fireplace to bring the kitchen and Family Room together in a big wide open Family/Great Room.
Пример оригинального дизайна: большая открытая гостиная комната в стиле неоклассика (современная классика) с домашним баром, серыми стенами, паркетным полом среднего тона, двусторонним камином, фасадом камина из камня и скрытым телевизором
Пример оригинального дизайна: большая открытая гостиная комната в стиле неоклассика (современная классика) с домашним баром, серыми стенами, паркетным полом среднего тона, двусторонним камином, фасадом камина из камня и скрытым телевизором

Стильный дизайн: открытая гостиная комната в стиле лофт с домашним баром, белыми стенами, светлым паркетным полом, двусторонним камином, фасадом камина из кирпича, телевизором на стене, коричневым полом, сводчатым потолком и кирпичными стенами - последний тренд

Large family room designed for multi generation family gatherings. Modern open room connected to the kitchen and home bar.
На фото: большая открытая гостиная комната в стиле рустика с домашним баром, бежевыми стенами, паркетным полом среднего тона, двусторонним камином, фасадом камина из камня, мультимедийным центром, бежевым полом и сводчатым потолком с
На фото: большая открытая гостиная комната в стиле рустика с домашним баром, бежевыми стенами, паркетным полом среднего тона, двусторонним камином, фасадом камина из камня, мультимедийным центром, бежевым полом и сводчатым потолком с
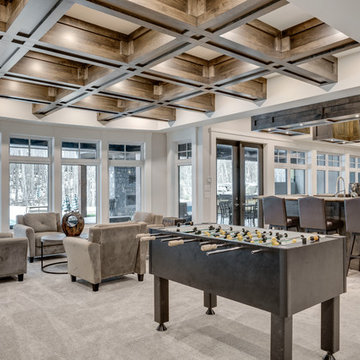
www.zoon.ca
Стильный дизайн: огромная открытая гостиная комната в стиле неоклассика (современная классика) с домашним баром, серыми стенами, ковровым покрытием, двусторонним камином, фасадом камина из камня, телевизором на стене и серым полом - последний тренд
Стильный дизайн: огромная открытая гостиная комната в стиле неоклассика (современная классика) с домашним баром, серыми стенами, ковровым покрытием, двусторонним камином, фасадом камина из камня, телевизором на стене и серым полом - последний тренд
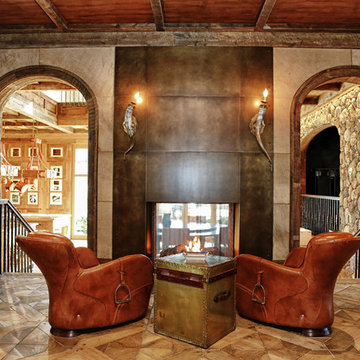
Пример оригинального дизайна: изолированная гостиная комната в стиле рустика с домашним баром и двусторонним камином
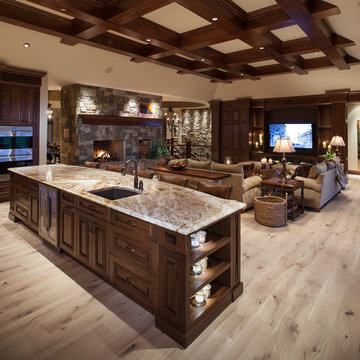
From the built in stone bench on the statement fireplace to beautifully milled built in entertainment unit, this space calls to all members of the family to sit back, relax, and share time together. A powerful contrast between the coffered ceiling and pale wood floor is echoed in the different shades of color in the stone fireplace.
Photo credit: Mike Heywood

The Entire Main Level, Stairwell and Upper Level Hall are wrapped in Shiplap, Painted in Benjamin Moore White Dove. The Flooring, Beams, Mantel and Fireplace TV Doors are all reclaimed barnwood. The inset floor in the dining room is brick veneer. The Fireplace is brick on all sides. The lighting is by Visual Comfort. Bar Cabinetry is painted in Benjamin Moore Van Duesen Blue with knobs from Anthropologie. Photo by Spacecrafting
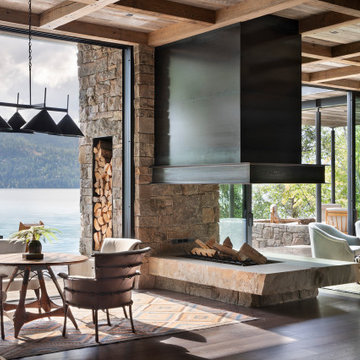
Modern Metal and Stone Fireplace
Стильный дизайн: большая открытая гостиная комната в стиле рустика с домашним баром, темным паркетным полом, двусторонним камином, фасадом камина из металла и мультимедийным центром - последний тренд
Стильный дизайн: большая открытая гостиная комната в стиле рустика с домашним баром, темным паркетным полом, двусторонним камином, фасадом камина из металла и мультимедийным центром - последний тренд
Гостиная комната с домашним баром и двусторонним камином – фото дизайна интерьера
1