Гостиная комната с серым полом и деревянными стенами – фото дизайна интерьера
Сортировать:
Бюджет
Сортировать:Популярное за сегодня
1 - 20 из 579 фото
1 из 3

Modern Living Room
Источник вдохновения для домашнего уюта: открытая гостиная комната среднего размера в современном стиле с белыми стенами, телевизором на стене, серым полом и деревянными стенами
Источник вдохновения для домашнего уюта: открытая гостиная комната среднего размера в современном стиле с белыми стенами, телевизором на стене, серым полом и деревянными стенами

На фото: гостиная комната в восточном стиле с полом из керамической плитки, серым полом, деревянным потолком и деревянными стенами

Our Windsor waterproof SPC Vinyl Plank Floors add an effortless accent to this industrial styled home. The perfect shade of gray with wood grain texture to highlight the blacks and tonal browns in this living room.

Open concept living space opens to dining, kitchen, and covered deck - HLODGE - Unionville, IN - Lake Lemon - HAUS | Architecture For Modern Lifestyles (architect + photographer) - WERK | Building Modern (builder)
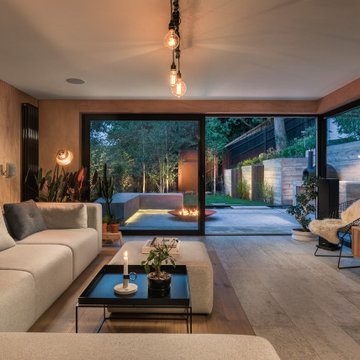
Basement living room extension with floor to ceiling sliding doors, plywood and stone tile walls and concrete and wood flooring create an inside-outside living space.

Open concept living space opens to dining, kitchen, and covered deck - HLODGE - Unionville, IN - Lake Lemon - HAUS | Architecture For Modern Lifestyles (architect + photographer) - WERK | Building Modern (builder)

Floor to ceiling Brombal steel windows, concrete floor, stained alder wall cladding.
На фото: гостиная комната в стиле модернизм с коричневыми стенами, бетонным полом, серым полом и деревянными стенами
На фото: гостиная комната в стиле модернизм с коричневыми стенами, бетонным полом, серым полом и деревянными стенами
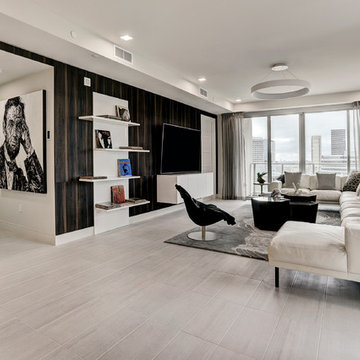
This stunning four-bedroom corner condo features a chic black and white palette throughout. The spacious living room has ample seating, seamlessly flowing into a laid-back dining area and kitchen, creating an inviting space for relaxation and entertainment.

Scott Amundson Photography
Пример оригинального дизайна: открытая гостиная комната в стиле рустика с бетонным полом, стандартным камином, коричневыми стенами, серым полом, сводчатым потолком, деревянным потолком и деревянными стенами
Пример оригинального дизайна: открытая гостиная комната в стиле рустика с бетонным полом, стандартным камином, коричневыми стенами, серым полом, сводчатым потолком, деревянным потолком и деревянными стенами

After the second fallout of the Delta Variant amidst the COVID-19 Pandemic in mid 2021, our team working from home, and our client in quarantine, SDA Architects conceived Japandi Home.
The initial brief for the renovation of this pool house was for its interior to have an "immediate sense of serenity" that roused the feeling of being peaceful. Influenced by loneliness and angst during quarantine, SDA Architects explored themes of escapism and empathy which led to a “Japandi” style concept design – the nexus between “Scandinavian functionality” and “Japanese rustic minimalism” to invoke feelings of “art, nature and simplicity.” This merging of styles forms the perfect amalgamation of both function and form, centred on clean lines, bright spaces and light colours.
Grounded by its emotional weight, poetic lyricism, and relaxed atmosphere; Japandi Home aesthetics focus on simplicity, natural elements, and comfort; minimalism that is both aesthetically pleasing yet highly functional.
Japandi Home places special emphasis on sustainability through use of raw furnishings and a rejection of the one-time-use culture we have embraced for numerous decades. A plethora of natural materials, muted colours, clean lines and minimal, yet-well-curated furnishings have been employed to showcase beautiful craftsmanship – quality handmade pieces over quantitative throwaway items.
A neutral colour palette compliments the soft and hard furnishings within, allowing the timeless pieces to breath and speak for themselves. These calming, tranquil and peaceful colours have been chosen so when accent colours are incorporated, they are done so in a meaningful yet subtle way. Japandi home isn’t sparse – it’s intentional.
The integrated storage throughout – from the kitchen, to dining buffet, linen cupboard, window seat, entertainment unit, bed ensemble and walk-in wardrobe are key to reducing clutter and maintaining the zen-like sense of calm created by these clean lines and open spaces.
The Scandinavian concept of “hygge” refers to the idea that ones home is your cosy sanctuary. Similarly, this ideology has been fused with the Japanese notion of “wabi-sabi”; the idea that there is beauty in imperfection. Hence, the marriage of these design styles is both founded on minimalism and comfort; easy-going yet sophisticated. Conversely, whilst Japanese styles can be considered “sleek” and Scandinavian, “rustic”, the richness of the Japanese neutral colour palette aids in preventing the stark, crisp palette of Scandinavian styles from feeling cold and clinical.
Japandi Home’s introspective essence can ultimately be considered quite timely for the pandemic and was the quintessential lockdown project our team needed.

Стильный дизайн: открытая гостиная комната среднего размера в восточном стиле с белыми стенами, печью-буржуйкой, фасадом камина из металла, серым полом, деревянным потолком и деревянными стенами без телевизора - последний тренд

На фото: большая открытая гостиная комната в стиле модернизм с белыми стенами, полом из керамической плитки, двусторонним камином, фасадом камина из дерева, телевизором на стене, серым полом и деревянными стенами с

Свежая идея для дизайна: открытая гостиная комната среднего размера в стиле ретро с бетонным полом, двусторонним камином, фасадом камина из плитки, серым полом, деревянным потолком и деревянными стенами - отличное фото интерьера

Contemporary living room with custom walnut and porcelain like marble wall feature.
Пример оригинального дизайна: открытая гостиная комната среднего размера в современном стиле с серыми стенами, полом из керамогранита, стандартным камином, фасадом камина из плитки, мультимедийным центром, серым полом, сводчатым потолком и деревянными стенами
Пример оригинального дизайна: открытая гостиная комната среднего размера в современном стиле с серыми стенами, полом из керамогранита, стандартным камином, фасадом камина из плитки, мультимедийным центром, серым полом, сводчатым потолком и деревянными стенами
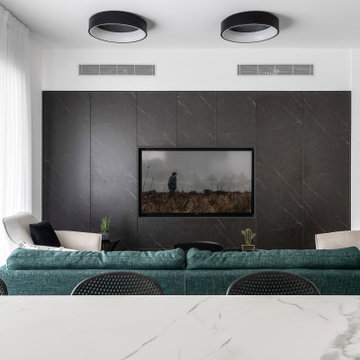
Стильный дизайн: гостиная комната в стиле модернизм с черными стенами, полом из керамогранита, мультимедийным центром, серым полом и деревянными стенами без камина - последний тренд
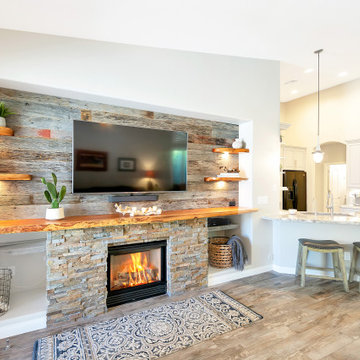
Идея дизайна: открытая гостиная комната среднего размера с серыми стенами, полом из керамогранита, стандартным камином, фасадом камина из каменной кладки, телевизором на стене, серым полом и деревянными стенами
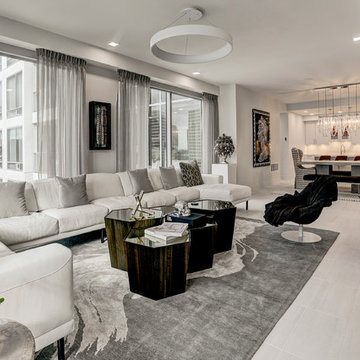
This stunning four-bedroom corner condo features a chic black and white palette throughout. The spacious living room has ample seating, seamlessly flowing into a laid-back dining area and kitchen, creating an inviting space for relaxation and entertainment.

Пример оригинального дизайна: открытая, серо-белая гостиная комната среднего размера в скандинавском стиле с белыми стенами, полом из керамогранита, серым полом, деревянным потолком, деревянными стенами и ковром на полу
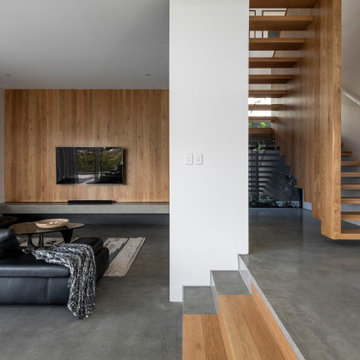
На фото: открытая гостиная комната в стиле модернизм с белыми стенами, бетонным полом, телевизором на стене, серым полом и деревянными стенами с

This project was a one room makeover challenge where the sofa and recliner were existing in the space already and we had to configure and work around the existing furniture. For the design of this space I wanted for the space to feel colorful and modern while still being able to maintain a level of comfort and welcomeness.
Гостиная комната с серым полом и деревянными стенами – фото дизайна интерьера
1