Главная ванная комната с оранжевым полом – фото дизайна интерьера
Сортировать:
Бюджет
Сортировать:Популярное за сегодня
161 - 180 из 256 фото
1 из 3
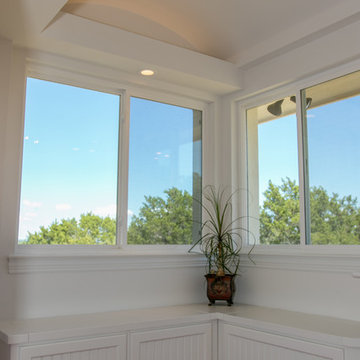
Julie Albini
Пример оригинального дизайна: большая главная ванная комната в стиле фьюжн с фасадами с утопленной филенкой, белыми фасадами, угловым душем, раздельным унитазом, синей плиткой, керамической плиткой, белыми стенами, полом из терракотовой плитки, врезной раковиной, столешницей из искусственного камня, оранжевым полом, душем с распашными дверями и белой столешницей
Пример оригинального дизайна: большая главная ванная комната в стиле фьюжн с фасадами с утопленной филенкой, белыми фасадами, угловым душем, раздельным унитазом, синей плиткой, керамической плиткой, белыми стенами, полом из терракотовой плитки, врезной раковиной, столешницей из искусственного камня, оранжевым полом, душем с распашными дверями и белой столешницей
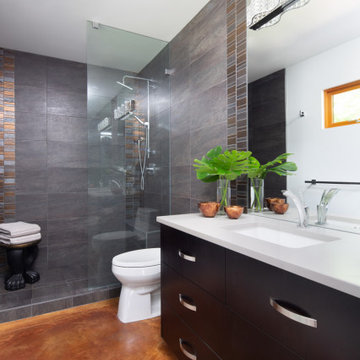
The Lunada Bay accent tile that we used in the powder room was available in alternative shapes & sizes. It was so perfect for the space that we used it in the primary ensuite as well as a subtle accent tile in the curbless shower. To create a more contemporary aesthetic we installed the shower field tile in a linear, stacked pattern, introducing the accent tile on the outside edges as well as the inside corners as a vertical accent. The charcoal shower tile and dark wood vanity with slab drawer-fronts provides a masculine thread to the space which is juxtaposed with the clients desire to incorporate a sparkly, crystal vanity bar. To continue the contemporary vibe we opted for a single glass shower panel as opposed to a shower door.
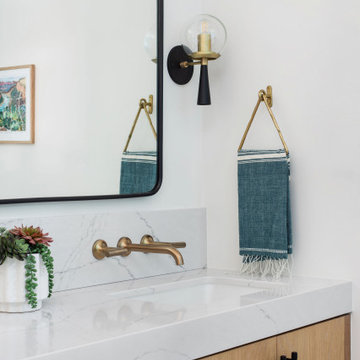
The primary bathroom addition included a fully enclosed glass wet room with Brizo plumbing fixtures, a free standing bathtub, a custom white oak double vanity with a mitered quartz countertop and sconce lighting.
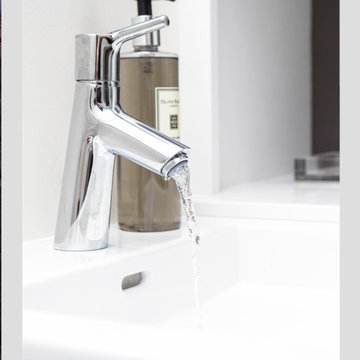
На фото: маленькая главная ванная комната в стиле фьюжн с фасадами с утопленной филенкой, темными деревянными фасадами, душем без бортиков, раздельным унитазом, белой плиткой, плиткой кабанчик, бежевыми стенами, полом из мозаичной плитки, накладной раковиной, оранжевым полом и душем с распашными дверями для на участке и в саду с

This Paradise Model ATU is extra tall and grand! As you would in you have a couch for lounging, a 6 drawer dresser for clothing, and a seating area and closet that mirrors the kitchen. Quartz countertops waterfall over the side of the cabinets encasing them in stone. The custom kitchen cabinetry is sealed in a clear coat keeping the wood tone light. Black hardware accents with contrast to the light wood. A main-floor bedroom- no crawling in and out of bed. The wallpaper was an owner request; what do you think of their choice?
The bathroom has natural edge Hawaiian mango wood slabs spanning the length of the bump-out: the vanity countertop and the shelf beneath. The entire bump-out-side wall is tiled floor to ceiling with a diamond print pattern. The shower follows the high contrast trend with one white wall and one black wall in matching square pearl finish. The warmth of the terra cotta floor adds earthy warmth that gives life to the wood. 3 wall lights hang down illuminating the vanity, though durning the day, you likely wont need it with the natural light shining in from two perfect angled long windows.
This Paradise model was way customized. The biggest alterations were to remove the loft altogether and have one consistent roofline throughout. We were able to make the kitchen windows a bit taller because there was no loft we had to stay below over the kitchen. This ATU was perfect for an extra tall person. After editing out a loft, we had these big interior walls to work with and although we always have the high-up octagon windows on the interior walls to keep thing light and the flow coming through, we took it a step (or should I say foot) further and made the french pocket doors extra tall. This also made the shower wall tile and shower head extra tall. We added another ceiling fan above the kitchen and when all of those awning windows are opened up, all the hot air goes right up and out.
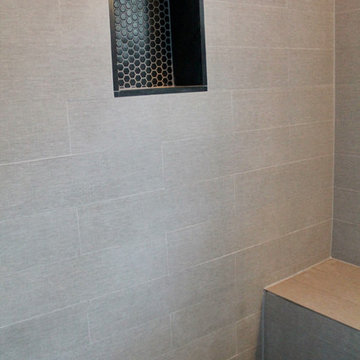
This loft was in need of a mid century modern face lift. In such an open living floor plan on multiple levels, storage was something that was lacking in the kitchen and the bathrooms. We expanded the kitchen in include a large center island with trash can/recycles drawers and a hidden microwave shelf. The previous pantry was a just a closet with some shelves that were clearly not being utilized. So bye bye to the closet with cramped corners and we welcomed a proper designed pantry cabinet. Featuring pull out drawers, shelves and tall space for brooms so the living level had these items available where my client's needed them the most. A custom blue wave paint job was existing and we wanted to coordinate with that in the new, double sized kitchen. Custom designed walnut cabinets were a big feature to this mid century modern design. We used brass handles in a hex shape for added mid century feeling without being too over the top. A blue long hex backsplash tile finished off the mid century feel and added a little color between the white quartz counters and walnut cabinets. The two bathrooms we wanted to keep in the same style so we went with walnut cabinets in there and used the same countertops as the kitchen. The shower tiles we wanted a little texture. Accent tiles in the niches and soft lighting with a touch of brass. This was all a huge improvement to the previous tiles that were hanging on for dear life in the master bath! These were some of my favorite clients to work with and I know they are already enjoying these new home!
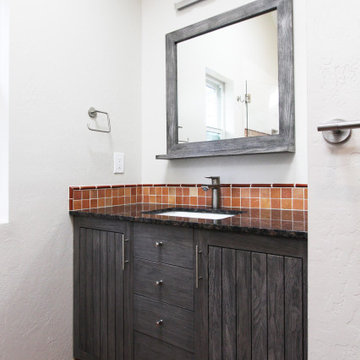
На фото: главная ванная комната среднего размера в стиле фьюжн с плоскими фасадами, темными деревянными фасадами, душем в нише, раздельным унитазом, разноцветной плиткой, керамической плиткой, белыми стенами, полом из керамогранита, врезной раковиной, столешницей из гранита, оранжевым полом, душем с распашными дверями, черной столешницей, нишей, тумбой под одну раковину и встроенной тумбой
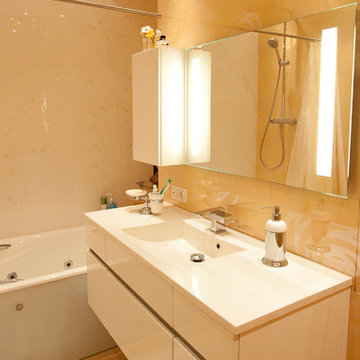
Пример оригинального дизайна: главная ванная комната среднего размера в классическом стиле с плоскими фасадами, белыми фасадами, гидромассажной ванной, душем над ванной, инсталляцией, оранжевой плиткой, керамогранитной плиткой, оранжевыми стенами, полом из керамогранита, монолитной раковиной, оранжевым полом, шторкой для ванной и белой столешницей
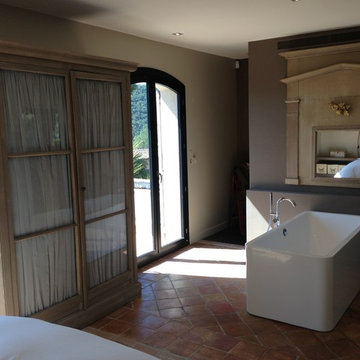
le parti pris pour la chambre de maître a été de concevoir une espace de bain ouv
Пример оригинального дизайна: большая главная ванная комната в морском стиле с стеклянными фасадами, серыми фасадами, отдельно стоящей ванной, душем в нише, коричневыми стенами, полом из терракотовой плитки, оранжевым полом и открытым душем
Пример оригинального дизайна: большая главная ванная комната в морском стиле с стеклянными фасадами, серыми фасадами, отдельно стоящей ванной, душем в нише, коричневыми стенами, полом из терракотовой плитки, оранжевым полом и открытым душем
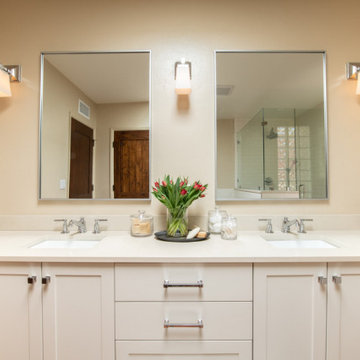
Пример оригинального дизайна: главная ванная комната среднего размера с фасадами в стиле шейкер, белыми фасадами, угловым душем, унитазом-моноблоком, белой плиткой, белыми стенами, полом из терракотовой плитки, врезной раковиной, столешницей из кварцита, оранжевым полом, душем с распашными дверями, белой столешницей, сиденьем для душа, тумбой под две раковины и встроенной тумбой
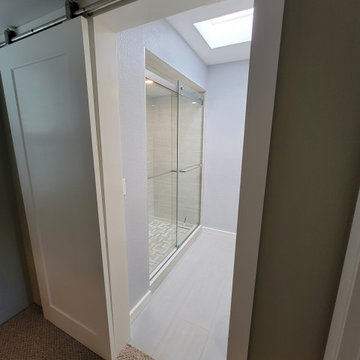
bathroom area after
На фото: маленькая главная ванная комната в современном стиле с фасадами островного типа, темными деревянными фасадами, ванной в нише, душем над ванной, раздельным унитазом, бежевыми стенами, полом из травертина, врезной раковиной, столешницей из гранита, оранжевым полом, шторкой для ванной, бежевой столешницей, тумбой под одну раковину и напольной тумбой для на участке и в саду
На фото: маленькая главная ванная комната в современном стиле с фасадами островного типа, темными деревянными фасадами, ванной в нише, душем над ванной, раздельным унитазом, бежевыми стенами, полом из травертина, врезной раковиной, столешницей из гранита, оранжевым полом, шторкой для ванной, бежевой столешницей, тумбой под одну раковину и напольной тумбой для на участке и в саду
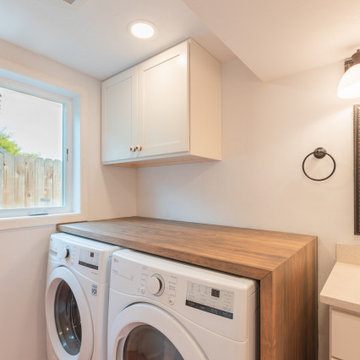
Custom features make this bathroom/laundry room absolutely stunning! A wood cover for the laundry appliances ties into the colors and style of the space, while also creating storage space. Patterned tile create a fun atmosphere/
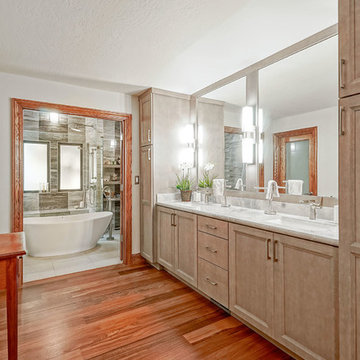
Open Homes Photography
Свежая идея для дизайна: большая главная ванная комната в стиле рустика с плоскими фасадами, серыми фасадами, отдельно стоящей ванной, душем без бортиков, раздельным унитазом, серой плиткой, керамогранитной плиткой, серыми стенами, паркетным полом среднего тона, врезной раковиной, мраморной столешницей, оранжевым полом, открытым душем и серой столешницей - отличное фото интерьера
Свежая идея для дизайна: большая главная ванная комната в стиле рустика с плоскими фасадами, серыми фасадами, отдельно стоящей ванной, душем без бортиков, раздельным унитазом, серой плиткой, керамогранитной плиткой, серыми стенами, паркетным полом среднего тона, врезной раковиной, мраморной столешницей, оранжевым полом, открытым душем и серой столешницей - отличное фото интерьера
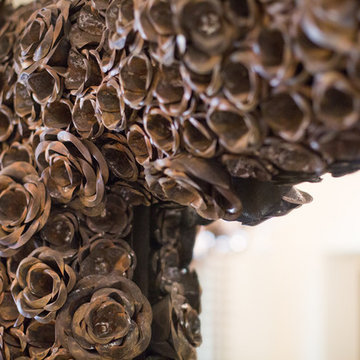
Plain Jane Photography
Свежая идея для дизайна: большая главная ванная комната в стиле фьюжн с фасадами с выступающей филенкой, серыми фасадами, накладной ванной, душем в нише, унитазом-моноблоком, белой плиткой, керамической плиткой, бежевыми стенами, полом из терракотовой плитки, накладной раковиной, столешницей из гранита, оранжевым полом и душем с распашными дверями - отличное фото интерьера
Свежая идея для дизайна: большая главная ванная комната в стиле фьюжн с фасадами с выступающей филенкой, серыми фасадами, накладной ванной, душем в нише, унитазом-моноблоком, белой плиткой, керамической плиткой, бежевыми стенами, полом из терракотовой плитки, накладной раковиной, столешницей из гранита, оранжевым полом и душем с распашными дверями - отличное фото интерьера
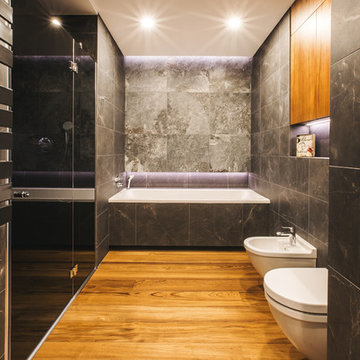
Dark themed bathroom. Foto: Lauma Kalnina
Пример оригинального дизайна: главная ванная комната среднего размера в современном стиле с плоскими фасадами, фасадами цвета дерева среднего тона, душем в нише, раздельным унитазом, черной плиткой, керамической плиткой, темным паркетным полом, врезной раковиной, столешницей из искусственного кварца, оранжевым полом, душем с распашными дверями и белой столешницей
Пример оригинального дизайна: главная ванная комната среднего размера в современном стиле с плоскими фасадами, фасадами цвета дерева среднего тона, душем в нише, раздельным унитазом, черной плиткой, керамической плиткой, темным паркетным полом, врезной раковиной, столешницей из искусственного кварца, оранжевым полом, душем с распашными дверями и белой столешницей
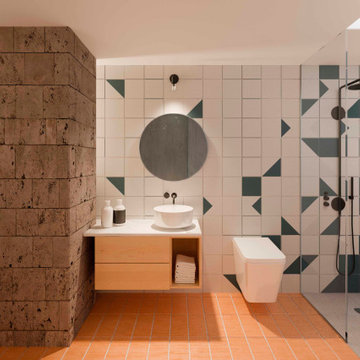
Bany
Пример оригинального дизайна: главный совмещенный санузел среднего размера в средиземноморском стиле с фасадами островного типа, светлыми деревянными фасадами, душем без бортиков, инсталляцией, белой плиткой, плиткой мозаикой, белыми стенами, полом из керамической плитки, настольной раковиной, мраморной столешницей, оранжевым полом, душем с раздвижными дверями, белой столешницей, тумбой под одну раковину и встроенной тумбой
Пример оригинального дизайна: главный совмещенный санузел среднего размера в средиземноморском стиле с фасадами островного типа, светлыми деревянными фасадами, душем без бортиков, инсталляцией, белой плиткой, плиткой мозаикой, белыми стенами, полом из керамической плитки, настольной раковиной, мраморной столешницей, оранжевым полом, душем с раздвижными дверями, белой столешницей, тумбой под одну раковину и встроенной тумбой
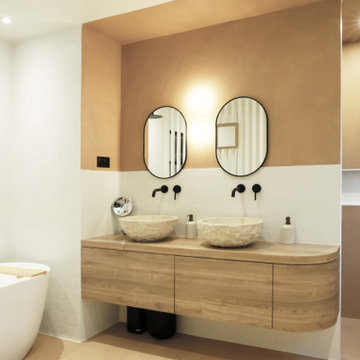
Rénovation complète d'une maison de 200m2
Стильный дизайн: большая главная ванная комната в современном стиле с накладной ванной, душем без бортиков, оранжевыми стенами, бетонным полом, настольной раковиной, столешницей из дерева, оранжевым полом, тумбой под две раковины и подвесной тумбой - последний тренд
Стильный дизайн: большая главная ванная комната в современном стиле с накладной ванной, душем без бортиков, оранжевыми стенами, бетонным полом, настольной раковиной, столешницей из дерева, оранжевым полом, тумбой под две раковины и подвесной тумбой - последний тренд
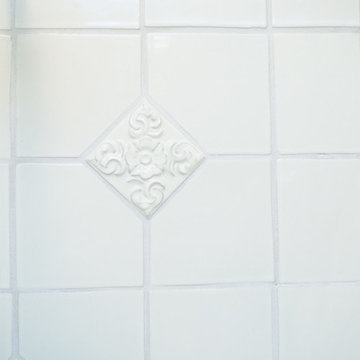
Plain Jane Photography
Источник вдохновения для домашнего уюта: большая главная ванная комната в стиле фьюжн с фасадами с выступающей филенкой, серыми фасадами, накладной ванной, душем в нише, унитазом-моноблоком, белой плиткой, керамической плиткой, бежевыми стенами, полом из терракотовой плитки, накладной раковиной, столешницей из гранита, оранжевым полом и душем с распашными дверями
Источник вдохновения для домашнего уюта: большая главная ванная комната в стиле фьюжн с фасадами с выступающей филенкой, серыми фасадами, накладной ванной, душем в нише, унитазом-моноблоком, белой плиткой, керамической плиткой, бежевыми стенами, полом из терракотовой плитки, накладной раковиной, столешницей из гранита, оранжевым полом и душем с распашными дверями
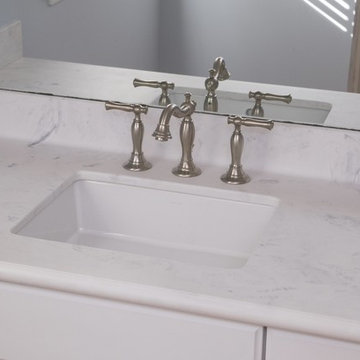
Marilyn Preyer Style House Photography
На фото: главная ванная комната среднего размера в стиле неоклассика (современная классика) с фасадами с выступающей филенкой, белыми фасадами, синими стенами, паркетным полом среднего тона, врезной раковиной, столешницей из искусственного камня, оранжевым полом и белой столешницей с
На фото: главная ванная комната среднего размера в стиле неоклассика (современная классика) с фасадами с выступающей филенкой, белыми фасадами, синими стенами, паркетным полом среднего тона, врезной раковиной, столешницей из искусственного камня, оранжевым полом и белой столешницей с
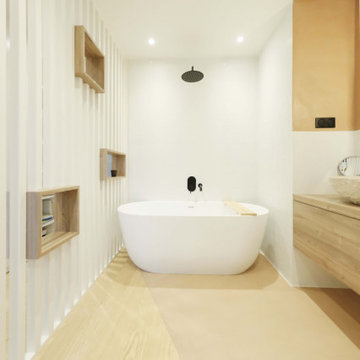
Rénovation complète d'une maison de 200m2
На фото: большая главная ванная комната в белых тонах с отделкой деревом в современном стиле с накладной ванной, душем без бортиков, белыми стенами, бетонным полом, настольной раковиной, столешницей из дерева, оранжевым полом и тумбой под две раковины с
На фото: большая главная ванная комната в белых тонах с отделкой деревом в современном стиле с накладной ванной, душем без бортиков, белыми стенами, бетонным полом, настольной раковиной, столешницей из дерева, оранжевым полом и тумбой под две раковины с
Главная ванная комната с оранжевым полом – фото дизайна интерьера
9