Гардеробная с плоскими фасадами и любым потолком – фото дизайна интерьера
Сортировать:
Бюджет
Сортировать:Популярное за сегодня
1 - 20 из 468 фото
1 из 3
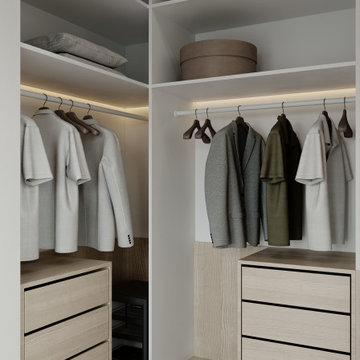
Стильный дизайн: гардеробная комната среднего размера, унисекс в современном стиле с плоскими фасадами, светлыми деревянными фасадами, полом из ламината, бежевым полом и потолком с обоями - последний тренд
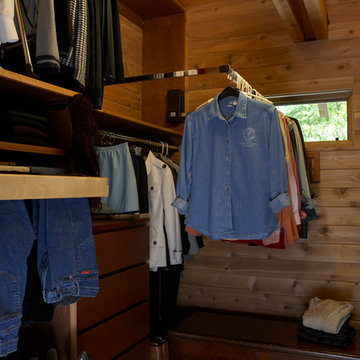
An 8' square master closet with 112" walls provides ample storage for two. Pull-down racks and pull-out pant rack by Rev-a-shelf.
©Rachel Olsson
Свежая идея для дизайна: гардеробная комната среднего размера, унисекс в стиле неоклассика (современная классика) с плоскими фасадами, фасадами цвета дерева среднего тона, темным паркетным полом и балками на потолке - отличное фото интерьера
Свежая идея для дизайна: гардеробная комната среднего размера, унисекс в стиле неоклассика (современная классика) с плоскими фасадами, фасадами цвета дерева среднего тона, темным паркетным полом и балками на потолке - отличное фото интерьера

Check out this beautiful wardrobe project we just completed for our lovely returning client!
We have worked tirelessly to transform that awkward space under the sloped ceiling into a stunning, functional masterpiece. By collabortating with the client we've maximized every inch of that challenging area, creating a tailored wardrobe that seamlessly integrates with the unique architectural features of their home.
Don't miss out on the opportunity to enhance your living space. Contact us today and let us bring our expertise to your home, creating a customized solution that meets your unique needs and elevates your lifestyle. Let's make your home shine with smart spaces and bespoke designs!Contact us if you feel like your home would benefit from a one of a kind, signature furniture piece.

Свежая идея для дизайна: гардеробная комната среднего размера, унисекс в классическом стиле с плоскими фасадами, белыми фасадами, светлым паркетным полом, коричневым полом и потолком с обоями - отличное фото интерьера

East wall of this walk-in closet. Cabinet doors are open to reveal storage for pants, belts, and some long hang dresses and jumpsuits. A built-in tilt hamper sits below the long hang section. The pants are arranged on 6 slide out racks.

This built-in closet system allows for a larger bedroom space while still creating plenty of storage.
Стильный дизайн: встроенный шкаф в стиле ретро с плоскими фасадами, фасадами цвета дерева среднего тона, светлым паркетным полом и деревянным потолком - последний тренд
Стильный дизайн: встроенный шкаф в стиле ретро с плоскими фасадами, фасадами цвета дерева среднего тона, светлым паркетным полом и деревянным потолком - последний тренд

The dressing had to be spacious and, of course, with plenty of storage. Since we dressed all wardrobes in the house, we chose to dress this dressing room as well.
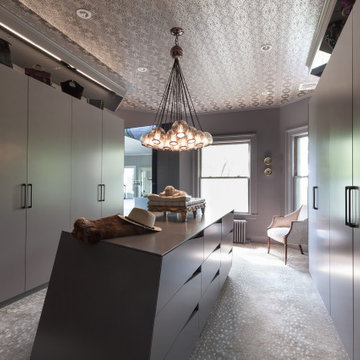
Пример оригинального дизайна: гардеробная комната в современном стиле с плоскими фасадами, серыми фасадами, ковровым покрытием, серым полом и потолком с обоями
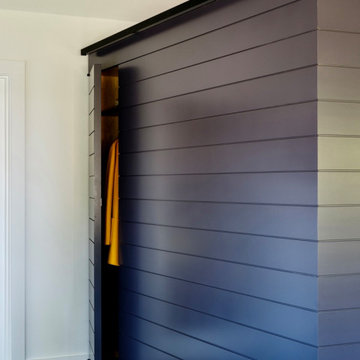
• this wall was added to create a divide between the kitchen and the terrace entry
Источник вдохновения для домашнего уюта: шкаф в нише среднего размера, унисекс в современном стиле с плоскими фасадами и сводчатым потолком
Источник вдохновения для домашнего уюта: шкаф в нише среднего размера, унисекс в современном стиле с плоскими фасадами и сводчатым потолком

Свежая идея для дизайна: маленький шкаф в нише унисекс в стиле ретро с плоскими фасадами, фасадами цвета дерева среднего тона, паркетным полом среднего тона, коричневым полом и сводчатым потолком для на участке и в саду - отличное фото интерьера
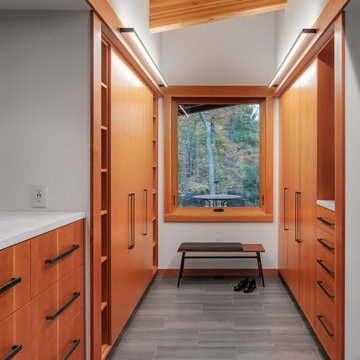
Стильный дизайн: гардеробная комната среднего размера, унисекс в стиле рустика с плоскими фасадами, фасадами цвета дерева среднего тона, полом из керамогранита, серым полом и балками на потолке - последний тренд
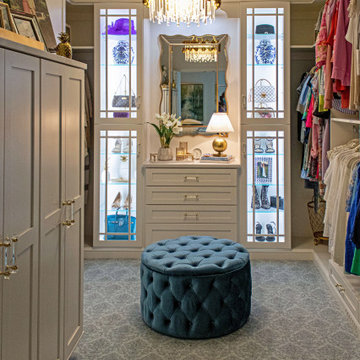
Custom built cabinetry was installed in this closet. Finished in White Alabaster paint. Includes two pull down closet rods, two pant pullouts, six oval closet rods, two valet rods, one scarf rack pullout, one belt rack pull out, one standard jewelry tray. Accessories are finished in Chrome. The countertop is MSI Quartz - Calacatta Bali
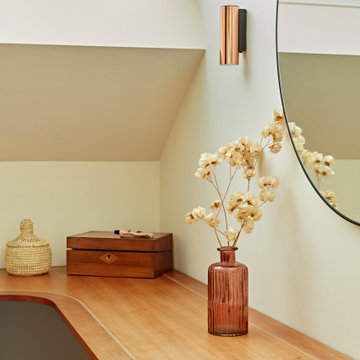
Пример оригинального дизайна: маленькая парадная гардеробная унисекс в стиле ретро с плоскими фасадами, фасадами цвета дерева среднего тона, ковровым покрытием, бежевым полом и сводчатым потолком для на участке и в саду

Located in Manhattan, this beautiful three-bedroom, three-and-a-half-bath apartment incorporates elements of mid-century modern, including soft greys, subtle textures, punchy metals, and natural wood finishes. Throughout the space in the living, dining, kitchen, and bedroom areas are custom red oak shutters that softly filter the natural light through this sun-drenched residence. Louis Poulsen recessed fixtures were placed in newly built soffits along the beams of the historic barrel-vaulted ceiling, illuminating the exquisite décor, furnishings, and herringbone-patterned white oak floors. Two custom built-ins were designed for the living room and dining area: both with painted-white wainscoting details to complement the white walls, forest green accents, and the warmth of the oak floors. In the living room, a floor-to-ceiling piece was designed around a seating area with a painting as backdrop to accommodate illuminated display for design books and art pieces. While in the dining area, a full height piece incorporates a flat screen within a custom felt scrim, with integrated storage drawers and cabinets beneath. In the kitchen, gray cabinetry complements the metal fixtures and herringbone-patterned flooring, with antique copper light fixtures installed above the marble island to complete the look. Custom closets were also designed by Studioteka for the space including the laundry room.
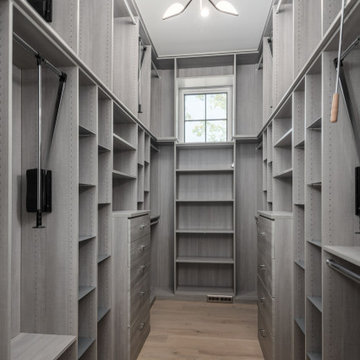
One of two master closets by Inspired Closets of Charleston
На фото: большая гардеробная комната в стиле модернизм с плоскими фасадами, серыми фасадами, светлым паркетным полом, бежевым полом и сводчатым потолком для женщин
На фото: большая гардеробная комната в стиле модернизм с плоскими фасадами, серыми фасадами, светлым паркетным полом, бежевым полом и сводчатым потолком для женщин
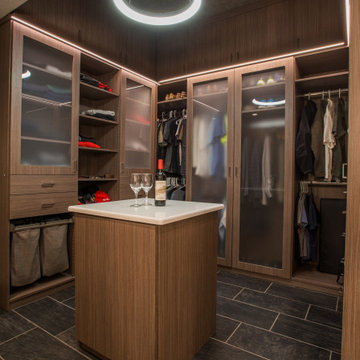
A modern and masculine walk-in closet in a downtown loft. The space became a combination of bathroom, closet, and laundry. The combination of wood tones, clean lines, and lighting creates a warm modern vibe.
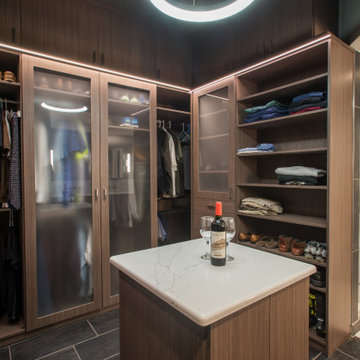
A modern and masculine walk-in closet in a downtown loft. The space became a combination of bathroom, closet, and laundry. The combination of wood tones, clean lines, and lighting creates a warm modern vibe.
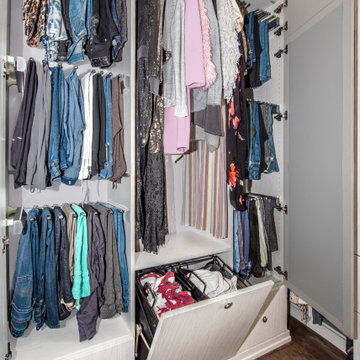
This walk-in closet hides hanging clothing behind cabinet doors and dirty laundry in a built-in, tilt hamper.
Источник вдохновения для домашнего уюта: гардеробная комната среднего размера в стиле неоклассика (современная классика) с плоскими фасадами, светлыми деревянными фасадами, паркетным полом среднего тона, коричневым полом и сводчатым потолком для женщин
Источник вдохновения для домашнего уюта: гардеробная комната среднего размера в стиле неоклассика (современная классика) с плоскими фасадами, светлыми деревянными фасадами, паркетным полом среднего тона, коричневым полом и сводчатым потолком для женщин
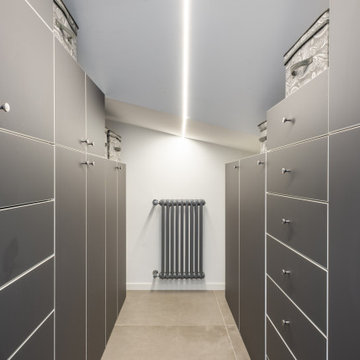
Cabina Armadio realizzata interamente su misura
Пример оригинального дизайна: маленькая гардеробная комната унисекс в стиле модернизм с плоскими фасадами, серыми фасадами, полом из керамогранита, серым полом и многоуровневым потолком для на участке и в саду
Пример оригинального дизайна: маленькая гардеробная комната унисекс в стиле модернизм с плоскими фасадами, серыми фасадами, полом из керамогранита, серым полом и многоуровневым потолком для на участке и в саду
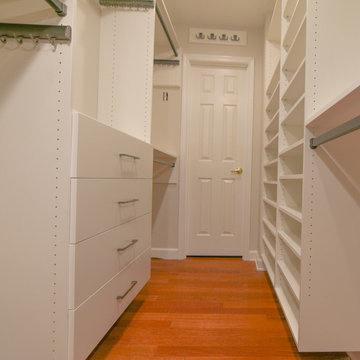
Closet remodel project to use unused attic space and organize closet space for maximum functionality.
Пример оригинального дизайна: гардеробная комната среднего размера, унисекс в классическом стиле с плоскими фасадами, белыми фасадами, паркетным полом среднего тона, коричневым полом и сводчатым потолком
Пример оригинального дизайна: гардеробная комната среднего размера, унисекс в классическом стиле с плоскими фасадами, белыми фасадами, паркетным полом среднего тона, коричневым полом и сводчатым потолком
Гардеробная с плоскими фасадами и любым потолком – фото дизайна интерьера
1