Гардеробная с многоуровневым потолком – фото дизайна интерьера
Сортировать:
Бюджет
Сортировать:Популярное за сегодня
61 - 80 из 320 фото
1 из 2
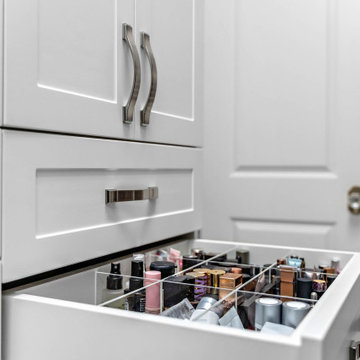
Is the amount of "stuff" in your home leaving you feeling overwhelmed? We've got just the thing. SpaceManager Closets designs and produces custom closets and storage systems in the Houston, TX Area. Our products are here to tame the clutter in your life—from the bedroom and kitchen to the laundry room and garage. From luxury walk-in closets, organized home offices, functional garage storage solutions, and more, your entire home can benefit from our services.
Our talented team has mastered the art and science of making custom closets and storage systems that comprehensively offer visual appeal and functional efficiency.
Request a free consultation today to discover how our closet systems perfectly suit your belongings and your life.
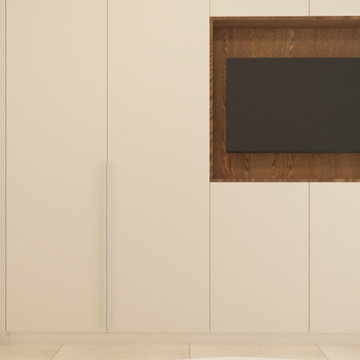
На фото: маленький встроенный шкаф унисекс в современном стиле с фасадами с декоративным кантом, фасадами цвета дерева среднего тона, мраморным полом, бежевым полом и многоуровневым потолком для на участке и в саду
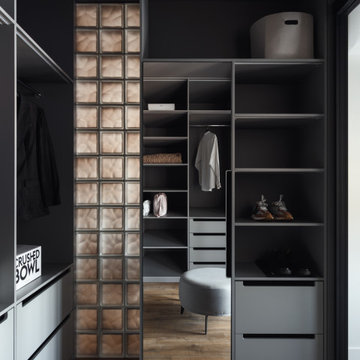
Помещение для хранения основного количества вещей — не просто вместительный шкаф, а самостоятельное пространство, отделенное от кабинета раздвижными стеклянными перегородками.
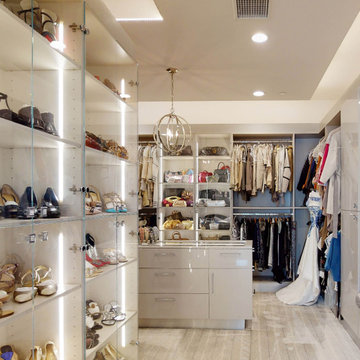
Modern design custom master closet features LED accent lighting and display areas. Vertical LED task lighting lights up display shoe and handbag areas. The custom island features glass display top and storage. The built-in bench with comfy cushion top and drawer storage is a great addition to the design.
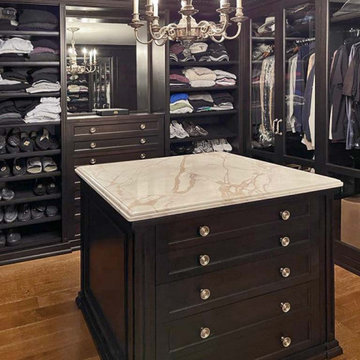
Dark stained mahogany custom walk in closet, NJ
Combining a unique dark mahogany stain with beautiful glass pieces. Centered around a marble top island, the subtleness in the details within the space is what allows for the attention to focus on the clothes and accessories on display.
For more projects visit our website wlkitchenandhome.com
.
.
.
.
#closet #customcloset #darkcloset #walkincloset #dreamcloset #closetideas #closetdesign #closetdesigner #customcabinets #homeinteriors #shakercabinets #shelving #closetisland #customwoodwork #woodworknj #cabinetry #elegantcloset #traiditionalcloset #furniture #customfurniture #fashion #closetorganization #creativestorage #interiordesign #carpenter #architecturalwoodwork #closetenvy #closetremodel #luxurycloset
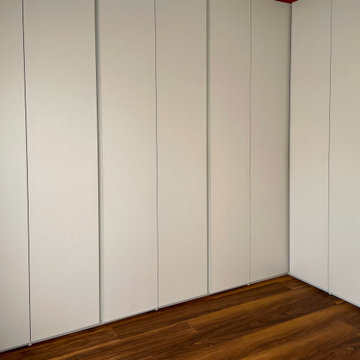
Пример оригинального дизайна: большая гардеробная комната унисекс в стиле модернизм с плоскими фасадами, белыми фасадами, темным паркетным полом, коричневым полом и многоуровневым потолком
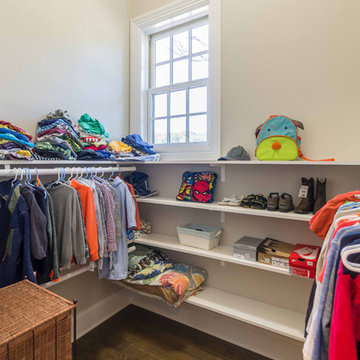
This 6,000sf luxurious custom new construction 5-bedroom, 4-bath home combines elements of open-concept design with traditional, formal spaces, as well. Tall windows, large openings to the back yard, and clear views from room to room are abundant throughout. The 2-story entry boasts a gently curving stair, and a full view through openings to the glass-clad family room. The back stair is continuous from the basement to the finished 3rd floor / attic recreation room.
The interior is finished with the finest materials and detailing, with crown molding, coffered, tray and barrel vault ceilings, chair rail, arched openings, rounded corners, built-in niches and coves, wide halls, and 12' first floor ceilings with 10' second floor ceilings.
It sits at the end of a cul-de-sac in a wooded neighborhood, surrounded by old growth trees. The homeowners, who hail from Texas, believe that bigger is better, and this house was built to match their dreams. The brick - with stone and cast concrete accent elements - runs the full 3-stories of the home, on all sides. A paver driveway and covered patio are included, along with paver retaining wall carved into the hill, creating a secluded back yard play space for their young children.
Project photography by Kmieick Imagery.
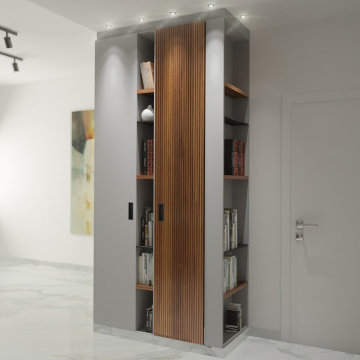
Progetto di un armadio appendiabiti per l’ingresso. Il fianco destro è rifinito da una libreria a giorno. Realizzato in legno laccato grigio ed essenza di noce. Negli elementi a giorno i ripiani sono in legno e in lamine di ferro intervallati fra loro.
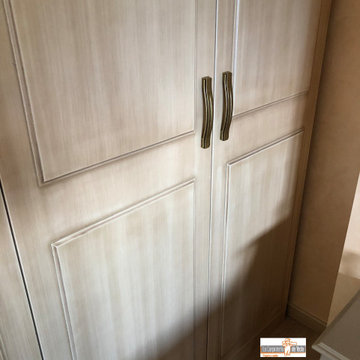
Armario Puertas Abatilles rustico y Patinado
Идея дизайна: встроенный шкаф среднего размера, унисекс в современном стиле с фасадами с декоративным кантом, фасадами цвета дерева среднего тона, полом из керамической плитки, бежевым полом и многоуровневым потолком
Идея дизайна: встроенный шкаф среднего размера, унисекс в современном стиле с фасадами с декоративным кантом, фасадами цвета дерева среднего тона, полом из керамической плитки, бежевым полом и многоуровневым потолком
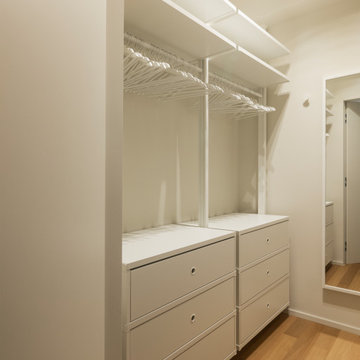
Interno della cabina armadio, accessibile dalla camera da letto padronale.
Пример оригинального дизайна: гардеробная комната среднего размера, унисекс в стиле модернизм с плоскими фасадами, белыми фасадами, светлым паркетным полом, коричневым полом и многоуровневым потолком
Пример оригинального дизайна: гардеробная комната среднего размера, унисекс в стиле модернизм с плоскими фасадами, белыми фасадами, светлым паркетным полом, коричневым полом и многоуровневым потолком
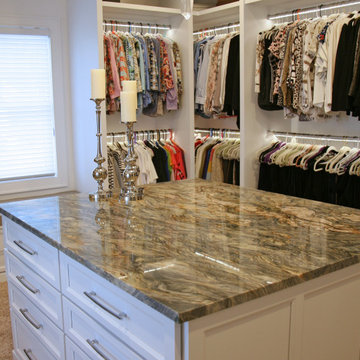
Fusion granite and fully lit zones for clothing make this walk in closet a dream!
На фото: огромная парадная гардеробная унисекс в стиле неоклассика (современная классика) с плоскими фасадами, белыми фасадами, ковровым покрытием, бежевым полом и многоуровневым потолком с
На фото: огромная парадная гардеробная унисекс в стиле неоклассика (современная классика) с плоскими фасадами, белыми фасадами, ковровым покрытием, бежевым полом и многоуровневым потолком с
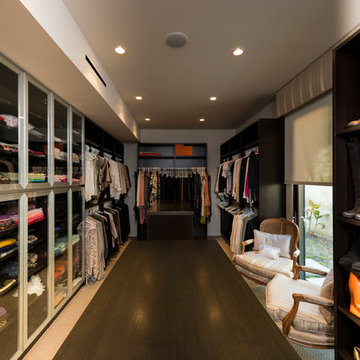
Wallace Ridge Beverly Hills luxury home primary suite closet & dressing room. William MacCollum.
На фото: огромная парадная гардеробная унисекс в современном стиле с открытыми фасадами, темными деревянными фасадами, темным паркетным полом, коричневым полом и многоуровневым потолком с
На фото: огромная парадная гардеробная унисекс в современном стиле с открытыми фасадами, темными деревянными фасадами, темным паркетным полом, коричневым полом и многоуровневым потолком с
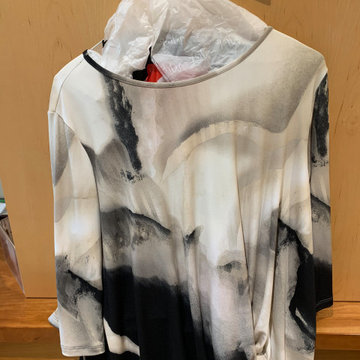
Before
Стильный дизайн: маленькая гардеробная комната в стиле модернизм с светлыми деревянными фасадами, полом из бамбука, бежевым полом и многоуровневым потолком для на участке и в саду, женщин - последний тренд
Стильный дизайн: маленькая гардеробная комната в стиле модернизм с светлыми деревянными фасадами, полом из бамбука, бежевым полом и многоуровневым потолком для на участке и в саду, женщин - последний тренд
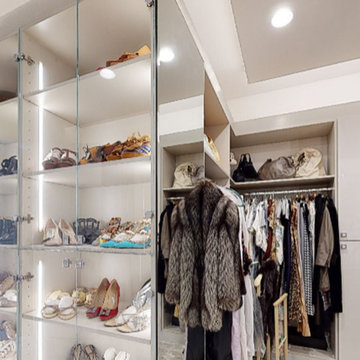
Custom modern closet with LED lighting integrated into the shoe storage and display cabinet. Frameless glass cabinets and 2-tone cabinets with Thermofoil fronts. Built in bench flanked by storage cabinets. Custom island with display top for jewelry
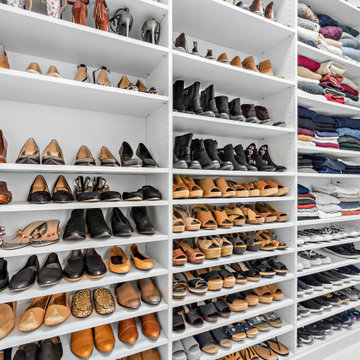
Is the amount of "stuff" in your home leaving you feeling overwhelmed? We've got just the thing. SpaceManager Closets designs and produces custom closets and storage systems in the Houston, TX Area. Our products are here to tame the clutter in your life—from the bedroom and kitchen to the laundry room and garage. From luxury walk-in closets, organized home offices, functional garage storage solutions, and more, your entire home can benefit from our services.
Our talented team has mastered the art and science of making custom closets and storage systems that comprehensively offer visual appeal and functional efficiency.
Request a free consultation today to discover how our closet systems perfectly suit your belongings and your life.
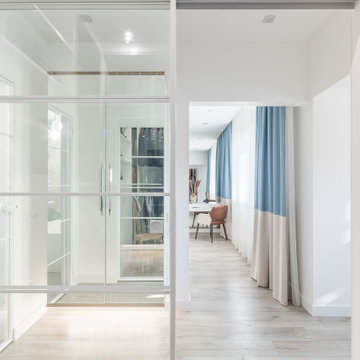
Стильный дизайн: гардеробная комната среднего размера, унисекс в современном стиле с стеклянными фасадами, белыми фасадами, полом из ламината, бежевым полом и многоуровневым потолком - последний тренд

Camera padronale ampia con pavimento in legno di rovere chiaro e tappeti di lana di Sartori Rugs. La parete in vetro dark grey separa la camera dalla cabina armadio e dalla stanza da bagno, ai quali si accede attraverso porte scorrevoli. Le poltrone sono pezzi unici di Carl Hansen e l'illuminazione di design è stata realizzata con articoli di Flos e Foscarini. Le pareti sono trattate con la Calce del Brenta grigia che dona un effetto cromatico esclusivo e garantisce una salubrità massima all'ambiente. Il controsoffitto ospita l'impianto di climatizzazione canalizzato.
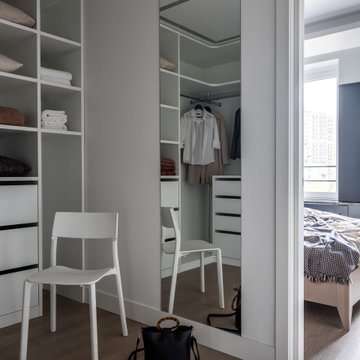
Гардеробная. Гардеробную сделали вместительной, чтоб в ней могло поместиться все, в том числе спортивные снаряды вроде велосипеда.
Стильный дизайн: большая гардеробная комната унисекс в современном стиле с открытыми фасадами, паркетным полом среднего тона, серым полом и многоуровневым потолком - последний тренд
Стильный дизайн: большая гардеробная комната унисекс в современном стиле с открытыми фасадами, паркетным полом среднего тона, серым полом и многоуровневым потолком - последний тренд
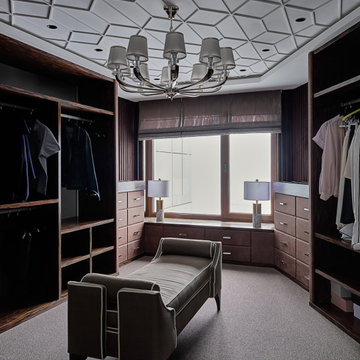
Пример оригинального дизайна: парадная гардеробная унисекс в современном стиле с плоскими фасадами, коричневыми фасадами, ковровым покрытием, серым полом и многоуровневым потолком
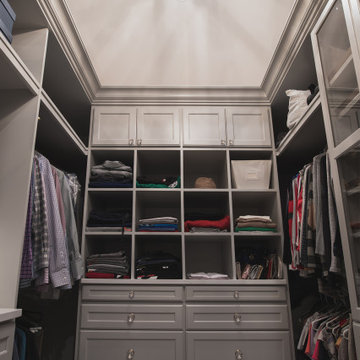
На фото: гардеробная комната среднего размера, унисекс в классическом стиле с фасадами в стиле шейкер, серыми фасадами, ковровым покрытием, серым полом и многоуровневым потолком
Гардеробная с многоуровневым потолком – фото дизайна интерьера
4