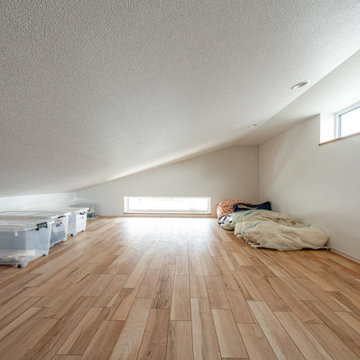Гардеробная с многоуровневым потолком – фото дизайна интерьера
Сортировать:
Бюджет
Сортировать:Популярное за сегодня
101 - 120 из 320 фото
1 из 2
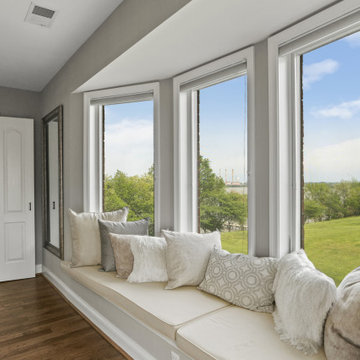
A custom designed and installed walk-in closet by Chesapeake Millworks in Owings, Maryland.
Свежая идея для дизайна: встроенный шкаф в современном стиле с многоуровневым потолком - отличное фото интерьера
Свежая идея для дизайна: встроенный шкаф в современном стиле с многоуровневым потолком - отличное фото интерьера
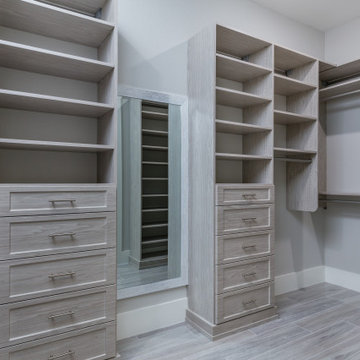
Master bedroom closet with custom built-in cabinets and shelves.
Источник вдохновения для домашнего уюта: большая гардеробная комната унисекс в средиземноморском стиле с фасадами с выступающей филенкой, светлыми деревянными фасадами, полом из керамической плитки, серым полом и многоуровневым потолком
Источник вдохновения для домашнего уюта: большая гардеробная комната унисекс в средиземноморском стиле с фасадами с выступающей филенкой, светлыми деревянными фасадами, полом из керамической плитки, серым полом и многоуровневым потолком
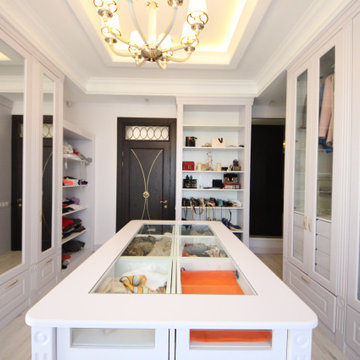
Дом в стиле арт деко, в трех уровнях, выполнен для семьи супругов в возрасте 50 лет, 3-е детей.
Комплектация объекта строительными материалами, мебелью, сантехникой и люстрами из Испании и России.
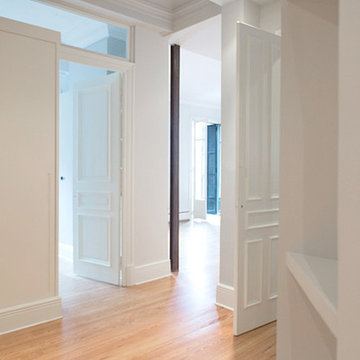
Reforma de vivienda en el centro de Bilbao. Construcción típica de principios del siglo XX en el Ensanche bilbaino.
Estructura de madera combinada con hierro. Pavimento en madera de pinotea y carpintería interior y exterior moldurada al estlo de la época. Techos decorados con molduras en zonas nobles.
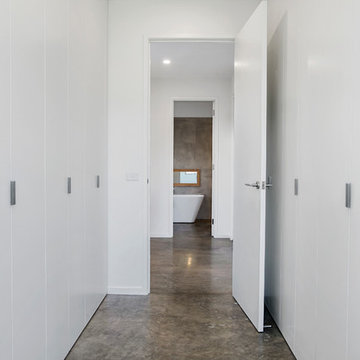
Very large and spacious walk-in-robe filled with cupboards and storage.
На фото: большая гардеробная комната унисекс в современном стиле с белыми фасадами, бетонным полом, плоскими фасадами, серым полом и многоуровневым потолком
На фото: большая гардеробная комната унисекс в современном стиле с белыми фасадами, бетонным полом, плоскими фасадами, серым полом и многоуровневым потолком
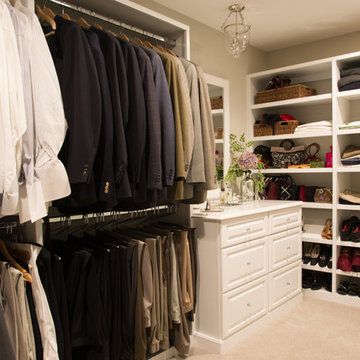
Project by Wiles Design Group. Their Cedar Rapids-based design studio serves the entire Midwest, including Iowa City, Dubuque, Davenport, and Waterloo, as well as North Missouri and St. Louis.
For more about Wiles Design Group, see here: https://wilesdesigngroup.com/
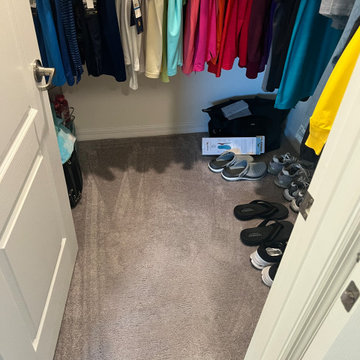
Welcome to Lakewood Ranch! Our clients desired to remove all of the builder's grade carpet in their bedrooms. Seeking to protect their investment while achieving quality floors, they chose the stylish DuChateau in the color Gillion.
Our clients are snowbirds and wished to have this project completed before the holidays. The LGK team successfully finished the project in November, and our clients are happy with their new floors!
Ready to transform your space? Call us at 941-587-3804 or book an appointment online at LGKramerFlooring.com.
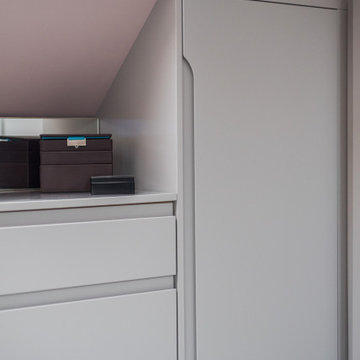
Check out this beautiful wardrobe project we just completed for our lovely returning client!
We have worked tirelessly to transform that awkward space under the sloped ceiling into a stunning, functional masterpiece. By collabortating with the client we've maximized every inch of that challenging area, creating a tailored wardrobe that seamlessly integrates with the unique architectural features of their home.
Don't miss out on the opportunity to enhance your living space. Contact us today and let us bring our expertise to your home, creating a customized solution that meets your unique needs and elevates your lifestyle. Let's make your home shine with smart spaces and bespoke designs!Contact us if you feel like your home would benefit from a one of a kind, signature furniture piece.
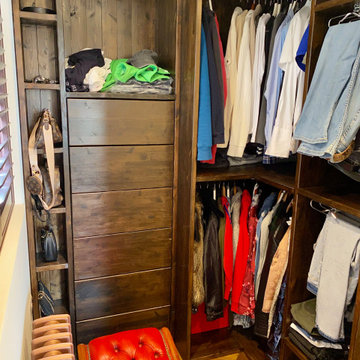
Идея дизайна: встроенный шкаф среднего размера, унисекс в стиле рустика с открытыми фасадами, коричневыми фасадами, темным паркетным полом, коричневым полом и многоуровневым потолком
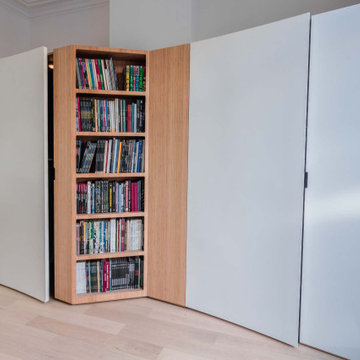
Dressings courbes et bibliothèque sur-mesure en bambou massif et acier blanc. Conçus, produits et installés par JOA.
Идея дизайна: огромный встроенный шкаф унисекс в современном стиле с фасадами с декоративным кантом, белыми фасадами, светлым паркетным полом, бежевым полом и многоуровневым потолком
Идея дизайна: огромный встроенный шкаф унисекс в современном стиле с фасадами с декоративным кантом, белыми фасадами, светлым паркетным полом, бежевым полом и многоуровневым потолком
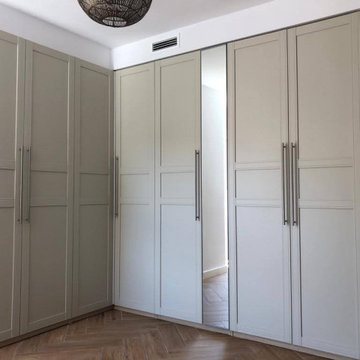
Armario del dormitorio principal empotrado en cajón de pladur.
На фото: гардеробная комната среднего размера, унисекс в современном стиле с фасадами с выступающей филенкой, бежевыми фасадами, полом из керамогранита, коричневым полом и многоуровневым потолком
На фото: гардеробная комната среднего размера, унисекс в современном стиле с фасадами с выступающей филенкой, бежевыми фасадами, полом из керамогранита, коричневым полом и многоуровневым потолком
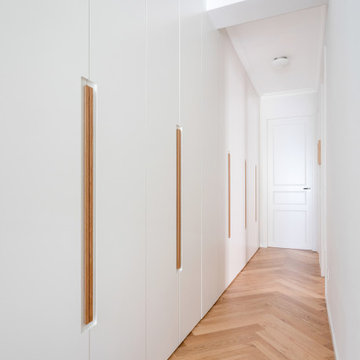
Источник вдохновения для домашнего уюта: встроенный шкаф с плоскими фасадами, белыми фасадами, паркетным полом среднего тона и многоуровневым потолком
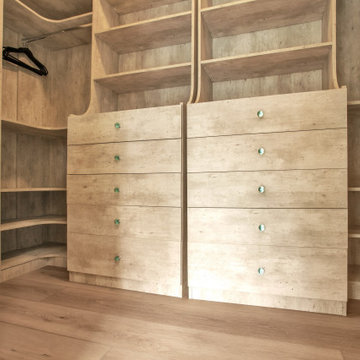
Inspired by sandy shorelines on the California coast, this beachy blonde vinyl floor brings just the right amount of variation to each room. With the Modin Collection, we have raised the bar on luxury vinyl plank. The result is a new standard in resilient flooring. Modin offers true embossed in register texture, a low sheen level, a rigid SPC core, an industry-leading wear layer, and so much more.
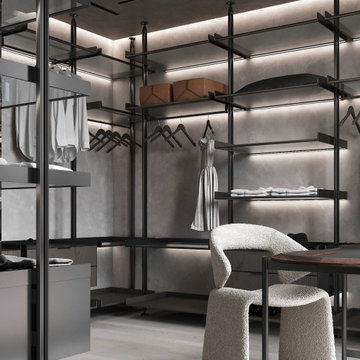
На фото: большая гардеробная комната унисекс в стиле неоклассика (современная классика) с открытыми фасадами, темными деревянными фасадами, светлым паркетным полом, бежевым полом и многоуровневым потолком
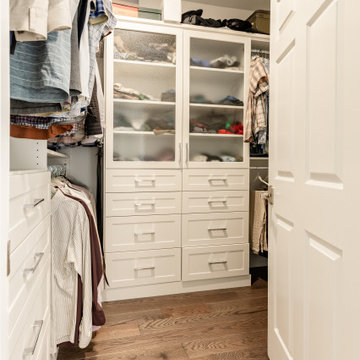
A recently moved couple decided to renovate their new home starting with their master bathroom. This couple were very intrigued with bold colors and extraordinary fixtures.
It started with choosing a bold steel free standing tub colored with black on the outside and white lon the inside. This color scheme carried over into the mosaic tiles into the shower running down vertically to accentuate a black marble top and gold mirror trim, opposite the shower area.
Prior walls were taken down and a new angled wall was made to house new round custom-made double vanity cabinets.
A new commode room was built behind new shower space along with double shower panel and rain shower over river rock stone floors, and porcelain floor with heated floor underneath.
A tray ceiling in the middle of bathroom trimmed with gold crown and painted in black accent helps set apart bathroom project.
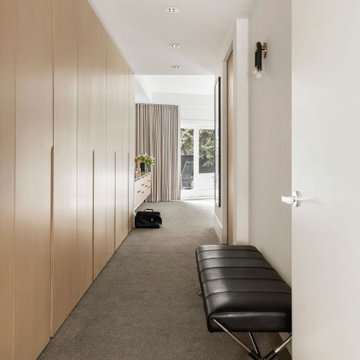
На фото: огромный встроенный шкаф унисекс в современном стиле с плоскими фасадами, светлыми деревянными фасадами, ковровым покрытием, серым полом и многоуровневым потолком
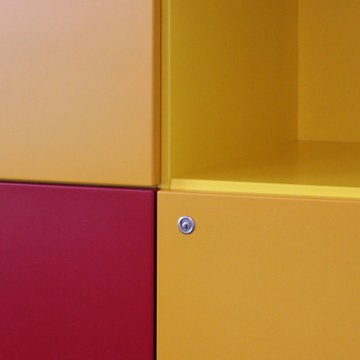
dettaglio degli armadeietti studiati e realizzati su misura dotati di chiusura con chiave. Danno una allegra nota di colore in tutti gli ambienti
Источник вдохновения для домашнего уюта: шкаф в нише среднего размера, унисекс в стиле модернизм с плоскими фасадами, синими фасадами, светлым паркетным полом и многоуровневым потолком
Источник вдохновения для домашнего уюта: шкаф в нише среднего размера, унисекс в стиле модернизм с плоскими фасадами, синими фасадами, светлым паркетным полом и многоуровневым потолком
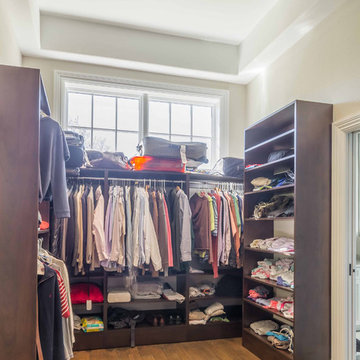
This 6,000sf luxurious custom new construction 5-bedroom, 4-bath home combines elements of open-concept design with traditional, formal spaces, as well. Tall windows, large openings to the back yard, and clear views from room to room are abundant throughout. The 2-story entry boasts a gently curving stair, and a full view through openings to the glass-clad family room. The back stair is continuous from the basement to the finished 3rd floor / attic recreation room.
The interior is finished with the finest materials and detailing, with crown molding, coffered, tray and barrel vault ceilings, chair rail, arched openings, rounded corners, built-in niches and coves, wide halls, and 12' first floor ceilings with 10' second floor ceilings.
It sits at the end of a cul-de-sac in a wooded neighborhood, surrounded by old growth trees. The homeowners, who hail from Texas, believe that bigger is better, and this house was built to match their dreams. The brick - with stone and cast concrete accent elements - runs the full 3-stories of the home, on all sides. A paver driveway and covered patio are included, along with paver retaining wall carved into the hill, creating a secluded back yard play space for their young children.
Project photography by Kmieick Imagery.
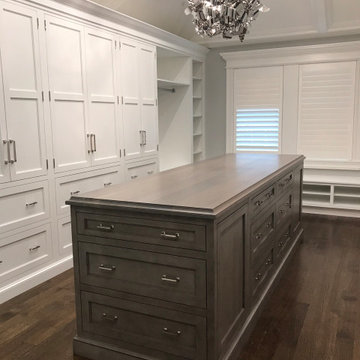
Custom luxury walk-in closet designed with Rutt Handcrafted Cabinetry. Stunning white cabinetry with dark wood island and dark wood floors. We installed a high styled tray ceiling with an eclectic light fixture. We added windows to the space with matching white wood slat blinds. The full length mirror finished this beautiful master closet.
Гардеробная с многоуровневым потолком – фото дизайна интерьера
6
