Гардеробная с фасадами с утопленной филенкой и любым потолком – фото дизайна интерьера
Сортировать:
Бюджет
Сортировать:Популярное за сегодня
1 - 20 из 116 фото
1 из 3
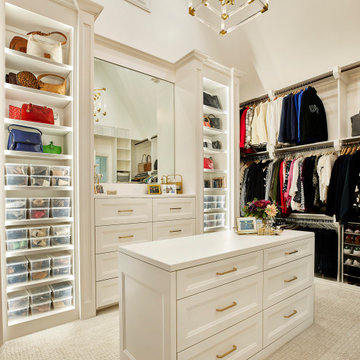
The "Can't Get It Out of My Head" whole house remodel is a traditional renovation that aims to create a space that is captivating and unforgettable. This remodel focuses on transforming the entire house into a visually stunning and functional living space. From the moment you step inside, every detail is carefully designed to leave a lasting impression. The layout is reimagined to maximize space and flow, while the interior design is meticulously curated to create a harmonious and captivating atmosphere.

A modern closet with a minimal design and white scheme finish. The simplicity of the entire room, with its white cabinetry, warm toned lights, and white granite counter, makes it look sophisticated and luxurious. While the decorative wood design in the wall, that is reflecting in the large mirror, adds a consistent look to the Victorian style of this traditional home.
Built by ULFBUILT. Contact us today to learn more.

The "hers" master closet is bathed in natural light and boasts custom leaded glass french doors, completely custom cabinets, a makeup vanity, towers of shoe glory, a dresser island, Swarovski crystal cabinet pulls...even custom vent covers.

Источник вдохновения для домашнего уюта: парадная гардеробная в стиле неоклассика (современная классика) с фасадами с утопленной филенкой, белыми фасадами, светлым паркетным полом и сводчатым потолком для женщин

Plenty of organized storage is provided in the expanded master closet!
Идея дизайна: большой встроенный шкаф унисекс в морском стиле с фасадами с утопленной филенкой, белыми фасадами, ковровым покрытием, серым полом и сводчатым потолком
Идея дизайна: большой встроенный шкаф унисекс в морском стиле с фасадами с утопленной филенкой, белыми фасадами, ковровым покрытием, серым полом и сводчатым потолком
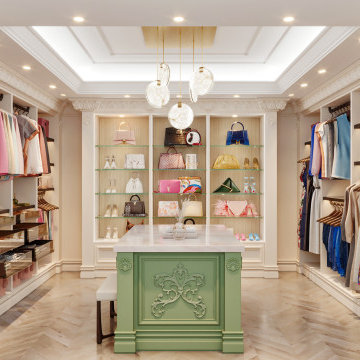
A walk-in closet is a luxurious and practical addition to any home, providing a spacious and organized haven for clothing, shoes, and accessories.
Typically larger than standard closets, these well-designed spaces often feature built-in shelves, drawers, and hanging rods to accommodate a variety of wardrobe items.
Ample lighting, whether natural or strategically placed fixtures, ensures visibility and adds to the overall ambiance. Mirrors and dressing areas may be conveniently integrated, transforming the walk-in closet into a private dressing room.
The design possibilities are endless, allowing individuals to personalize the space according to their preferences, making the walk-in closet a functional storage area and a stylish retreat where one can start and end the day with ease and sophistication.
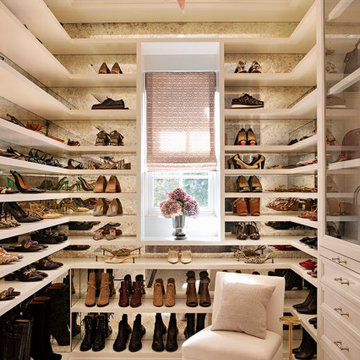
The shoe storage area in the Master Closet has up-lit, mirrored shelves.
Источник вдохновения для домашнего уюта: огромная парадная гардеробная в классическом стиле с фасадами с утопленной филенкой, белыми фасадами, ковровым покрытием, белым полом и кессонным потолком для женщин
Источник вдохновения для домашнего уюта: огромная парадная гардеробная в классическом стиле с фасадами с утопленной филенкой, белыми фасадами, ковровым покрытием, белым полом и кессонным потолком для женщин
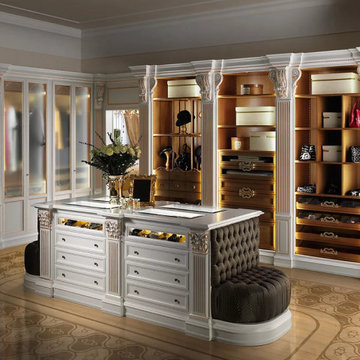
Refined and elegant, in their white golden style, our Roma bespoke wooden wardrobes offer many combinations to always keep your clothes tidy.
The white structure alternates with the light walnut of the shelves and drawers and gives the whole closet a harmonious touch of elegance.
The central island offers even more space to put all your accessories and it comes with a comfortable and soft armchair.
The sliding panels that cover other storage compartments and a large mirror are further details that make these closets into temples for your clothes.
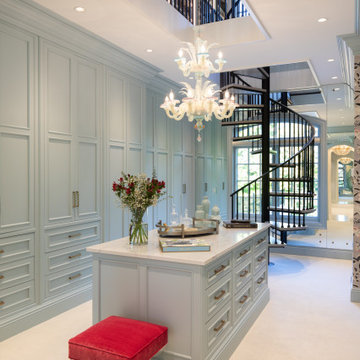
На фото: огромная гардеробная комната с фасадами с утопленной филенкой, синими фасадами, ковровым покрытием, белым полом и сводчатым потолком для женщин с
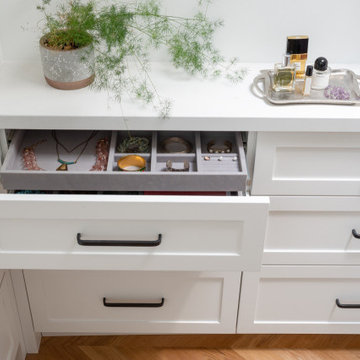
На фото: огромная парадная гардеробная унисекс в стиле неоклассика (современная классика) с фасадами с утопленной филенкой, белыми фасадами, паркетным полом среднего тона, коричневым полом и балками на потолке с
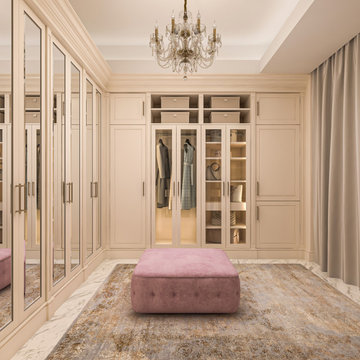
Гардеробная комната
На фото: гардеробная комната среднего размера, унисекс в стиле неоклассика (современная классика) с фасадами с утопленной филенкой, бежевыми фасадами, мраморным полом, белым полом и многоуровневым потолком с
На фото: гардеробная комната среднего размера, унисекс в стиле неоклассика (современная классика) с фасадами с утопленной филенкой, бежевыми фасадами, мраморным полом, белым полом и многоуровневым потолком с
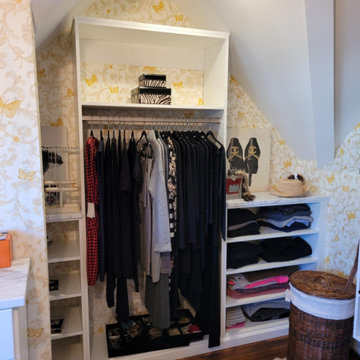
Стильный дизайн: большая гардеробная комната в классическом стиле с фасадами с утопленной филенкой, белыми фасадами, светлым паркетным полом и сводчатым потолком для женщин - последний тренд
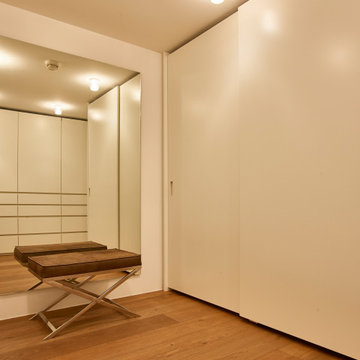
#Ankleidezimmer der besonderen Art
Für unseren Kunden haben wir uns hier etwas ganz Besonderes einfallen lassen. Die lackierten #MDF Fronten mit eingefrästen Griffen sind dabei aber nicht das #Highlight. Auf der rechten Seite befinden sich speziell konzipierte #Drehtüren mit Fachböden, um den gegebenen Platz optimal zu nutzen. Die #Schiebetüren auf der linken Seite öffnen sich, dank der speziellen Führungen nahezu wie auf #Wolken gelagert.
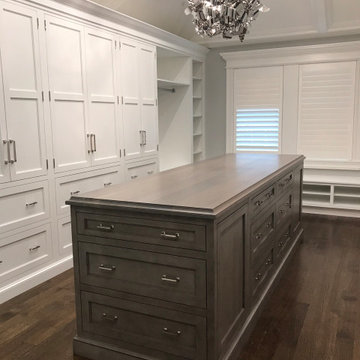
Custom luxury walk-in closet designed with Rutt Handcrafted Cabinetry. Stunning white cabinetry with dark wood island and dark wood floors. We installed a high styled tray ceiling with an eclectic light fixture. We added windows to the space with matching white wood slat blinds. The full length mirror finished this beautiful master closet.
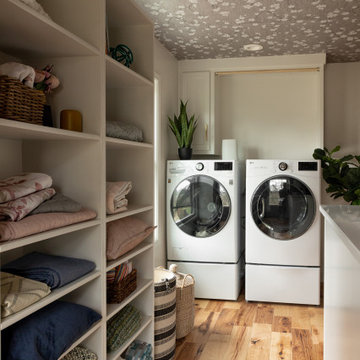
Свежая идея для дизайна: гардеробная комната унисекс с фасадами с утопленной филенкой, белыми фасадами, паркетным полом среднего тона, коричневым полом и потолком с обоями - отличное фото интерьера
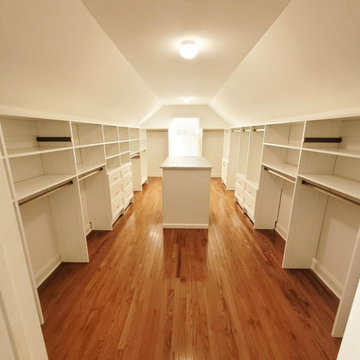
This spectacular closet features our white cabinets, gold hardware and accessories & a marble countertop for that beautiful island
Свежая идея для дизайна: большая гардеробная комната унисекс в классическом стиле с фасадами с утопленной филенкой, белыми фасадами, паркетным полом среднего тона, коричневым полом и сводчатым потолком - отличное фото интерьера
Свежая идея для дизайна: большая гардеробная комната унисекс в классическом стиле с фасадами с утопленной филенкой, белыми фасадами, паркетным полом среднего тона, коричневым полом и сводчатым потолком - отличное фото интерьера
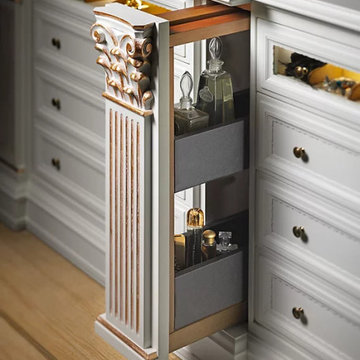
Refined and elegant, in their white golden style, our Roma bespoke wooden wardrobes offer many combinations to always keep your clothes tidy.
The white structure alternates with the light walnut of the shelves and drawers and gives the whole closet a harmonious touch of elegance.
The central island offers even more space to put all your accessories and it comes with a comfortable and soft armchair.
The sliding panels that cover other storage compartments and a large mirror are further details that make these closets into temples for your clothes.

Свежая идея для дизайна: гардеробная комната среднего размера, унисекс в классическом стиле с фасадами с утопленной филенкой, синими фасадами, паркетным полом среднего тона, коричневым полом и кессонным потолком - отличное фото интерьера
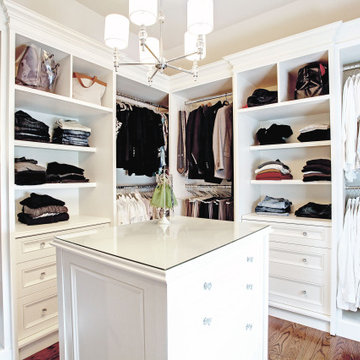
На фото: гардеробная комната среднего размера, унисекс в классическом стиле с фасадами с утопленной филенкой, белыми фасадами, паркетным полом среднего тона, коричневым полом и кессонным потолком с
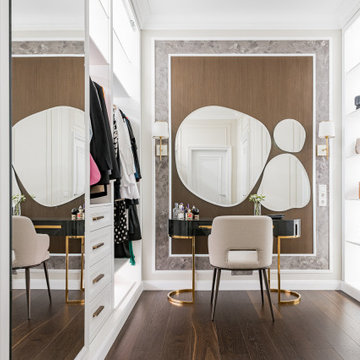
Студия дизайна интерьера D&D design реализовали проект 4х комнатной квартиры площадью 225 м2 в ЖК Кандинский для молодой пары.
Разрабатывая проект квартиры для молодой семьи нашей целью являлось создание классического интерьера с грамотным функциональным зонированием. В отделке использовались натуральные природные материалы: дерево, камень, натуральный шпон.
Главной отличительной чертой данного интерьера является гармоничное сочетание классического стиля и современной европейской мебели премиальных фабрик создающих некую игру в стиль.
Гардеробная с фасадами с утопленной филенкой и любым потолком – фото дизайна интерьера
1