Гардеробная с коричневыми фасадами – фото дизайна интерьера
Сортировать:
Бюджет
Сортировать:Популярное за сегодня
141 - 160 из 769 фото
1 из 2
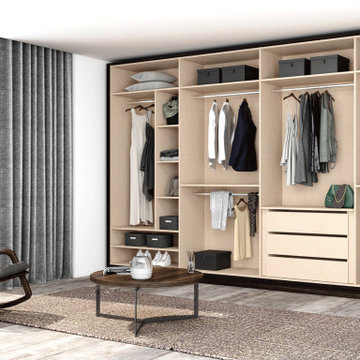
Here comes our new range of wooden and glass wardrobes for modern homes. The wooden door mechanism is simple and is the best choice for a modern lifestyle. The bespoke wardrobes with extensive storage options in a hidalgo Leon finish. The finish will match the contemporary interiors creating an impression among your guests. To convert your wardrobe ideas into reality, Wooden Sliding Wardrobe in Brown & Matera you can get in touch with Inspired Elements. To order, call now at 0203 397 8387 & book your Free No-obligation Home Design Visit.
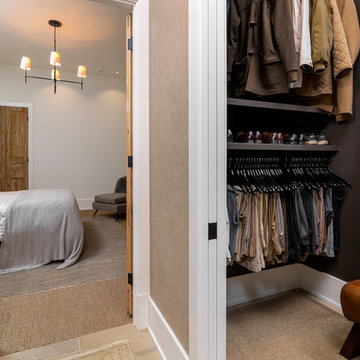
Greg Reigler
Пример оригинального дизайна: гардеробная комната среднего размера в морском стиле с открытыми фасадами, коричневыми фасадами и ковровым покрытием для мужчин
Пример оригинального дизайна: гардеробная комната среднего размера в морском стиле с открытыми фасадами, коричневыми фасадами и ковровым покрытием для мужчин
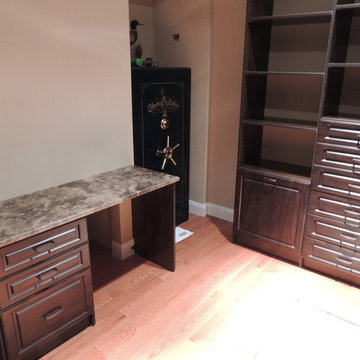
На фото: большая гардеробная комната унисекс в классическом стиле с фасадами с выступающей филенкой и коричневыми фасадами с
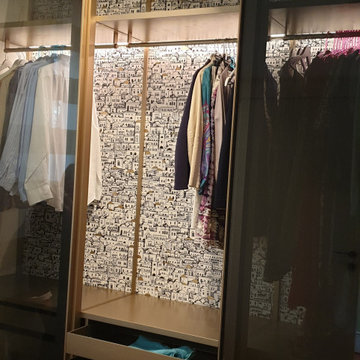
Пример оригинального дизайна: парадная гардеробная среднего размера, унисекс в стиле модернизм с стеклянными фасадами, коричневыми фасадами, кирпичным полом и коричневым полом
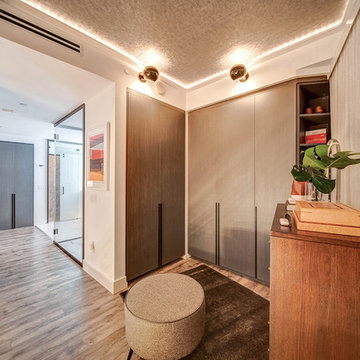
На фото: маленькая парадная гардеробная унисекс в стиле модернизм с плоскими фасадами, коричневыми фасадами, полом из ламината и коричневым полом для на участке и в саду с
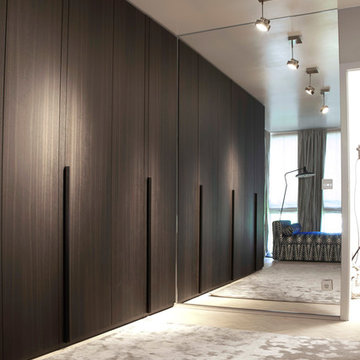
NACHHER
Die Wand, an der vorher ein Einbauschrank stand, wurde vollflächig verspiegelt. Das sorgt für ein großzügigeres Raumgefühl. Wunderschöne Deckenstrahler von Laura Meroni aus Italien sorgen für warmes Licht. Dei Ankleideschränke von Lema sind von innen beleuchtet. Eine Chaiselongue von Meridiani wurde mit einem gemusterten Samtstoff bezogen und kann als Schlafplatz für zwei Personen ausgezogen werden.
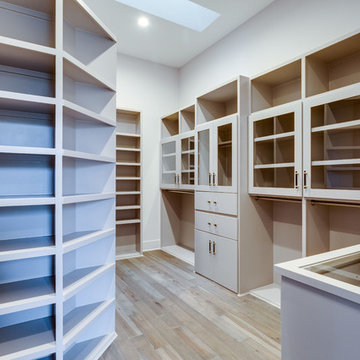
Asta Homes
Great Falls, VA 22066
Источник вдохновения для домашнего уюта: гардеробная комната в стиле неоклассика (современная классика) с плоскими фасадами, коричневыми фасадами, темным паркетным полом и серым полом
Источник вдохновения для домашнего уюта: гардеробная комната в стиле неоклассика (современная классика) с плоскими фасадами, коричневыми фасадами, темным паркетным полом и серым полом
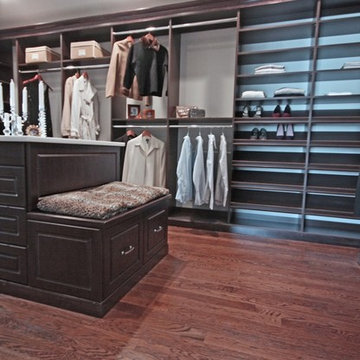
Источник вдохновения для домашнего уюта: огромная гардеробная комната унисекс в стиле неоклассика (современная классика) с фасадами с выступающей филенкой, коричневыми фасадами, паркетным полом среднего тона и коричневым полом
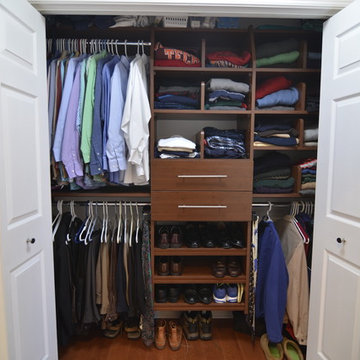
Greg Versen
Источник вдохновения для домашнего уюта: шкаф в нише среднего размера в стиле модернизм с плоскими фасадами, коричневыми фасадами и паркетным полом среднего тона для мужчин
Источник вдохновения для домашнего уюта: шкаф в нише среднего размера в стиле модернизм с плоскими фасадами, коричневыми фасадами и паркетным полом среднего тона для мужчин
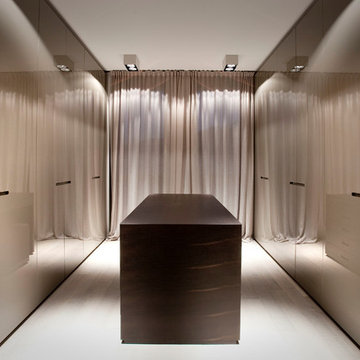
Стильный дизайн: огромная парадная гардеробная унисекс в современном стиле с плоскими фасадами, коричневыми фасадами и светлым паркетным полом - последний тренд
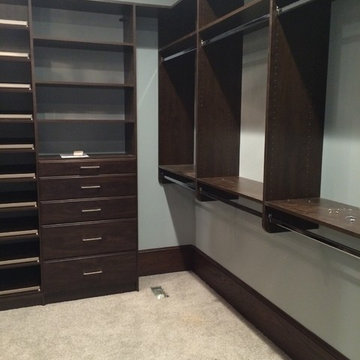
This master closet has a pull-out mirror for that final check before you dash out the door. The mirror tucks into the side panel and out of the way when not in use. Lots of drawer space, including a jewelry drawer with velvet liner,
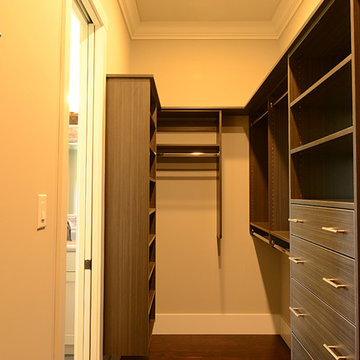
Josh Collins www.josh-collins.com
Стильный дизайн: гардеробная комната среднего размера, унисекс в стиле модернизм с открытыми фасадами, коричневыми фасадами и темным паркетным полом - последний тренд
Стильный дизайн: гардеробная комната среднего размера, унисекс в стиле модернизм с открытыми фасадами, коричневыми фасадами и темным паркетным полом - последний тренд
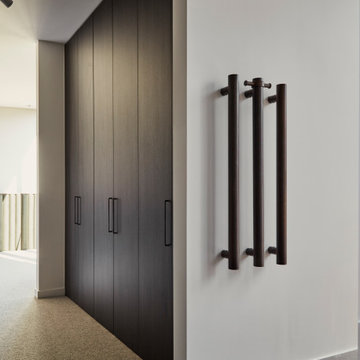
Closet at the Ferndale Home in Glen Iris Victoria.
Builder: Mazzei Homes
Architecture: Dan Webster
Furniture: Zuster Furniture
Kitchen, Wardrobes & Joinery: The Kitchen Design Centre
Photography: Elisa Watson
Project: Royal Melbourne Hospital Lottery Home 2020
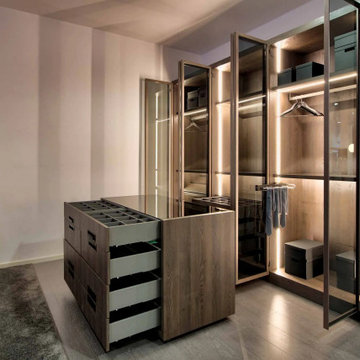
This is a project of an urban open space flat located in Swiss Cottage part of Camden in London. The interior designer was trying to design a built-in wardrobe that will look spacious and provide a lot of reflection on light and keeping the openness of the room. Our Linear Glass Wardrobe was selected to furnish this bedroom. For functionality, we put in practical accessories like shoe racks, drawer organisers and glass shelves. We also used recessed LED lighting on this wardrobe with sensors. The glass shelves also have built in integrated LED lights to work with the doors.
The colour for the internal fitted bedroom carcass was dark wood grain which matched very well with the door frame colour. We also used a grey tinted glass which would keep the internals obscure when the lights are off. Grey tinted mirror becomes transparent when internal LED lights are on is dark when the lights are off.
This wardrobe also has an Island which works well for rooms that have space for this. The island has a matching tinted grey glass top with drawer organisers for jewelry under this top. This allows you to see your jewelry, ties, and watches when you are getting ready.
Linear Glass Fitted Wardrobe is a good selection for flats in London similar to this flat in Swiss Cottage – Camden where space is of value and looks are paramount and require Fitted Bedroom Furniture. As a manufacturer of bespoke bedroom furniture, we can bespoke this wardrobe to any internal colour and accessories to meet any requirements interior designers demand.
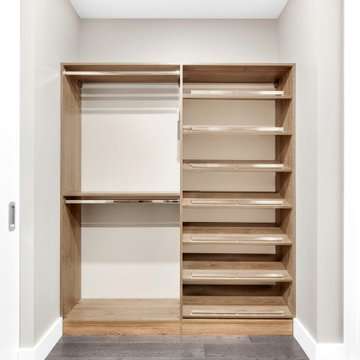
Full custom closet wood paneling, drawers, and more
Идея дизайна: большой встроенный шкаф унисекс в стиле модернизм с плоскими фасадами, коричневыми фасадами и темным паркетным полом
Идея дизайна: большой встроенный шкаф унисекс в стиле модернизм с плоскими фасадами, коричневыми фасадами и темным паркетным полом
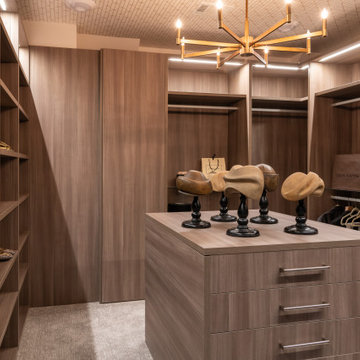
Идея дизайна: встроенный шкаф в классическом стиле с коричневыми фасадами для мужчин

Rodwin Architecture & Skycastle Homes
Location: Boulder, Colorado, USA
Interior design, space planning and architectural details converge thoughtfully in this transformative project. A 15-year old, 9,000 sf. home with generic interior finishes and odd layout needed bold, modern, fun and highly functional transformation for a large bustling family. To redefine the soul of this home, texture and light were given primary consideration. Elegant contemporary finishes, a warm color palette and dramatic lighting defined modern style throughout. A cascading chandelier by Stone Lighting in the entry makes a strong entry statement. Walls were removed to allow the kitchen/great/dining room to become a vibrant social center. A minimalist design approach is the perfect backdrop for the diverse art collection. Yet, the home is still highly functional for the entire family. We added windows, fireplaces, water features, and extended the home out to an expansive patio and yard.
The cavernous beige basement became an entertaining mecca, with a glowing modern wine-room, full bar, media room, arcade, billiards room and professional gym.
Bathrooms were all designed with personality and craftsmanship, featuring unique tiles, floating wood vanities and striking lighting.
This project was a 50/50 collaboration between Rodwin Architecture and Kimball Modern
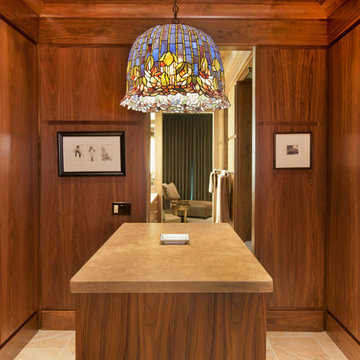
Kurt Johnson
На фото: большая парадная гардеробная в современном стиле с плоскими фасадами, коричневыми фасадами и полом из известняка для мужчин с
На фото: большая парадная гардеробная в современном стиле с плоскими фасадами, коричневыми фасадами и полом из известняка для мужчин с
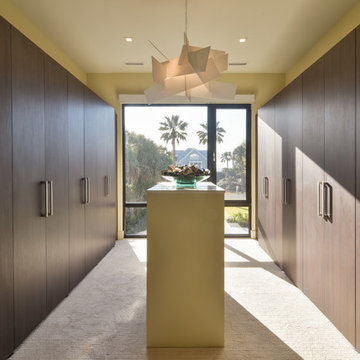
Tripp Smith
Идея дизайна: большая гардеробная комната унисекс в современном стиле с плоскими фасадами, коричневыми фасадами, ковровым покрытием и бежевым полом
Идея дизайна: большая гардеробная комната унисекс в современном стиле с плоскими фасадами, коричневыми фасадами, ковровым покрытием и бежевым полом
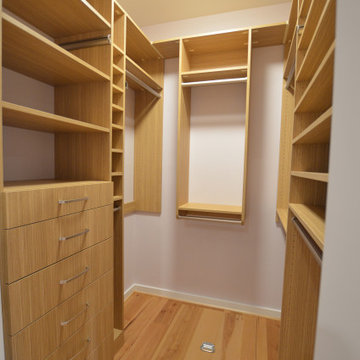
A beautiful Main Bedroom closet by @portlandclosetcompany meets all my client's needs.
Пример оригинального дизайна: маленькая гардеробная комната унисекс в современном стиле с плоскими фасадами, коричневыми фасадами и светлым паркетным полом для на участке и в саду
Пример оригинального дизайна: маленькая гардеробная комната унисекс в современном стиле с плоскими фасадами, коричневыми фасадами и светлым паркетным полом для на участке и в саду
Гардеробная с коричневыми фасадами – фото дизайна интерьера
8