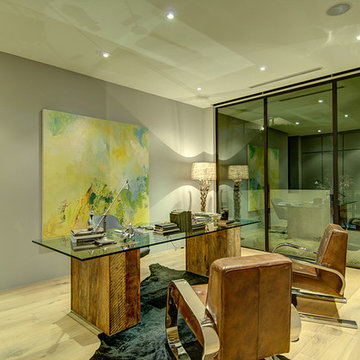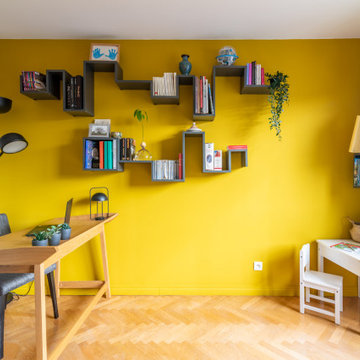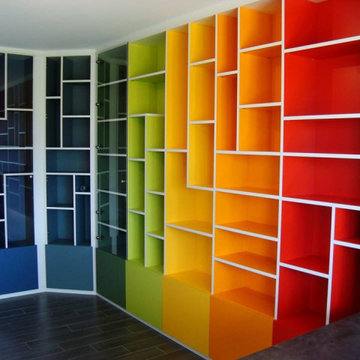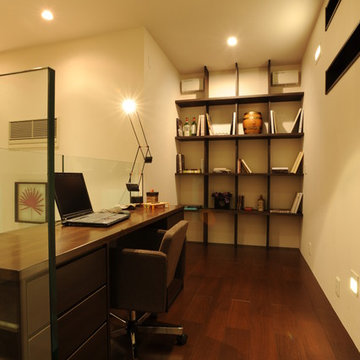Желтый кабинет в стиле модернизм – фото дизайна интерьера
Сортировать:
Бюджет
Сортировать:Популярное за сегодня
1 - 20 из 265 фото
1 из 3

На фото: рабочее место в стиле модернизм с бетонным полом, отдельно стоящим рабочим столом и серым полом
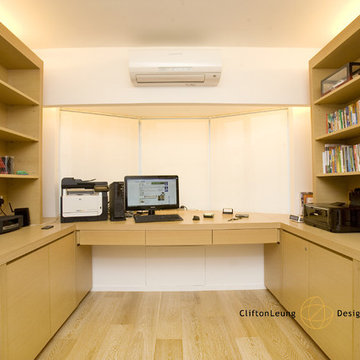
One of the challenges in this project is to transform multiple areas with trapezoid-shape layouts, into individual aesthetic and functional space. With a design brief to minimize clutter and maximize space, the flat is designed with clean lines and a simple color palette, while wood is used extensively to foster a welcoming warmth in the home. Indirect lighting design, such light troughs helps to achieve a minimalistic look, making the flat looks more spacious. It’s a perfect illustration of the beauty of simplicity and unconventional layout !
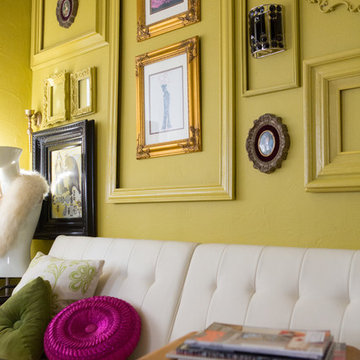
Идея дизайна: маленький кабинет в стиле модернизм с желтыми стенами и отдельно стоящим рабочим столом для на участке и в саду
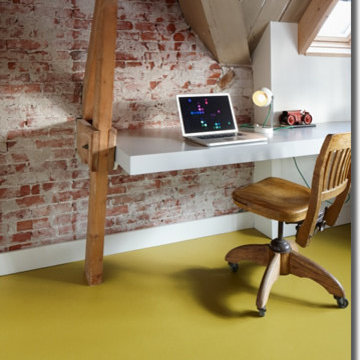
Пример оригинального дизайна: маленькое рабочее место в стиле модернизм с встроенным рабочим столом для на участке и в саду
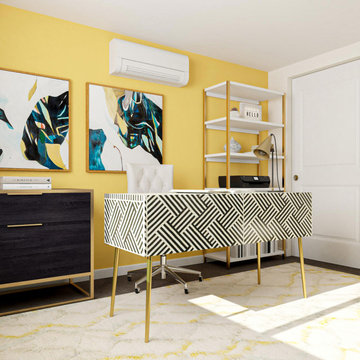
На фото: домашняя мастерская среднего размера в стиле модернизм с желтыми стенами, темным паркетным полом и отдельно стоящим рабочим столом с
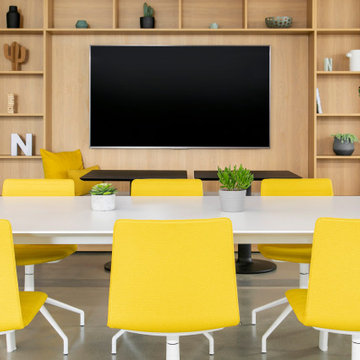
Una empresa del sector digital con base en Madrid abre su segunda sede en Barcelona y nos contrata a diseñar el espacio de sus oficinas, ubicadas en la renombrada Plaza Real del cásco antiguo. En colaboración con dekoproject le damos el enfoque a la zona de uso común, un espacio de relax, de comunicación e inspiración, usando un concepto fresco con colores vivos creando una imágen energética, moderna y jóven que representa la marca y su imágen Neoland
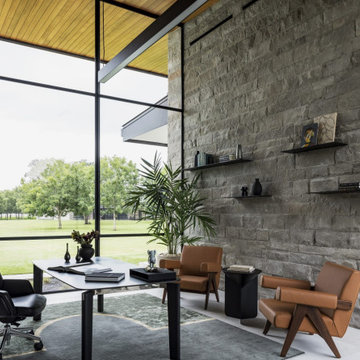
Nestled within 15 acres of breathtaking landscape, the open floor plan of the M Rresidence Project provides a canvas for the artistic pursuits of a family of four. Our responsibility encompassed the thoughtful design of the interior space, entailing comprehensive services in interior architecture and the selection of both hard and soft finishes. Within this creative journey, we artfully incorporated surprising elements and distinctively crafted moments of extraordinary interest. The resulting composition is an epitome of refined elegance, harmoniously blending form and function in a seamless union.

Rolls of Ribbon held by Wall Control tool board shelf assembly with towel rod holder
Источник вдохновения для домашнего уюта: кабинет в стиле модернизм
Источник вдохновения для домашнего уюта: кабинет в стиле модернизм
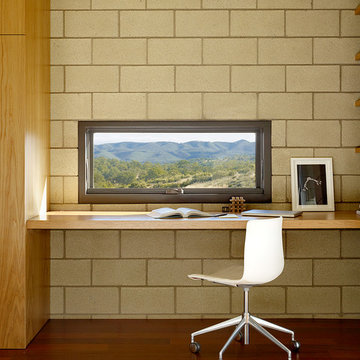
Источник вдохновения для домашнего уюта: кабинет в стиле модернизм с темным паркетным полом и встроенным рабочим столом
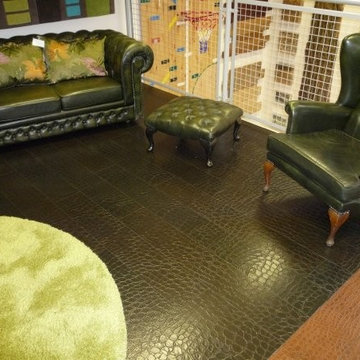
Walk through Glasgow showroom
Свежая идея для дизайна: кабинет в стиле модернизм - отличное фото интерьера
Свежая идея для дизайна: кабинет в стиле модернизм - отличное фото интерьера
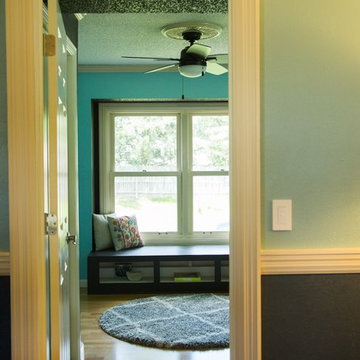
A view into the home office (former dining room) from the new dining room (former living room).
Свежая идея для дизайна: домашняя мастерская среднего размера в стиле модернизм с синими стенами, паркетным полом среднего тона, отдельно стоящим рабочим столом и коричневым полом без камина - отличное фото интерьера
Свежая идея для дизайна: домашняя мастерская среднего размера в стиле модернизм с синими стенами, паркетным полом среднего тона, отдельно стоящим рабочим столом и коричневым полом без камина - отличное фото интерьера
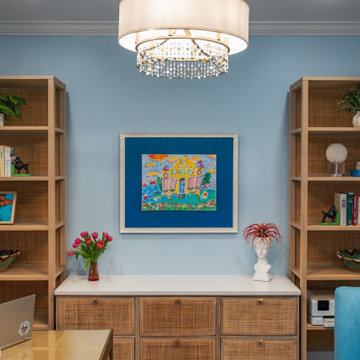
We transformed this Florida home into a modern beach-themed second home with thoughtful designs for entertaining and family time.
This home office seamlessly blends practicality with elegance, offering abundant storage solutions and a striking red velvet chair as its centerpiece. Artful decor and carefully chosen artwork add a touch of personality to this functional workspace.
---Project by Wiles Design Group. Their Cedar Rapids-based design studio serves the entire Midwest, including Iowa City, Dubuque, Davenport, and Waterloo, as well as North Missouri and St. Louis.
For more about Wiles Design Group, see here: https://wilesdesigngroup.com/
To learn more about this project, see here: https://wilesdesigngroup.com/florida-coastal-home-transformation
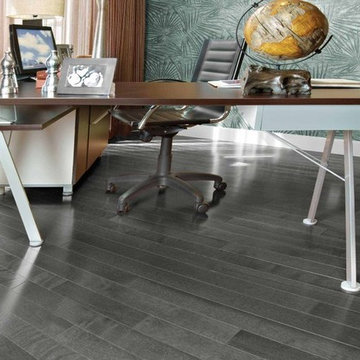
Стильный дизайн: кабинет среднего размера в стиле модернизм с темным паркетным полом, отдельно стоящим рабочим столом, серым полом и зелеными стенами без камина - последний тренд
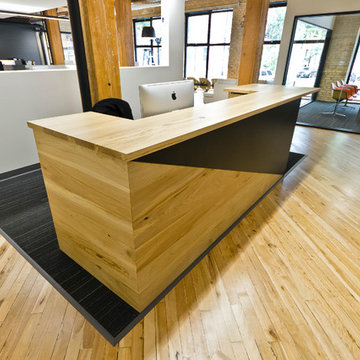
Our design vision for the pieces we designed and built for Prairie Architecture’s new space started with the reception desk.
As the main focal point for their customers and clients when they are greeted we had to design a stately visual piece!
The main feature of the reception desk utilized reclaimed Elm which was specified early on in the project paying homage to Winnipeg’s boulevards.
Part of our overall concept was incorporating angular lines within the designs of the steel work.
The folded steel helped create large flat planes presenting a beautiful contrast to the figured warm character of the Elm.
The use of steel within our designs were to connect to PAI’s existing steel work tables as well as the steel in the heritage building.
Details:
11′-10″ long x 3′ wide with 1-1/2″ solid Elm tops. Main front face and gables cladded in wide lamination Elm veneers on Baltic Birch Ply. Folded raw steel design finished with clear powder coat finish
Photo credits: 2017 © Ray Chan Photo, All Rights Reserved
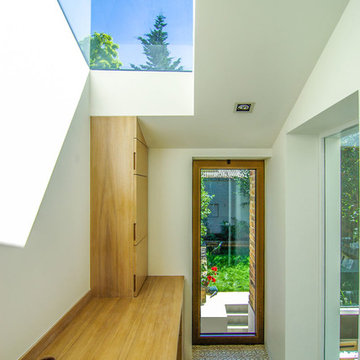
Study room view on to garden
На фото: маленькое рабочее место в стиле модернизм с белыми стенами, полом из керамической плитки и встроенным рабочим столом для на участке и в саду
На фото: маленькое рабочее место в стиле модернизм с белыми стенами, полом из керамической плитки и встроенным рабочим столом для на участке и в саду
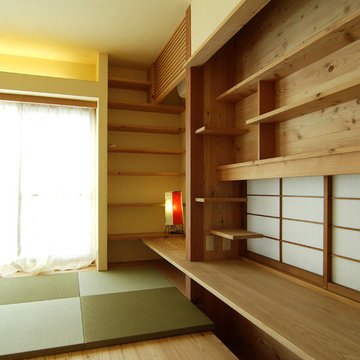
読書スペース兼書斎の無垢カウンターコーナー。 書棚にも猫用のステップをつくって2階に行けるように…。
Пример оригинального дизайна: кабинет в стиле модернизм
Пример оригинального дизайна: кабинет в стиле модернизм
Желтый кабинет в стиле модернизм – фото дизайна интерьера
1
