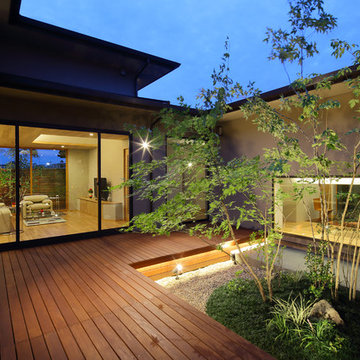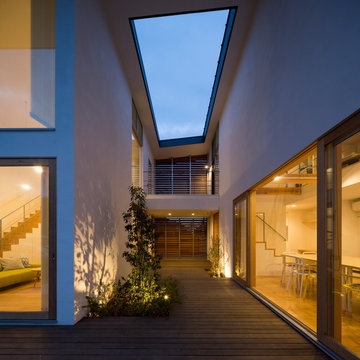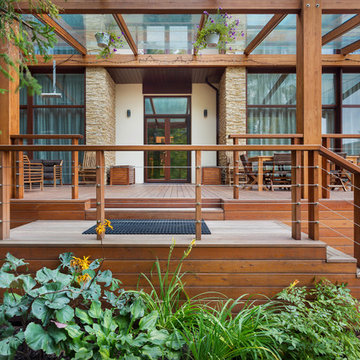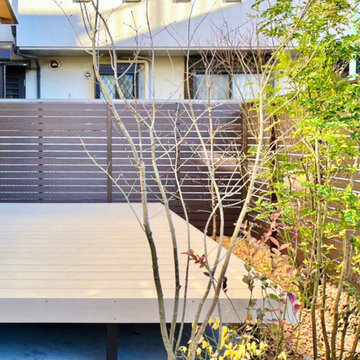Фото: желтая терраса на внутреннем дворе
Сортировать:
Бюджет
Сортировать:Популярное за сегодня
1 - 7 из 7 фото
1 из 3

中庭を通して各部屋が緩やかにつながりますphoto KazushiHirano
На фото: терраса на внутреннем дворе в восточном стиле без защиты от солнца с
На фото: терраса на внутреннем дворе в восточном стиле без защиты от солнца с

中庭、ウッドデッキ、平屋
Источник вдохновения для домашнего уюта: терраса на внутреннем дворе, на первом этаже в восточном стиле без защиты от солнца
Источник вдохновения для домашнего уюта: терраса на внутреннем дворе, на первом этаже в восточном стиле без защиты от солнца

На фото: пергола на террасе среднего размера на внутреннем дворе, на втором этаже в стиле фьюжн с деревянными перилами с

Louisa, San Clemente Coastal Modern Architecture
The brief for this modern coastal home was to create a place where the clients and their children and their families could gather to enjoy all the beauty of living in Southern California. Maximizing the lot was key to unlocking the potential of this property so the decision was made to excavate the entire property to allow natural light and ventilation to circulate through the lower level of the home.
A courtyard with a green wall and olive tree act as the lung for the building as the coastal breeze brings fresh air in and circulates out the old through the courtyard.
The concept for the home was to be living on a deck, so the large expanse of glass doors fold away to allow a seamless connection between the indoor and outdoors and feeling of being out on the deck is felt on the interior. A huge cantilevered beam in the roof allows for corner to completely disappear as the home looks to a beautiful ocean view and Dana Point harbor in the distance. All of the spaces throughout the home have a connection to the outdoors and this creates a light, bright and healthy environment.
Passive design principles were employed to ensure the building is as energy efficient as possible. Solar panels keep the building off the grid and and deep overhangs help in reducing the solar heat gains of the building. Ultimately this home has become a place that the families can all enjoy together as the grand kids create those memories of spending time at the beach.
Images and Video by Aandid Media.

45g Photography
Свежая идея для дизайна: терраса среднего размера на внутреннем дворе в восточном стиле с навесом - отличное фото интерьера
Свежая идея для дизайна: терраса среднего размера на внутреннем дворе в восточном стиле с навесом - отличное фото интерьера

Архитекторы: Дмитрий Глушков, Фёдор Селенин; Фото: Антон Лихтарович
На фото: большая терраса на внутреннем дворе, на первом этаже в средиземноморском стиле с навесом, летней кухней и деревянными перилами
На фото: большая терраса на внутреннем дворе, на первом этаже в средиземноморском стиле с навесом, летней кухней и деревянными перилами

広めのデッキでは、夏にお子様がプール遊びをします。
化粧砂利で残した床では、ご主人がグリルでBBQを。
Свежая идея для дизайна: терраса среднего размера на внутреннем дворе в классическом стиле - отличное фото интерьера
Свежая идея для дизайна: терраса среднего размера на внутреннем дворе в классическом стиле - отличное фото интерьера
Фото: желтая терраса на внутреннем дворе
1