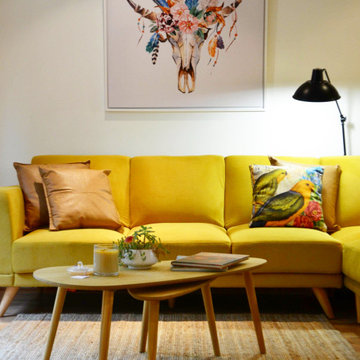Желтая столовая с полом из ламината – фото дизайна интерьера
Сортировать:
Бюджет
Сортировать:Популярное за сегодня
1 - 18 из 18 фото
1 из 3

EL ANTES Y DESPUÉS DE UN SÓTANO EN BRUTO. (Fotografía de Juanan Barros)
Nuestros clientes quieren aprovechar y disfrutar del espacio del sótano de su casa con un programa de necesidades múltiple: hacer una sala de cine, un gimnasio, una zona de cocina, una mesa para jugar en familia, un almacén y una zona de chimenea. Les planteamos un proyecto que convierte una habitación bajo tierra con acabados “en bruto” en un espacio acogedor y con un interiorismo de calidad... para pasar allí largos ratos All Together.
Diseñamos un gran espacio abierto con distintos ambientes aprovechando rincones, graduando la iluminación, bajando y subiendo los techos, o haciendo un banco-espejo entre la pared de armarios de almacenaje, de manera que cada uso y cada lugar tenga su carácter propio sin romper la fluidez espacial.
La combinación de la iluminación indirecta del techo o integrada en el mobiliario hecho a medida, la elección de los materiales con acabados en madera (de Alvic), el papel pintado (de Tres Tintas) y el complemento de color de los sofás (de Belta&Frajumar) hacen que el conjunto merezca esta valoración en Houzz por parte de los clientes: “… El resultado final es magnífico: el sótano se ha transformado en un lugar acogedor y cálido, todo encaja y todo tiene su sitio, teniendo una estética moderna y elegante. Fue un acierto dejar las elecciones de mobiliario, colores, materiales, etc. en sus manos”.
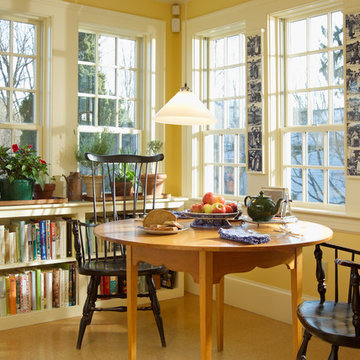
Eating Nook
Источник вдохновения для домашнего уюта: кухня-столовая среднего размера в классическом стиле с желтыми стенами, полом из ламината и бежевым полом без камина
Источник вдохновения для домашнего уюта: кухня-столовая среднего размера в классическом стиле с желтыми стенами, полом из ламината и бежевым полом без камина
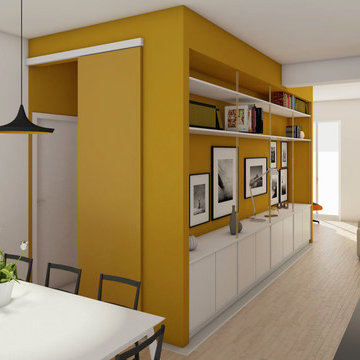
Стильный дизайн: кухня-столовая среднего размера в современном стиле с желтыми стенами, полом из ламината и бежевым полом - последний тренд
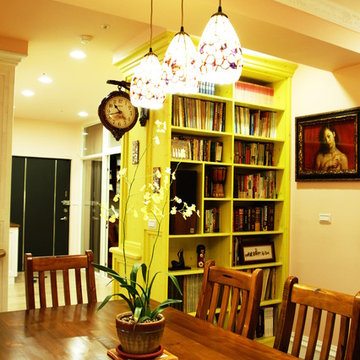
This open area is designed as a multiple functional space as of dinning room and meeting room as well, with 80X150cm2 dinner table, a bar with wooden TV stands, surrounded by closets and bookcases.
Guess how small this area is.....
It's 13m2 only!
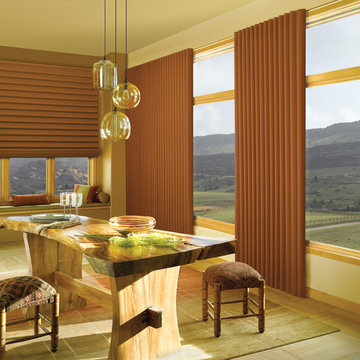
Стильный дизайн: большая столовая в стиле рустика с бежевыми стенами, полом из ламината и бежевым полом - последний тренд
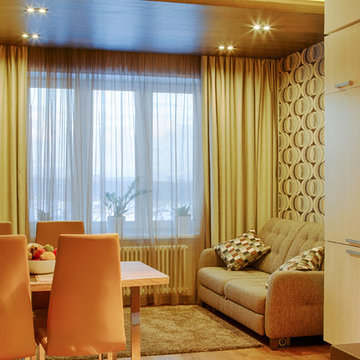
Стильный дизайн: столовая среднего размера в современном стиле с полом из ламината без камина - последний тренд
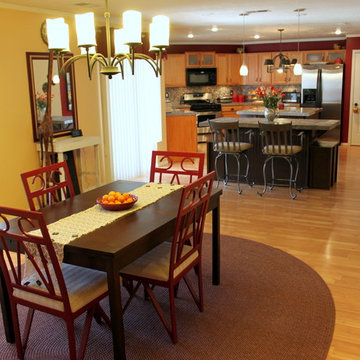
Стильный дизайн: кухня-столовая среднего размера в современном стиле с желтыми стенами, полом из ламината, стандартным камином и фасадом камина из камня - последний тренд
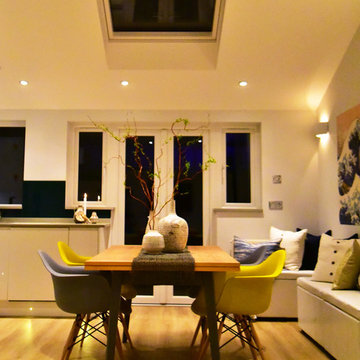
2 dining chair's colour express family members individuality.
Идея дизайна: гостиная-столовая среднего размера в современном стиле с белыми стенами и полом из ламината без камина
Идея дизайна: гостиная-столовая среднего размера в современном стиле с белыми стенами и полом из ламината без камина
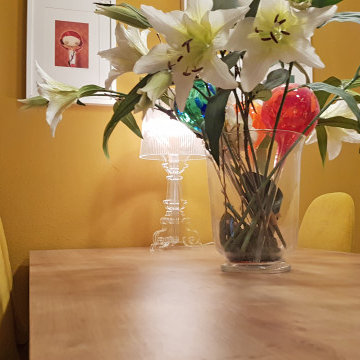
Источник вдохновения для домашнего уюта: отдельная столовая среднего размера в современном стиле с желтыми стенами и полом из ламината без камина
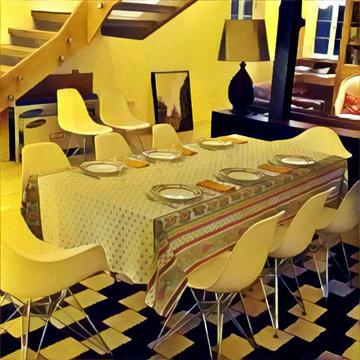
На фото: кухня-столовая среднего размера с белыми стенами, полом из ламината и черным полом
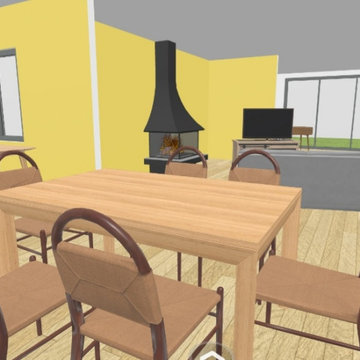
Свежая идея для дизайна: большая столовая в стиле кантри с полом из ламината, стандартным камином, фасадом камина из кирпича, бежевым полом и деревянным потолком - отличное фото интерьера
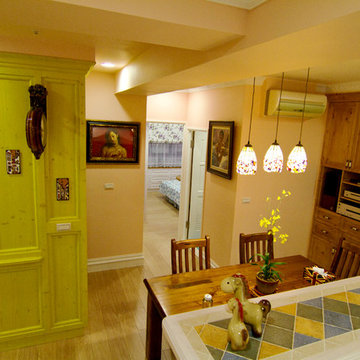
This open area is designed as a multiple functional space as of dinning room and meeting room as well, with 80X150cm2 dinner table, a bar with wooden TV stands, surrounded by closets and bookcases.
Guess how small this area is.....
It's 13m2 only!
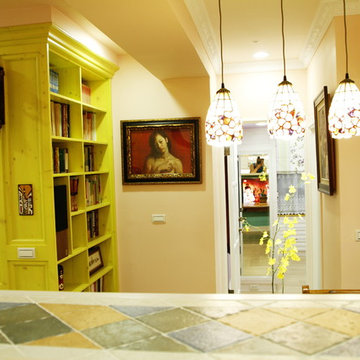
This open area is designed as a multiple functional space as of dinning room and meeting room as well, with 80X150cm2 dinner table, a bar with wooden TV stands, surrounded by closets and bookcases.
Guess how small this area is.....
It's 13m2 only!
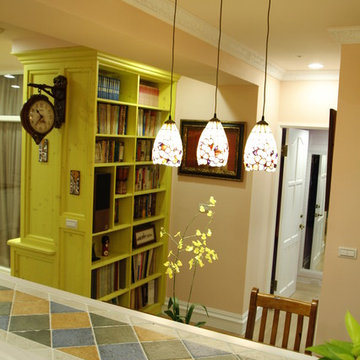
This open area is designed as a multiple functional space as of dinning room and meeting room as well, with 80X150cm2 dinner table, a bar with wooden TV stands, surrounded by closets and bookcases.
Guess how small this area is.....
It's 13m2 only!
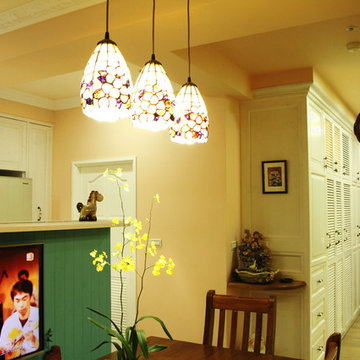
This open area is designed as a multiple functional space as of dinning room and meeting room as well, with 80X150cm2 dinner table, a bar with wooden TV stands, surrounded by closets and bookcases.
Guess how small this area is.....
It's 13m2 only!
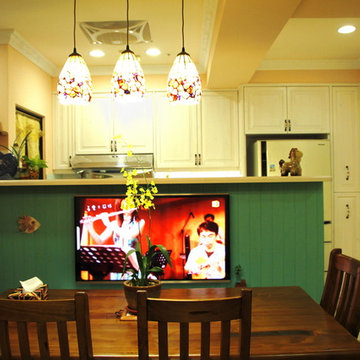
This open area is designed as a multiple functional space as of dinning room and meeting room as well, with 80X150cm2 dinner table, a bar with wooden TV stands, surrounded by closets and bookcases.
Guess how small this area is.....
It's 13m2 only!
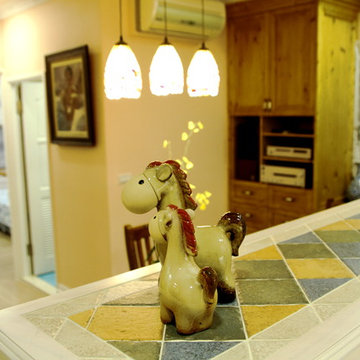
This open area is designed as a multiple functional space as of dinning room and meeting room as well, with 80X150cm2 dinner table, a bar with wooden TV stands, surrounded by closets and bookcases.
Guess how small this area is.....
It's 13m2 only!
Желтая столовая с полом из ламината – фото дизайна интерьера
1
