Желтая кухня с фартуком из керамической плитки – фото дизайна интерьера
Сортировать:
Бюджет
Сортировать:Популярное за сегодня
41 - 60 из 964 фото
1 из 3

My favorite farmhouse kitchen.. :)
На фото: угловая кухня среднего размера в стиле кантри с с полувстраиваемой мойкой (с передним бортиком), техникой из нержавеющей стали, фасадами в стиле шейкер, деревянной столешницей, белыми фасадами, белым фартуком, фартуком из керамической плитки, паркетным полом среднего тона и островом с
На фото: угловая кухня среднего размера в стиле кантри с с полувстраиваемой мойкой (с передним бортиком), техникой из нержавеющей стали, фасадами в стиле шейкер, деревянной столешницей, белыми фасадами, белым фартуком, фартуком из керамической плитки, паркетным полом среднего тона и островом с

This kitchen and breakfast room was inspired by the owners' Scandinavian heritage, as well as by a café they love in Europe. Bookshelves in the kitchen and breakfast room make for easy lingering over a snack and a book. The Heath Ceramics tile backsplash also subtly celebrates the author owner and her love of literature: the tile pattern echoes the spines of books on a bookshelf...All photos by Laurie Black.
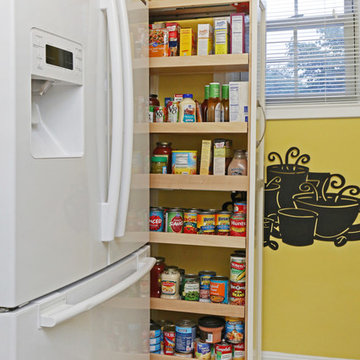
Barry Westerman
Идея дизайна: маленькая отдельная, параллельная кухня в стиле неоклассика (современная классика) с двойной мойкой, фасадами с утопленной филенкой, белыми фасадами, столешницей из акрилового камня, белым фартуком, фартуком из керамической плитки, техникой из нержавеющей стали, полом из винила, серым полом и белой столешницей без острова для на участке и в саду
Идея дизайна: маленькая отдельная, параллельная кухня в стиле неоклассика (современная классика) с двойной мойкой, фасадами с утопленной филенкой, белыми фасадами, столешницей из акрилового камня, белым фартуком, фартуком из керамической плитки, техникой из нержавеющей стали, полом из винила, серым полом и белой столешницей без острова для на участке и в саду

photo credit: Haris Kenjar
Urban Electric lighting.
Rejuvenation hardware.
Viking range.
honed caesarstone countertops
6x6 irregular edge ceramic tile
vintage Moroccan rug

A wide shot, showing just how much storage is gained with a pull out pantry. Items are covered and out of the way, but easily accessible from both sides of the cabinet. Fewer lost cans!
Photos by Aaron Ziltener

Jonathan Salmon, the designer, raised the wall between the laundry room and kitchen, creating an open floor plan with ample space on three walls for cabinets and appliances. He widened the entry to the dining room to improve sightlines and flow. Rebuilding a glass block exterior wall made way for rep production Windows and a focal point cooking station A custom-built island provides storage, breakfast bar seating, and surface for food prep and buffet service. The fittings finishes and fixtures are in tune with the homes 1907. architecture, including soapstone counter tops and custom painted schoolhouse lighting. It's the yellow painted shaker style cabinets that steal the show, offering a colorful take on the vintage inspired design and a welcoming setting for everyday get to gathers..
Pradhan Studios Photography
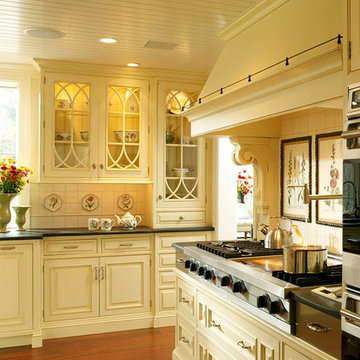
Simone Photography
На фото: отдельная, угловая кухня в классическом стиле с врезной мойкой, фасадами с декоративным кантом, желтыми фасадами, столешницей из талькохлорита, желтым фартуком, фартуком из керамической плитки, техникой из нержавеющей стали, паркетным полом среднего тона и островом с
На фото: отдельная, угловая кухня в классическом стиле с врезной мойкой, фасадами с декоративным кантом, желтыми фасадами, столешницей из талькохлорита, желтым фартуком, фартуком из керамической плитки, техникой из нержавеющей стали, паркетным полом среднего тона и островом с
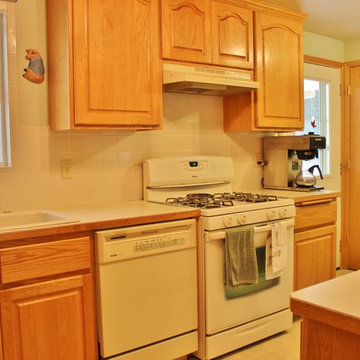
Michael Shkurat
Стильный дизайн: маленькая отдельная, угловая кухня в стиле кантри с двойной мойкой, светлыми деревянными фасадами, деревянной столешницей, белым фартуком, фартуком из керамической плитки, белой техникой и полом из винила без острова для на участке и в саду - последний тренд
Стильный дизайн: маленькая отдельная, угловая кухня в стиле кантри с двойной мойкой, светлыми деревянными фасадами, деревянной столешницей, белым фартуком, фартуком из керамической плитки, белой техникой и полом из винила без острова для на участке и в саду - последний тренд

The natural wood floors beautifully accent the design of this gorgeous gourmet kitchen, complete with vaulted ceilings, brass lighting and a dark wood island.
Photo Credit: Shane Organ Photography

Warm tones combine with detailed wood floors and finished carpentry to make this kitchen an inviting place for family and guests.
Construction By
Spinnaker Development
428 32nd St
Newport Beach, CA. 92663
Phone: 949-544-5801
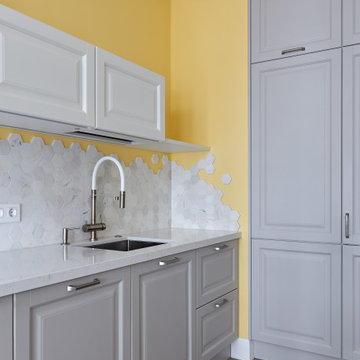
Идея дизайна: большая угловая, серо-белая кухня в стиле неоклассика (современная классика) с обеденным столом, врезной мойкой, фасадами с выступающей филенкой, серыми фасадами, столешницей из кварцевого агломерата, белым фартуком, фартуком из керамической плитки, белой техникой, полом из винила, серым полом, белой столешницей, многоуровневым потолком и акцентной стеной без острова
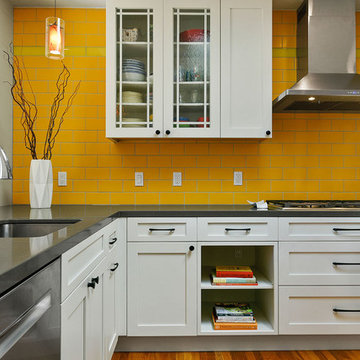
Our design team rose to the occasion, making the yellow backsplash tile the true star of the show while the grey quartz counter tops and classic white shaker cabinets kept the space feeling contemporary and fresh.
Incorporation of the original skylight, the vaulted ceiling, and full light glass patio doors add a sense of spaciousness and connection to the outdoors that had been lacking in the original space.
Open Homes Photography, Inc.
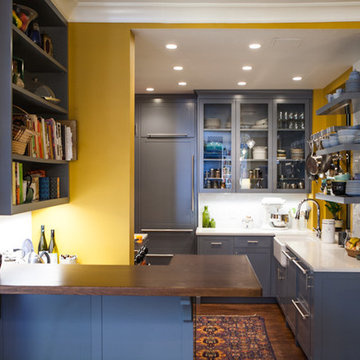
Denison Lourenco
Идея дизайна: маленькая п-образная кухня-гостиная в стиле фьюжн с с полувстраиваемой мойкой (с передним бортиком), фасадами в стиле шейкер, серыми фасадами, столешницей из кварцевого агломерата, белым фартуком, фартуком из керамической плитки, темным паркетным полом и полуостровом для на участке и в саду
Идея дизайна: маленькая п-образная кухня-гостиная в стиле фьюжн с с полувстраиваемой мойкой (с передним бортиком), фасадами в стиле шейкер, серыми фасадами, столешницей из кварцевого агломерата, белым фартуком, фартуком из керамической плитки, темным паркетным полом и полуостровом для на участке и в саду
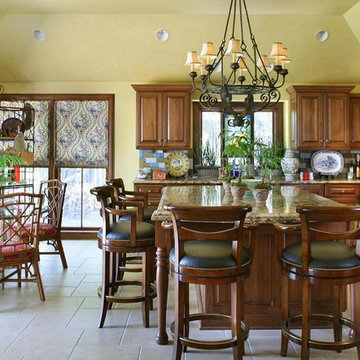
Bob Greenspan
На фото: угловая кухня среднего размера в классическом стиле с обеденным столом, фасадами с выступающей филенкой, темными деревянными фасадами, гранитной столешницей, разноцветным фартуком, фартуком из керамической плитки, техникой под мебельный фасад, полом из травертина и островом
На фото: угловая кухня среднего размера в классическом стиле с обеденным столом, фасадами с выступающей филенкой, темными деревянными фасадами, гранитной столешницей, разноцветным фартуком, фартуком из керамической плитки, техникой под мебельный фасад, полом из травертина и островом

На фото: п-образная кухня среднего размера в современном стиле с накладной мойкой, плоскими фасадами, желтыми фасадами, деревянной столешницей, белым фартуком, фартуком из керамической плитки, зеленым полом и бежевой столешницей без острова
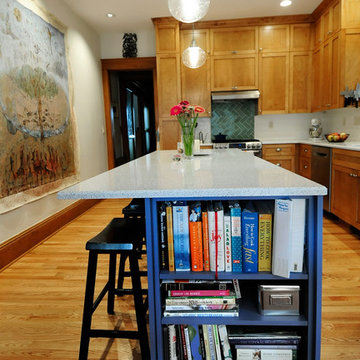
Bob Geifer Photography
На фото: большая угловая кухня в классическом стиле с обеденным столом, врезной мойкой, фасадами в стиле шейкер, фасадами цвета дерева среднего тона, столешницей из кварцевого агломерата, белым фартуком, фартуком из керамической плитки, техникой из нержавеющей стали, паркетным полом среднего тона и островом
На фото: большая угловая кухня в классическом стиле с обеденным столом, врезной мойкой, фасадами в стиле шейкер, фасадами цвета дерева среднего тона, столешницей из кварцевого агломерата, белым фартуком, фартуком из керамической плитки, техникой из нержавеющей стали, паркетным полом среднего тона и островом
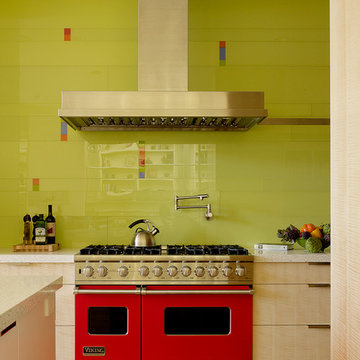
Matthew Millman
Источник вдохновения для домашнего уюта: большая параллельная кухня в стиле модернизм с обеденным столом, врезной мойкой, плоскими фасадами, светлыми деревянными фасадами, столешницей терраццо, зеленым фартуком, фартуком из керамической плитки, техникой из нержавеющей стали, светлым паркетным полом и островом
Источник вдохновения для домашнего уюта: большая параллельная кухня в стиле модернизм с обеденным столом, врезной мойкой, плоскими фасадами, светлыми деревянными фасадами, столешницей терраццо, зеленым фартуком, фартуком из керамической плитки, техникой из нержавеющей стали, светлым паркетным полом и островом

When a client tells us they’re a mid-century collector and long for a kitchen design unlike any other we are only too happy to oblige. This kitchen is saturated in mid-century charm and its custom features make it difficult to pin-point our favorite aspect!
Cabinetry
We had the pleasure of partnering with one of our favorite Denver cabinet shops to make our walnut dreams come true! We were able to include a multitude of custom features in this kitchen including frosted glass doors in the island, open cubbies, a hidden cutting board, and great interior cabinet storage. But what really catapults these kitchen cabinets to the next level is the eye-popping angled wall cabinets with sliding doors, a true throwback to the magic of the mid-century kitchen. Streamline brushed brass cabinetry pulls provided the perfect lux accent against the handsome walnut finish of the slab cabinetry doors.
Tile
Amidst all the warm clean lines of this mid-century kitchen we wanted to add a splash of color and pattern, and a funky backsplash tile did the trick! We utilized a handmade yellow picket tile with a high variation to give us a bit of depth; and incorporated randomly placed white accent tiles for added interest and to compliment the white sliding doors of the angled cabinets, helping to bring all the materials together.
Counter
We utilized a quartz along the counter tops that merged lighter tones with the warm tones of the cabinetry. The custom integrated drain board (in a starburst pattern of course) means they won’t have to clutter their island with a large drying rack. As an added bonus, the cooktop is recessed into the counter, to create an installation flush with the counter surface.
Stair Rail
Not wanting to miss an opportunity to add a touch of geometric fun to this home, we designed a custom steel handrail. The zig-zag design plays well with the angles of the picket tiles and the black finish ties in beautifully with the black metal accents in the kitchen.
Lighting
We removed the original florescent light box from this kitchen and replaced it with clean recessed lights with accents of recessed undercabinet lighting and a terrifically vintage fixture over the island that pulls together the black and brushed brass metal finishes throughout the space.
This kitchen has transformed into a strikingly unique space creating the perfect home for our client’s mid-century treasures.
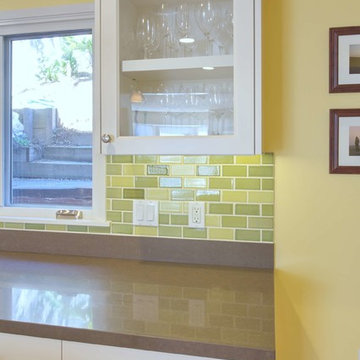
Photos by Sundeep Grewal
На фото: большая угловая кухня в современном стиле с обеденным столом, врезной мойкой, плоскими фасадами, белыми фасадами, столешницей из кварцевого агломерата, зеленым фартуком, фартуком из керамической плитки, техникой из нержавеющей стали, светлым паркетным полом, островом и бежевым полом
На фото: большая угловая кухня в современном стиле с обеденным столом, врезной мойкой, плоскими фасадами, белыми фасадами, столешницей из кварцевого агломерата, зеленым фартуком, фартуком из керамической плитки, техникой из нержавеющей стали, светлым паркетным полом, островом и бежевым полом
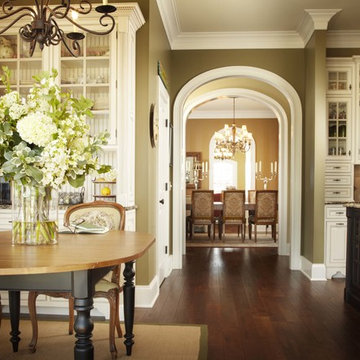
www.bradrankin.com
Стильный дизайн: п-образная кухня среднего размера в классическом стиле с обеденным столом, двойной мойкой, белыми фасадами, столешницей из ламината, бежевым фартуком, фартуком из керамической плитки, техникой из нержавеющей стали, паркетным полом среднего тона, двумя и более островами, коричневым полом и фасадами с утопленной филенкой - последний тренд
Стильный дизайн: п-образная кухня среднего размера в классическом стиле с обеденным столом, двойной мойкой, белыми фасадами, столешницей из ламината, бежевым фартуком, фартуком из керамической плитки, техникой из нержавеющей стали, паркетным полом среднего тона, двумя и более островами, коричневым полом и фасадами с утопленной филенкой - последний тренд
Желтая кухня с фартуком из керамической плитки – фото дизайна интерьера
3