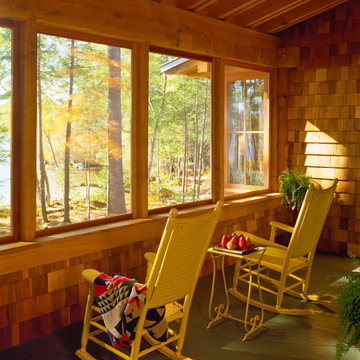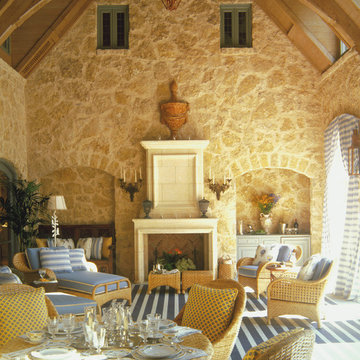Фото: желтая, древесного цвета веранда
Сортировать:
Бюджет
Сортировать:Популярное за сегодня
1 - 20 из 1 994 фото
1 из 3
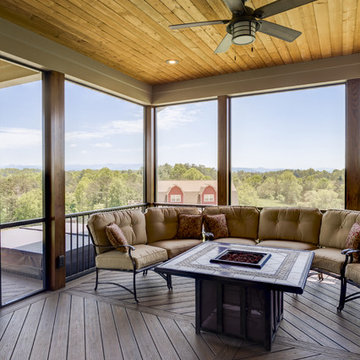
This stately house plan has classic wood detailing and deep eaves. An arched entryway mimics the clerestory above it, while gables and dormers create architectural interest in this house plan. The interior boasts three fireplaces- one within a screened porch, and decorative ceilings, exposed beams, a wet bar, and columns add to the custom-styled features.

Идея дизайна: большая веранда на заднем дворе в классическом стиле с крыльцом с защитной сеткой и навесом

Barry Fitzgerald
Идея дизайна: веранда среднего размера в классическом стиле с настилом и навесом
Идея дизайна: веранда среднего размера в классическом стиле с настилом и навесом

Источник вдохновения для домашнего уюта: веранда среднего размера на переднем дворе в средиземноморском стиле с покрытием из бетонных плит

When Cummings Architects first met with the owners of this understated country farmhouse, the building’s layout and design was an incoherent jumble. The original bones of the building were almost unrecognizable. All of the original windows, doors, flooring, and trims – even the country kitchen – had been removed. Mathew and his team began a thorough design discovery process to find the design solution that would enable them to breathe life back into the old farmhouse in a way that acknowledged the building’s venerable history while also providing for a modern living by a growing family.
The redesign included the addition of a new eat-in kitchen, bedrooms, bathrooms, wrap around porch, and stone fireplaces. To begin the transforming restoration, the team designed a generous, twenty-four square foot kitchen addition with custom, farmers-style cabinetry and timber framing. The team walked the homeowners through each detail the cabinetry layout, materials, and finishes. Salvaged materials were used and authentic craftsmanship lent a sense of place and history to the fabric of the space.
The new master suite included a cathedral ceiling showcasing beautifully worn salvaged timbers. The team continued with the farm theme, using sliding barn doors to separate the custom-designed master bath and closet. The new second-floor hallway features a bold, red floor while new transoms in each bedroom let in plenty of light. A summer stair, detailed and crafted with authentic details, was added for additional access and charm.
Finally, a welcoming farmer’s porch wraps around the side entry, connecting to the rear yard via a gracefully engineered grade. This large outdoor space provides seating for large groups of people to visit and dine next to the beautiful outdoor landscape and the new exterior stone fireplace.
Though it had temporarily lost its identity, with the help of the team at Cummings Architects, this lovely farmhouse has regained not only its former charm but also a new life through beautifully integrated modern features designed for today’s family.
Photo by Eric Roth
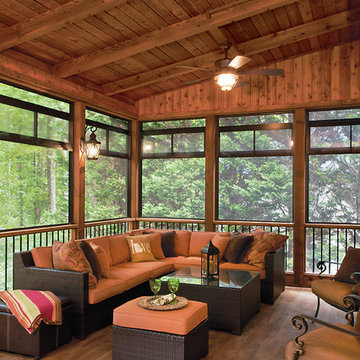
© 2014 Jan Stittleburg for Atlanta Decking & Fence.
Источник вдохновения для домашнего уюта: большая веранда на заднем дворе в стиле неоклассика (современная классика) с крыльцом с защитной сеткой, настилом и навесом
Источник вдохновения для домашнего уюта: большая веранда на заднем дворе в стиле неоклассика (современная классика) с крыльцом с защитной сеткой, настилом и навесом
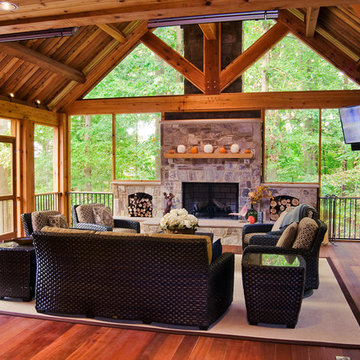
This generous screened porch has become a 3-season everything-room for the homeowners.
Scott Braman Photography
Источник вдохновения для домашнего уюта: веранда в стиле рустика
Источник вдохновения для домашнего уюта: веранда в стиле рустика
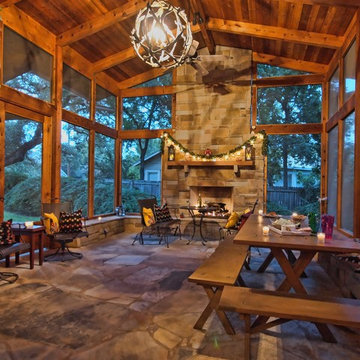
New screened porch added to old Austin home. Outdoor gas fireplace.
Свежая идея для дизайна: веранда среднего размера на боковом дворе в стиле рустика с местом для костра, покрытием из каменной брусчатки и навесом - отличное фото интерьера
Свежая идея для дизайна: веранда среднего размера на боковом дворе в стиле рустика с местом для костра, покрытием из каменной брусчатки и навесом - отличное фото интерьера

LAIR Architectural + Interior Photography
Стильный дизайн: веранда в стиле рустика с настилом и навесом - последний тренд
Стильный дизайн: веранда в стиле рустика с настилом и навесом - последний тренд
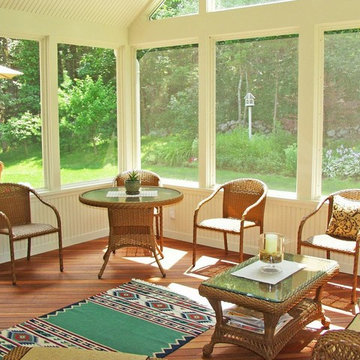
The design of this three season room is light and airy.
Photos by Archadeck of Suburban Boston
На фото: веранда в классическом стиле
На фото: веранда в классическом стиле
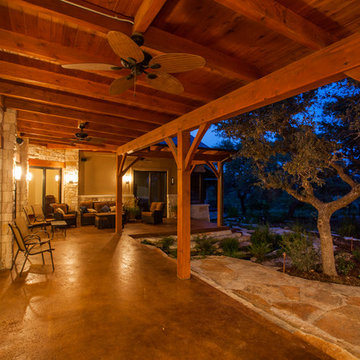
Texas Timber Frames
Стильный дизайн: большая веранда на заднем дворе в классическом стиле с навесом - последний тренд
Стильный дизайн: большая веранда на заднем дворе в классическом стиле с навесом - последний тренд
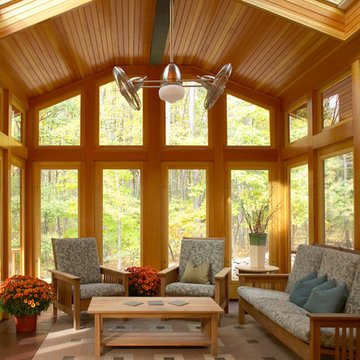
Jeffrey Dodge Rogers Photography
Идея дизайна: большая веранда в стиле кантри с настилом, навесом и защитой от солнца
Идея дизайна: большая веранда в стиле кантри с настилом, навесом и защитой от солнца
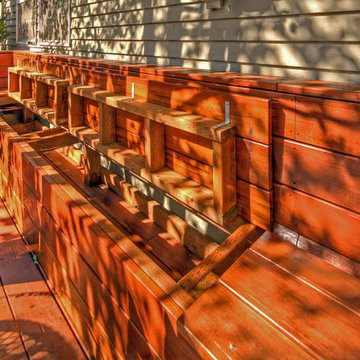
Bamboo water feature, brick patio, fire pit, Japanese garden, Japanese Tea Hut, Japanese water feature, lattice, metal roof, outdoor bench, outdoor dining, fire pit, tree grows up through deck, firepit stools, paver patio, privacy screens, trellis, hardscape patio, Tigerwood Deck, wood beam, wood deck, privacy screens, bubbler water feature, paver walkway
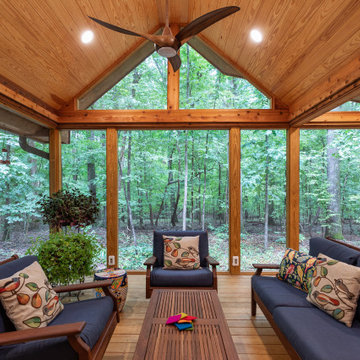
This mountain retreat-inspired porch is actually located in the heart of Raleigh NC. Designed with the existing house style and the wooded lot in mind, it is large and spacious, with plenty of room for family and friends.

Renovated outdoor patio with new flooring, furnishings upholstery, pass through window, and skylight. Design by Petrie Point Interior Design.
Lorin Klaris Photography
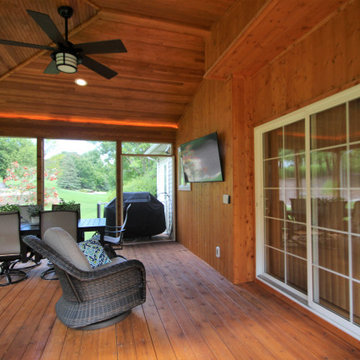
Пример оригинального дизайна: большая веранда на заднем дворе в стиле рустика с крыльцом с защитной сеткой, настилом и навесом

Источник вдохновения для домашнего уюта: веранда на заднем дворе в стиле неоклассика (современная классика) с покрытием из каменной брусчатки, навесом и зоной барбекю
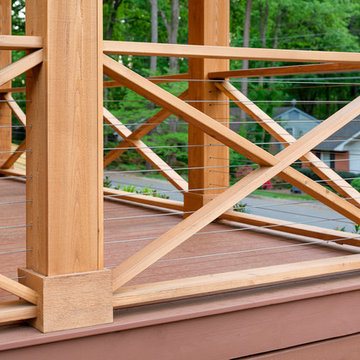
Свежая идея для дизайна: веранда на переднем дворе в стиле кантри - отличное фото интерьера
Фото: желтая, древесного цвета веранда
1
