Зеленый туалет с плоскими фасадами – фото дизайна интерьера
Сортировать:
Бюджет
Сортировать:Популярное за сегодня
1 - 20 из 141 фото
1 из 3

Powder room with a twist. This cozy powder room was completely transformed form top to bottom. Introducing playful patterns with tile and wallpaper. This picture shows the green vanity, circular mirror, pendant lighting, tile flooring, along with brass accents and hardware. Boston, MA.

Timeless Palm Springs glamour meets modern in Pulp Design Studios' bathroom design created for the DXV Design Panel 2016. The design is one of four created by an elite group of celebrated designers for DXV's national ad campaign. Faced with the challenge of creating a beautiful space from nothing but an empty stage, Beth and Carolina paired mid-century touches with bursts of colors and organic patterns. The result is glamorous with touches of quirky fun -- the definition of splendid living.

940sf interior and exterior remodel of the rear unit of a duplex. By reorganizing on-site parking and re-positioning openings a greater sense of privacy was created for both units. In addition it provided a new entryway for the rear unit. A modified first floor layout improves natural daylight and connections to new outdoor patios.
(c) Eric Staudenmaier
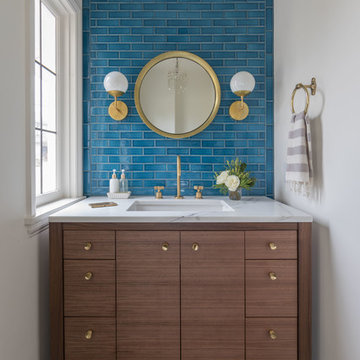
Свежая идея для дизайна: туалет в стиле неоклассика (современная классика) с плоскими фасадами, синей плиткой, белыми стенами, врезной раковиной, черным полом, белой столешницей и акцентной стеной - отличное фото интерьера

Timeless Palm Springs glamour meets modern in Pulp Design Studios' bathroom design created for the DXV Design Panel 2016. The design is one of four created by an elite group of celebrated designers for DXV's national ad campaign. Faced with the challenge of creating a beautiful space from nothing but an empty stage, Beth and Carolina paired mid-century touches with bursts of colors and organic patterns. The result is glamorous with touches of quirky fun -- the definition of splendid living.

Our Edison Project makes the most out of the living and kitchen area. Plenty of versatile seating options for large family gatherings and revitalizing the existing gas fireplace with marble and a large mantles creates a more contemporary space.
A dark green powder room paired with fun pictures will really stand out to guests.
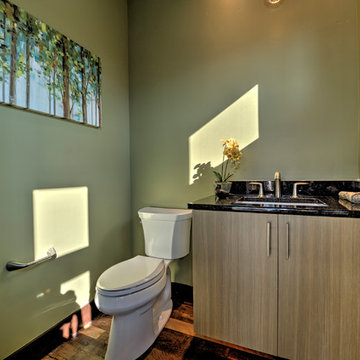
Architect – O’Bryan Partnership, Inc.
Interior Designer – Egolf Interiors, Inc.
Kitchen Designer – Kitchenscapes, Inc.
Landscape – Ceres Landcare
Photography – Studio Kiva Photography - Katie Girtman

This custom home is derived from Chinese symbolism. The color red symbolizes luck, happiness and joy in the Chinese culture. The number 8 is the most prosperous number in Chinese culture. A custom 8 branch tree is showcased on an island in the pool and a red wall serves as the background for this piece of art. The home was designed in a L-shape to take advantage of the lake view from all areas of the home. The open floor plan features indoor/outdoor living with a generous lanai, three balconies and sliding glass walls that transform the home into a single indoor/outdoor space.
An ARDA for Custom Home Design goes to
Phil Kean Design Group
Designer: Phil Kean Design Group
From: Winter Park, Florida
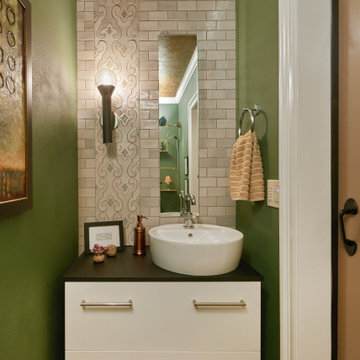
Стильный дизайн: маленький туалет в стиле фьюжн с плоскими фасадами, белыми фасадами, зеленой плиткой, керамической плиткой, зелеными стенами, столешницей из гранита, черной столешницей и подвесной тумбой для на участке и в саду - последний тренд
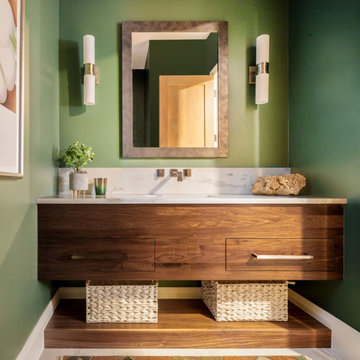
Стильный дизайн: туалет среднего размера в стиле неоклассика (современная классика) с плоскими фасадами, зелеными стенами, полом из керамогранита, мраморной столешницей, белой столешницей, темными деревянными фасадами, врезной раковиной, серым полом и подвесной тумбой - последний тренд
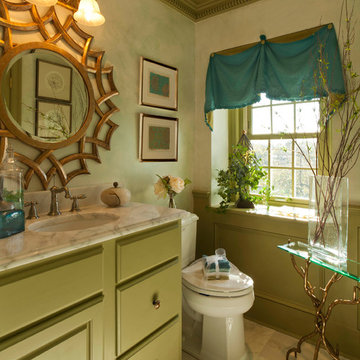
Sheryl McLean, Allied ASID
Источник вдохновения для домашнего уюта: туалет среднего размера в классическом стиле с зелеными фасадами, мраморной столешницей, плоскими фасадами, бежевыми стенами, раздельным унитазом и врезной раковиной
Источник вдохновения для домашнего уюта: туалет среднего размера в классическом стиле с зелеными фасадами, мраморной столешницей, плоскими фасадами, бежевыми стенами, раздельным унитазом и врезной раковиной
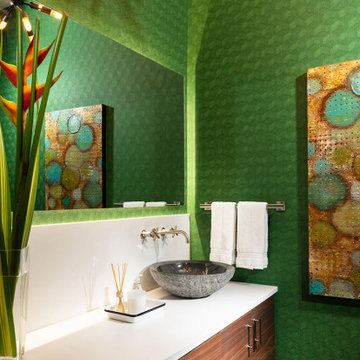
Свежая идея для дизайна: туалет среднего размера в стиле модернизм с плоскими фасадами, фасадами цвета дерева среднего тона, зелеными стенами, полом из керамогранита, настольной раковиной, столешницей из кварцита, серым полом, белой столешницей, подвесной тумбой и обоями на стенах - отличное фото интерьера
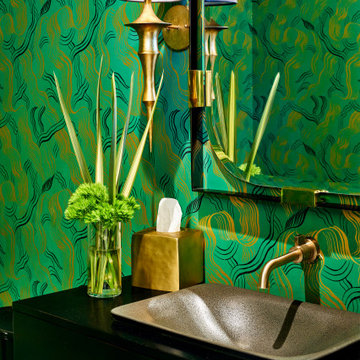
Photo by Matthew Niemann Photography
Идея дизайна: туалет в современном стиле с плоскими фасадами, черными фасадами, разноцветными стенами, настольной раковиной, черной столешницей и обоями на стенах
Идея дизайна: туалет в современном стиле с плоскими фасадами, черными фасадами, разноцветными стенами, настольной раковиной, черной столешницей и обоями на стенах
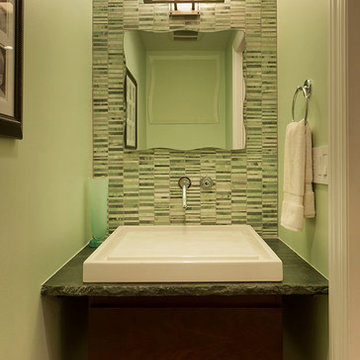
Свежая идея для дизайна: туалет в стиле неоклассика (современная классика) с настольной раковиной, плоскими фасадами, темными деревянными фасадами и зеленой плиткой - отличное фото интерьера

The transformation of this high-rise condo in the heart of San Francisco was literally from floor to ceiling. Studio Becker custom built everything from the bed and shoji screens to the interior doors and wall paneling...and of course the kitchen, baths and wardrobes!
It’s all Studio Becker in this master bedroom - teak light boxes line the ceiling, shoji sliding doors conceal the walk-in closet and house the flat screen TV. A custom teak bed with a headboard and storage drawers below transition into full-height night stands with mirrored fronts (with lots of storage inside) and interior up-lit shelving with a light valance above. A window seat that provides additional storage and a lounging area finishes out the room.
Teak wall paneling with a concealed touchless coat closet, interior shoji doors and a desk niche with an inset leather writing surface and cord catcher are just a few more of the customized features built for this condo.
This Collection M kitchen, in Manhattan, high gloss walnut burl and Rimini stainless steel, is packed full of fun features, including an eating table that hydraulically lifts from table height to bar height for parties, an in-counter appliance garage in a concealed elevation system and Studio Becker’s electric Smart drawer with custom inserts for sushi service, fine bone china and stemware.
Combinations of teak and black lacquer with custom vanity designs give these bathrooms the Asian flare the homeowner’s were looking for.
This project has been featured on HGTV's Million Dollar Rooms
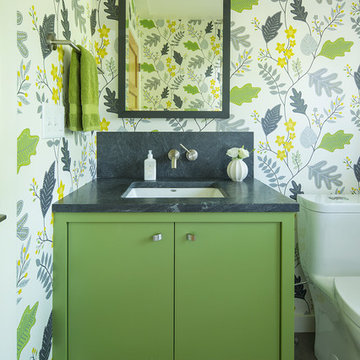
Troy Thies Photography
Стильный дизайн: туалет в стиле неоклассика (современная классика) с плоскими фасадами, зелеными фасадами, разноцветными стенами, врезной раковиной и серым полом - последний тренд
Стильный дизайн: туалет в стиле неоклассика (современная классика) с плоскими фасадами, зелеными фасадами, разноцветными стенами, врезной раковиной и серым полом - последний тренд
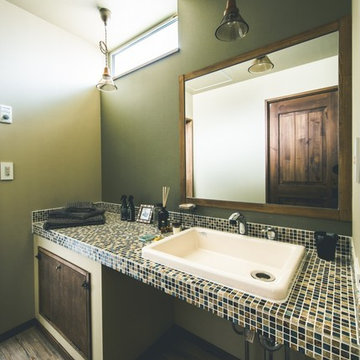
На фото: туалет в стиле кантри с плоскими фасадами, фасадами цвета дерева среднего тона, зелеными стенами, паркетным полом среднего тона, накладной раковиной, столешницей из плитки и коричневым полом с
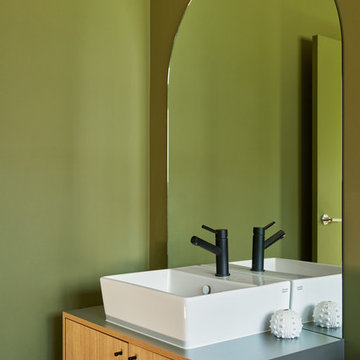
Источник вдохновения для домашнего уюта: туалет в современном стиле с плоскими фасадами, светлыми деревянными фасадами, зелеными стенами, настольной раковиной и синей столешницей
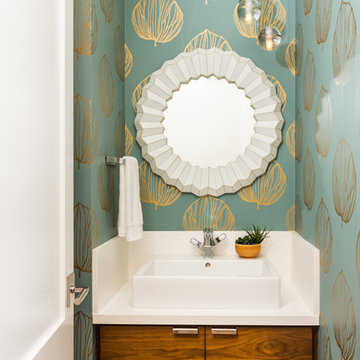
На фото: туалет в современном стиле с плоскими фасадами, фасадами цвета дерева среднего тона, синими стенами, настольной раковиной, коричневым полом и белой столешницей
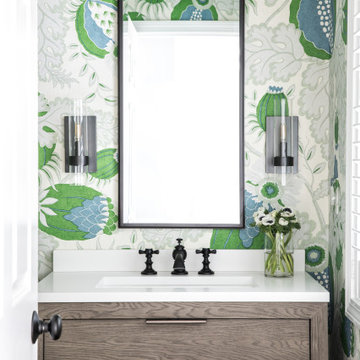
На фото: туалет в стиле неоклассика (современная классика) с плоскими фасадами, серыми фасадами, разноцветными стенами, врезной раковиной и белой столешницей с
Зеленый туалет с плоскими фасадами – фото дизайна интерьера
1