Зеленый кабинет с зелеными стенами – фото дизайна интерьера
Сортировать:
Бюджет
Сортировать:Популярное за сегодня
1 - 20 из 400 фото
1 из 3

Warm and inviting this new construction home, by New Orleans Architect Al Jones, and interior design by Bradshaw Designs, lives as if it's been there for decades. Charming details provide a rich patina. The old Chicago brick walls, the white slurried brick walls, old ceiling beams, and deep green paint colors, all add up to a house filled with comfort and charm for this dear family.
Lead Designer: Crystal Romero; Designer: Morgan McCabe; Photographer: Stephen Karlisch; Photo Stylist: Melanie McKinley.

Architecture intérieure d'un appartement situé au dernier étage d'un bâtiment neuf dans un quartier résidentiel. Le Studio Catoir a créé un espace élégant et représentatif avec un soin tout particulier porté aux choix des différents matériaux naturels, marbre, bois, onyx et à leur mise en oeuvre par des artisans chevronnés italiens. La cuisine ouverte avec son étagère monumentale en marbre et son ilôt en miroir sont les pièces centrales autour desquelles s'articulent l'espace de vie. La lumière, la fluidité des espaces, les grandes ouvertures vers la terrasse, les jeux de reflets et les couleurs délicates donnent vie à un intérieur sensoriel, aérien et serein.

This property was transformed from an 1870s YMCA summer camp into an eclectic family home, built to last for generations. Space was made for a growing family by excavating the slope beneath and raising the ceilings above. Every new detail was made to look vintage, retaining the core essence of the site, while state of the art whole house systems ensure that it functions like 21st century home.
This home was featured on the cover of ELLE Décor Magazine in April 2016.
G.P. Schafer, Architect
Rita Konig, Interior Designer
Chambers & Chambers, Local Architect
Frederika Moller, Landscape Architect
Eric Piasecki, Photographer
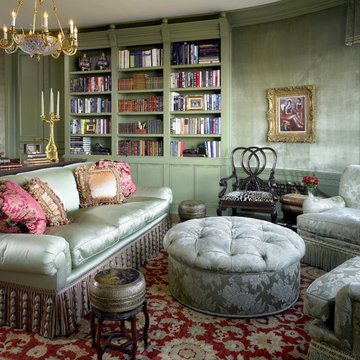
A rich look is played out in lush fabrics in the inviting library which has built in bookcases on either side and an Agra rug from the early 20th Century.
Photography by Tony Soluri
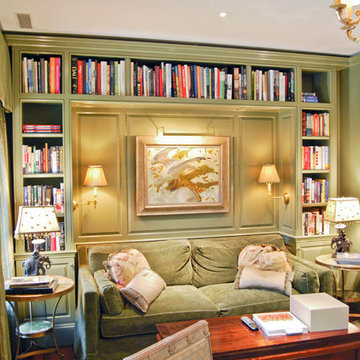
The small green library provides a cozy, homey space to read and relax.
Идея дизайна: домашняя библиотека среднего размера в классическом стиле с зелеными стенами, паркетным полом среднего тона и коричневым полом без камина
Идея дизайна: домашняя библиотека среднего размера в классическом стиле с зелеными стенами, паркетным полом среднего тона и коричневым полом без камина
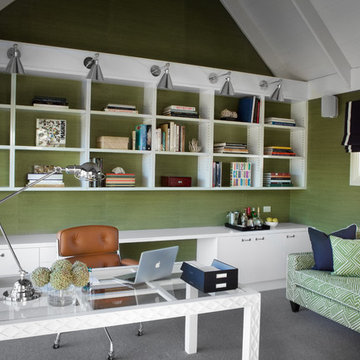
Пример оригинального дизайна: кабинет в классическом стиле с зелеными стенами, ковровым покрытием и отдельно стоящим рабочим столом

Источник вдохновения для домашнего уюта: домашняя библиотека среднего размера в викторианском стиле с зелеными стенами, темным паркетным полом, стандартным камином, фасадом камина из камня, отдельно стоящим рабочим столом и коричневым полом
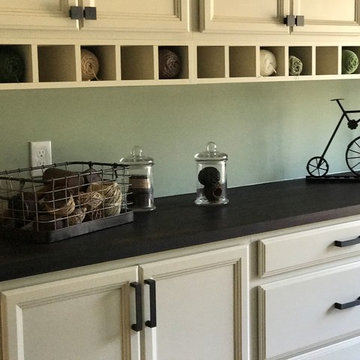
black walnut butcher block top with espresso stain in the craft room.
Идея дизайна: кабинет среднего размера в стиле кантри с местом для рукоделия и зелеными стенами
Идея дизайна: кабинет среднего размера в стиле кантри с местом для рукоделия и зелеными стенами
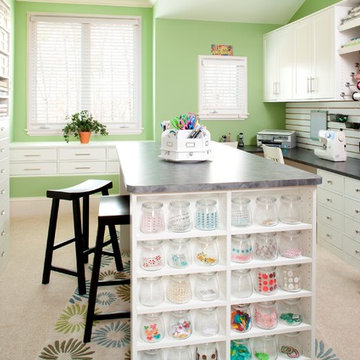
Стильный дизайн: большой кабинет в классическом стиле с местом для рукоделия, зелеными стенами, ковровым покрытием, встроенным рабочим столом и белым полом без камина - последний тренд
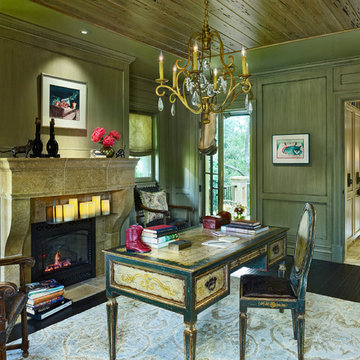
Пример оригинального дизайна: большое рабочее место в средиземноморском стиле с зелеными стенами, темным паркетным полом, стандартным камином и отдельно стоящим рабочим столом
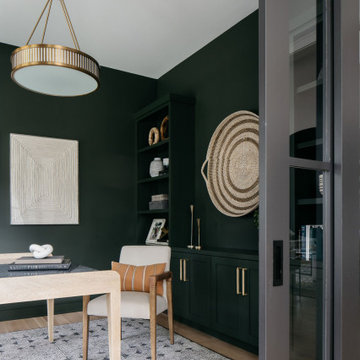
Ever rushed around looking for the perfect backdrop for a Zoom call? We’ve all been there.
Create an ideal work-from-home office that’s both functional and beautiful by adding built-in bookshelves, storage, and your favorite décor. ?
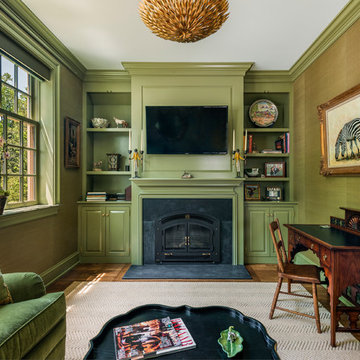
Tom Crane Photography
Источник вдохновения для домашнего уюта: рабочее место среднего размера в классическом стиле с зелеными стенами, паркетным полом среднего тона, стандартным камином, отдельно стоящим рабочим столом и фасадом камина из камня
Источник вдохновения для домашнего уюта: рабочее место среднего размера в классическом стиле с зелеными стенами, паркетным полом среднего тона, стандартным камином, отдельно стоящим рабочим столом и фасадом камина из камня
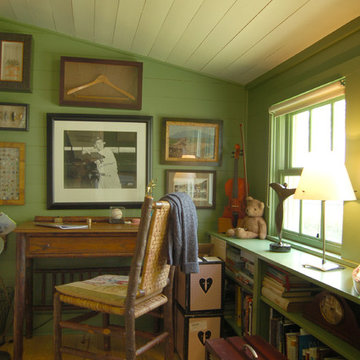
Стильный дизайн: кабинет в стиле кантри с зелеными стенами, паркетным полом среднего тона и отдельно стоящим рабочим столом - последний тренд
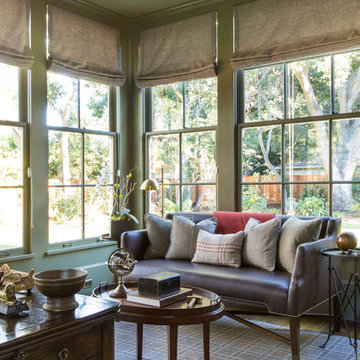
Пример оригинального дизайна: рабочее место среднего размера в стиле неоклассика (современная классика) с зелеными стенами, темным паркетным полом, отдельно стоящим рабочим столом и коричневым полом
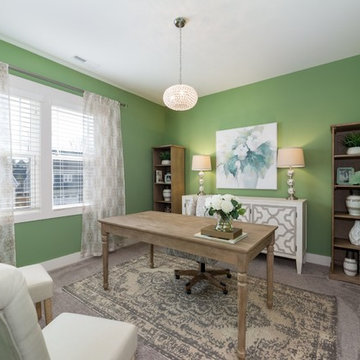
This client is a local real estate professional that works primarily from home. She wanted an office space that reflected her personal needs and interests, but still tied in with the over all design of her home. When she mentioned that her favorite color was green, we decided to give this room a transformation with soothing walls in a warm shade of green, and picked up pieces with warm, soft undertones that complemented the bold color. The credenza by Hooker Furniture really pulls the room together and grounds the back wall. The floating desk is light and airy and doesn't weigh down the room. We finished off with personal touches and a touch of sparkle in the chandelier and drapery rods.
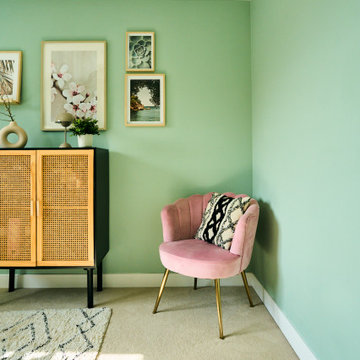
This soothing office encompasses everything this homeowner loved, trips to Greece, the spring season and natural elements, not to mention the pastel pinks and greens. The pictures evoke a soothing feel and the houseplants allow for a more productive workspace.
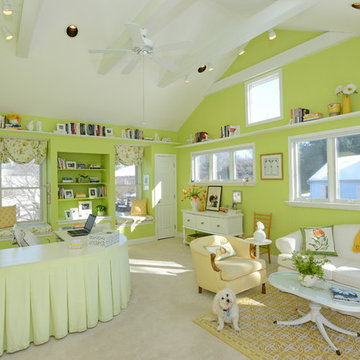
View of custom-built curved desk with pleated skirt. A great storage solution!
На фото: большое рабочее место в классическом стиле с зелеными стенами, ковровым покрытием и встроенным рабочим столом без камина
На фото: большое рабочее место в классическом стиле с зелеными стенами, ковровым покрытием и встроенным рабочим столом без камина
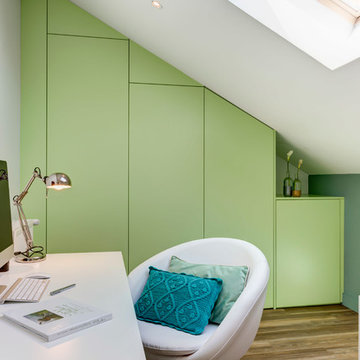
eric bouloumié
Идея дизайна: рабочее место среднего размера в современном стиле с зелеными стенами, паркетным полом среднего тона и отдельно стоящим рабочим столом
Идея дизайна: рабочее место среднего размера в современном стиле с зелеными стенами, паркетным полом среднего тона и отдельно стоящим рабочим столом
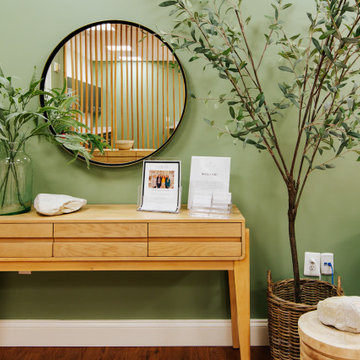
Waiting Area for Cedar Counseling & Wellness in Annapolis, MD.
In the early stages of designing Cedar Counseling & Wellness, we knew that we wanted the waiting area to be especially warm and welcoming. Despite it’s expansive scale, the sage/olive green-colored walls almost envelope you when you walk in and the warmth felt through the woven basket pendants and wood, slat dividers help to put you at ease. The soft curves of the modern, white sofas were quite intentional, as we wanted pieces with “curves” to off-set some of the “harder”, more direct elements in the room. All of these “softer” elements help to create a safe and welcoming environment.
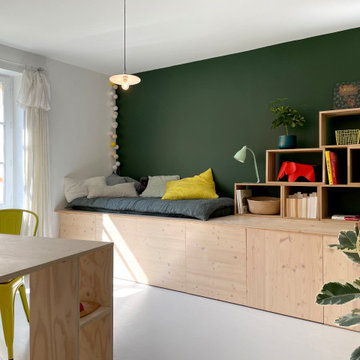
MISSION: Les habitants du lieu ont souhaité restructurer les étages de leur maison pour les adapter à leur nouveau mode de vie, avec des enfants plus grands et de plus en plus créatifs.
Une partie du projet a consisté à décloisonner une partie du premier étage pour créer une grande pièce centrale, une « creative room » baignée de lumière où chacun peut dessiner, travailler, créer, se détendre.
Le centre de la pièce est occupé par un grand plateau posé sur des caissons de rangement ouvert, le tout pouvant être décomposé et recomposé selon les besoins. Idéal pour dessiner, peindre ou faire des maquettes ! Le mur de droite accueille un linéaire de rangements profonds sur lequelle repose une bibliothèque et un coin repos/lecture.
Le tout est réalisé sur mesure en contreplaqué d'épicéa (verni incolore mat pour conserver l'aspect du bois brut). Plancher peint en blanc, mur vert "duck green" (Farrow&Ball), bois clair et accessoires vitaminés créent une ambiance naturelle et gaie, propice à la création !
Зеленый кабинет с зелеными стенами – фото дизайна интерьера
1