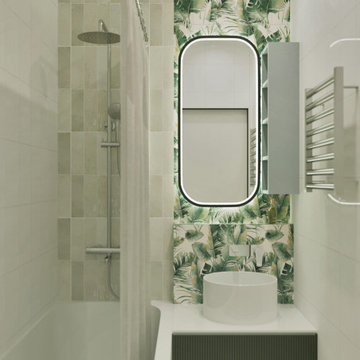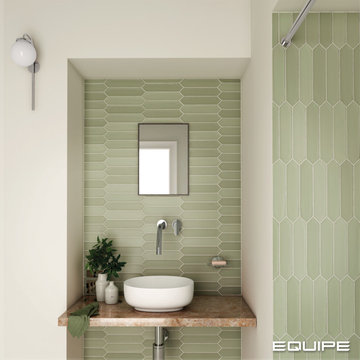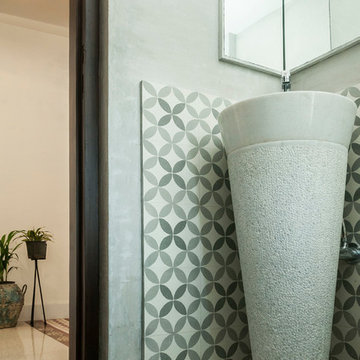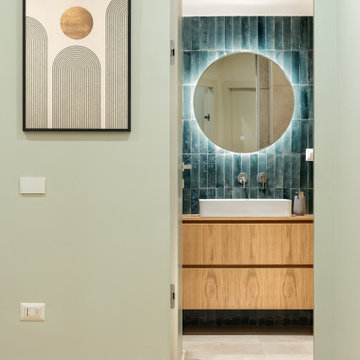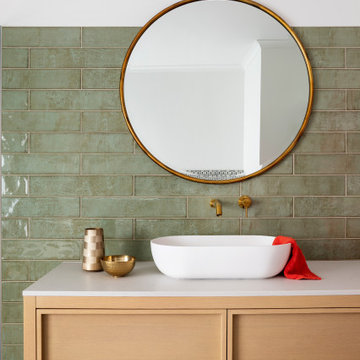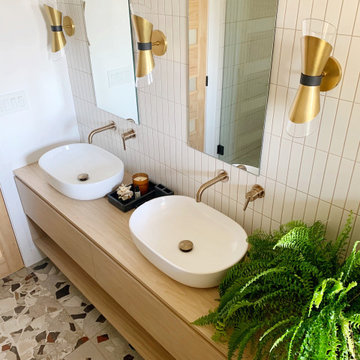Зеленая ванная комната в скандинавском стиле – фото дизайна интерьера
Сортировать:
Бюджет
Сортировать:Популярное за сегодня
1 - 20 из 204 фото
1 из 3

Пример оригинального дизайна: ванная комната среднего размера в скандинавском стиле с светлыми деревянными фасадами, отдельно стоящей ванной, угловым душем, черной плиткой, серыми стенами, серым полом, открытым душем, серой столешницей, тумбой под одну раковину, встроенной тумбой и плоскими фасадами
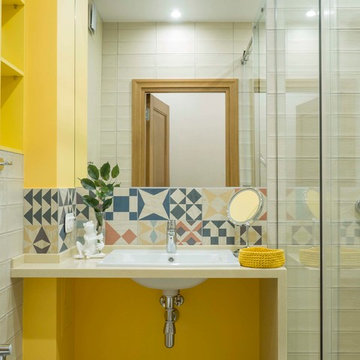
Идея дизайна: ванная комната в скандинавском стиле с желтыми стенами, накладной раковиной, бежевой столешницей, душем в нише, разноцветной плиткой, душевой кабиной и душем с раздвижными дверями

Master suite addition to an existing 20's Spanish home in the heart of Sherman Oaks, approx. 300+ sq. added to this 1300sq. home to provide the needed master bedroom suite. the large 14' by 14' bedroom has a 1 lite French door to the back yard and a large window allowing much needed natural light, the new hardwood floors were matched to the existing wood flooring of the house, a Spanish style arch was done at the entrance to the master bedroom to conform with the rest of the architectural style of the home.
The master bathroom on the other hand was designed with a Scandinavian style mixed with Modern wall mounted toilet to preserve space and to allow a clean look, an amazing gloss finish freestanding vanity unit boasting wall mounted faucets and a whole wall tiled with 2x10 subway tile in a herringbone pattern.
For the floor tile we used 8x8 hand painted cement tile laid in a pattern pre determined prior to installation.
The wall mounted toilet has a huge open niche above it with a marble shelf to be used for decoration.
The huge shower boasts 2x10 herringbone pattern subway tile, a side to side niche with a marble shelf, the same marble material was also used for the shower step to give a clean look and act as a trim between the 8x8 cement tiles and the bark hex tile in the shower pan.
Notice the hidden drain in the center with tile inserts and the great modern plumbing fixtures in an old work antique bronze finish.
A walk-in closet was constructed as well to allow the much needed storage space.

Il pavimento è, e deve essere, anche il gioco di materie: nella loro successione, deve istituire “sequenze” di materie e così di colore, come di dimensioni e di forme: il pavimento è un “finito” fantastico e preciso, è una progressione o successione. Nei abbiamo creato pattern geometrici usando le cementine esagonali.

The en suite leading off the master bedroom. The colour was to flow and the black and white flooring breaks up the green.
Details such as the ridged shower screen just elevate the design.
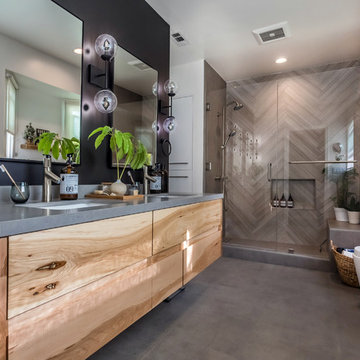
Источник вдохновения для домашнего уюта: главная ванная комната среднего размера в скандинавском стиле с светлыми деревянными фасадами, душем в нише, раздельным унитазом, серой плиткой, керамогранитной плиткой, разноцветными стенами, полом из керамогранита, врезной раковиной, столешницей из искусственного кварца, серым полом, душем с распашными дверями и плоскими фасадами
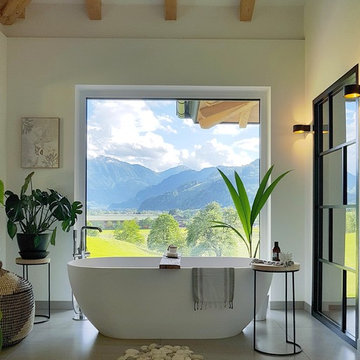
На фото: главная ванная комната в скандинавском стиле с отдельно стоящей ванной, бежевыми стенами и бежевым полом с
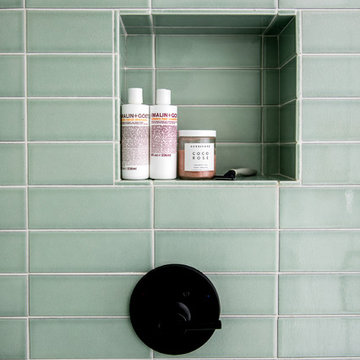
Glazed Edge niche trim in Salton Sea 3 x 9
Идея дизайна: большая главная ванная комната в скандинавском стиле с плоскими фасадами, белыми фасадами, отдельно стоящей ванной, душем в нише, зеленой плиткой, керамической плиткой, белыми стенами, полом из керамической плитки, врезной раковиной, столешницей из кварцита, зеленым полом, душем с распашными дверями и белой столешницей
Идея дизайна: большая главная ванная комната в скандинавском стиле с плоскими фасадами, белыми фасадами, отдельно стоящей ванной, душем в нише, зеленой плиткой, керамической плиткой, белыми стенами, полом из керамической плитки, врезной раковиной, столешницей из кварцита, зеленым полом, душем с распашными дверями и белой столешницей

Kids bathrooms and curves ?
Toddlers, wet tiles and corners don't mix, so I found ways to add as many soft curves as I could in this kiddies bathroom. The round ended bath was tiled in with fun kit-kat tiles, which echoes the rounded edges of the double vanity unit. Those large format, terrazzo effect porcelain tiles disguise a multitude of sins too?a very family friendly space which just makes you smile when you walk on in.
A lot of clients ask for wall mounted taps for family bathrooms, well let’s face it, they look real nice. But I don’t think they’re particularly family friendly. The levers are higher and harder for small hands to reach and water from dripping fingers can splosh down the wall and onto the top of the vanity, making a right ole mess. Some of you might disagree, but this is what i’ve experienced and I don't rate.
So for this bathroom, I went with a pretty bombproof all in one, moulded double sink with no nooks and crannies for water and grime to find their way to.
The double drawers house all of the bits and bobs needed by the sink and by keeping the floor space clear, there’s plenty of room for bath time toys baskets.
The brief: can you design a bathroom suitable for two boys (1 and 4)? So I did. It was fun!
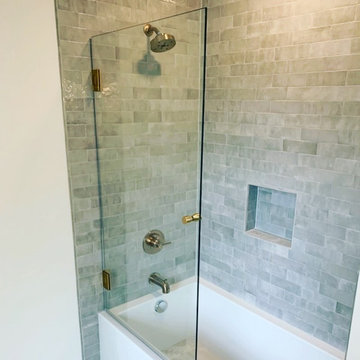
Progress photos during construction.
Источник вдохновения для домашнего уюта: ванная комната в скандинавском стиле
Источник вдохновения для домашнего уюта: ванная комната в скандинавском стиле
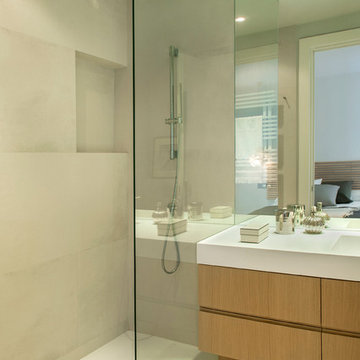
Edu Gil
На фото: ванная комната среднего размера в скандинавском стиле с плоскими фасадами, фасадами цвета дерева среднего тона, открытым душем, бежевыми стенами, душевой кабиной и монолитной раковиной
На фото: ванная комната среднего размера в скандинавском стиле с плоскими фасадами, фасадами цвета дерева среднего тона, открытым душем, бежевыми стенами, душевой кабиной и монолитной раковиной
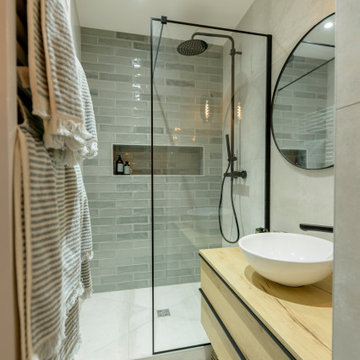
Cet appartement, près de la cathédral Saint-Etienne, nous a été confié à la rénovation par sa jeune propriétaire. Situé dans une petite rue pleine de charme, l’appartement de 45 m² était composé d’une chambre, une salle de bain, une cuisine cloisonnée et un séjour. Le souhait de la propriétaire était d’avoir un intérieur plus chaleureux, dans lequel elle se sente bien et dans lequel elle puisse accueillir ses amis. Le but était aussi de conserver le charme de cet appartement typiquement toulousain. Pour cela, nous avons travaillé ensemble une ambiance scandinave avec des tons neutres, lumineux et des matériaux chaleureux comme le bois. Une atmosphère douce et sereine dans lequel les matériaux naturels sont privilégiés.
Nous avons entièrement repensé les volumes de cet appartement afin de créer une entrée, une cuisine plus lumineuse, un dressing, une salle d’eau et une chambre. L’appartement a complètement été désossé afin de recréer des espaces fonctionnels.
A l’entrée, le meuble télévision qui s’étend dans tout le séjour permet de s’asseoir et de se déchausser tranquillement. L’entrée est isolée du reste du séjour par une verrière blanche qui s’intègre parfaitement à l’ambiance scandinave de l’appartement. La verrière permet de séparer la cuisine tout en conservant la luminosité de la pièce principale.
Soucieux de garder le charme de ce bien, nous avons mis en valeur les briques toulousaines à travers ce meuble tv sur-mesure avec une niche en bois pour pouvoir se reposer, lire ou tout simplement recevoir des invités. Les poutres, coup de cœur de la propriétaire, ont été conservées au maximum pour garder l’authenticité du lieu.
Afin de conserver le charme de l’appartement, les tomettes de la cuisine ont été conservées. Dans un premier temps, cela a été une contrainte car il a fallu ajuster la surface de la cuisine à l’emplacement des tomettes. Un ilot permet de recevoir quatre personnes. Pour accentuer encore plus le côté authentique, nous avons choisi un parquet en bâtons rompus pour le séjour.
Dans la continuité, le couloir a totalement été retravaillé pour pouvoir accueillir un grand dressing sur-mesure. Proche de l’entrée, le dressing peut également recevoir les vestes des invités dès leur arrivée. Le couloir accueille également les WC qui ont conservé leur place initiale.
Dans la chambre, nous avons créé une atmosphère douce et chaleureuse. Une tête de lit en placo permet de casser l’angle aigu de la pièce. Du jonc de mer recouvre le sol pour accentuer le côté naturel souhaité par la propriétaire.
L’accès à la salle d’eau s’effectue par la chambre comme une suite parentale. Toujours dans l’optique de créer une ambiance douce et scandinave, nous avons joué sur le noir et le blanc. Des carreaux de 120×60 cm en grés cérame, de couleur clair, permettant d’avoir le moins de joints possibles et de rendre la pièce plus lumineuse. Les carreaux de métro vert d’eau, au fond de la douche, apportent une touche de couleur très douce et subtile à la pièce. La paroi de douche ainsi que la robinetterie noire apportent du contraste et de la profondeur à la pièce.
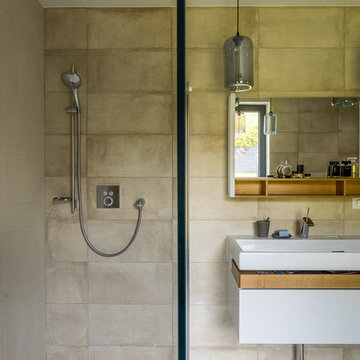
Ванная комната в доме в скандинавском стиле по проекту Кристины Шквариной и Юлии Русских. Наличие окна в ванной всегда дает сто очков вперед, свет и воздух наше богатство. Дизайнеры поддержали ощущение легкости, прозрасной стеклянной перегородкой и керамогранитом с тончайшим рельефом. На стенах Mutina Folded, дизайнер Patricia Urquiola, сантехника Jacob Delafon, Terrace.
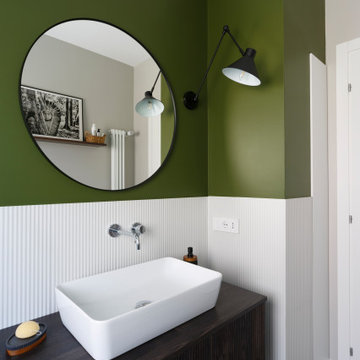
На фото: ванная комната среднего размера в скандинавском стиле с темными деревянными фасадами, душевой кабиной, тумбой под одну раковину и подвесной тумбой
Зеленая ванная комната в скандинавском стиле – фото дизайна интерьера
1
