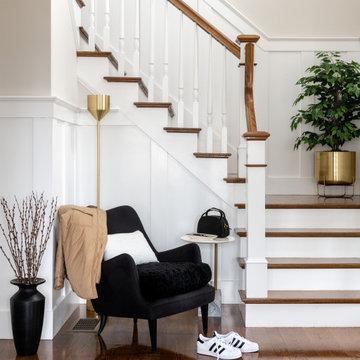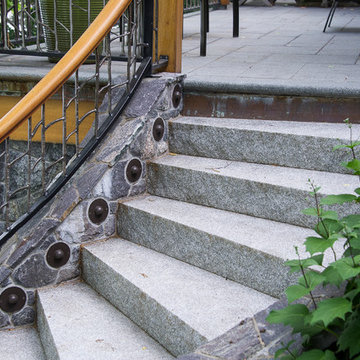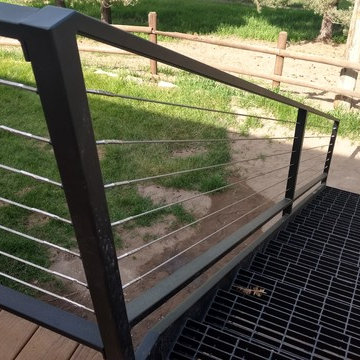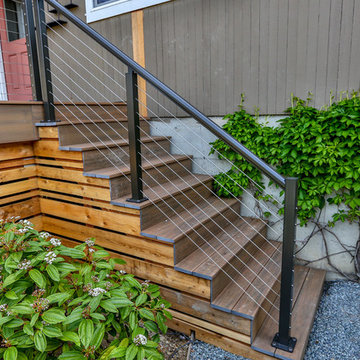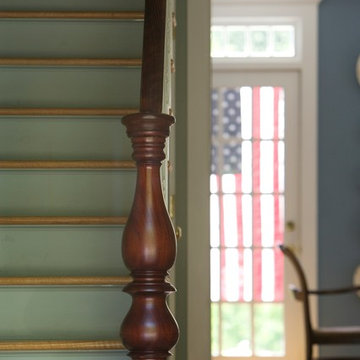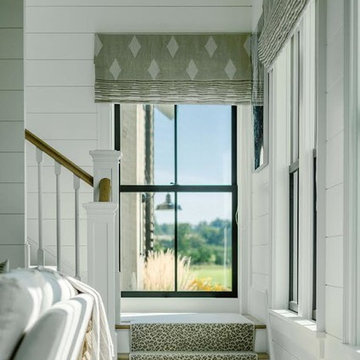Зеленая лестница в стиле кантри – фото дизайна интерьера
Сортировать:
Бюджет
Сортировать:Популярное за сегодня
1 - 20 из 302 фото
1 из 3
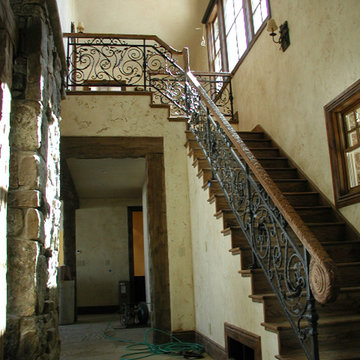
This wrought iron handrail is one of a kind. Our welding and fabrication team created the scroll work for this rail by hammering, twisting and bending the iron. The newel posts were imported from Canada, but the leaves were hand made in our shop. The newel posts and primary frame were installed prior to the scroll work; so the wood cap could be fit to our rail in preparation to be hand carved. Overall the remarkable craftsmanship that went into this handrail was one for the books.

Builder: Boone Construction
Photographer: M-Buck Studio
This lakefront farmhouse skillfully fits four bedrooms and three and a half bathrooms in this carefully planned open plan. The symmetrical front façade sets the tone by contrasting the earthy textures of shake and stone with a collection of crisp white trim that run throughout the home. Wrapping around the rear of this cottage is an expansive covered porch designed for entertaining and enjoying shaded Summer breezes. A pair of sliding doors allow the interior entertaining spaces to open up on the covered porch for a seamless indoor to outdoor transition.
The openness of this compact plan still manages to provide plenty of storage in the form of a separate butlers pantry off from the kitchen, and a lakeside mudroom. The living room is centrally located and connects the master quite to the home’s common spaces. The master suite is given spectacular vistas on three sides with direct access to the rear patio and features two separate closets and a private spa style bath to create a luxurious master suite. Upstairs, you will find three additional bedrooms, one of which a private bath. The other two bedrooms share a bath that thoughtfully provides privacy between the shower and vanity.
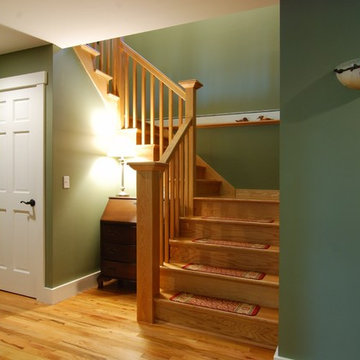
Идея дизайна: угловая деревянная лестница среднего размера в стиле кантри с деревянными ступенями
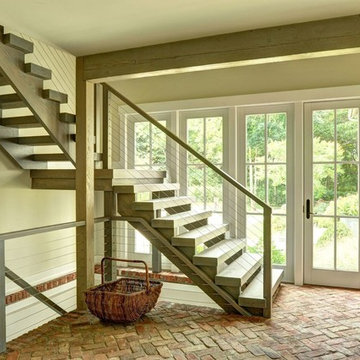
Open Contemporary Staircase
Chris Foster Photography
Пример оригинального дизайна: большая угловая лестница в стиле кантри с деревянными ступенями без подступенок
Пример оригинального дизайна: большая угловая лестница в стиле кантри с деревянными ступенями без подступенок
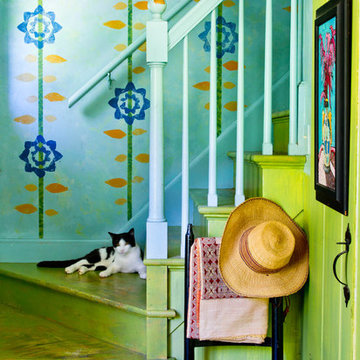
Photo by: Rikki Snyder © 2012 Houzz
http://www.houzz.com/ideabooks/4018714/list/My-Houzz--An-Antique-Cape-Cod-House-Explodes-With-Color
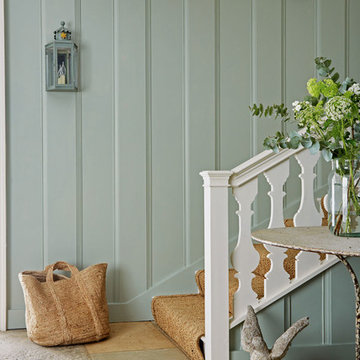
We use Sanderson paint that have created a colour palette of 140 subtle shades taken from the complete spectrum colour range of 1,352 colours to make your decorating choices simple.
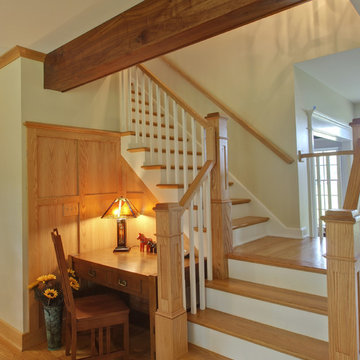
Oak stair and rail with Walnut wrapped beam.
Chuck Hamilton
Пример оригинального дизайна: большая угловая деревянная лестница в стиле кантри с деревянными ступенями и деревянными перилами
Пример оригинального дизайна: большая угловая деревянная лестница в стиле кантри с деревянными ступенями и деревянными перилами
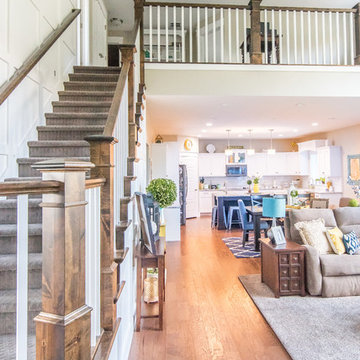
Welcome home to the Remington. This breath-taking two-story home is an open-floor plan dream. Upon entry you'll walk into the main living area with a gourmet kitchen with easy access from the garage. The open stair case and lot give this popular floor plan a spacious feel that can't be beat. Call Visionary Homes for details at 435-228-4702. Agents welcome!
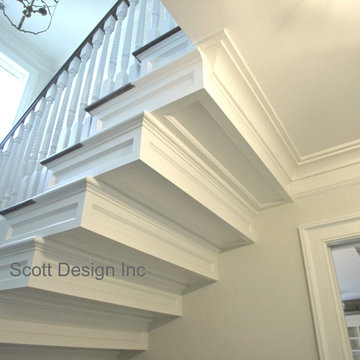
The steps look like panelled boxes stacked to the ceiling! This attention to detail elevated what could have been a mundain and bulky structural element to the stature of fine furnishing and provided an elegant focal point at the main visual area of the home.
Photo by Scott Design Inc.
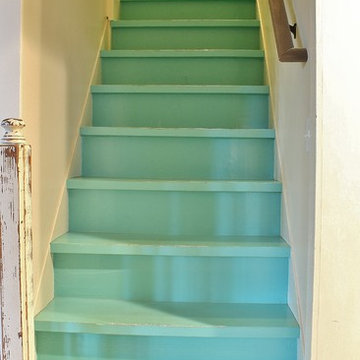
Photo: Kimberley Bryan © 2015 Houzz
Источник вдохновения для домашнего уюта: лестница в стиле кантри
Источник вдохновения для домашнего уюта: лестница в стиле кантри
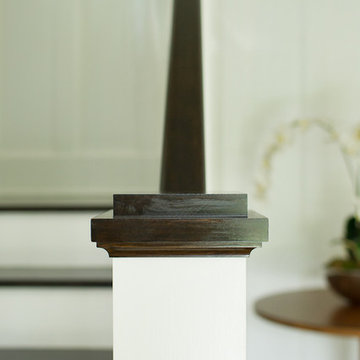
Westport Farmhouse
Architecture by Thiel Design
Construction by RC Kaeser & Company
Photography by Melani Lust
Источник вдохновения для домашнего уюта: лестница в стиле кантри
Источник вдохновения для домашнего уюта: лестница в стиле кантри
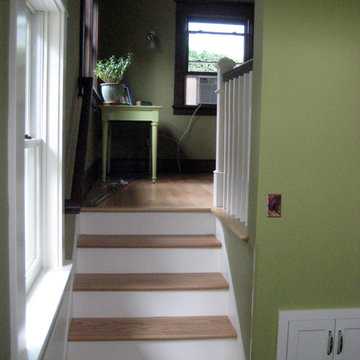
Stairs up from mudroom to new sitting room.
Свежая идея для дизайна: маленькая прямая деревянная лестница в стиле кантри с деревянными ступенями для на участке и в саду - отличное фото интерьера
Свежая идея для дизайна: маленькая прямая деревянная лестница в стиле кантри с деревянными ступенями для на участке и в саду - отличное фото интерьера
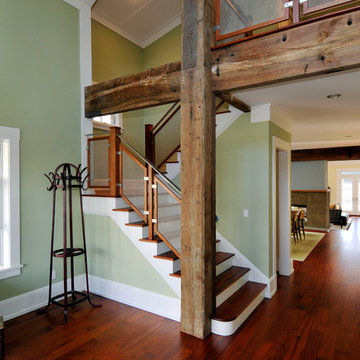
Пример оригинального дизайна: большая п-образная лестница в стиле кантри с деревянными ступенями и крашенными деревянными подступенками
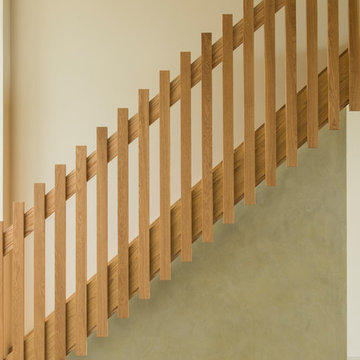
This bespoke oak staircase with polished plaster below, makes a striking feature in a double height atrium with a walkway running through it to link the upstairs bedrooms., It is within the conversion of an old Cotswold stone barn. Light combined with natural products (limestone floor from Mandarin Stone) and a bespoke designed staircase (Castellum Cotswolds) make a striking entrance hall. Photography by Ed Shepherd. Project by Castellum Design and Build.
Зеленая лестница в стиле кантри – фото дизайна интерьера
1
